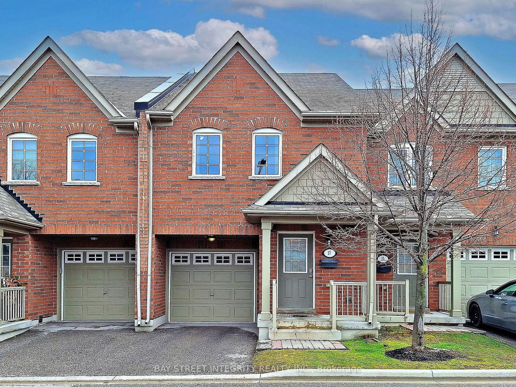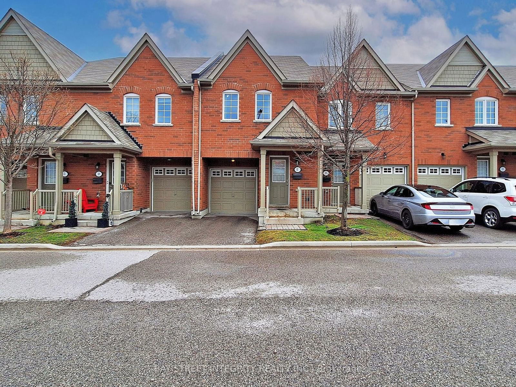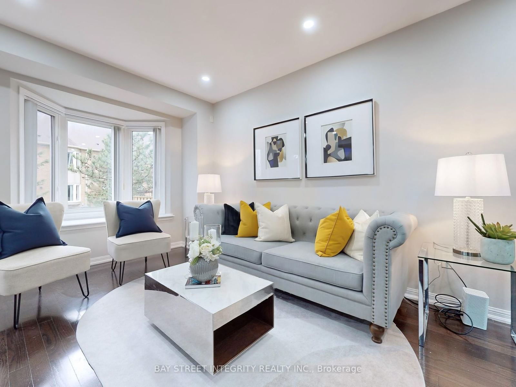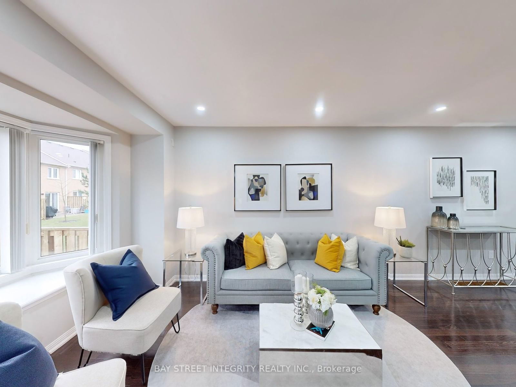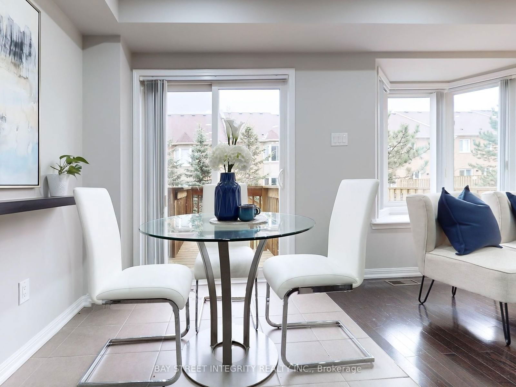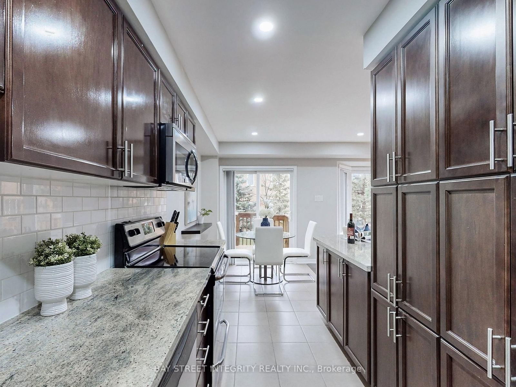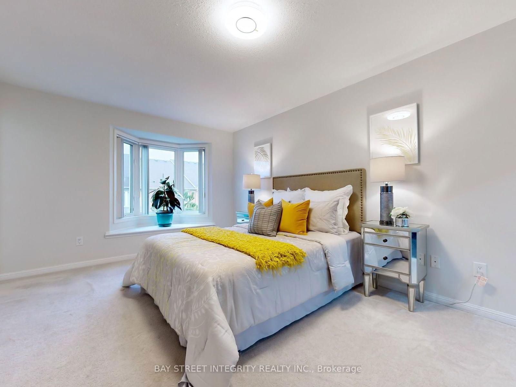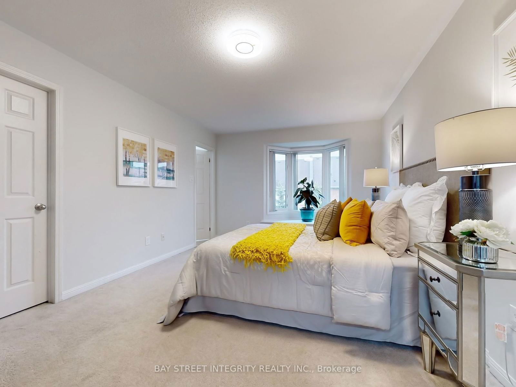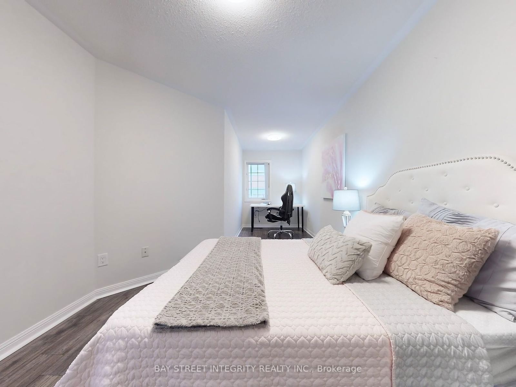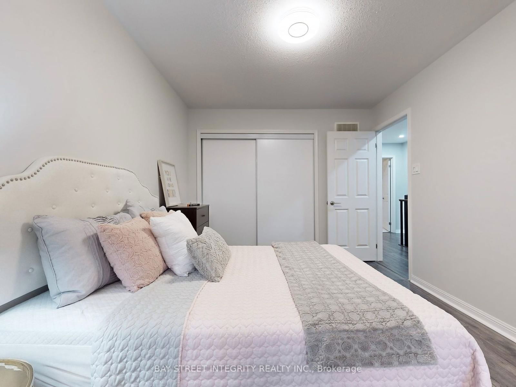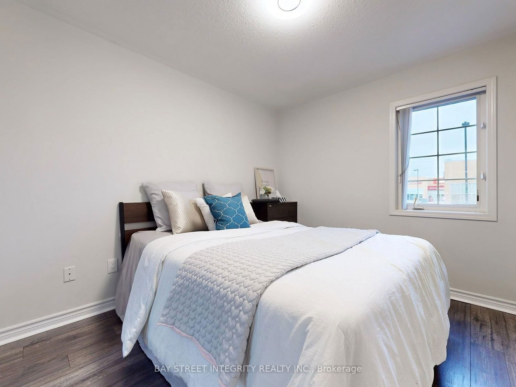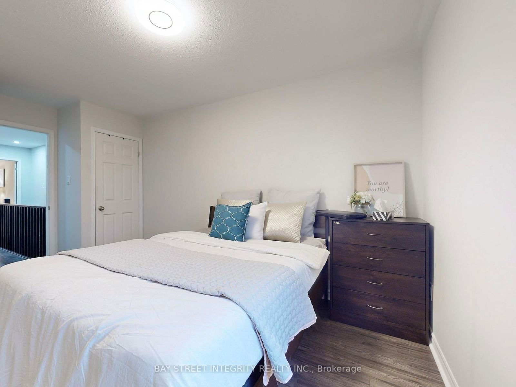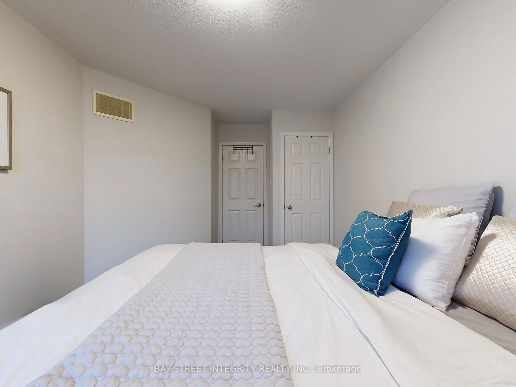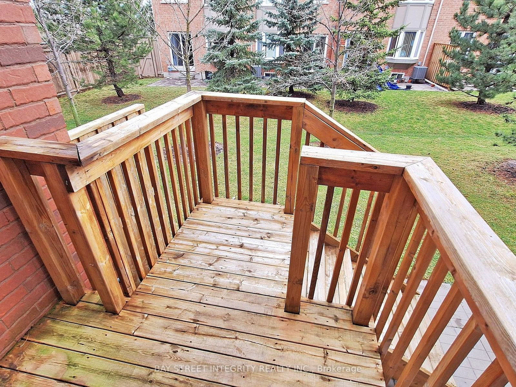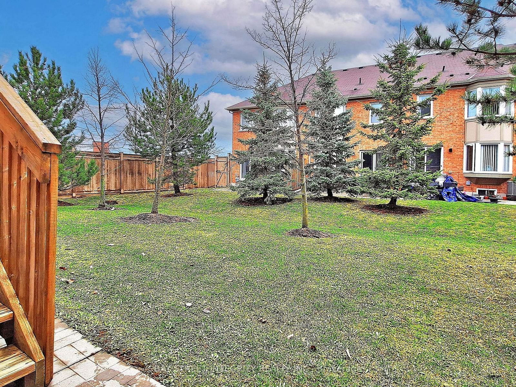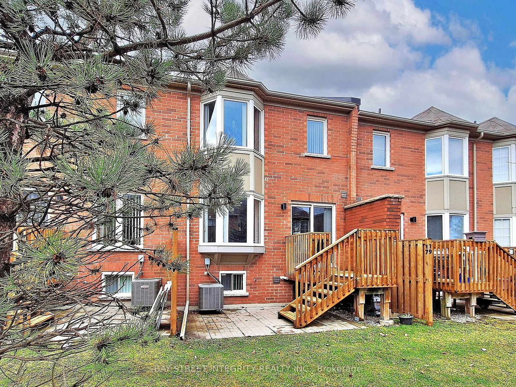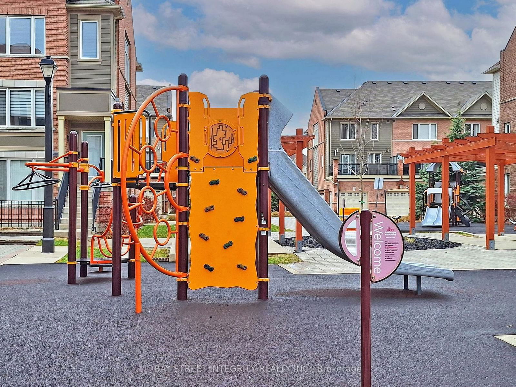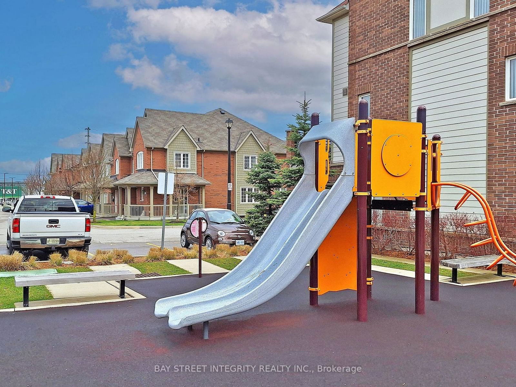17 Winn Pl
Listing History
Details
Ownership Type:
Condominium
Property Type:
Townhouse
Maintenance Fees:
$606/mth
Taxes:
$3,655 (2023)
Cost Per Sqft:
$500/sqft
Outdoor Space:
Balcony
Locker:
None
Exposure:
East
Possession Date:
To Be Arranged
Laundry:
Lower
Amenities
About this Listing
$$$ +++ Spent on renovation,Exceptional townhouse Built By Reputable Builder Daniels Corp.Perfect Starter Family Home! Upgraded Kitchen W/ Additional Pantry Space, Stone Countertops, Subway Tile Backsplash & A Breakfast Bar. Finished Bsmt W/ 4-Pc Bathroom. Master Bdrm W/4-Pc Ensuite & His/Her Walk-In Closets, Entrance From Garage To House. Well Cared For & Loved, Located in the heart of Aurora Within An Excellent School District (Rick Hansen Ps),Maintenance Fee Includes Water, Grass Cutting, Snow Removal And Lots Of Visitor Parking, Walking Distance To Restaurants, Supermarket,Schools,Shopping Plaza, , Cineplex, Shops, Public Transit.Close To 404. **EXTRAS** Water, Grass Cutting, Snow Removal is included in the Maintanence Fee.
ExtrasSs Fridge, Stove, Dishwasher, Hood Fan, All Elf's, All Window Coverings, Washer, Dryer
bay street integrity realty inc.MLS® #N10431736
Fees & Utilities
Maintenance Fees
Utility Type
Air Conditioning
Heat Source
Heating
Room Dimensions
Living
Combined with Dining, Laminate, Pot Lights
Dining
Combined with Living, Laminate, Pot Lights
Bedroomeakfast
Combined with Kitchen, Laminate, Pot Lights
Primary
4 Piece Ensuite, Picture Window, Walk-in Closet
2nd Bedroom
Closet, Laminate, Window
3rd Bedroom
Closet, Laminate, Window
Rec
4 Piece Ensuite
Similar Listings
Explore Rural Aurora
Commute Calculator
Mortgage Calculator
Building Trends At Winn Place Townhomes
Days on Strata
List vs Selling Price
Offer Competition
Turnover of Units
Property Value
Price Ranking
Sold Units
Rented Units
Best Value Rank
Appreciation Rank
Rental Yield
High Demand
Market Insights
Transaction Insights at Winn Place Townhomes
| 3 Bed | 3 Bed + Den | |
|---|---|---|
| Price Range | $875,000 - $918,000 | $897,000 |
| Avg. Cost Per Sqft | $456 | $474 |
| Price Range | No Data | No Data |
| Avg. Wait for Unit Availability | 59 Days | 659 Days |
| Avg. Wait for Unit Availability | 152 Days | No Data |
| Ratio of Units in Building | 91% | 10% |
Market Inventory
Total number of units listed and sold in Rural Aurora
