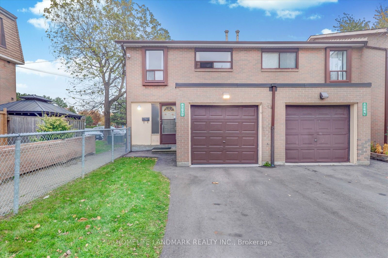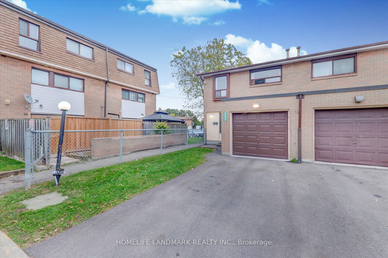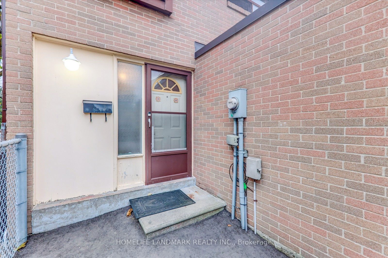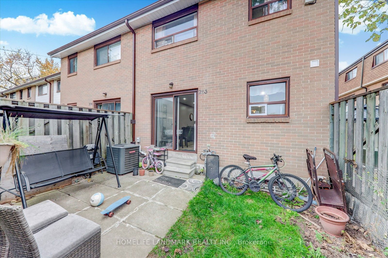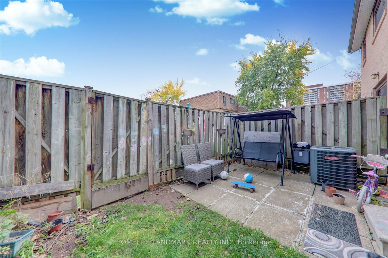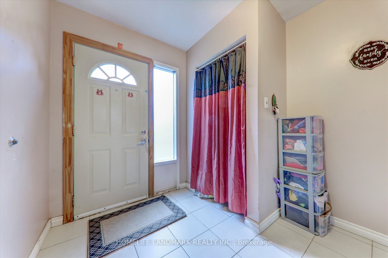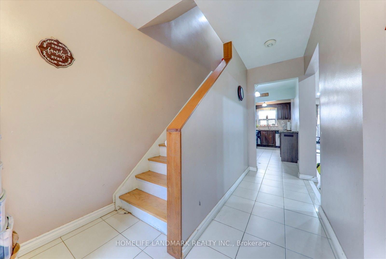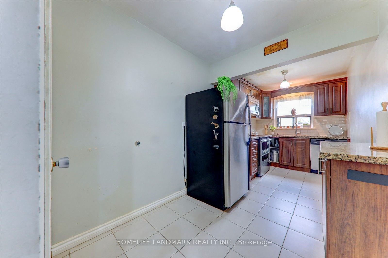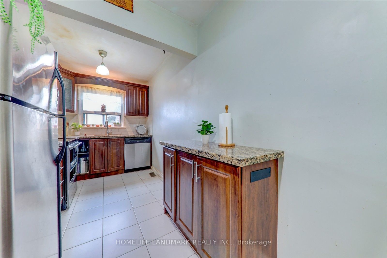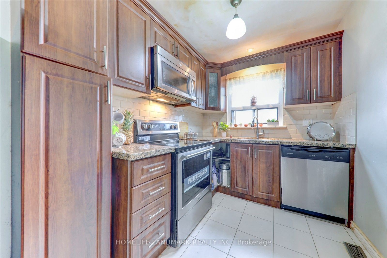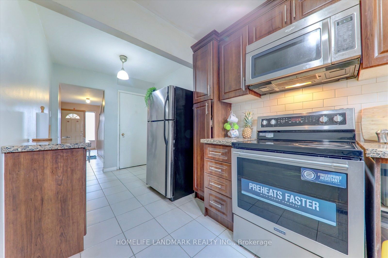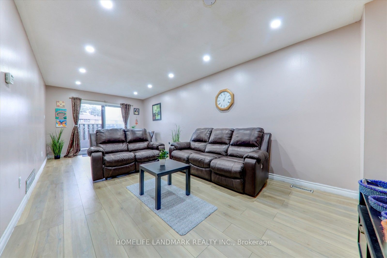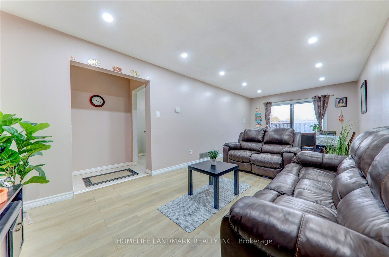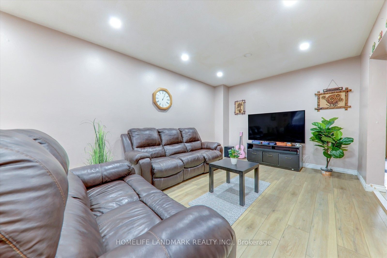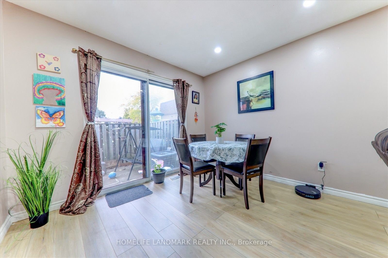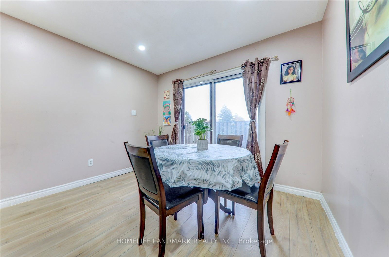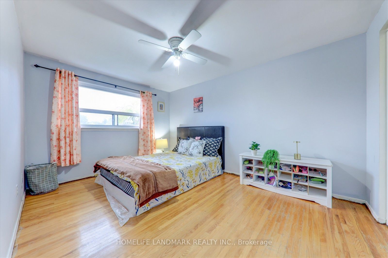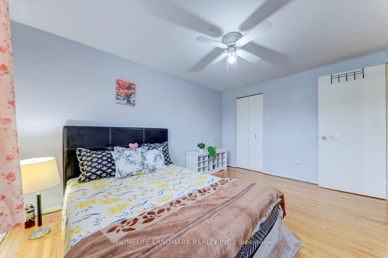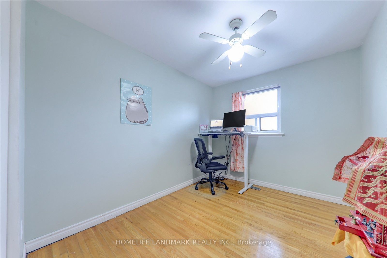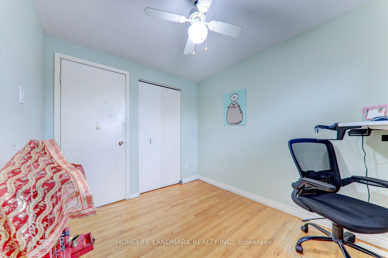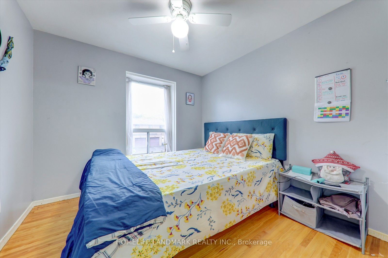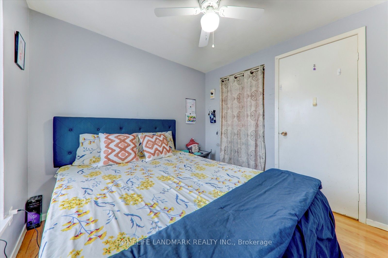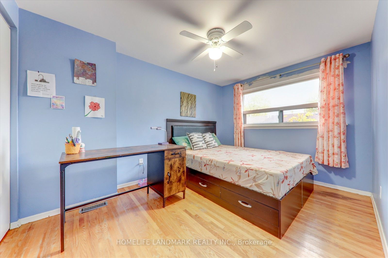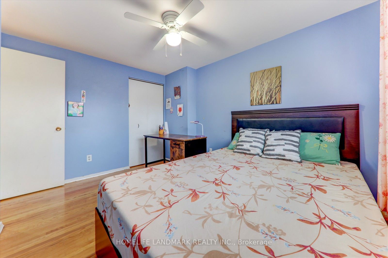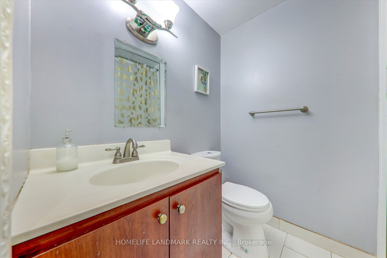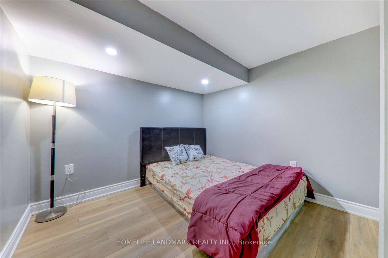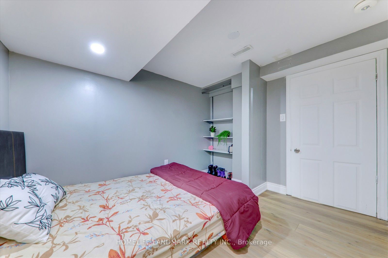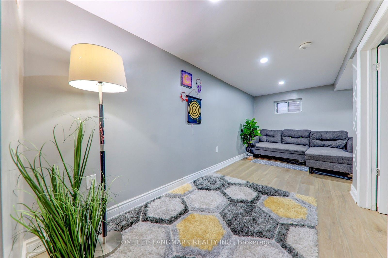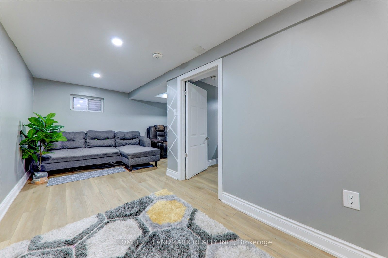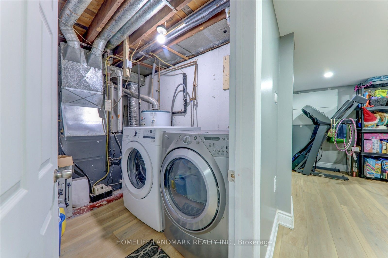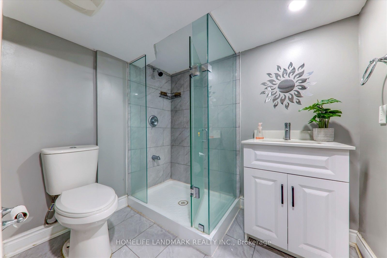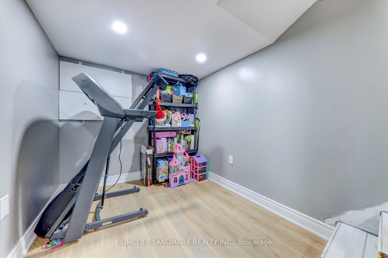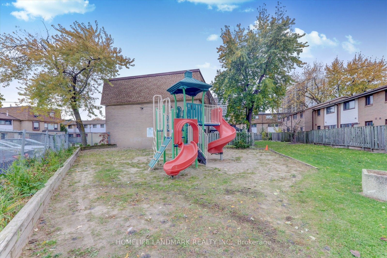263 Fleetwood Cres
Listing History
Unit Highlights
Maintenance Fees
Utility Type
- Air Conditioning
- Central Air
- Heat Source
- Gas
- Heating
- Forced Air
Room Dimensions
About this Listing
Location! Location! Location! End unit 4+1 townhouse in a highly desriable neighbourhood, close to all amenities: schools, highways, shopping centre, and a swimming pool within the complex, perfect for families with kids! It features brand new engineered wood floors in the spacious living and dining room, a wonderful kitchen with all stainless steel appliances, a private backyard and an attached garage for additional parking or storage. Enjoy the recently finished basement, with one bedroom, full bathroom and a living area. Perfect for first time home buyers or investors. Don't miss this amazing opportunity to own a beautiful home in the heart of Brampton!.Status Certificate avaiable.
ExtrasFridge, Stove, Dishwasher, Washer, Dryer, Water Softner, All Light Fixtures and Windoow Coverings.
homelife landmark realty inc.MLS® #W10402946
Amenities
Explore Neighbourhood
Similar Listings
Demographics
Based on the dissemination area as defined by Statistics Canada. A dissemination area contains, on average, approximately 200 – 400 households.
Price Trends
Maintenance Fees
Building Trends At Fleetwood Crescent Townhomes
Days on Strata
List vs Selling Price
Offer Competition
Turnover of Units
Property Value
Price Ranking
Sold Units
Rented Units
Best Value Rank
Appreciation Rank
Rental Yield
High Demand
Transaction Insights at 1-353 Fleetwood Crescent
| 1 Bed | 3 Bed | 3 Bed + Den | |
|---|---|---|---|
| Price Range | No Data | $575,000 - $665,000 | $500,000 - $735,000 |
| Avg. Cost Per Sqft | No Data | $529 | $536 |
| Price Range | No Data | $2,900 | $2,700 - $3,200 |
| Avg. Wait for Unit Availability | No Data | 28 Days | 13 Days |
| Avg. Wait for Unit Availability | 473 Days | 279 Days | 162 Days |
| Ratio of Units in Building | 1% | 37% | 64% |
Transactions vs Inventory
Total number of units listed and sold in Southgate - Brampton
