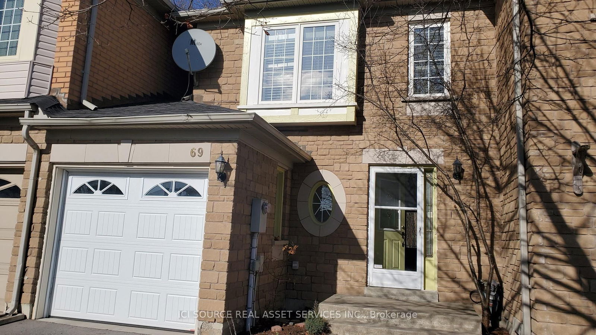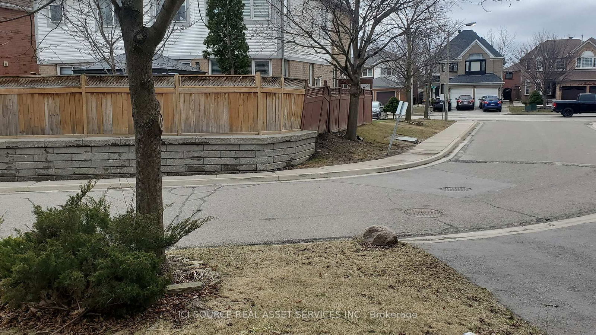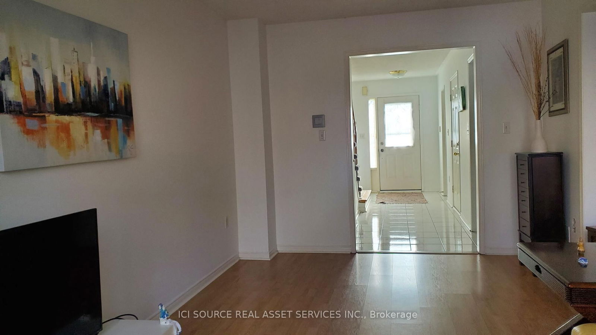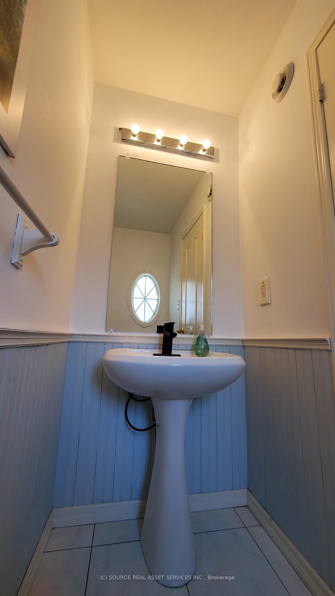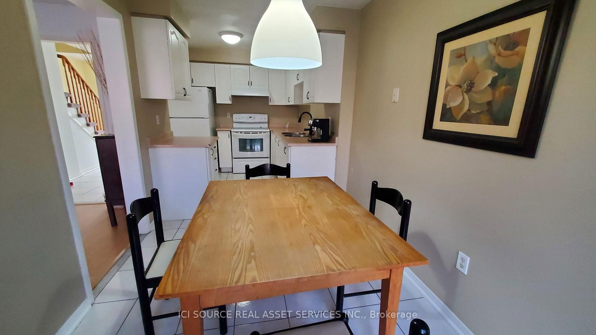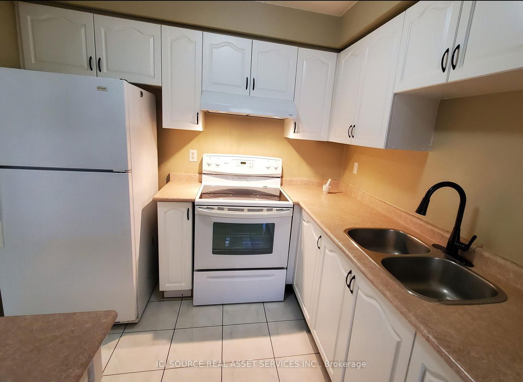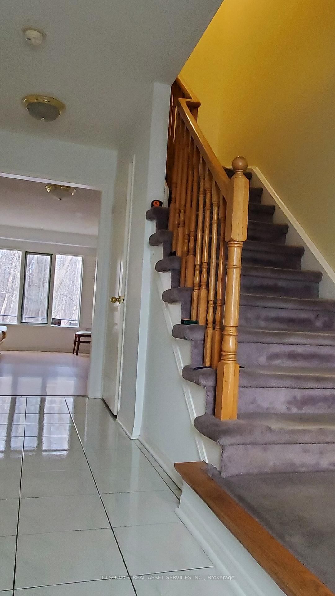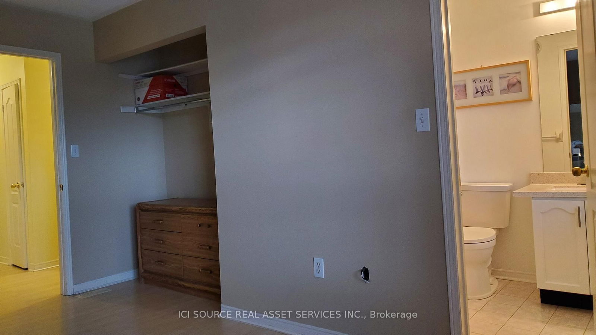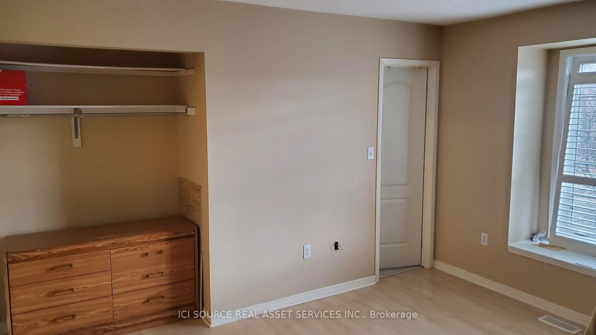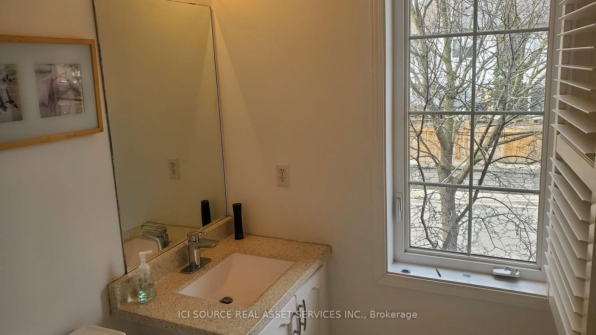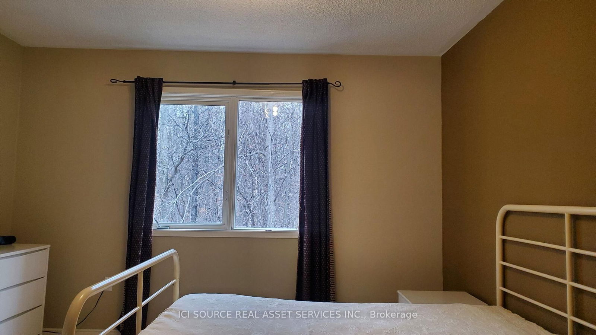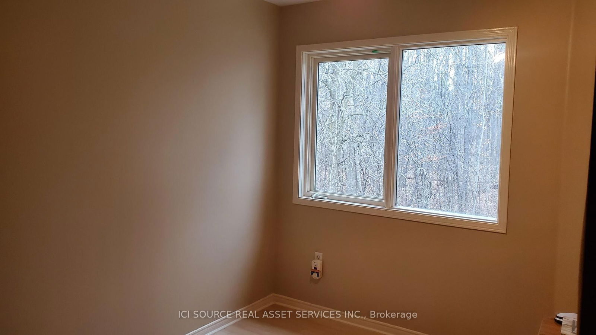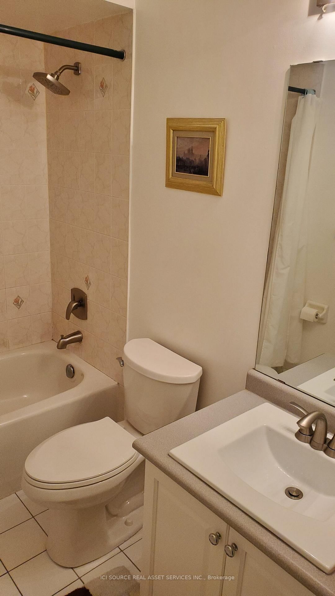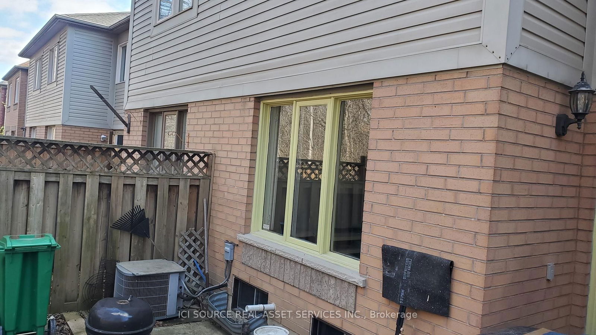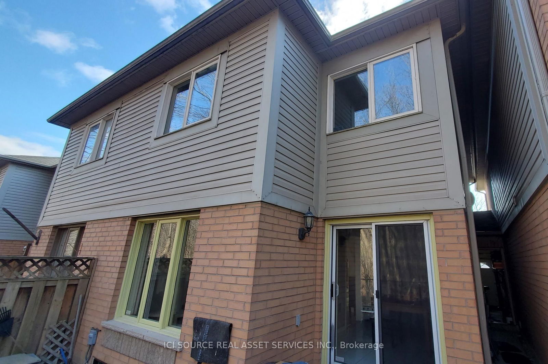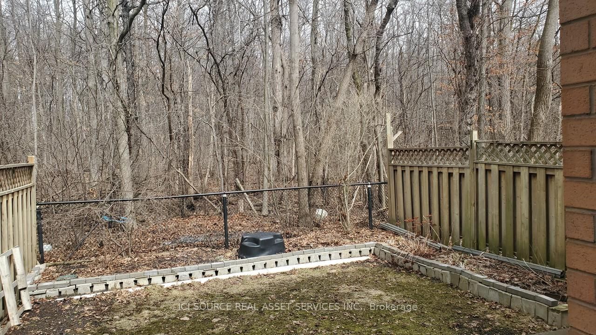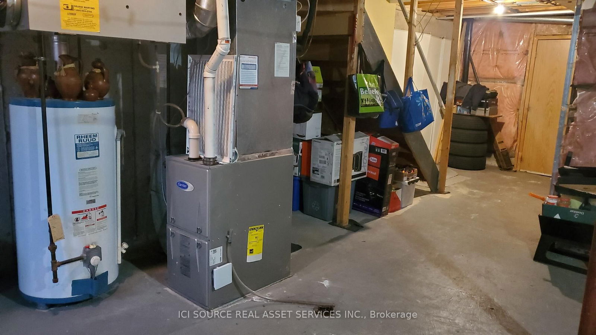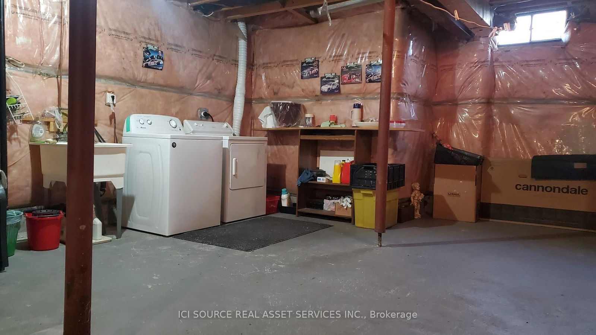69 Kimberley Cres
Listing History
Details
Ownership Type:
Condominium
Property Type:
Townhouse
Maintenance Fees:
$222/mth
Taxes:
$3,963 (2024)
Cost Per Sqft:
$472 - $550/sqft
Outdoor Space:
None
Locker:
None
Exposure:
East
Possession Date:
30 days
Amenities
About this Listing
If you love conservation then this is this right home for you. it backs on to wooded area offering the serenity and peace when you come back home to relax in your backyard. Also, there are no neighbors in the front of your house. With easy access to the main road and highway, shopping mall, school, hospital nearby. GO station a short drive and local transit on the main road which is 2 minutes walking distance. The house is well laid out 3 bedrooms, 2 baths. A powder room on the main floor; Living room, dinning, kitchen overlooking the woods, along with the upper 2 bedrooms also. Master bedroom has ensuite. Access to the garage into the house; and from the garage to the backyard for ease of entertainment. No need for guest to come through the house. Pet Friendly, Single Car Garage, Low Maintenance Fee *For Additional Property Details Click The Brochure Icon Below*
ExtrasBovaird Drive and Fern forest
ici source real asset services inc.MLS® #W12079206
Fees & Utilities
Maintenance Fees
Utility Type
Air Conditioning
Heat Source
Heating
Room Dimensions
Living
Kitchen
Dining
Bedroom
Similar Listings
Explore Sandringham
Commute Calculator
Mortgage Calculator
Demographics
Based on the dissemination area as defined by Statistics Canada. A dissemination area contains, on average, approximately 200 – 400 households.
Building Trends At 7 Kimberley Crescent Townhomes
Days on Strata
List vs Selling Price
Or in other words, the
Offer Competition
Turnover of Units
Property Value
Price Ranking
Sold Units
Rented Units
Best Value Rank
Appreciation Rank
Rental Yield
High Demand
Market Insights
Transaction Insights at 7 Kimberley Crescent Townhomes
Market Inventory
Total number of units listed and sold in Sandringham
