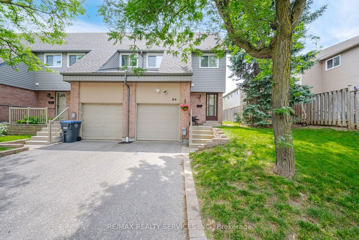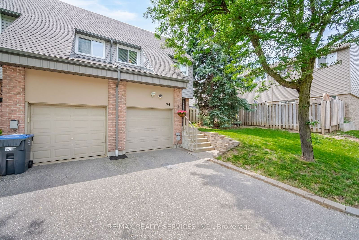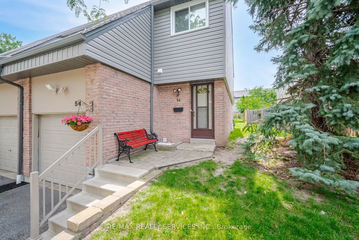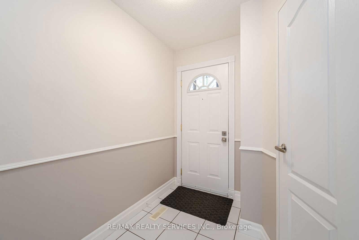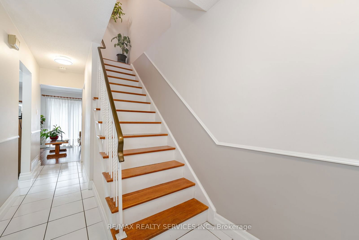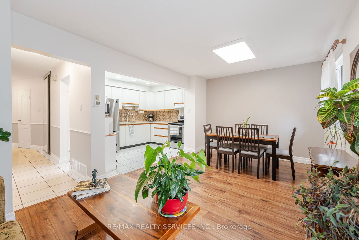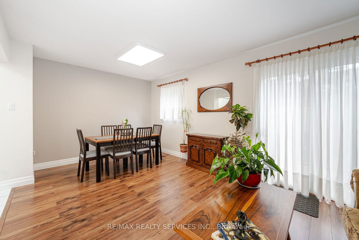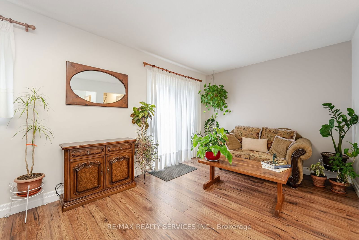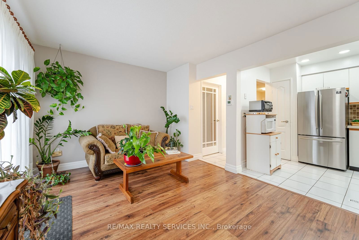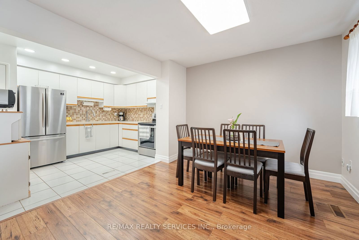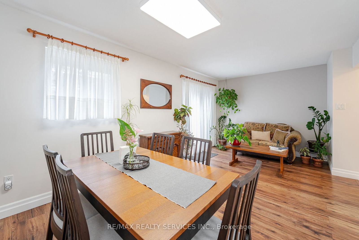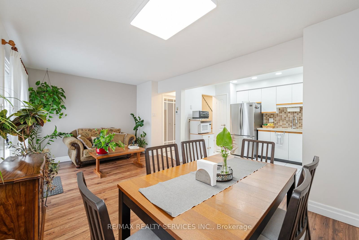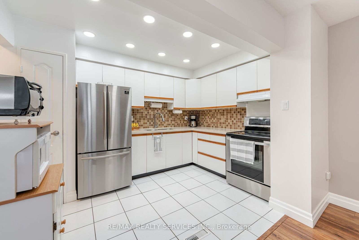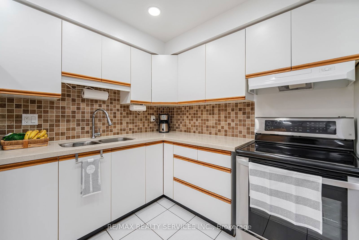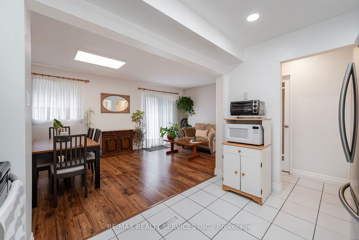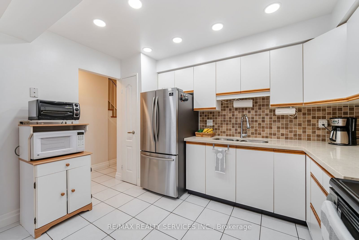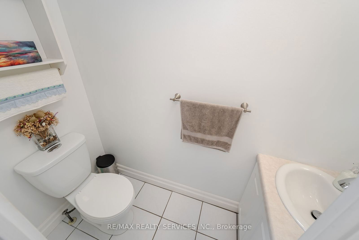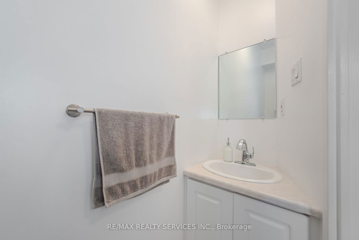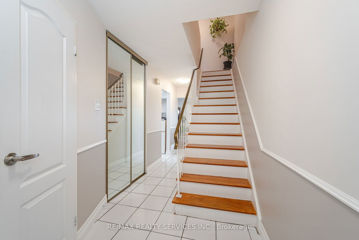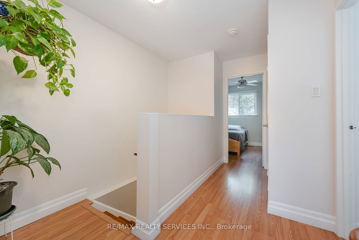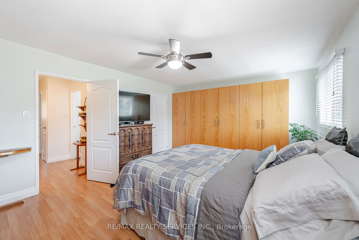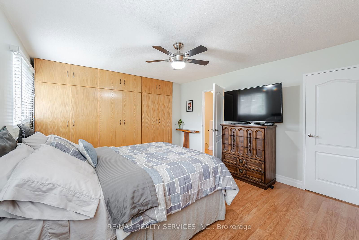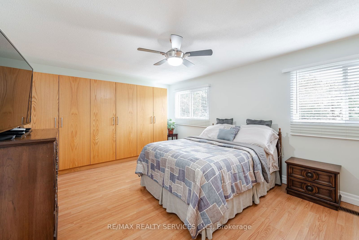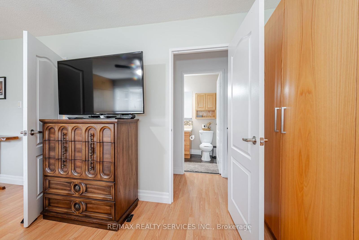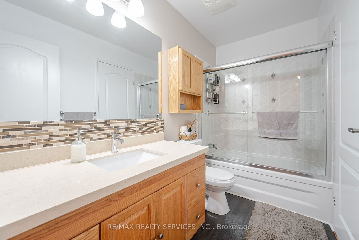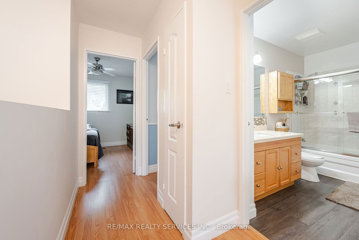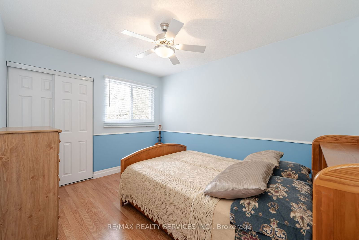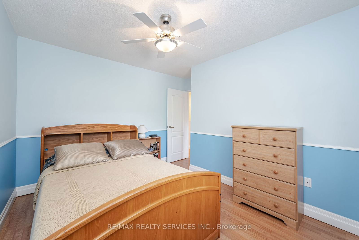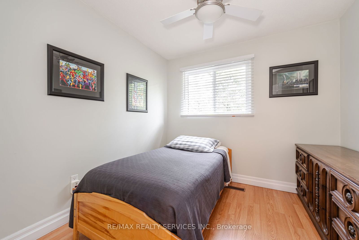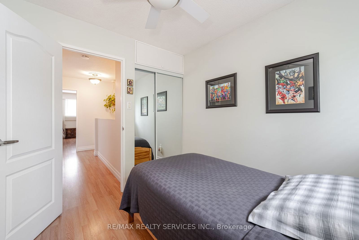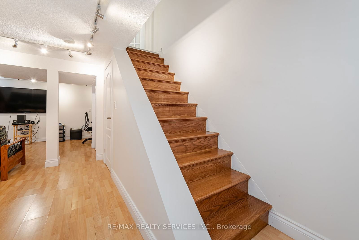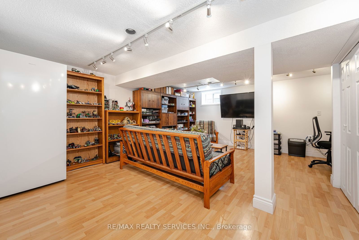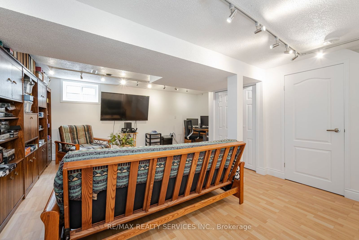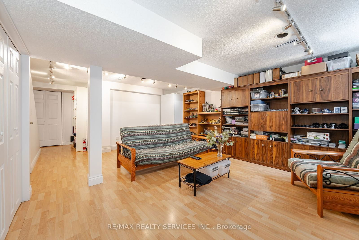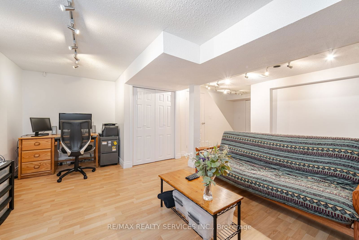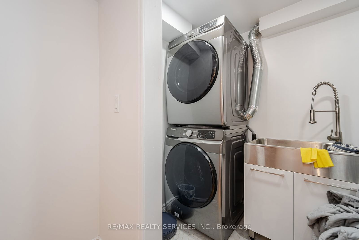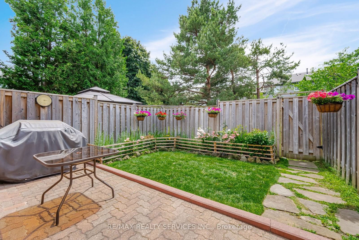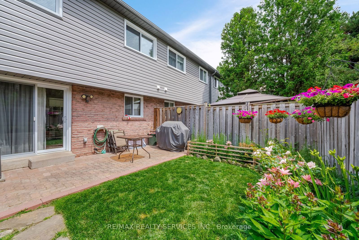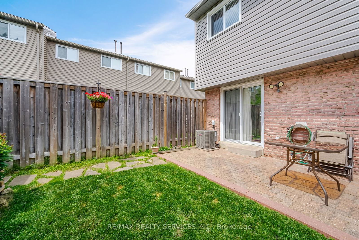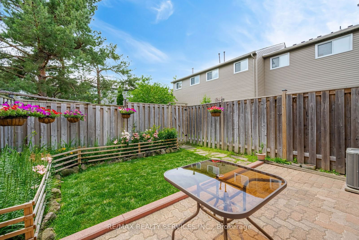54 Tara Park Cres
Listing History
Unit Highlights
Maintenance Fees
Utility Type
- Air Conditioning
- Central Air
- Heat Source
- Gas
- Heating
- Forced Air
Room Dimensions
About this Listing
5 things you should know that will make you fall in love with this home: 1- finally there is a home that came to the market in this quiet enclave of houses, truly family-oriented, and a very well-managed condo.2- No carpets here !!! perfectly laid out, the primary bedroom is huge and comfortable, enjoy the access to a 4 pcs bathroom and his and hers closet, the other 2 bedrooms have a perfect size, convenient living and dining w/o patio, big family kitchen, the basement is nicely finished could be used as a room, family or office.3- this home has been taken care of during the years the owner has owned the home, so many things have been done, but here are a couple examples: all doors changed, no cables outside the walls, updated electrical panel, lights updated, bath 2021, furnace, AC and HWT (owned) 2022, fridge and stove 2020, laundry 2021, pot lights and backsplash in kitchen, quartz counter 2024- Condo Management take cares of external: roof and siding were changed 2023, all windows replaced 2018.5- enjoy life outside in a cute, fenced patio full of perennials, perfect for BBQ and as a playground for kids, it is important to point out and take advantage of the ample 1 car garage, storage above it, designed by the owner to place whatever you want into it.
re/max realty services inc.MLS® #W9284658
Amenities
Explore Neighbourhood
Similar Listings
Demographics
Based on the dissemination area as defined by Statistics Canada. A dissemination area contains, on average, approximately 200 – 400 households.
Price Trends
Maintenance Fees
Building Trends At 1 Tara Park Crescent Townhouses
Days on Strata
List vs Selling Price
Offer Competition
Turnover of Units
Property Value
Price Ranking
Sold Units
Rented Units
Best Value Rank
Appreciation Rank
Rental Yield
High Demand
Transaction Insights at 11-60 Tara Park Crescent
| 3 Bed | 3 Bed + Den | |
|---|---|---|
| Price Range | $720,000 | No Data |
| Avg. Cost Per Sqft | $577 | No Data |
| Price Range | No Data | No Data |
| Avg. Wait for Unit Availability | 65 Days | 114 Days |
| Avg. Wait for Unit Availability | No Data | No Data |
| Ratio of Units in Building | 84% | 17% |
Transactions vs Inventory
Total number of units listed and sold in Brampton North
