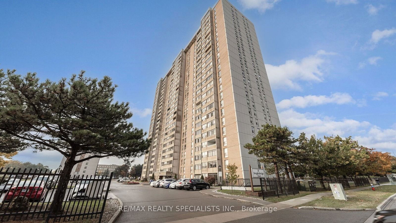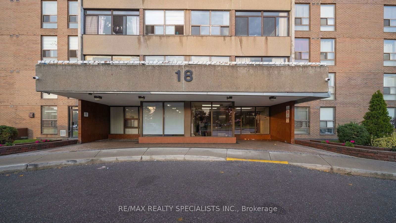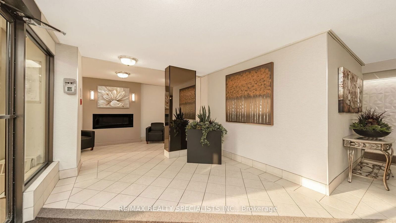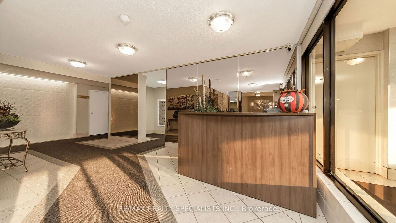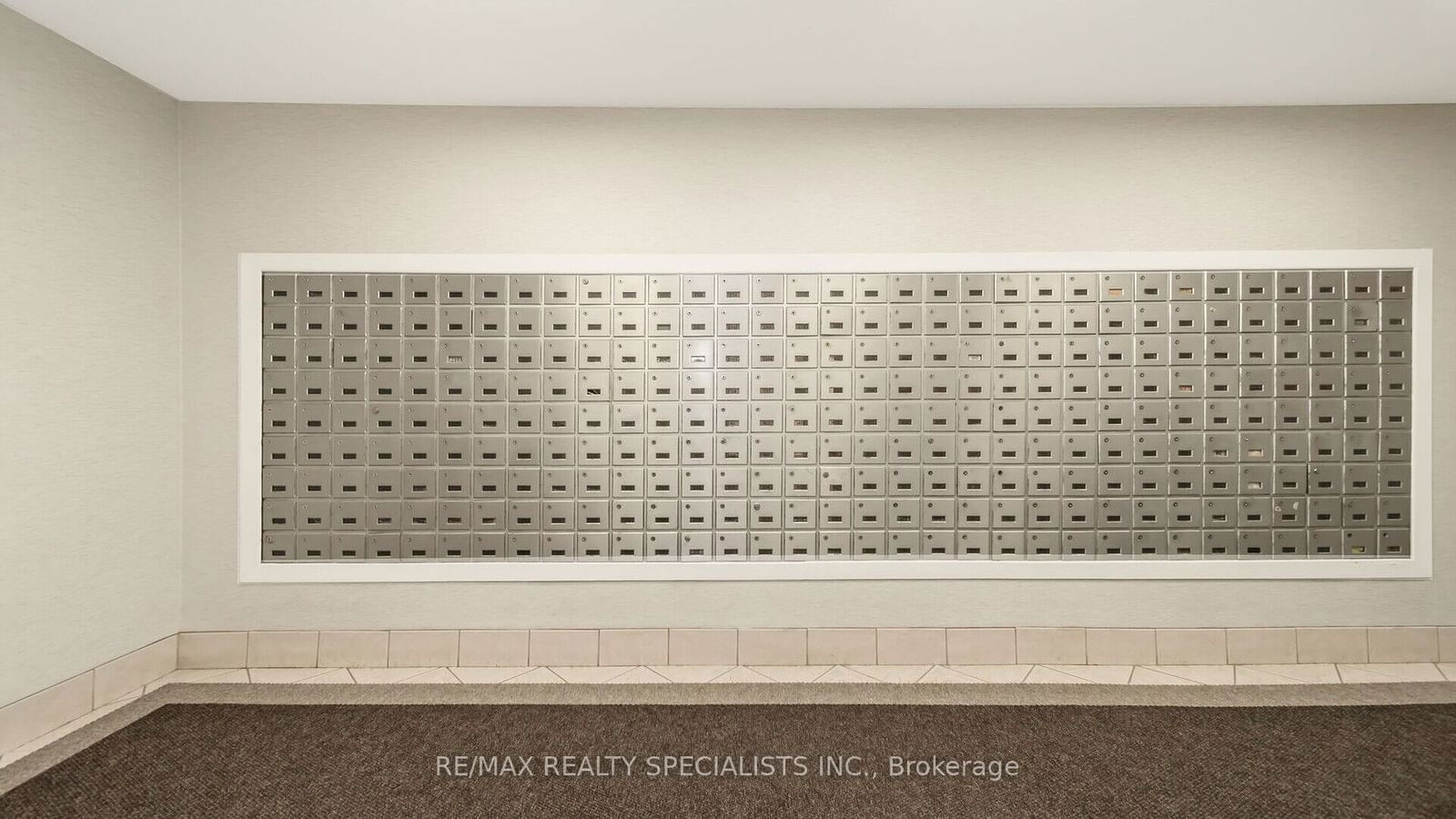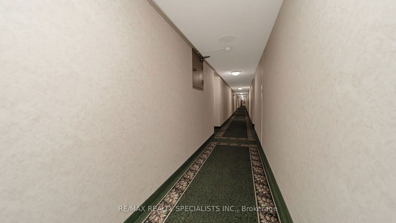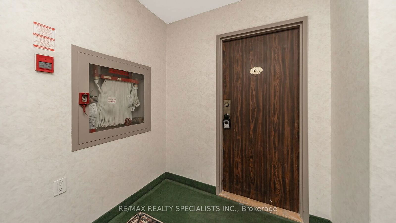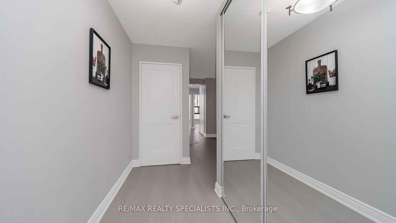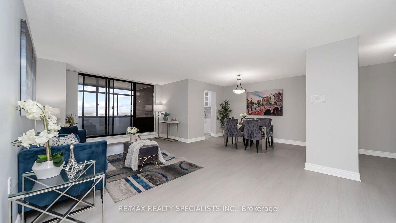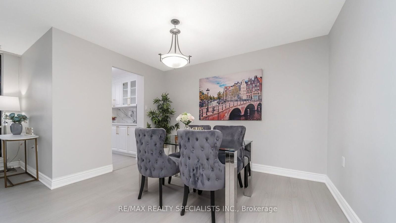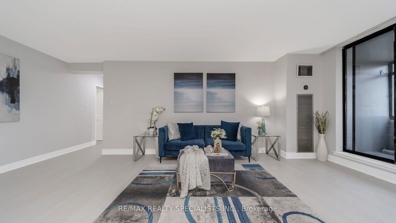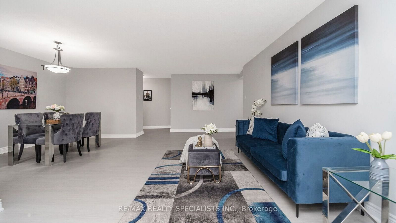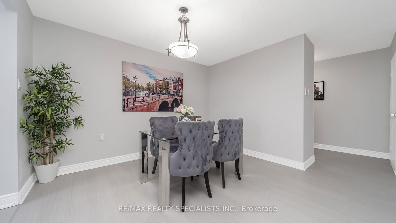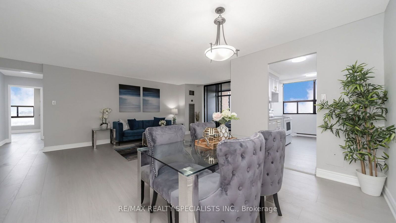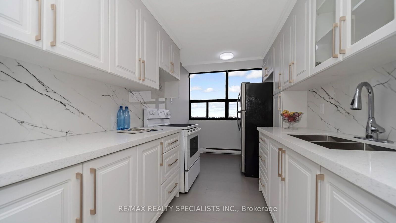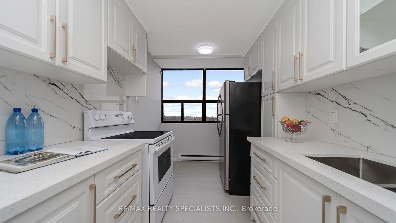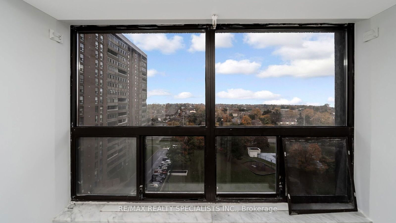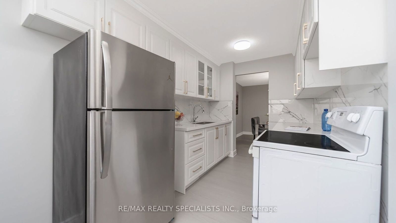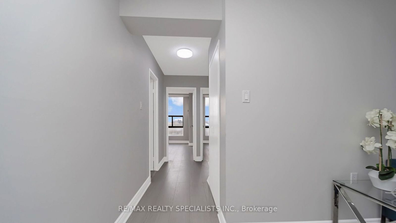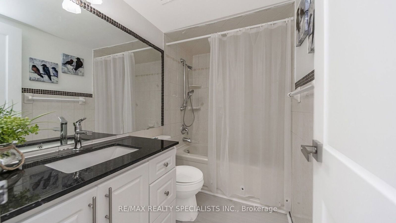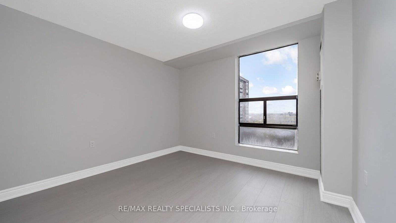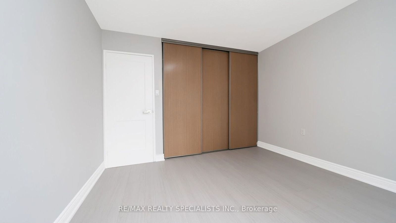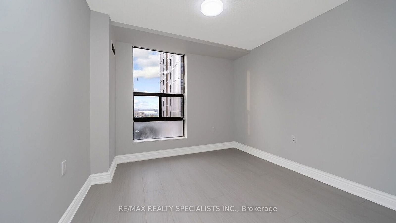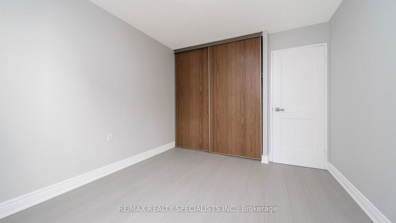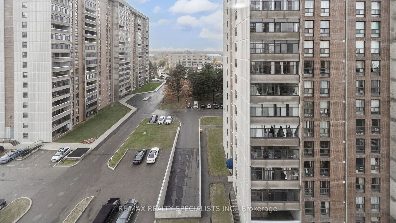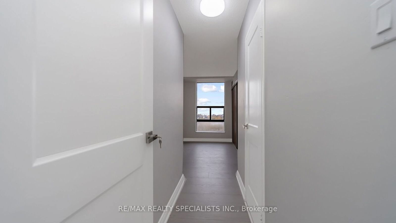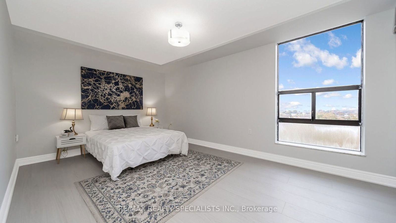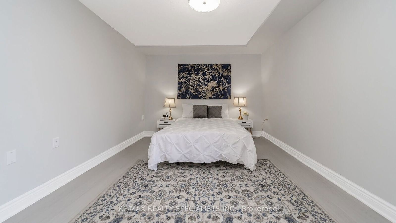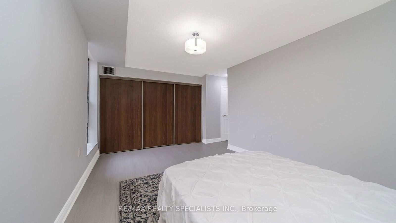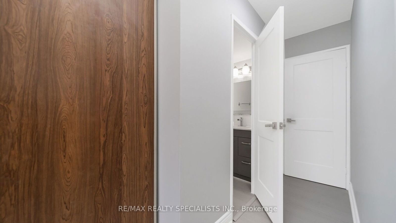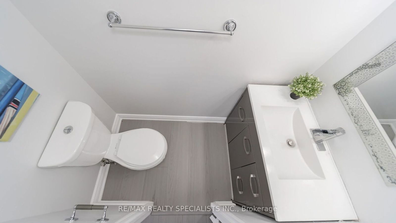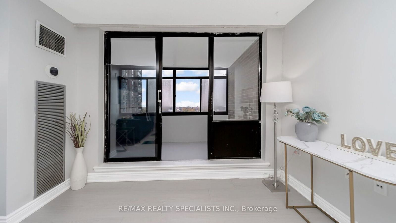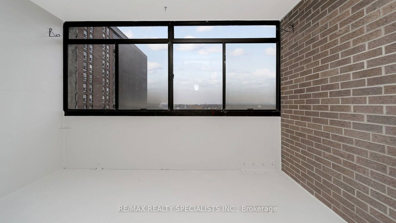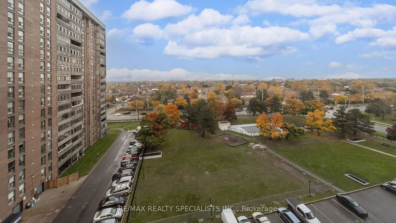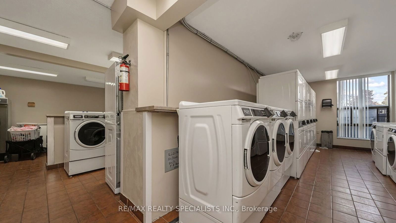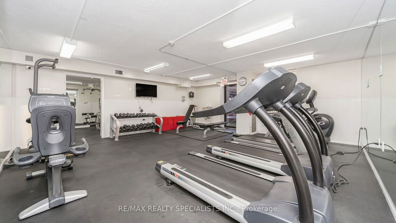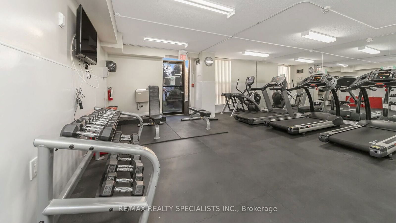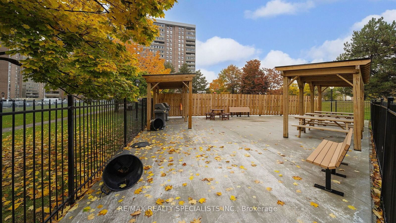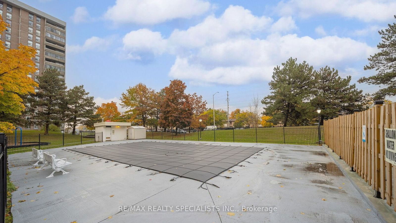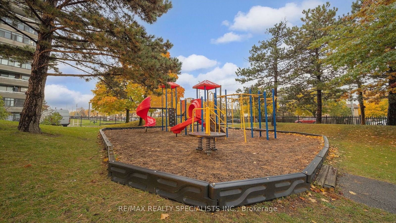1011 - 18 Knightsbridge Rd
Listing History
Unit Highlights
Maintenance Fees
Utility Type
- Air Conditioning
- Central Air
- Heat Source
- Gas
- Heating
- Forced Air
Room Dimensions
About this Listing
A little slice of city life awaits you at 18 Knightsbridge. Absolutely stunning and warm welcoming Building of The Area. Meticulously renovated and one of the cleanest buildings in Bramalea, featuring a bright and airy open-concept living and dining area. The space flows effortlessly onto a large, enclosed balcony, perfect for relaxing or entertaining with stunning views. The condo boasts 3 spacious bedrooms, recently refreshed with fresh paint, 2 modernized washrooms with Granite countertops. White modern kitchen with quartz countertops & ceramic backsplash and Laminated flooring runs throughout the living, dining, and bedroom areas, adding a sleek, contemporary feel. This condo is situated in a prime location, just moments away from Bramalea City Centre, Brampton Library, GO Bus, Brampton Transit, Chinguacousy Park, excellent schools, major highways, and healthcare facilities. Party room, Gym, Pool, and much more that you get under one roof. Parking under surveillance cameras. This property will not disappoint.
re/max realty specialists inc.MLS® #W11425243
Amenities
Explore Neighbourhood
Similar Listings
Demographics
Based on the dissemination area as defined by Statistics Canada. A dissemination area contains, on average, approximately 200 – 400 households.
Price Trends
Maintenance Fees
Building Trends At Bruce Towers Condos
Days on Strata
List vs Selling Price
Offer Competition
Turnover of Units
Property Value
Price Ranking
Sold Units
Rented Units
Best Value Rank
Appreciation Rank
Rental Yield
High Demand
Transaction Insights at 18 Knightsbridge Road
| 1 Bed | 1 Bed + Den | 2 Bed | 2 Bed + Den | 3 Bed | |
|---|---|---|---|---|---|
| Price Range | $419,000 | No Data | $499,000 | No Data | $555,000 - $625,000 |
| Avg. Cost Per Sqft | $478 | No Data | $540 | No Data | $465 |
| Price Range | $2,350 | No Data | $2,600 | No Data | $3,100 |
| Avg. Wait for Unit Availability | 205 Days | 477 Days | 32 Days | 677 Days | 36 Days |
| Avg. Wait for Unit Availability | 395 Days | No Data | 127 Days | No Data | 316 Days |
| Ratio of Units in Building | 8% | 1% | 50% | 2% | 41% |
Transactions vs Inventory
Total number of units listed and sold in Queen Street Corridor
