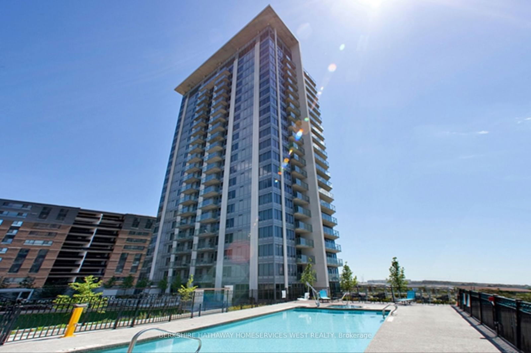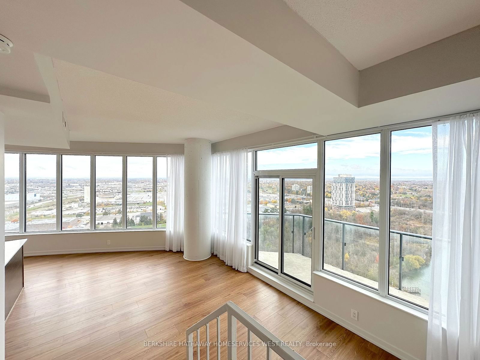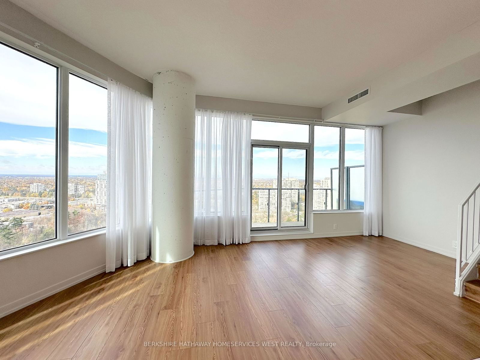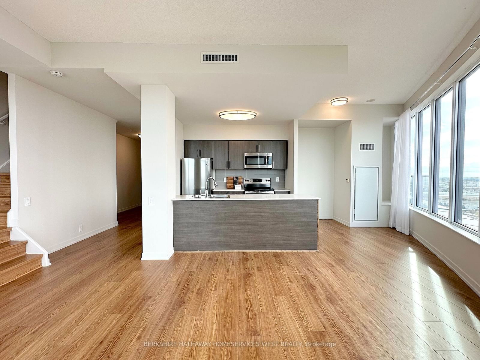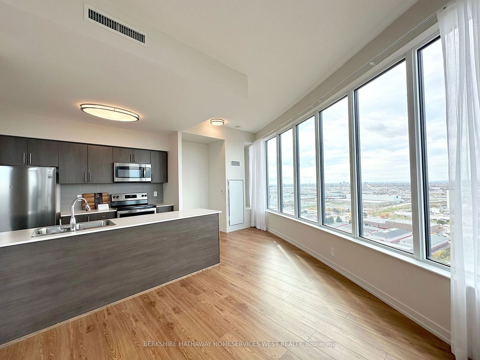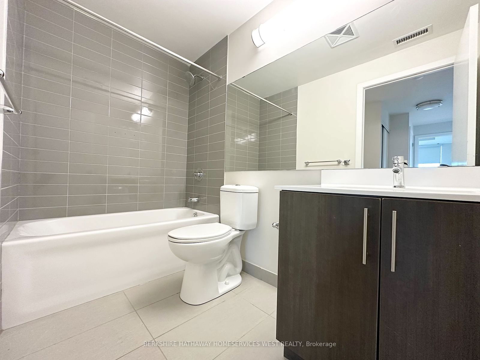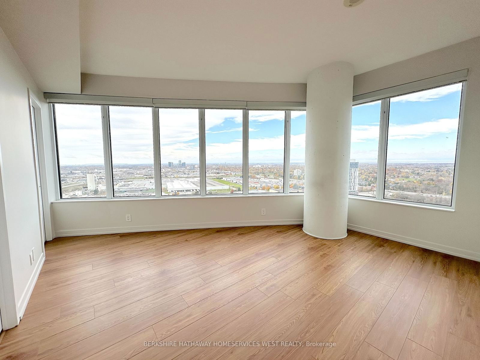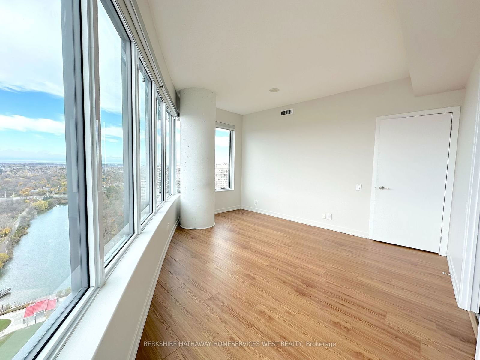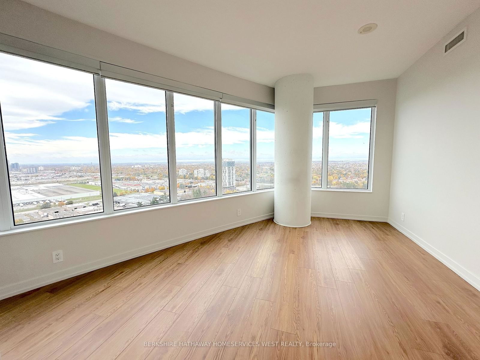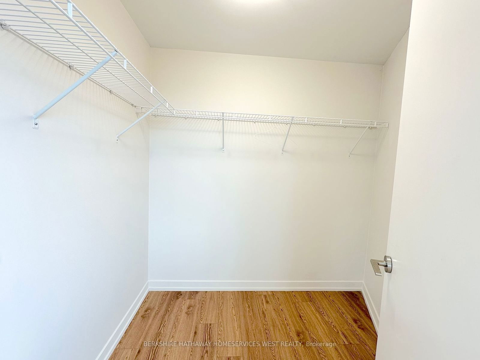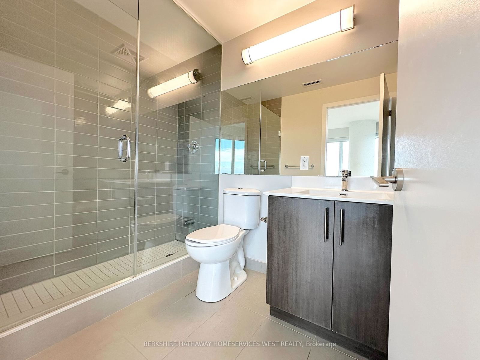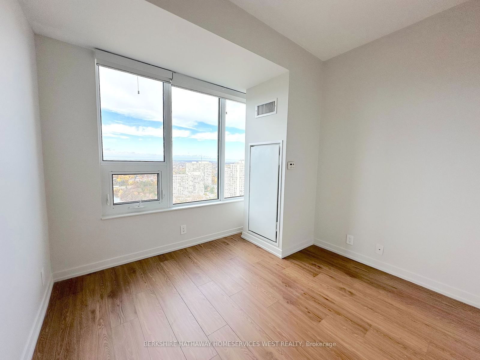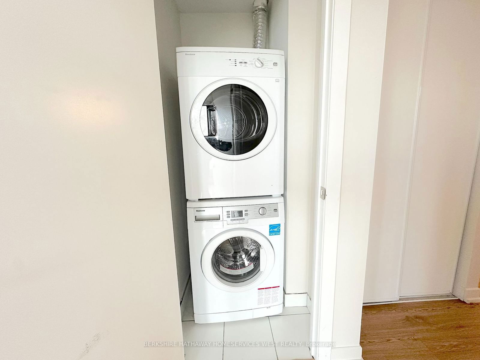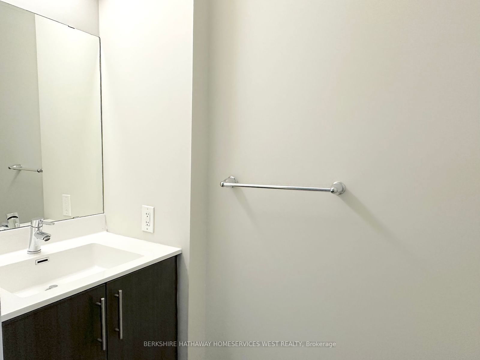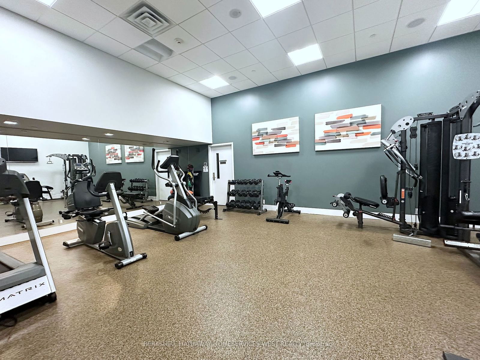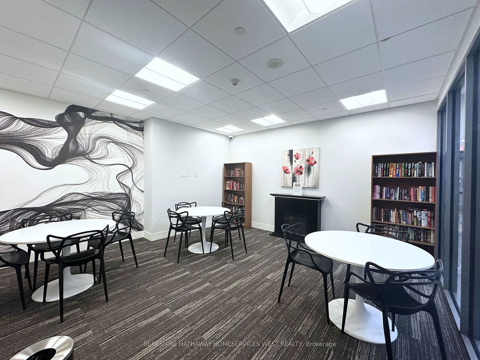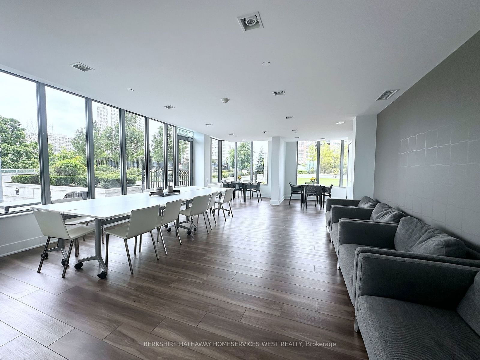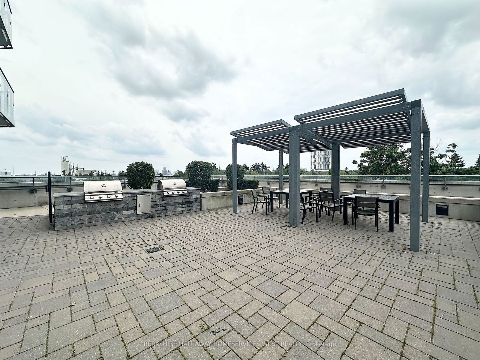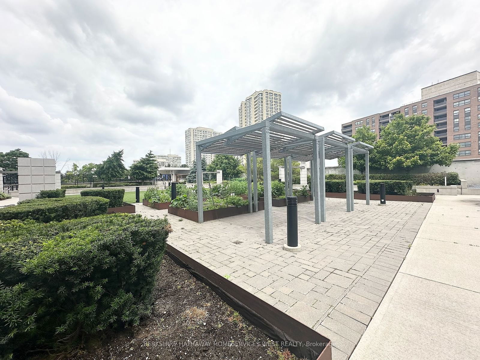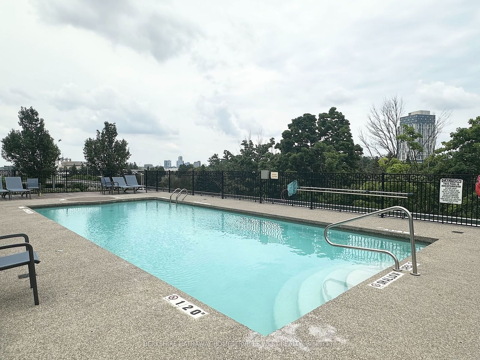PH09 - 188 Clark Blvd
Listing History
Unit Highlights
Utilities Included
Utility Type
- Air Conditioning
- Central Air
- Heat Source
- Gas
- Heating
- Forced Air
Room Dimensions
About this Listing
Discover luxury living in this impressive two-level penthouse suite offering just under 1200 sq ft of beautifully designed space. The main floor boasts an open-concept layout flooded with natural light from wall-to-wall windows, and features chic laminate flooring throughout. The modern kitchen is equipped with high-end appliances, quartz countertops, and a cozy breakfast nook, perfect for casual dining. Upstairs, the spacious primary bedroom includes a large walk-in closet and a 4-piece ensuite, while the second bedroom is roomy, providing flexibility for family, guests, or a home office. Located in a family-friendly Brampton neighbourhood, with Brampton Transit right at your doorstep, this suite makes commuting a breeze. Enjoy easy access to schools, parks, libraries, and community centres. Plus, Highway 410 is just minutes away, connecting you effortlessly to the city. Don't miss this incredible opportunity your next home awaits!
ExtrasGreat building amenities include Gym, large party room, wifi room, garden terrace, outdoor pool & barbecue area, Guest suites.
royal lepage real estate services ltd.MLS® #W10414239
Amenities
Explore Neighbourhood
Similar Listings
Demographics
Based on the dissemination area as defined by Statistics Canada. A dissemination area contains, on average, approximately 200 – 400 households.
Price Trends
Building Trends At CityView Apartments
Days on Strata
List vs Selling Price
Or in other words, the
Offer Competition
Turnover of Units
Property Value
Price Ranking
Sold Units
Rented Units
Best Value Rank
Appreciation Rank
Rental Yield
High Demand
Transaction Insights at 188 Clark Boulevard
| 1 Bed | 1 Bed + Den | 2 Bed | |
|---|---|---|---|
| Price Range | No Data | No Data | No Data |
| Avg. Cost Per Sqft | No Data | No Data | No Data |
| Price Range | No Data | $2,295 - $2,420 | $2,595 |
| Avg. Wait for Unit Availability | No Data | No Data | No Data |
| Avg. Wait for Unit Availability | 62 Days | 841 Days | 973 Days |
| Ratio of Units in Building | 24% | 42% | 36% |
Transactions vs Inventory
Total number of units listed and leased in Queen Street Corridor
