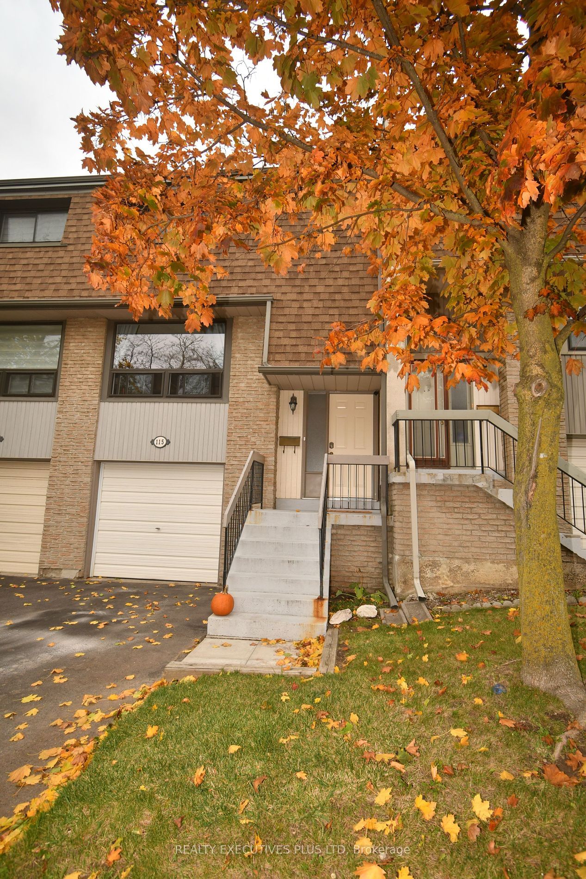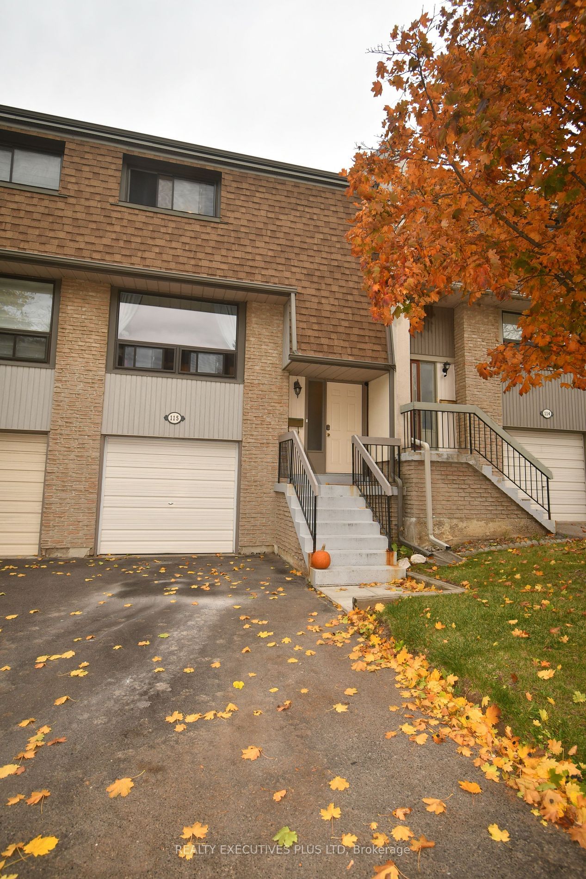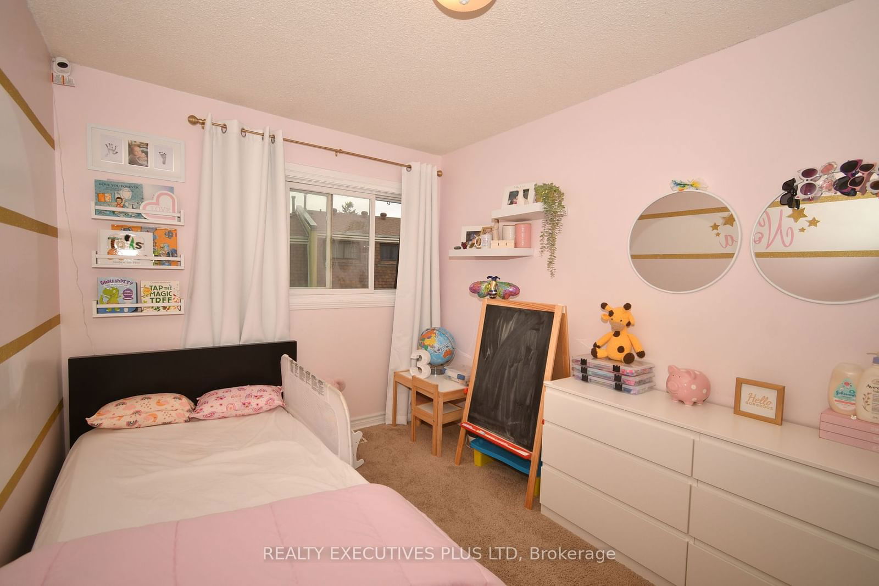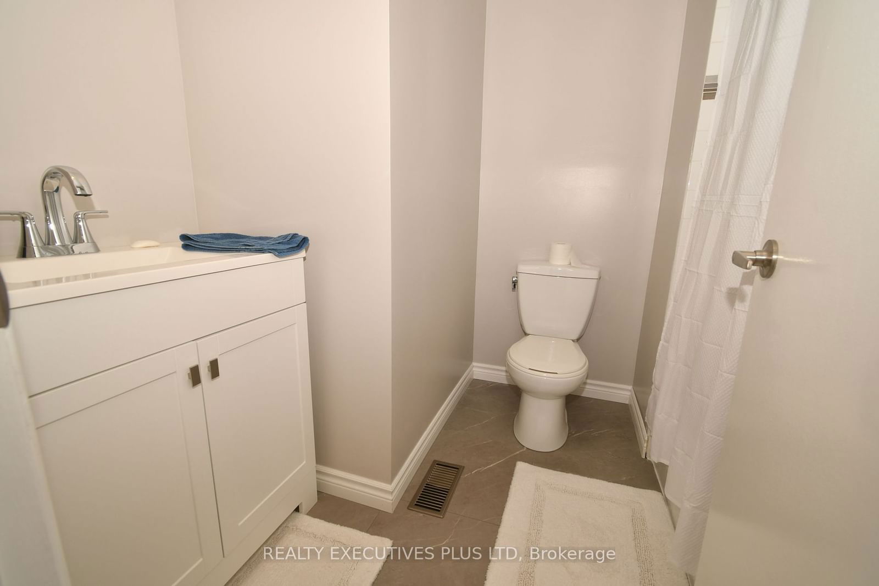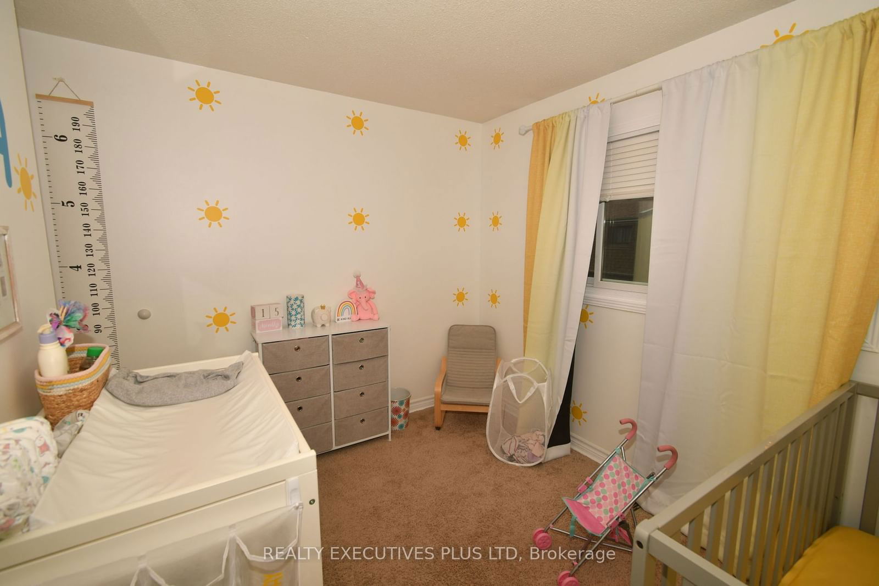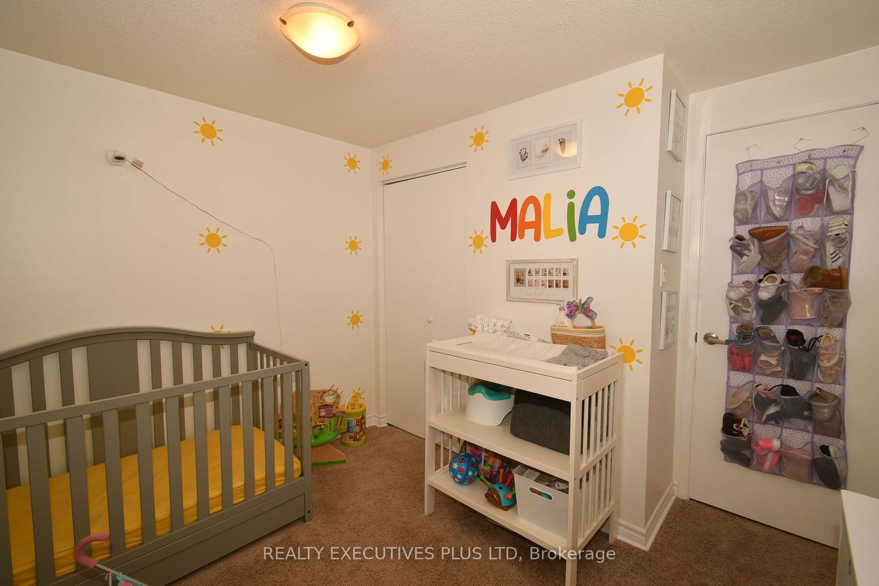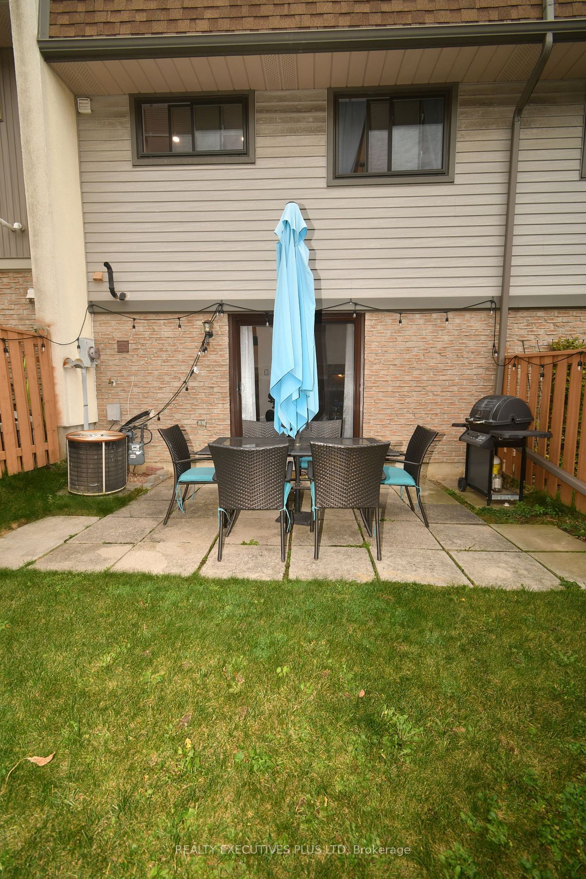115 Ashton Cres
Listing History
Unit Highlights
Maintenance Fees
Utility Type
- Air Conditioning
- Central Air
- Heat Source
- No Data
- Heating
- Forced Air
Room Dimensions
About this Listing
Introducing 115 Ashton Cres., in the Central Park community. A charming 3-bedroom, two-storey family home with attached garage. An affordable family home that is close to all the desired amenities including the Chinguacousy Trail System for weekend adventures. The home features open concept living with a spacious living room and separate dining room with a walk-thru to kitchen for hosting family dinners. Oak treads lead to the second floor with its spacious bedrooms and full washroom. A Walk-out finished basement with powder room offers further entertaining space for a home theatre space, home office or a recreation room for a growing young family. The Use Of The Complex's Outdoor Pool is Included In the Condo Fees and the party room can be booked for a small fee for those family parties. Get ready for the next stay-cations or family gathering!
realty executives plus ltdMLS® #W10326894
Amenities
Explore Neighbourhood
Similar Listings
Demographics
Based on the dissemination area as defined by Statistics Canada. A dissemination area contains, on average, approximately 200 – 400 households.
Price Trends
Building Trends At Ashton Crescent Townhomes
Days on Strata
List vs Selling Price
Or in other words, the
Offer Competition
Turnover of Units
Property Value
Price Ranking
Sold Units
Rented Units
Best Value Rank
Appreciation Rank
Rental Yield
High Demand
Transaction Insights at 26 Ashton Crescent
Transactions vs Inventory
Total number of units listed and sold in Central Park
