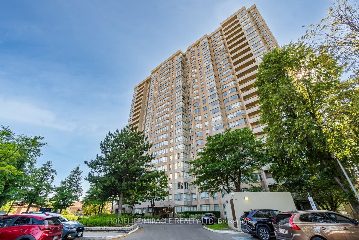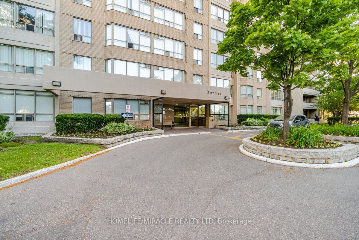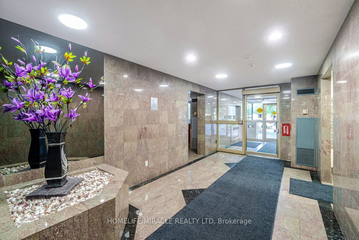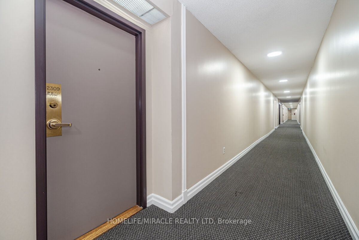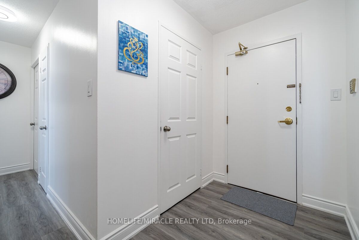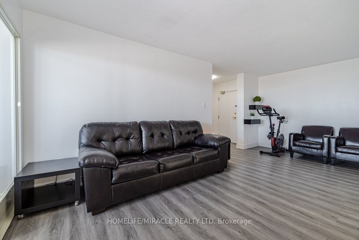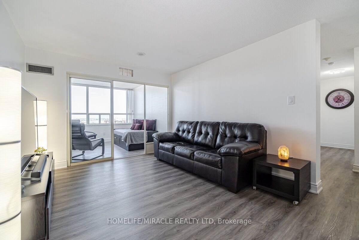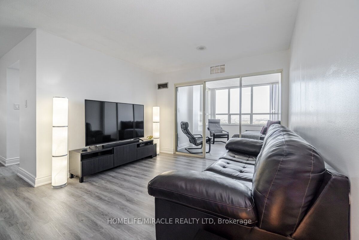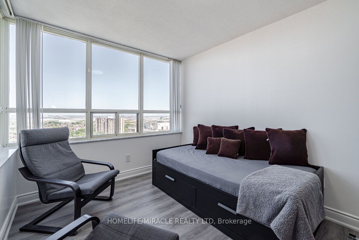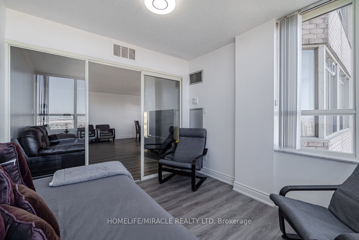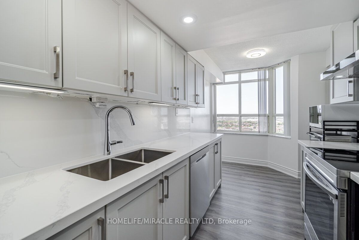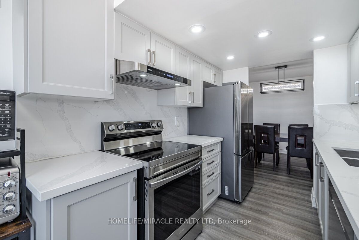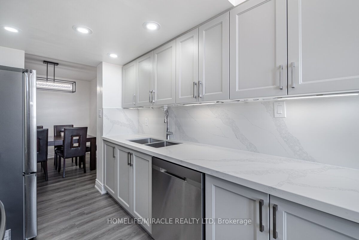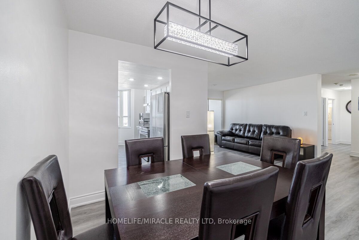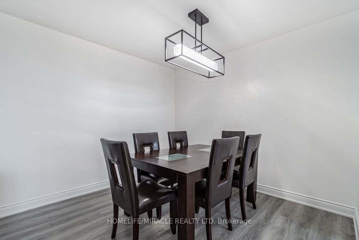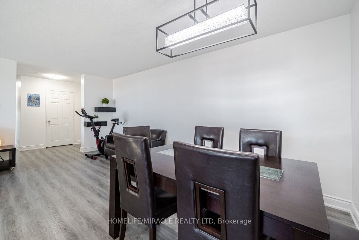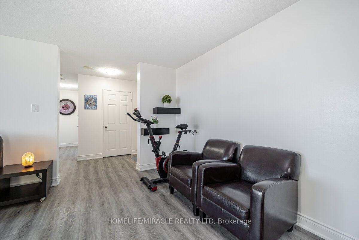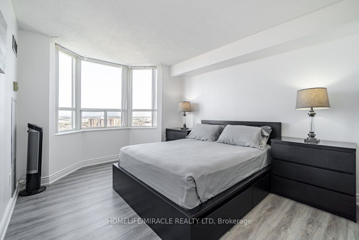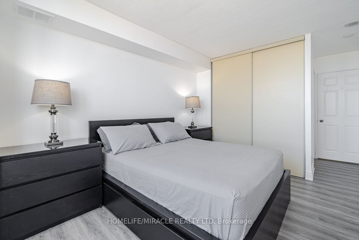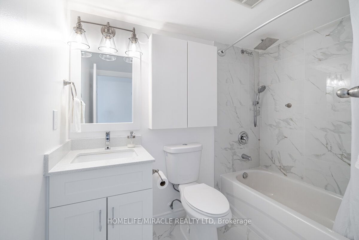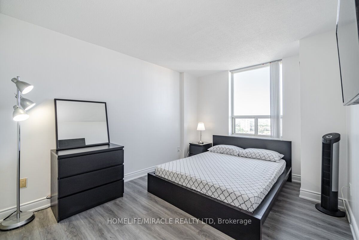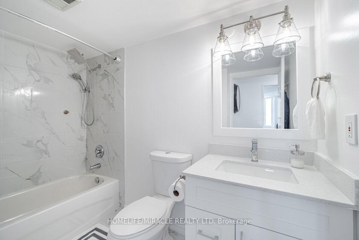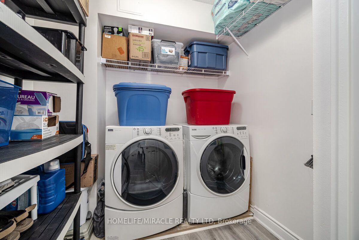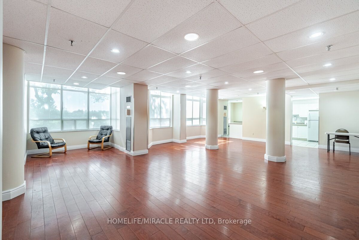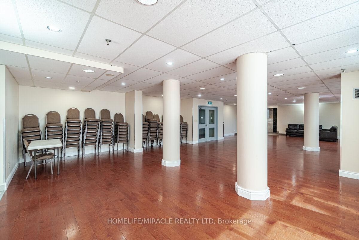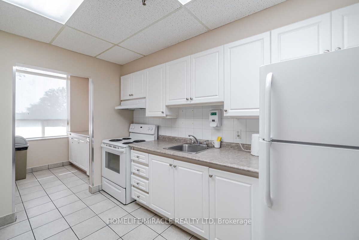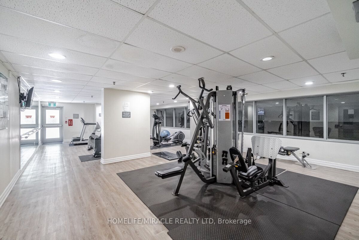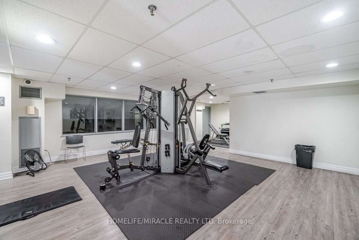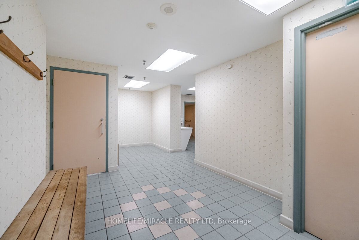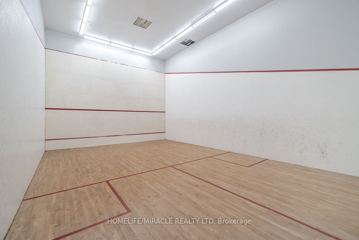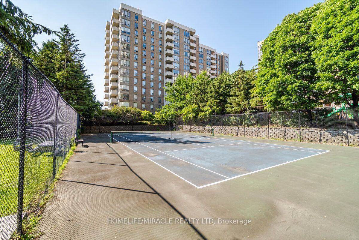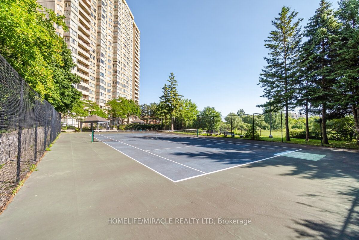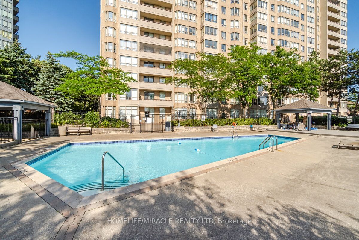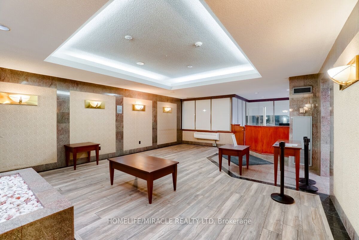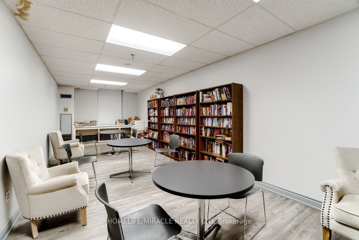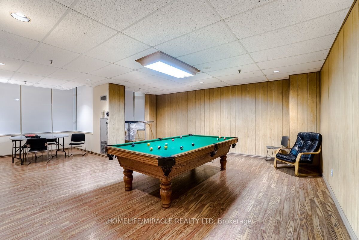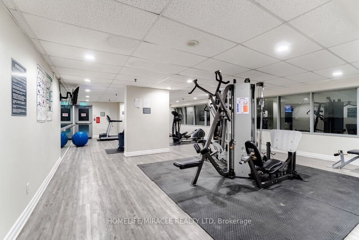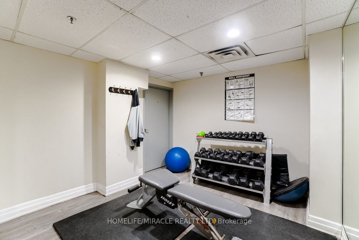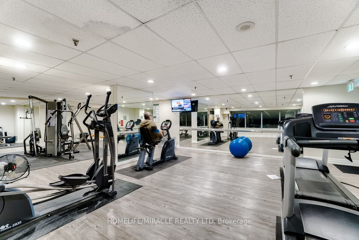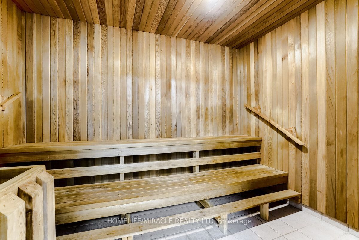2309 - 30 Malta Ave
Listing History
Unit Highlights
Utilities Included
Utility Type
- Air Conditioning
- Central Air
- Heat Source
- Gas
- Heating
- Forced Air
Room Dimensions
About this Listing
Absolutely Spectacular 2 Bedrm+ Den Unit, 2 Fully renovated washrooms, A Breathtaking Sunrise View, Unobstructed Panoramic View Of The Toronto Skyline & City Views. Brand new kitchen cabinets, quartz counters, Vinal Flooring & Freshly Painted, Lots Of Windows For Natural Light, Master Bdrm With Ensuite Bath And Large Closet, Convenient Ensuite Laundry With Storage Room, Large Eat In Kitchen W/ Lots Of Storage, Solarium Can Be 3rd Bedroom, Home Office Or Kids Play Area. Maintenance Fee Includes All Utilities. Sought After Prime Location. Close To Highways (401, 410 And 407) And Shopping Centre, Transit, Restaurants, Sheridan College, Schools, and Community Centre.Very Well Maintained Building Great Amenities!
ExtrasFridge, Stove, Washer And Dryer, Tenant Own Insurance required.
homelife/miracle realty ltdMLS® #W9397959
Amenities
Explore Neighbourhood
Similar Listings
Demographics
Based on the dissemination area as defined by Statistics Canada. A dissemination area contains, on average, approximately 200 – 400 households.
Price Trends
Maintenance Fees
Building Trends At The Imperial Condos
Days on Strata
List vs Selling Price
Or in other words, the
Offer Competition
Turnover of Units
Property Value
Price Ranking
Sold Units
Rented Units
Best Value Rank
Appreciation Rank
Rental Yield
High Demand
Transaction Insights at 30 Malta Avenue
| 2 Bed | 2 Bed + Den | 3 Bed | 3 Bed + Den | |
|---|---|---|---|---|
| Price Range | No Data | $556,000 | $525,000 - $605,000 | $541,000 - $550,000 |
| Avg. Cost Per Sqft | No Data | $439 | $420 | $385 |
| Price Range | No Data | $2,850 | No Data | $3,200 |
| Avg. Wait for Unit Availability | 198 Days | 31 Days | 279 Days | 48 Days |
| Avg. Wait for Unit Availability | No Data | 169 Days | No Data | 591 Days |
| Ratio of Units in Building | 12% | 49% | 9% | 33% |
Transactions vs Inventory
Total number of units listed and leased in Fletcher's Creek South
