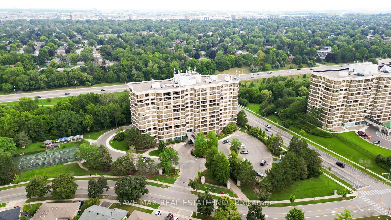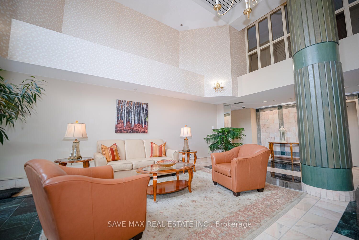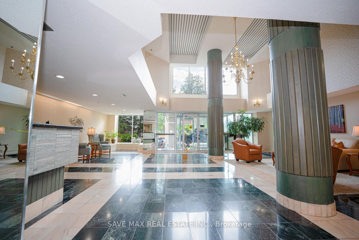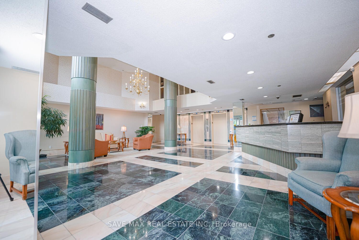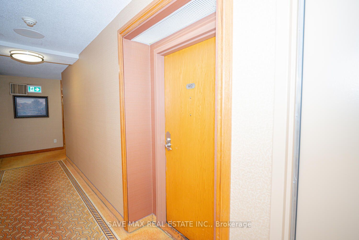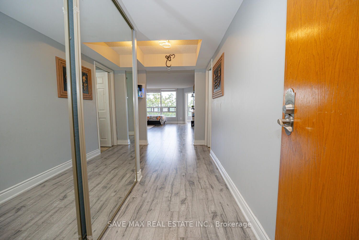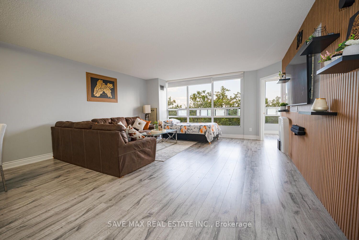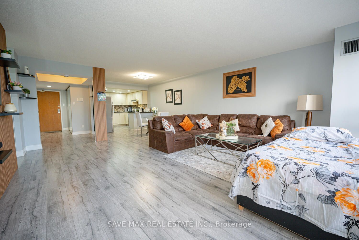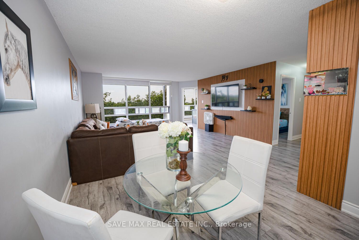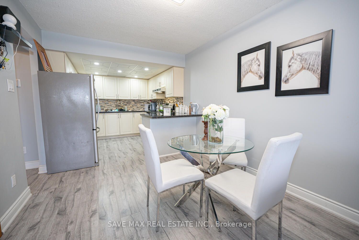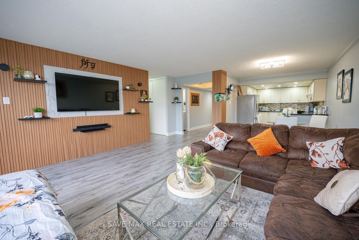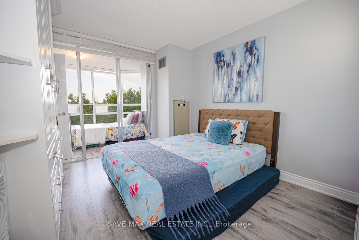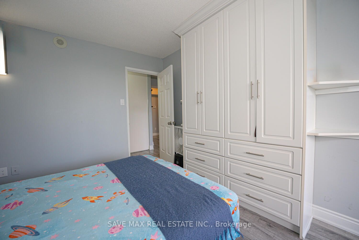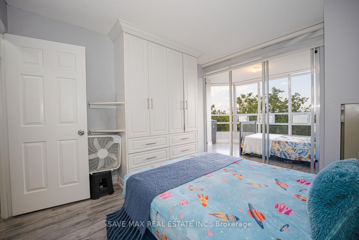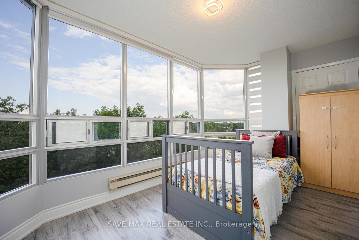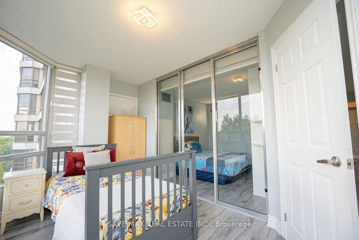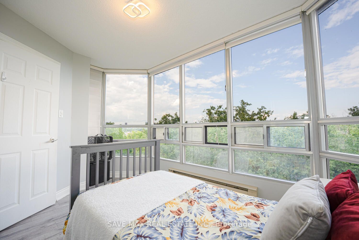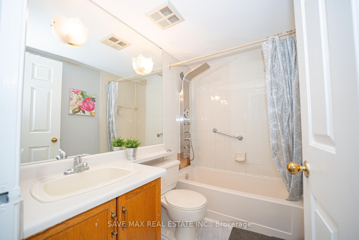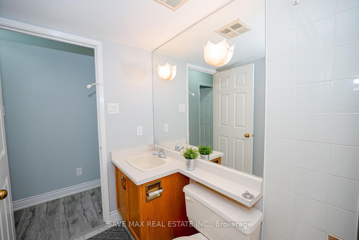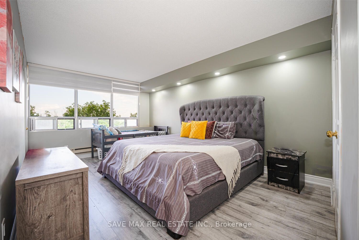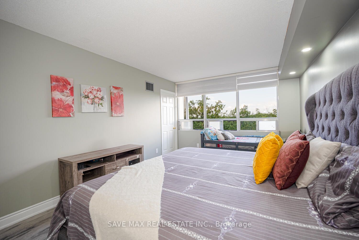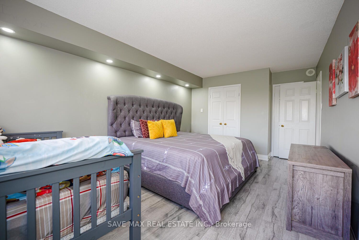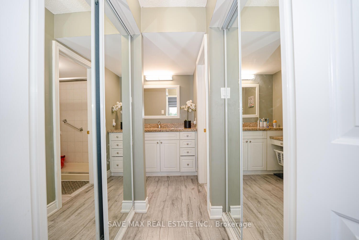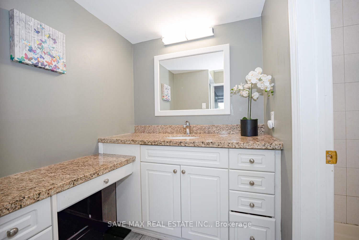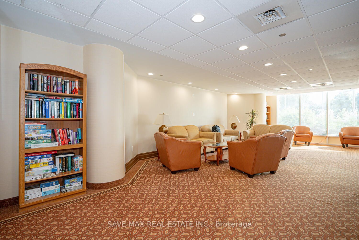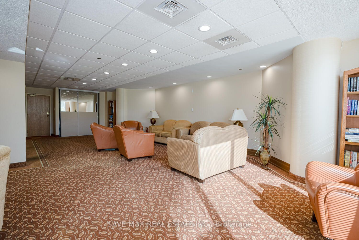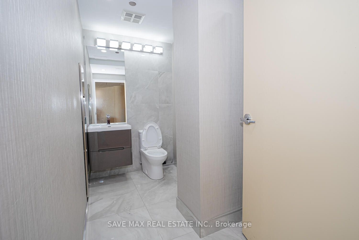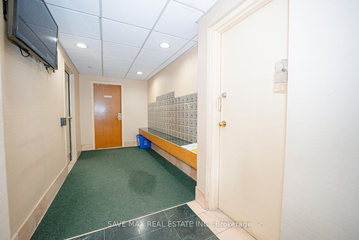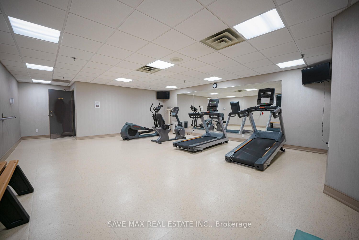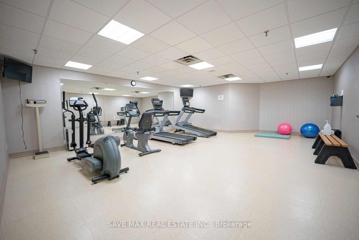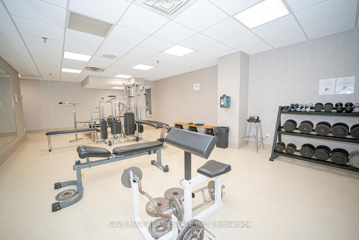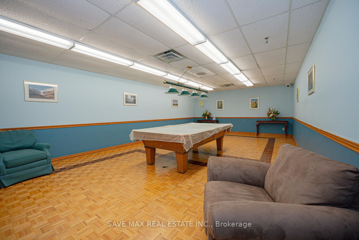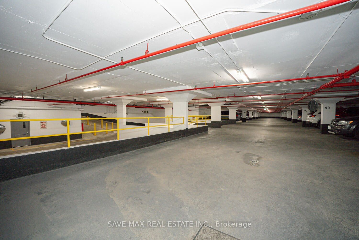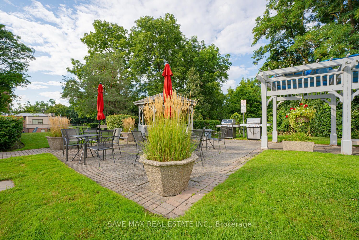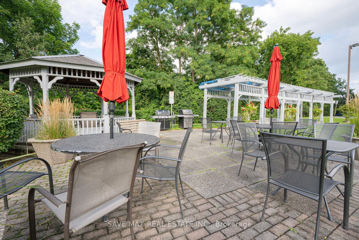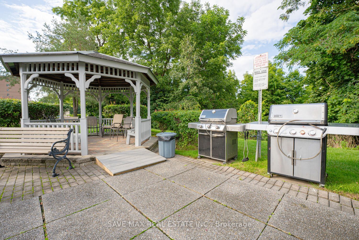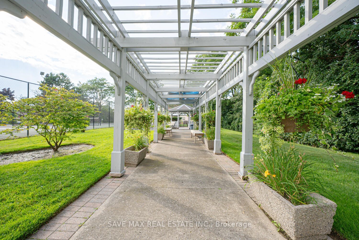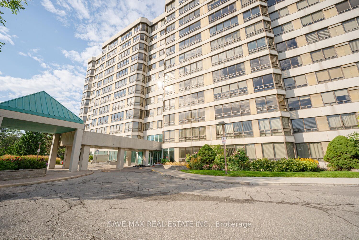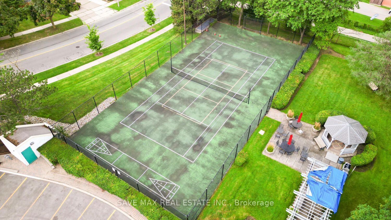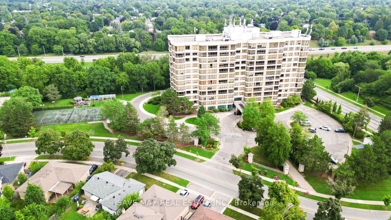612 - 310 Mill St S
Listing History
Unit Highlights
Maintenance Fees
Utility Type
- Air Conditioning
- Central Air
- Heat Source
- Other
- Heating
- Heat Pump
Room Dimensions
About this Listing
Freshly Painted Bright Updated Open Concept Suite With Terrific Unobstructed View Overlooking Etobicoke Creek Walking Paths And Beautiful Grounds. Floor To Ceiling Wall To Wall Windows, Renovated Eat In Kitchen With Granite Countertops And Stainless Steel Appliances. Extra Large Master Ensuite With Make Up Vanity Countertop, New Zebra blinds, brand new vinyl Floors Throughout. Immaculate Move In Condition! Walking Distance To Brampton Transit Gateway Terminal, Shoppers World, Centennial Sr Ps, Close To Sheridan College.
ExtrasDishwasher, W/D, 24 Hr Concierge/Security, Pool And Sauna, Gym, Tennis Courts. Hobby Rm, Billiard Room, Party Rm, Driving Range
save max real estate inc.MLS® #W9252713
Amenities
Explore Neighbourhood
Similar Listings
Demographics
Based on the dissemination area as defined by Statistics Canada. A dissemination area contains, on average, approximately 200 – 400 households.
Price Trends
Maintenance Fees
Building Trends At Pinnacle I Condos
Days on Strata
List vs Selling Price
Offer Competition
Turnover of Units
Property Value
Price Ranking
Sold Units
Rented Units
Best Value Rank
Appreciation Rank
Rental Yield
High Demand
Transaction Insights at 310 Mill Street S
| 1 Bed | 1 Bed + Den | 2 Bed | 2 Bed + Den | 3 Bed | |
|---|---|---|---|---|---|
| Price Range | No Data | $335,000 | No Data | $420,000 | No Data |
| Avg. Cost Per Sqft | No Data | $284 | No Data | $340 | No Data |
| Price Range | No Data | No Data | $2,950 - $3,000 | No Data | No Data |
| Avg. Wait for Unit Availability | 160 Days | 451 Days | 46 Days | 221 Days | No Data |
| Avg. Wait for Unit Availability | 388 Days | No Data | 206 Days | No Data | No Data |
| Ratio of Units in Building | 18% | 5% | 67% | 11% | 1% |
Transactions vs Inventory
Total number of units listed and sold in Brampton South
