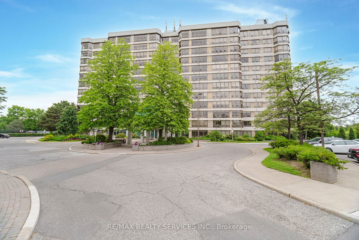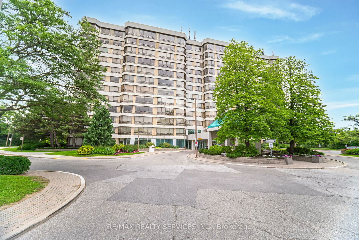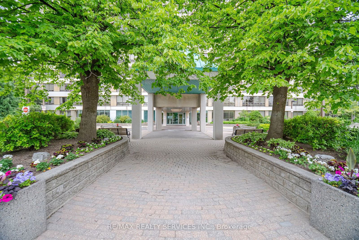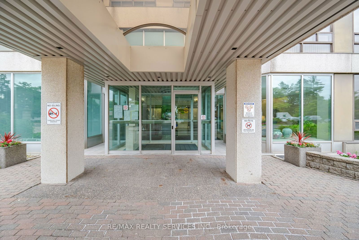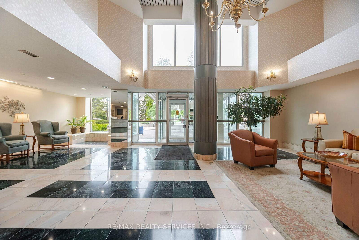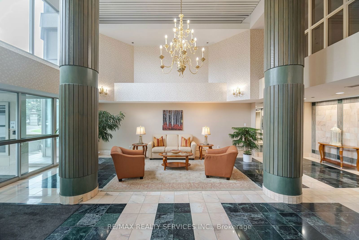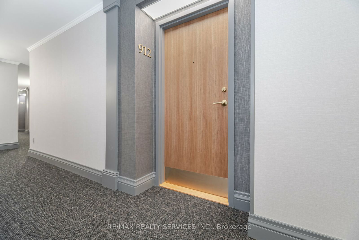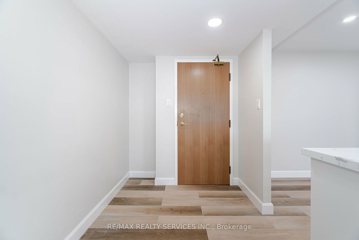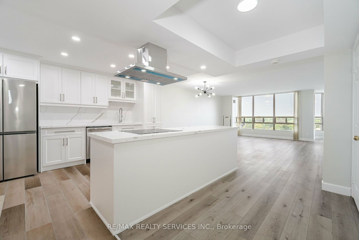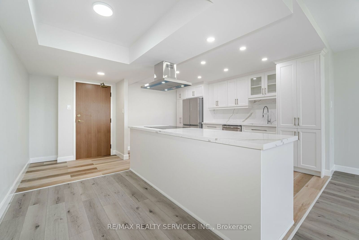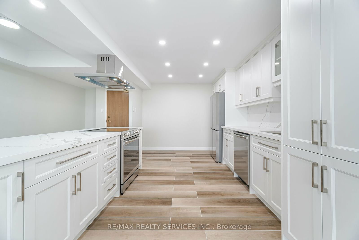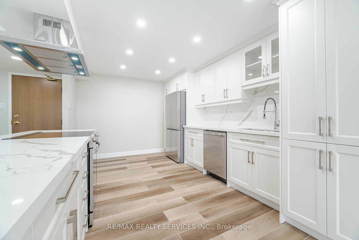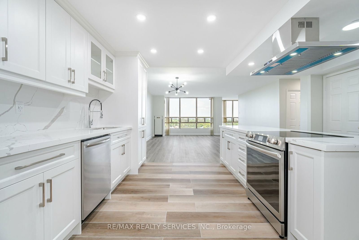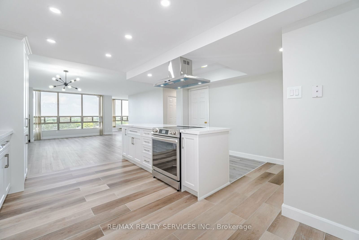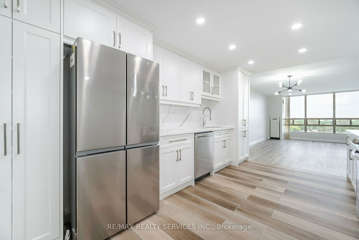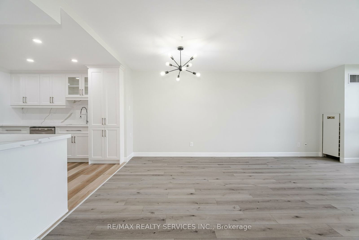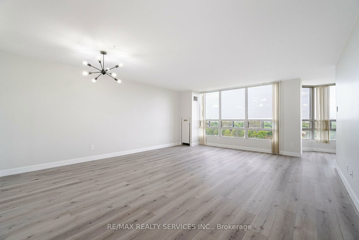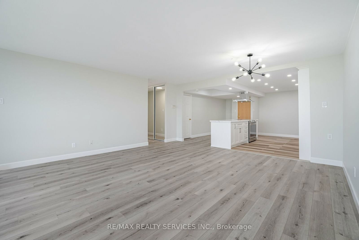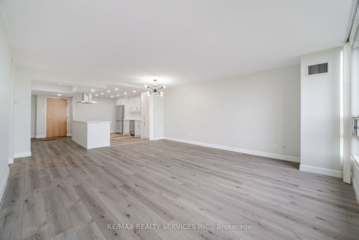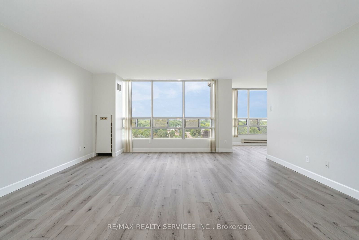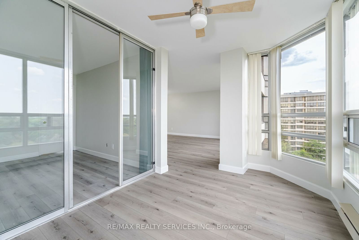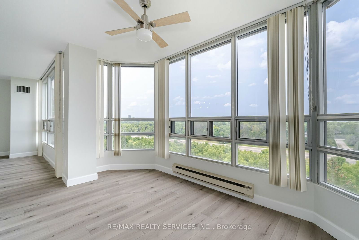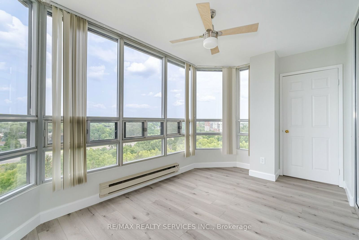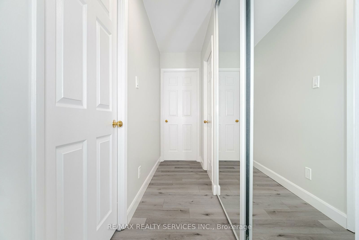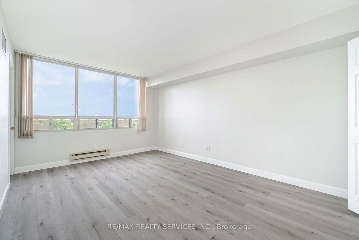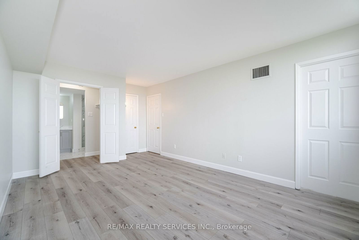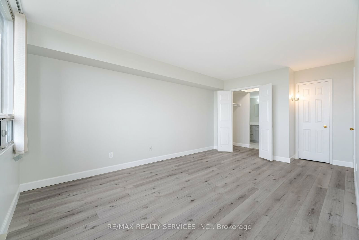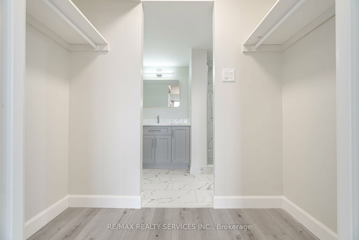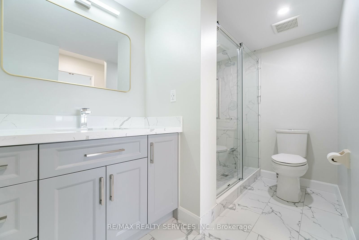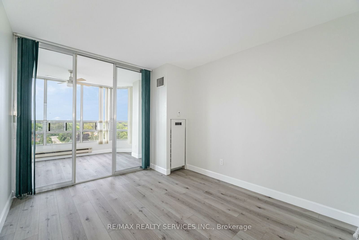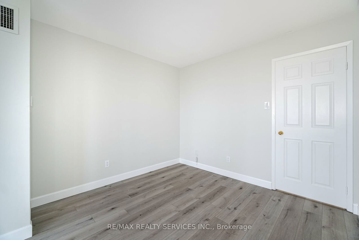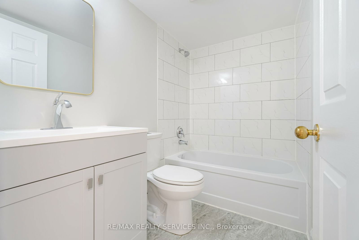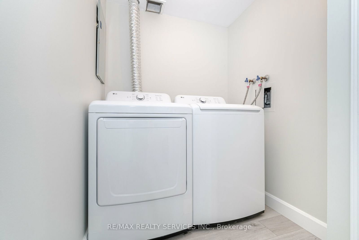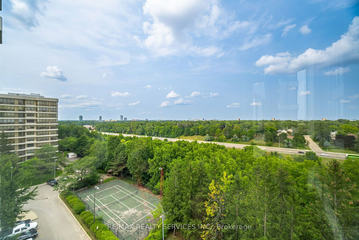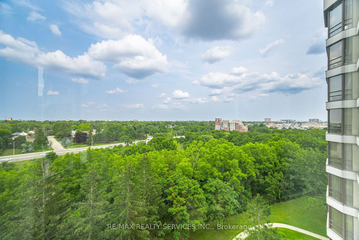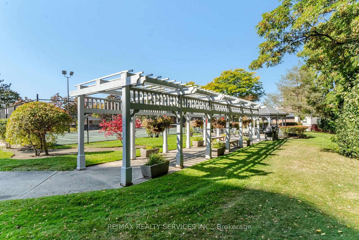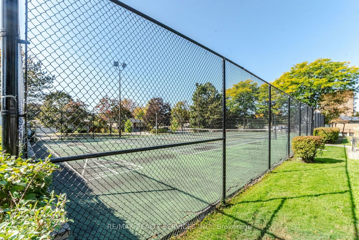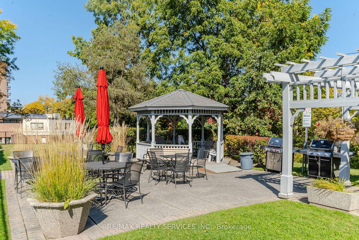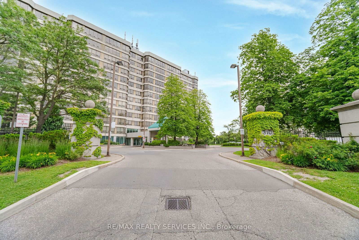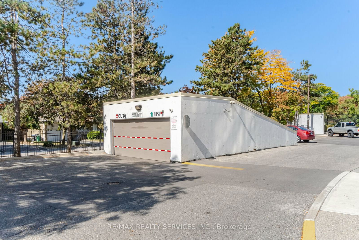912 - 330 Mill St S
Listing History
Unit Highlights
Maintenance Fees
Utility Type
- Air Conditioning
- Central Air
- Heat Source
- Other
- Heating
- Heat Pump
Room Dimensions
About this Listing
GORGEOUS 2 + 1 BEDROOM UNIT ON THE 9TH FLOOR WITH RAVINE VIEWS & COMPLETELY RENOVATED THRU-OUT!!! NEWLY MODERNIZED OPEN CONCEPT KITCHEN WITH 9 FT ISLAND, STAINLESS STEEL APPLIANCES, POT LIGHTS, QUARTZ COUNTER/QUARTZ BACKSPLASH, ALL MODERN FLOORING THRU-OUT, 2 FULLY RENOVATED BATHROOMS, ALL BASEBOARDS REPLACED AND FRESHLY PAINTED THRU-OUT. SHOWS 10++++ JUST MOVE IN!!!!!
ExtrasUNIT HAS BEEN RENOVATED KITCHEN JUST REMODELLED 2024 WITH LARGE CENTRE ISLAND, QUARTZ COUNTERS, QUARTZ BACKSPLASH, TRIM AND FLOORS REDONE, OPEN CONCEPT FLOOR PLAN, 2 MODERN RENOVATED BATHROOMS ALL NEW APPLIANCES.
re/max realty services inc.MLS® #W11896499
Amenities
Explore Neighbourhood
Similar Listings
Demographics
Based on the dissemination area as defined by Statistics Canada. A dissemination area contains, on average, approximately 200 – 400 households.
Price Trends
Maintenance Fees
Building Trends At Pinnacle III Condos
Days on Strata
List vs Selling Price
Or in other words, the
Offer Competition
Turnover of Units
Property Value
Price Ranking
Sold Units
Rented Units
Best Value Rank
Appreciation Rank
Rental Yield
High Demand
Transaction Insights at 330 Mill Street S
| 1 Bed | 1 Bed + Den | 2 Bed | 2 Bed + Den | |
|---|---|---|---|---|
| Price Range | $550,000 | No Data | No Data | $518,000 |
| Avg. Cost Per Sqft | $415 | No Data | No Data | $406 |
| Price Range | $2,400 | No Data | $2,700 | No Data |
| Avg. Wait for Unit Availability | 461 Days | 329 Days | 68 Days | 212 Days |
| Avg. Wait for Unit Availability | 808 Days | 252 Days | 366 Days | 352 Days |
| Ratio of Units in Building | 10% | 9% | 70% | 13% |
Transactions vs Inventory
Total number of units listed and sold in Brampton South
