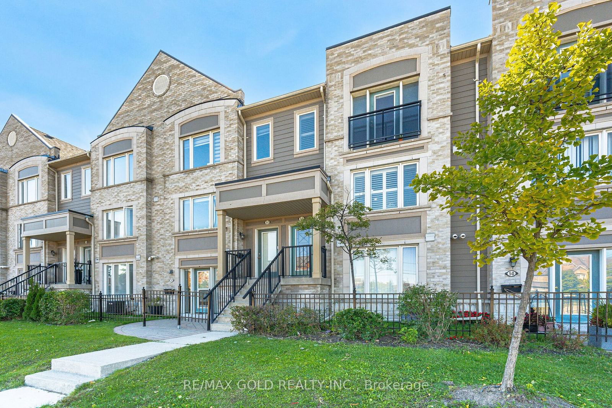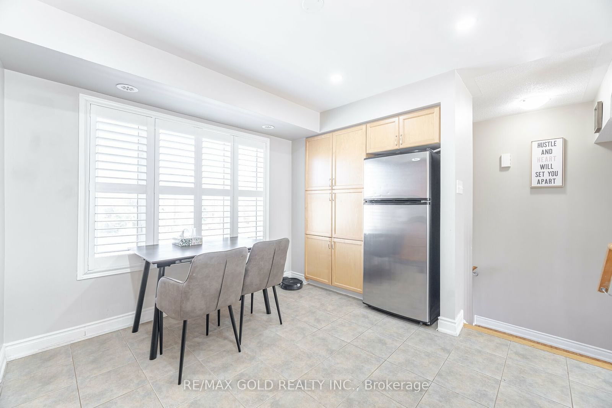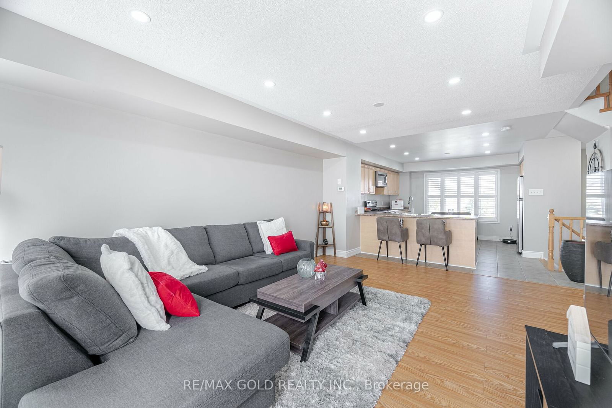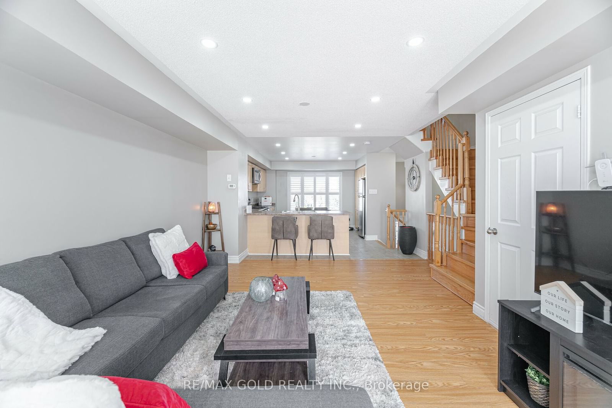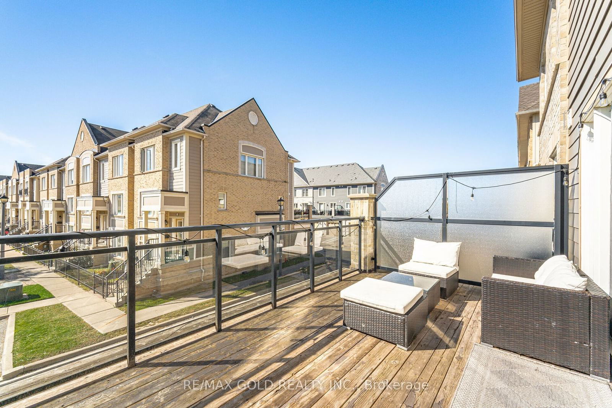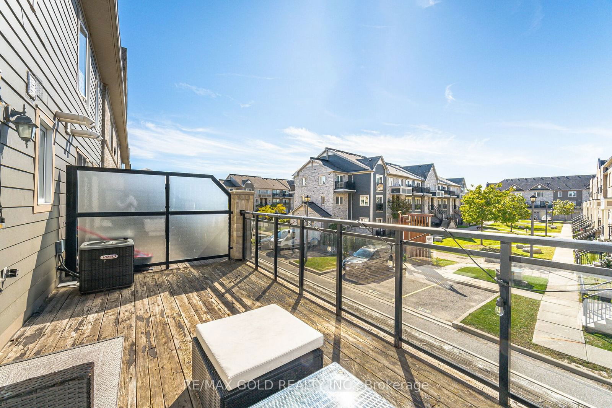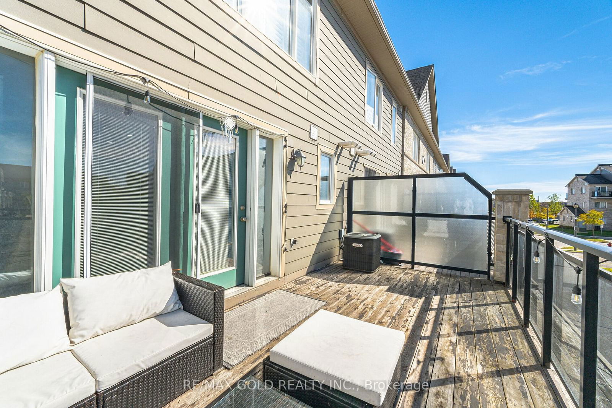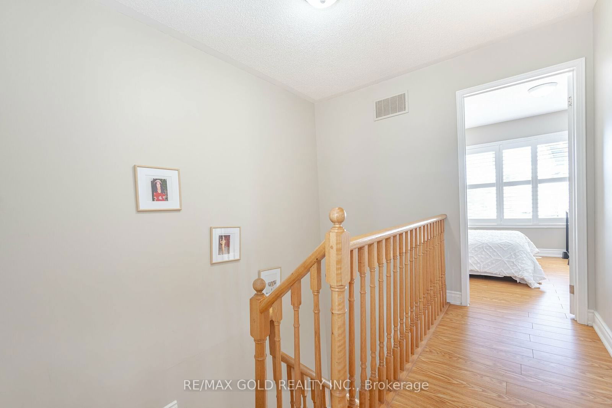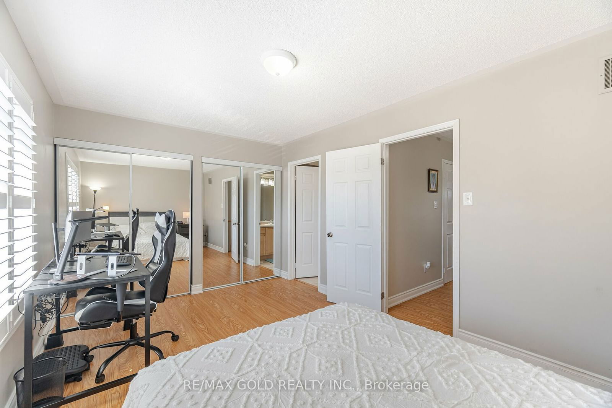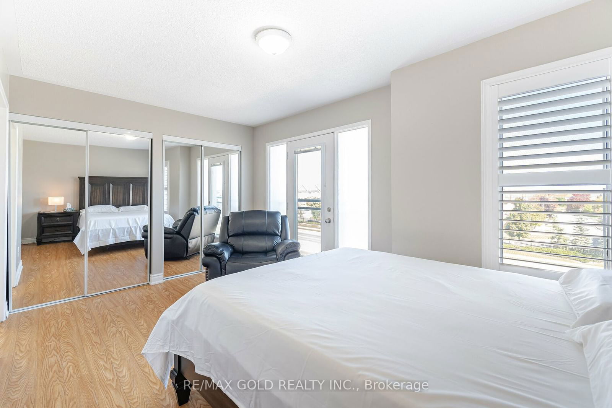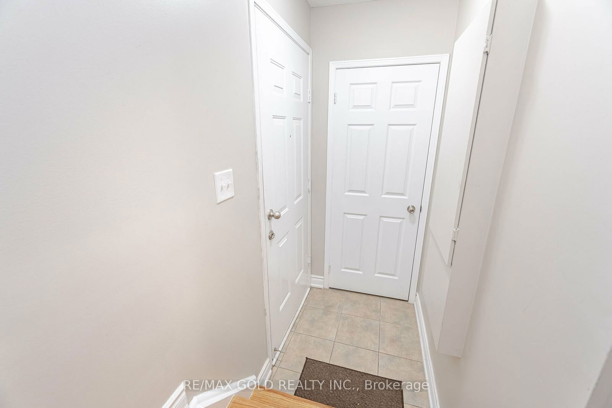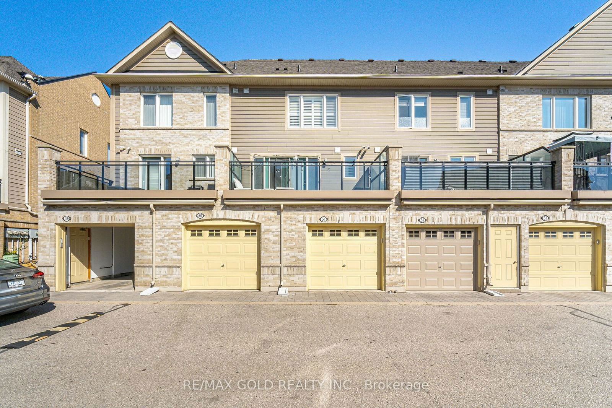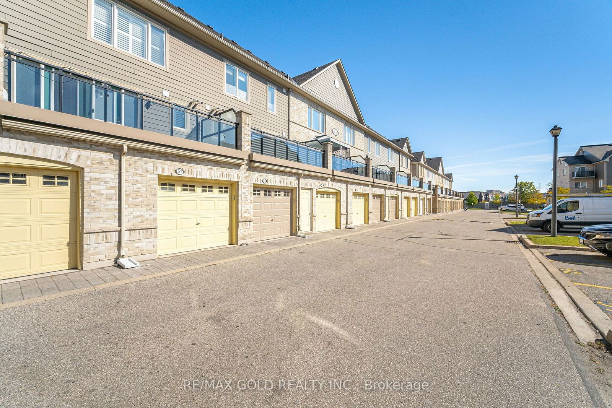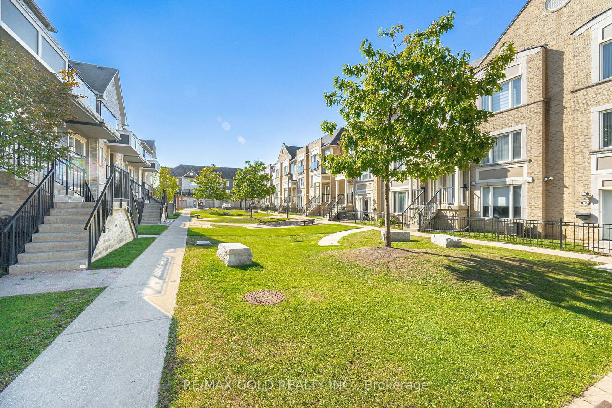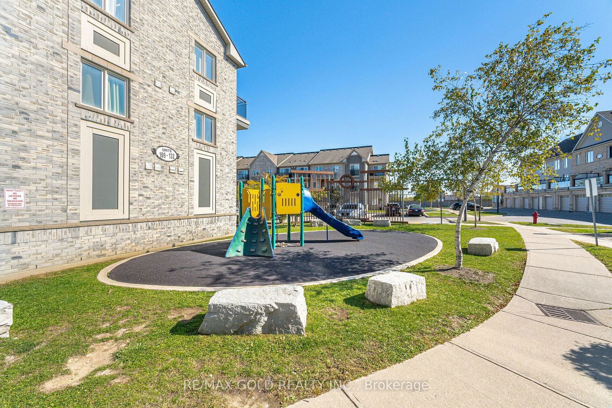51 - 60 Fairwood Circ
Listing History
Unit Highlights
Maintenance Fees
Utility Type
- Air Conditioning
- Central Air
- Heat Source
- Gas
- Heating
- Forced Air
Room Dimensions
About this Listing
PRIME LOCATION, LOW MAINTENANCE, MODERN LUXURY. his stunning condo townhouse offers the perfect blend of style, functionality, and convenience. Open concept main floor with large eat-in kitchen and plenty of pantry space. Huge living room with French door walkout to expansive 189 sqft terrace(perfect for BBQs and entertaining).Very low maintenance fee. Family-oriented community with two entrances. - Close proximity to schools, parks, shopping centers, grocery stores, pharmacy, banks, restaurants, library, and public transportation. New Roof Replaced (2024) Easy access to highway. Perfect for; First-time home buyers, Investors, and Families seeking modern comfort and community. Don't miss this incredible opportunity!
re/max gold realty inc.MLS® #W9399670
Amenities
Explore Neighbourhood
Similar Listings
Demographics
Based on the dissemination area as defined by Statistics Canada. A dissemination area contains, on average, approximately 200 – 400 households.
Price Trends
Building Trends At 60 Fairwood Circle Townhomes
Days on Strata
List vs Selling Price
Or in other words, the
Offer Competition
Turnover of Units
Property Value
Price Ranking
Sold Units
Rented Units
Best Value Rank
Appreciation Rank
Rental Yield
High Demand
Transaction Insights at 60 Fairwood Circ
| 1 Bed | 2 Bed | 3 Bed | 3 Bed + Den | |
|---|---|---|---|---|
| Price Range | $440,000 - $450,000 | $749,000 | $466,000 | No Data |
| Avg. Cost Per Sqft | $770 | $538 | $513 | No Data |
| Price Range | $2,000 - $2,250 | $2,550 - $2,900 | $2,700 - $3,000 | No Data |
| Avg. Wait for Unit Availability | 92 Days | 42 Days | 143 Days | 233 Days |
| Avg. Wait for Unit Availability | 81 Days | 272 Days | 422 Days | 272 Days |
| Ratio of Units in Building | 30% | 47% | 16% | 7% |
Transactions vs Inventory
Total number of units listed and sold in Sandringham

