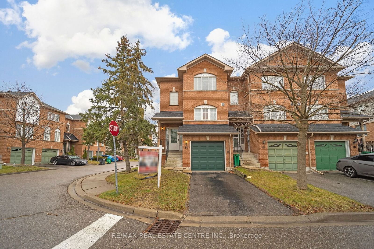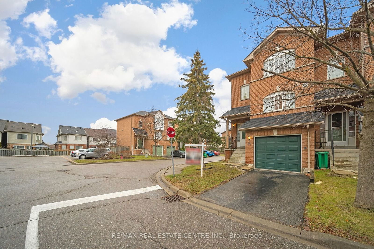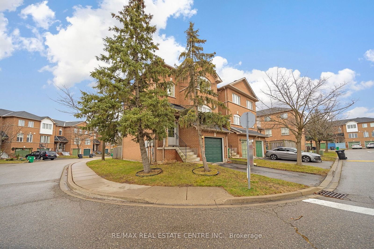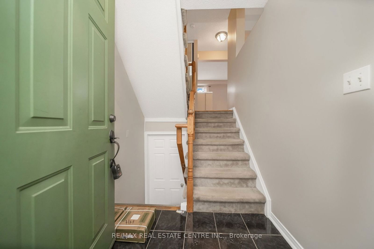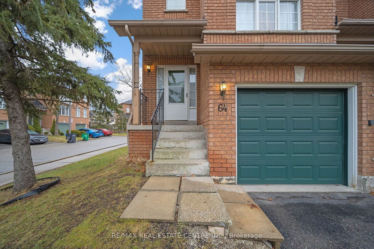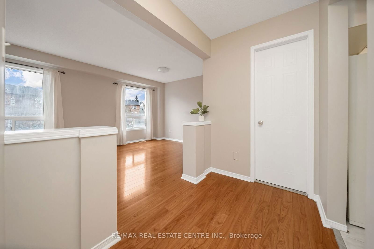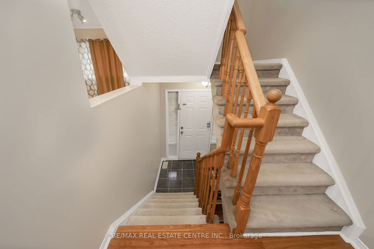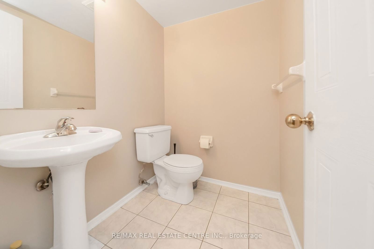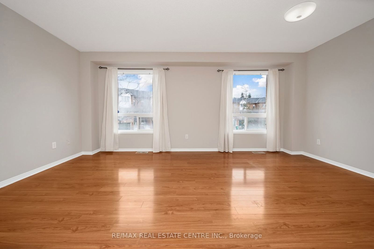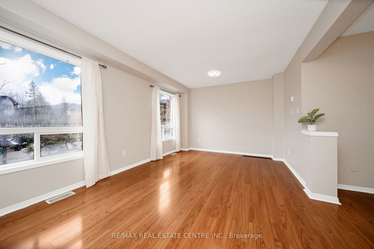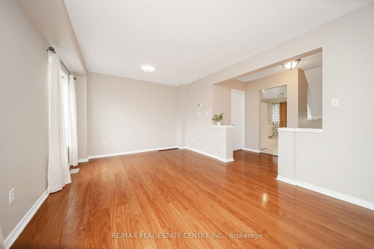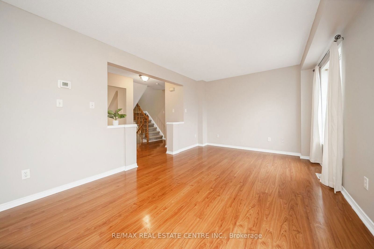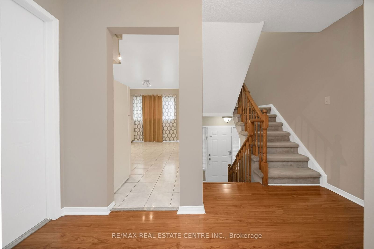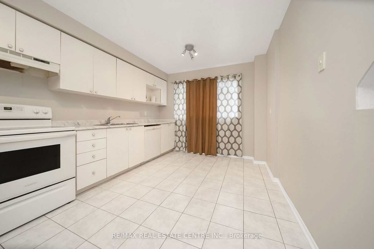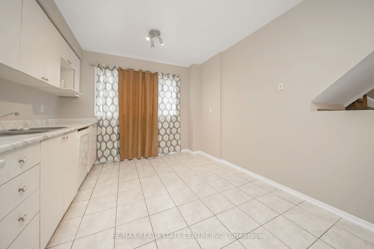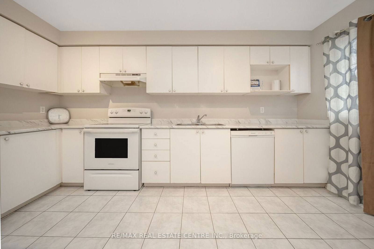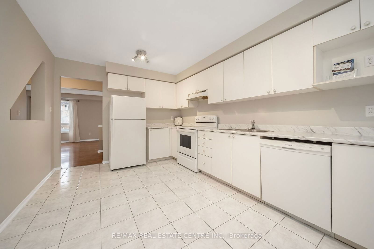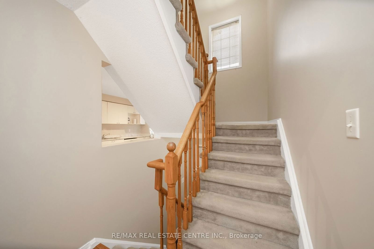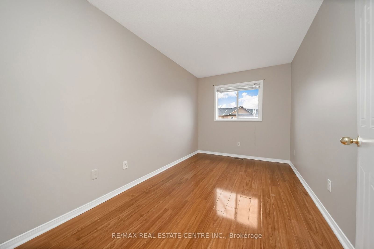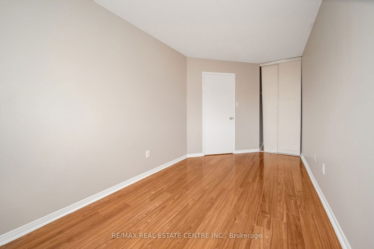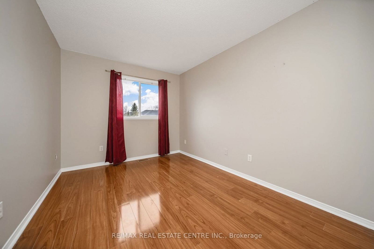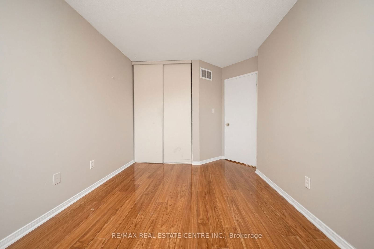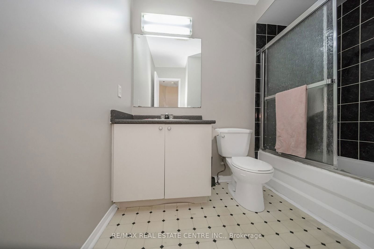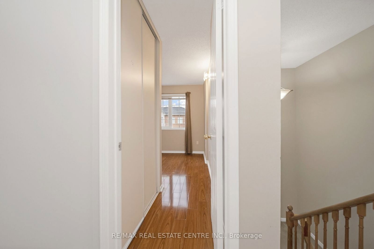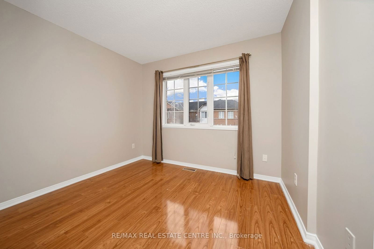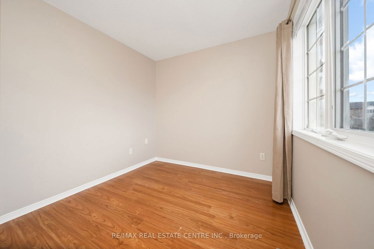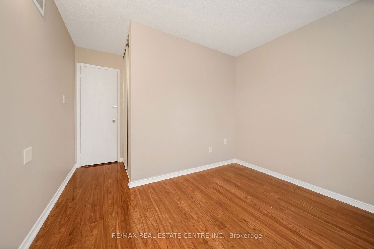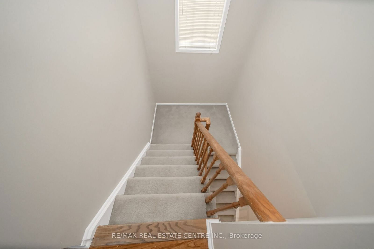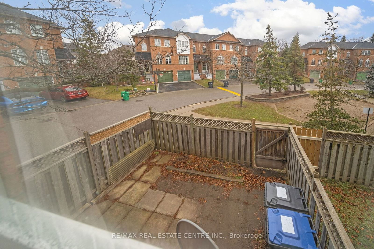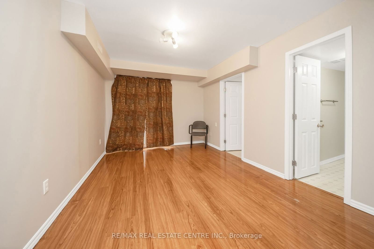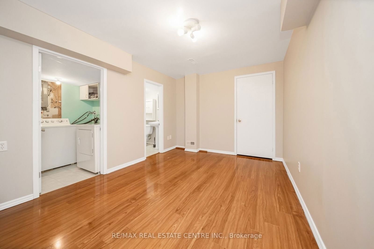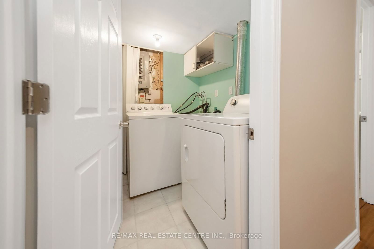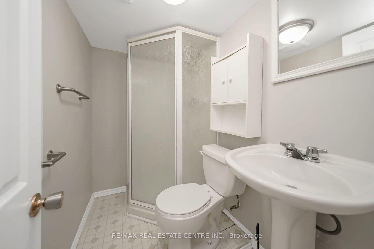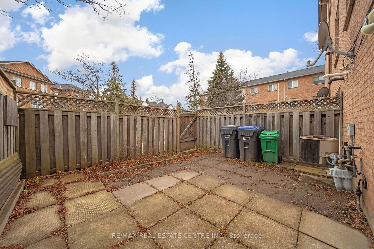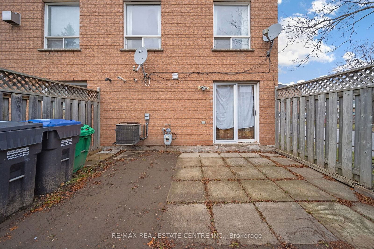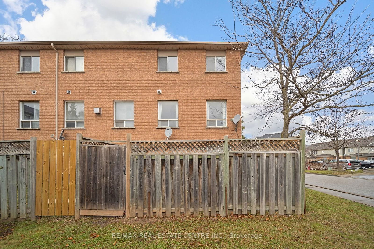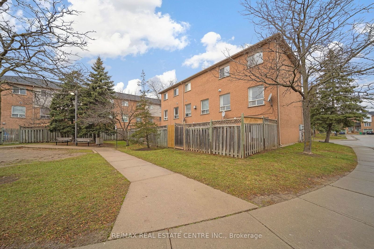64 - 65 Brickyard Way
Listing History
Unit Highlights
Maintenance Fees
Utility Type
- Air Conditioning
- Central Air
- Heat Source
- Gas
- Heating
- Forced Air
Room Dimensions
About this Listing
Impressive End-Unit, Resembling A Semi-Detached All-Brick Townhome In A Peaceful And Welcoming Community. Well-Maintained, Bright, And Spacious With Fresh Paint Throughout. Features A Generous Living And Dining Area, Plus A Family-Sized Eat-In Kitchen With Plenty Of Cupboard And Counter Space. Upstairs There Are Three Good-Sized Bedrooms With Large Windows. The Finished Walkout Basement Includes A 3-Piece Bathroom. A Rare Find With A Private Driveway, Conveniently Close To Visitor Parking. A Must-See Home!
ExtrasExtra Cooling Power With 1.5 Ton Air Conditioner. Walking distance to School, Walmart, Shopping centre, Transit, & Hwy-410.
re/max real estate centre inc.MLS® #W11895312
Amenities
Explore Neighbourhood
Similar Listings
Demographics
Based on the dissemination area as defined by Statistics Canada. A dissemination area contains, on average, approximately 200 – 400 households.
Price Trends
Building Trends At 65 Brickyard Way Townhomes
Days on Strata
List vs Selling Price
Offer Competition
Turnover of Units
Property Value
Price Ranking
Sold Units
Rented Units
Best Value Rank
Appreciation Rank
Rental Yield
High Demand
Transaction Insights at 65 Brickyard Way
| 3 Bed | 3 Bed + Den | |
|---|---|---|
| Price Range | $732,500 | $760,000 - $765,000 |
| Avg. Cost Per Sqft | $517 | $525 |
| Price Range | No Data | $2,900 |
| Avg. Wait for Unit Availability | 49 Days | 196 Days |
| Avg. Wait for Unit Availability | 264 Days | 825 Days |
| Ratio of Units in Building | 85% | 16% |
Transactions vs Inventory
Total number of units listed and sold in Brampton North
