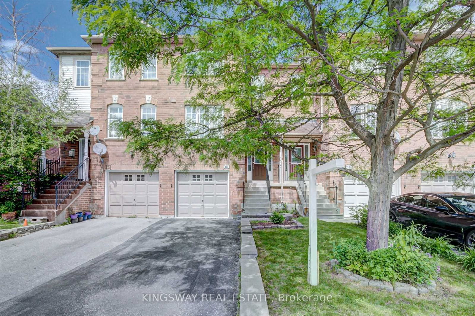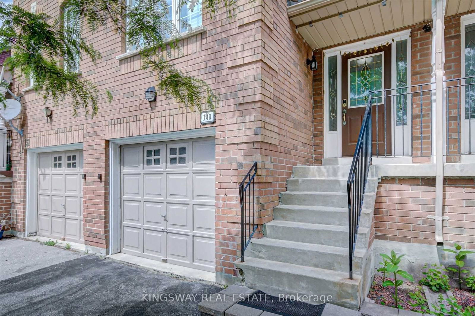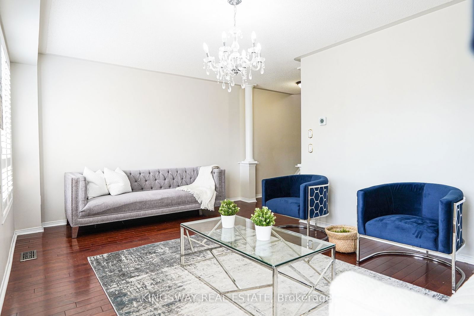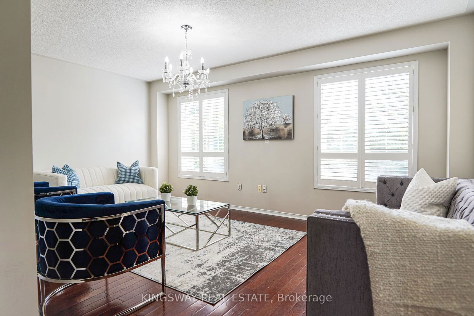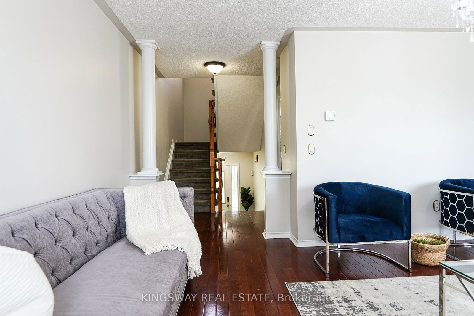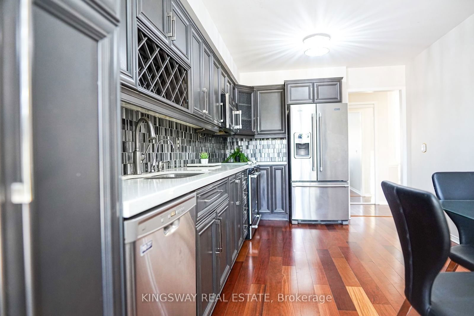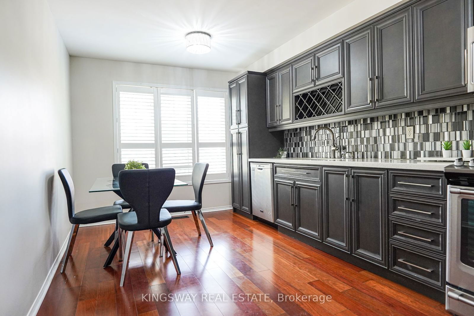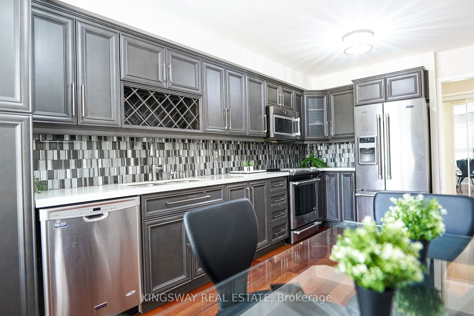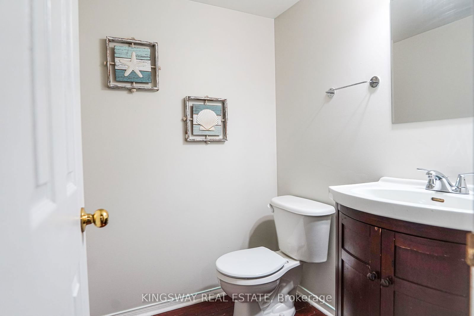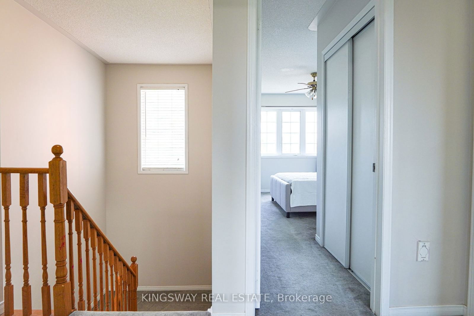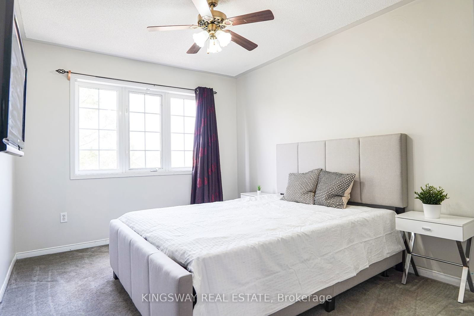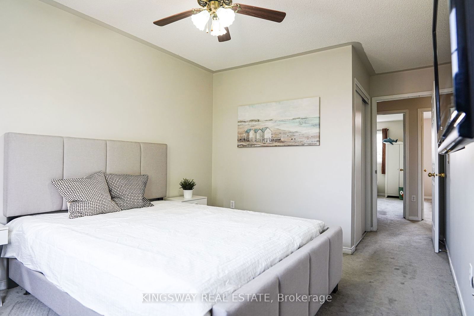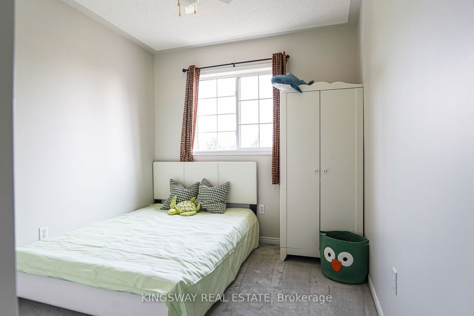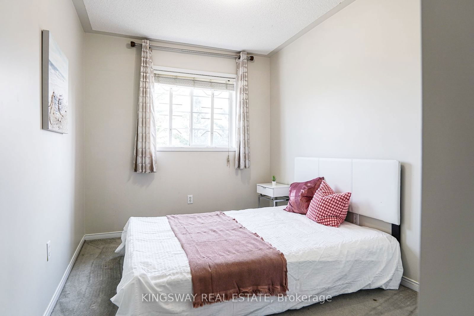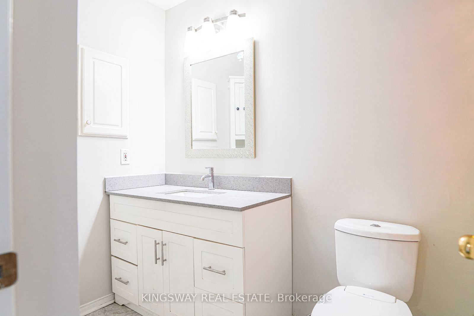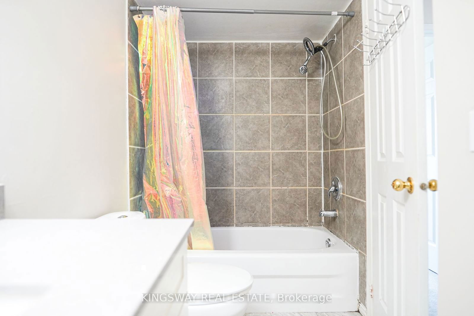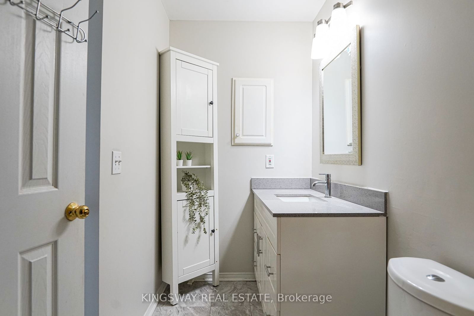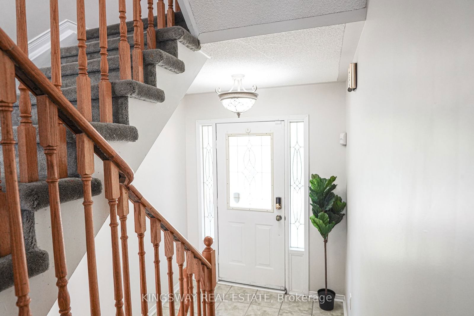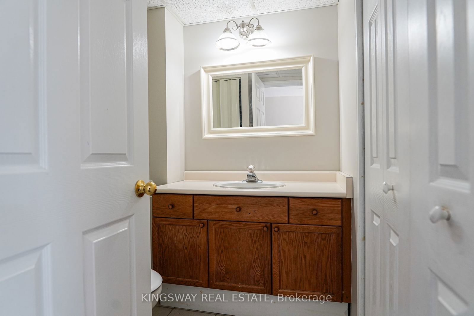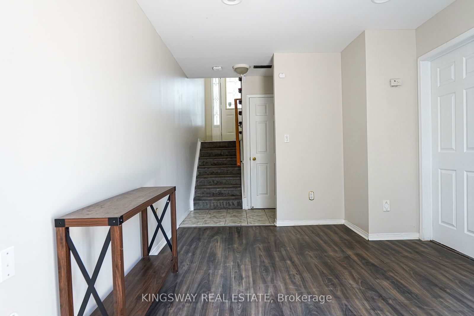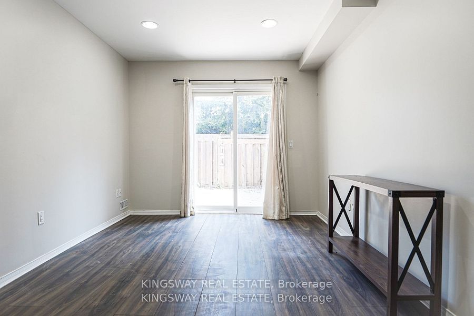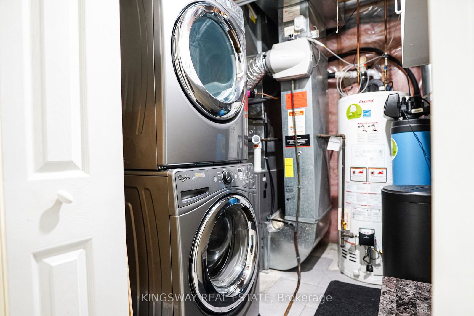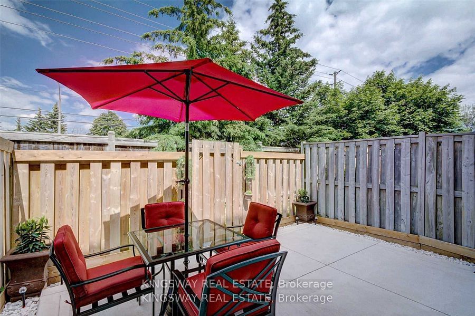149 - 9800 mclaughlin Rd
Listing History
Unit Highlights
Maintenance Fees
Utility Type
- Air Conditioning
- Central Air
- Heat Source
- Gas
- Heating
- Forced Air
Room Dimensions
About this Listing
WELCOME HOME- WHAT A STEAL OF A DEAL, you don't want to miss out on this one. One of the biggest townhouse units in the complex perfect for a new or growing family; meticulously cared, spacious & bright 3 Bedroom, 3 bathroom with finished walkout basement home In the most sought after family oriented neighbourhood featuring open Concept layout, less than 5 year old built kitchen with Quartz Counter Top With High End Appliances. Main floor great room providing extra space for solitude Or entertainment & W/O to Private fenced yard, Concrete Backyard(2018). New Roof(2017). Custom California Blinds.
ExtrasAll Elfs, Stainless Steel Appliances,Washer,Dryer,Dishwasher,Central Vacuum.Tv In Master B/Rm, All window coverings.
kingsway real estateMLS® #W9363844
Amenities
Explore Neighbourhood
Similar Listings
Demographics
Based on the dissemination area as defined by Statistics Canada. A dissemination area contains, on average, approximately 200 – 400 households.
Price Trends
Building Trends At 9800 Mclaughlin Rd Townhomes
Days on Strata
List vs Selling Price
Offer Competition
Turnover of Units
Property Value
Price Ranking
Sold Units
Rented Units
Best Value Rank
Appreciation Rank
Rental Yield
High Demand
Transaction Insights at 9800 McLaughlin Road N
| 2 Bed | 3 Bed | 3 Bed + Den | |
|---|---|---|---|
| Price Range | No Data | $715,000 - $820,000 | $799,000 |
| Avg. Cost Per Sqft | No Data | $553 | $470 |
| Price Range | No Data | $3,150 - $3,200 | No Data |
| Avg. Wait for Unit Availability | No Data | 29 Days | 529 Days |
| Avg. Wait for Unit Availability | No Data | 1303 Days | No Data |
| Ratio of Units in Building | 1% | 96% | 4% |
Transactions vs Inventory
Total number of units listed and sold in Fletcher's Creek Village
