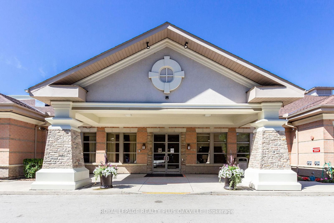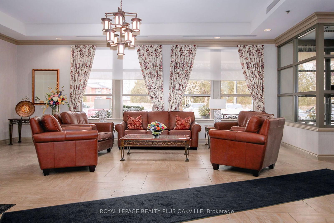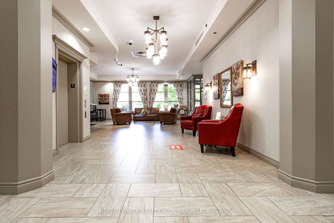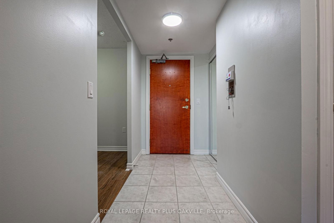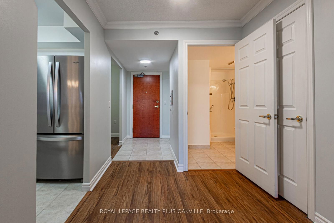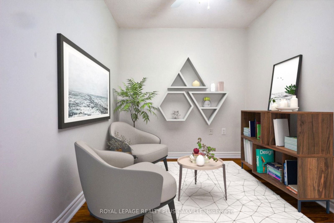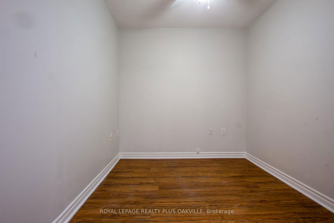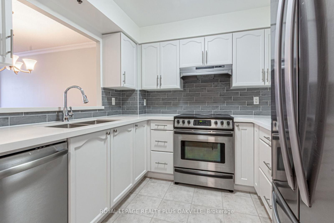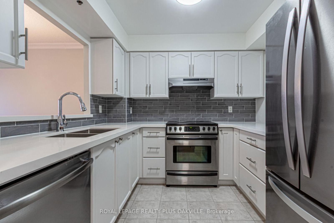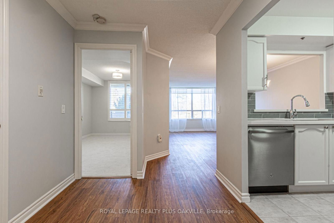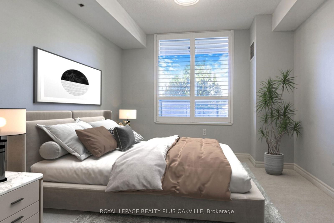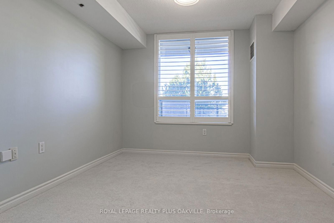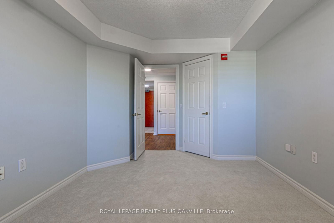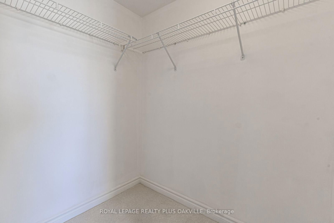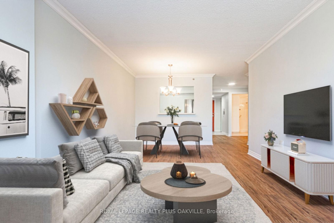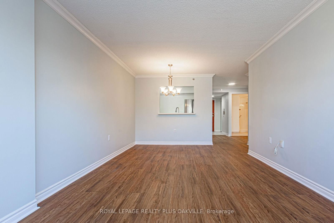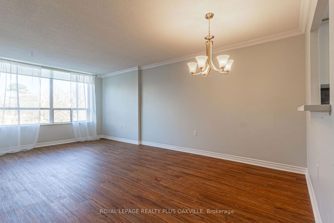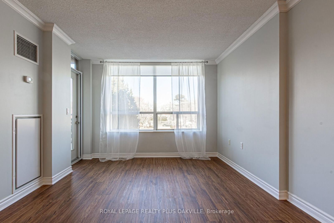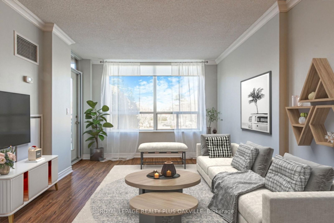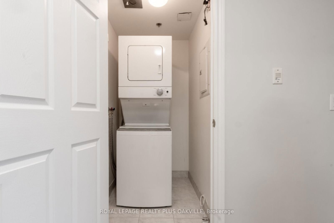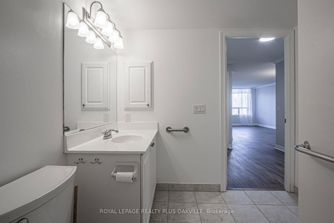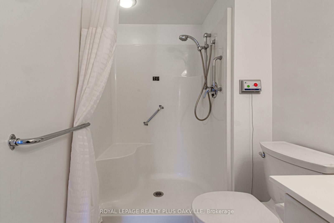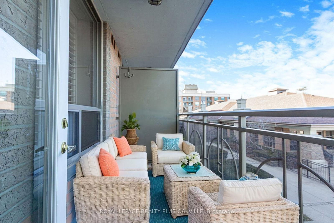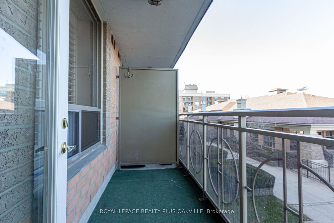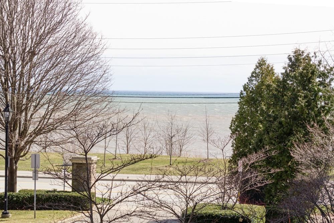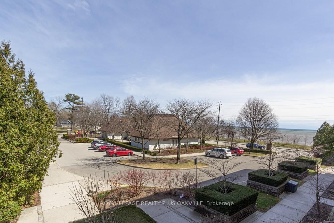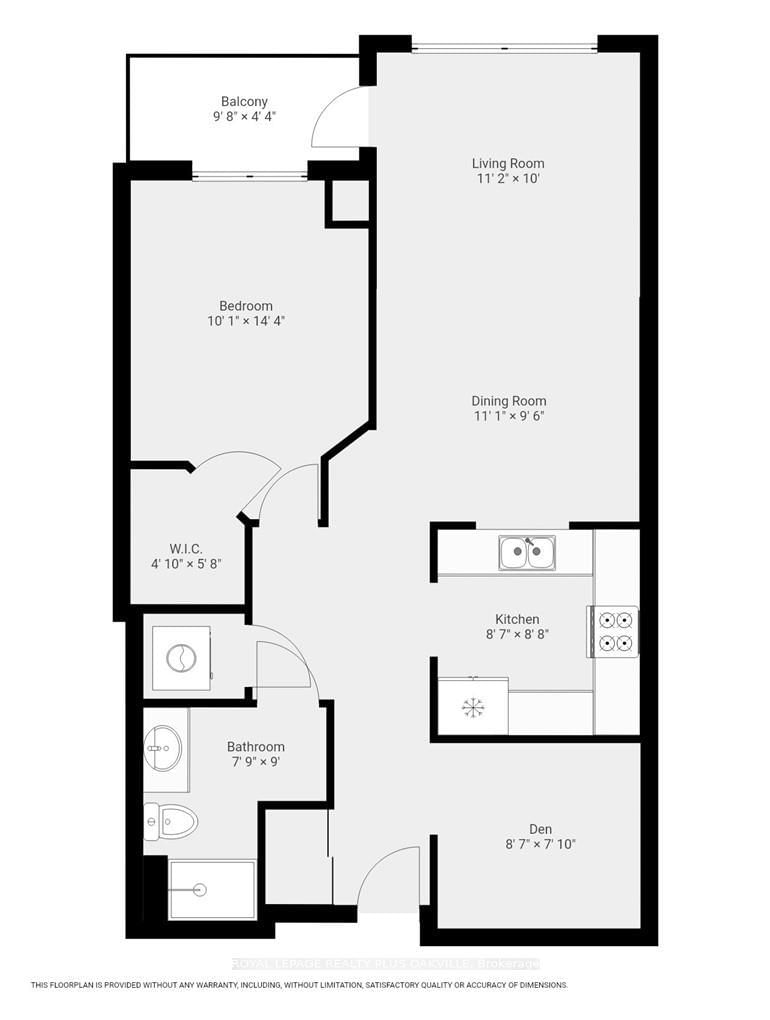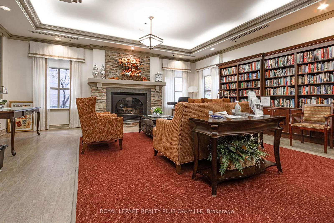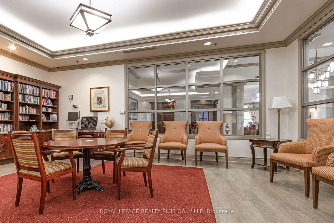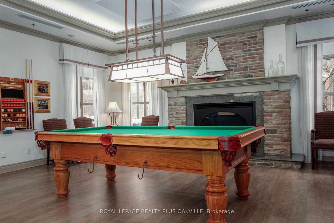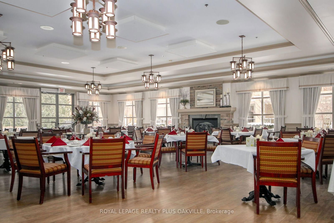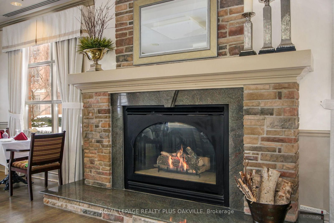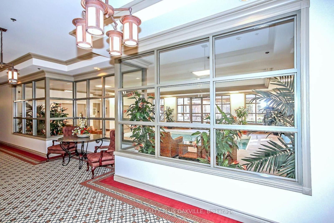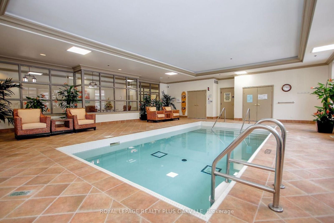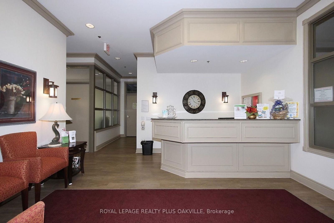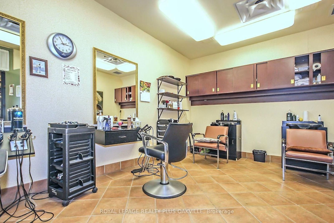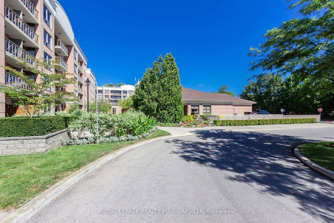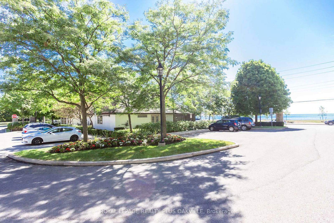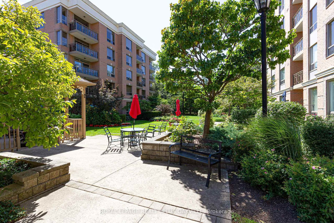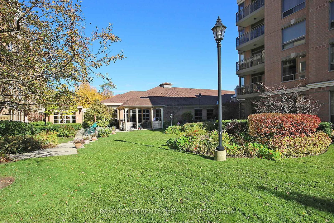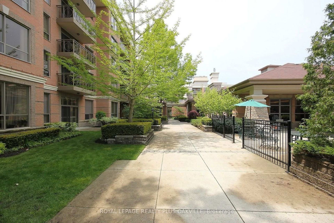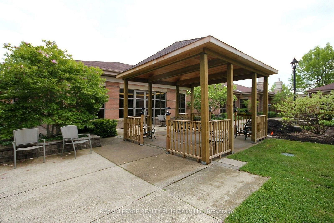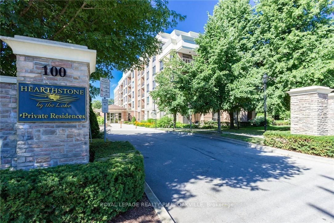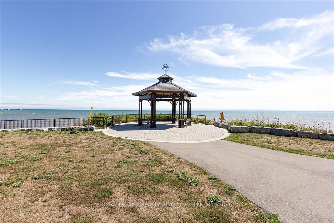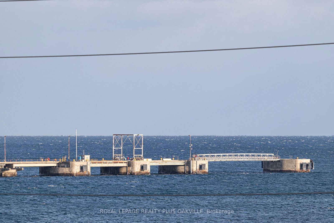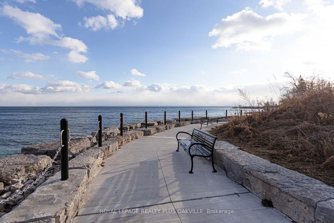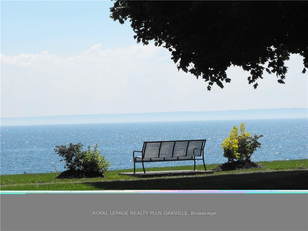1215 - 100 Burloak Dr
Listing History
Details
Property Type:
Condo
Maintenance Fees:
$773/mth
Taxes:
$2,066 (2024)
Cost Per Sqft:
$497/sqft
Outdoor Space:
Balcony
Locker:
Exclusive
Exposure:
South East
Possession Date:
Immediately
Laundry:
Main
Amenities
About this Listing
Charming 1-Bedroom Plus Den Condo in Hearthstone by the Lake. This bright & cheery updated 1 BR + den, 1-BA condo in highly sought-after Hearthstone by the Lake offers modern living in a top-tier retirement community. Freshly painted t/o, the condo boasts an updtd kitchen, emerg. call button/fob, new carpet, quartz counters, new lights & newer appl's. Enjoy luxurious amenities, and location that allows for independence & comfort, with ability to add services. Key Features: Spacious Living: Open-concept LR/DR, vinyl plank flooring & large window that provide natural light & w/o to private balcony w/lakeview. Gourmet Kitchen: Fully equipped w/stainless steel appl's, quartz counters,& loads of storage. Primary Bdrm: Generously sized w/large w/i closet & new broadloom. Den: Ideal for guests, a home office or dining, featuring vinyl plank flooring. Private Balcony: Perfect for enjoying a morning coffee with a sunrise & lakeview. In-Unit Laundry: Newer stacking washer/dryer. Building Amenities: Fitness Center: Exercise Rm. Planned activities & exercise classes. Swimming Pool: Indoor pool w/access to beautifully landscaped courtyard. Parking & Locker: Assigned exclusive use parking & storage locker. Concierge & Security: Secure building w/on-site concierge for peace of mind. Library & Lounge: Quiet spaces to relax or socialize. Club D/R: Views of Lake Ontario w/mnthly meal credit $260.35 (inclusive of 13% HST) included. Wellness Centre: 24/7 on-site nurse for medical emergencies, visiting doctors (see Wellness Centre for more information).Hair Salon: Pamper yourself without leaving the building. Location: Steps from Lake Ontario, parks, & trails. Close to shopping, public transportation, and major highways. Fees: Condo Fee $772.88/month + $1,739.39 for the mandatory Basic Service Package per month. Don't miss out on this opportunity to live in one of Burlington's most desirable retirement communities. Schedule your tour today! Estate Sale, being sold "as is, where is"
ExtrasFridge, stove, built-in dishwasher, washer, dryer, garage door opener.
royal lepage realty plus oakvilleMLS® #W12061921
Fees & Utilities
Maintenance Fees
Utility Type
Air Conditioning
Heat Source
Heating
Room Dimensions
Den
Vinyl Floor
Kitchen
Stainless Steel Appliances, Quartz Counter, Pass Through
Primary
Carpet, Walk-in Closet
Bathroom
3 Piece Bath, Tile Floor
Laundry
Tile Floor
Living
Combined with Dining, Vinyl Floor, Walkout To Balcony
Dining
Combined with Living, Vinyl Floor
Similar Listings
Explore Elizabeth Gardens
Commute Calculator
Mortgage Calculator
Demographics
Based on the dissemination area as defined by Statistics Canada. A dissemination area contains, on average, approximately 200 – 400 households.
Building Trends At Hearthstone By The Lake Condos
Days on Strata
List vs Selling Price
Offer Competition
Turnover of Units
Property Value
Price Ranking
Sold Units
Rented Units
Best Value Rank
Appreciation Rank
Rental Yield
High Demand
Market Insights
Transaction Insights at Hearthstone By The Lake Condos
| 1 Bed | 1 Bed + Den | 2 Bed | 2 Bed + Den | |
|---|---|---|---|---|
| Price Range | $308,000 - $479,000 | $415,000 - $450,000 | $615,000 - $970,000 | No Data |
| Avg. Cost Per Sqft | $553 | $569 | $625 | No Data |
| Price Range | No Data | No Data | No Data | No Data |
| Avg. Wait for Unit Availability | 73 Days | 76 Days | 58 Days | 267 Days |
| Avg. Wait for Unit Availability | No Data | No Data | No Data | No Data |
| Ratio of Units in Building | 35% | 21% | 38% | 8% |
Market Inventory
Total number of units listed and sold in Elizabeth Gardens
