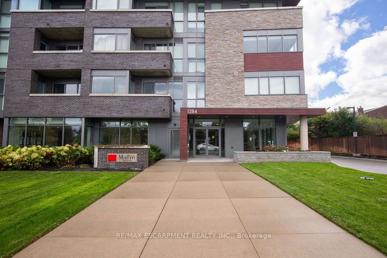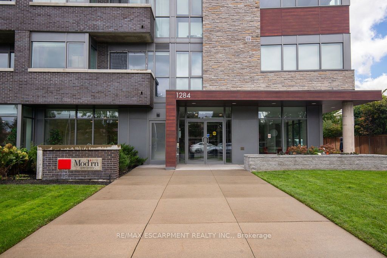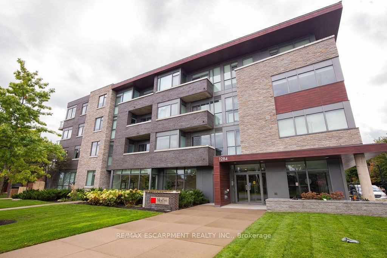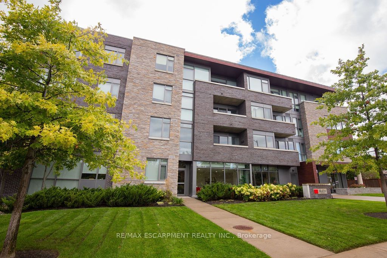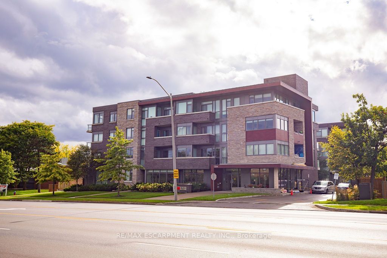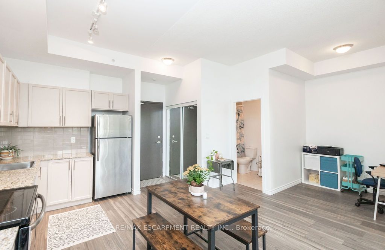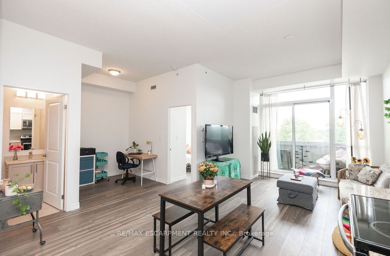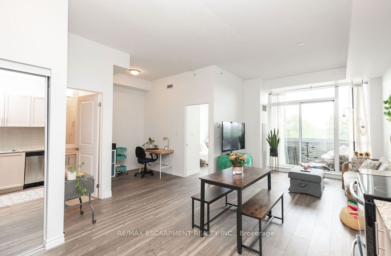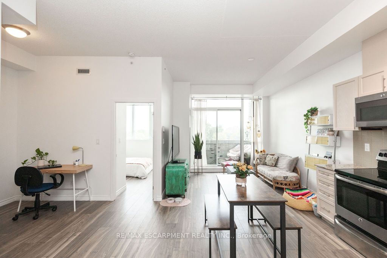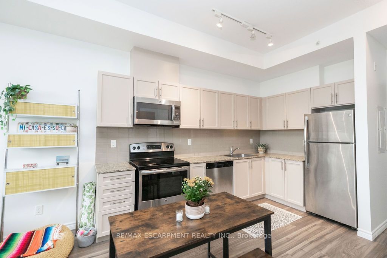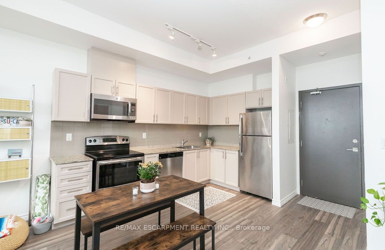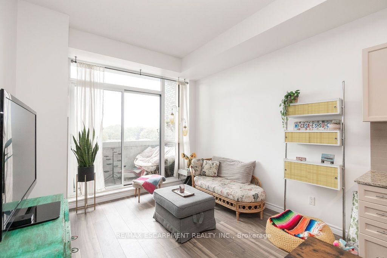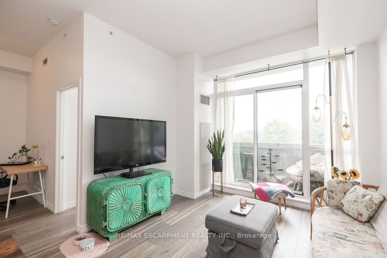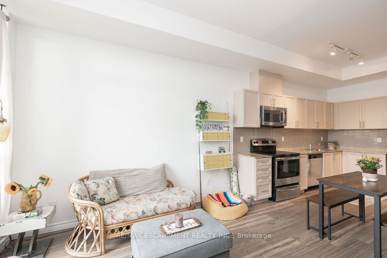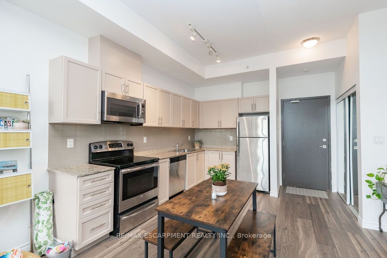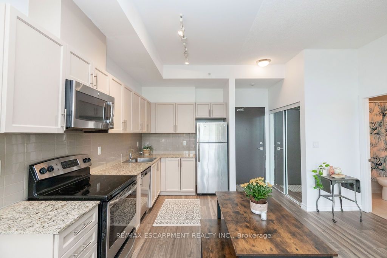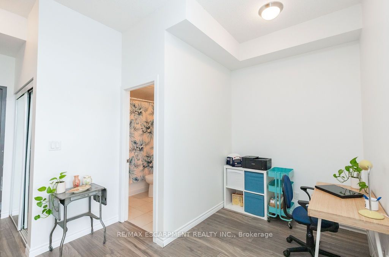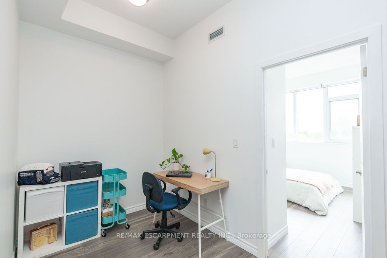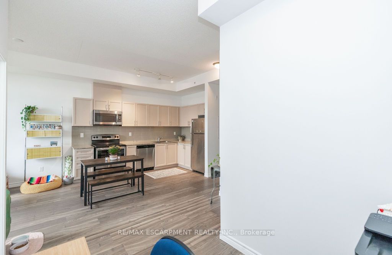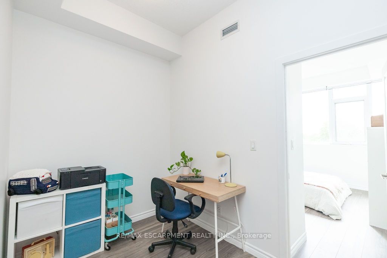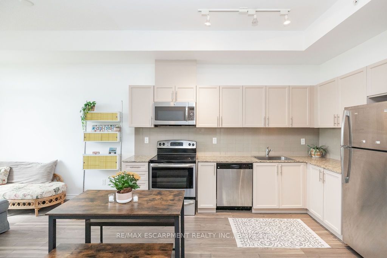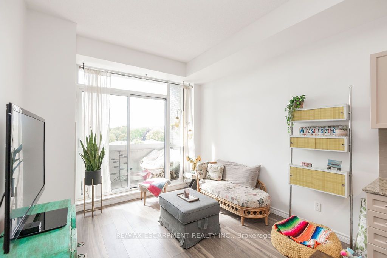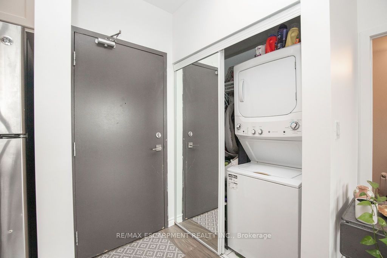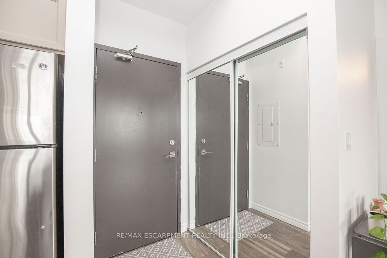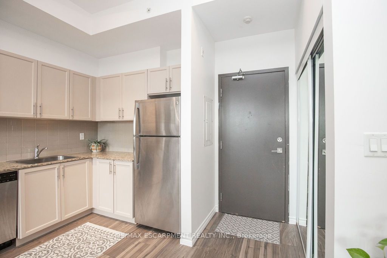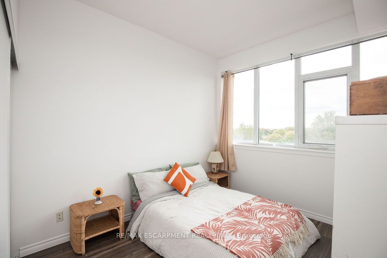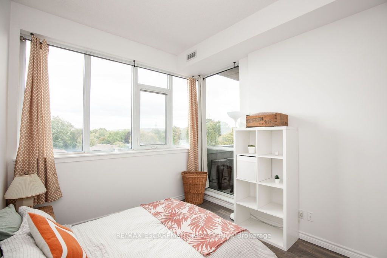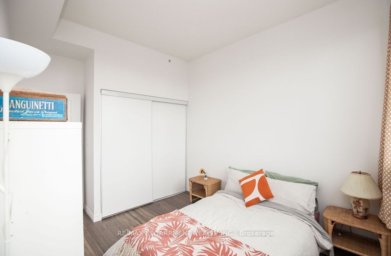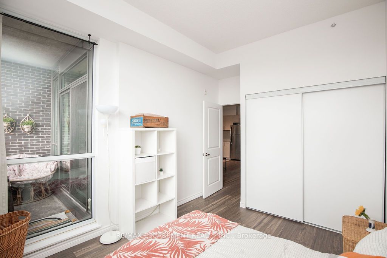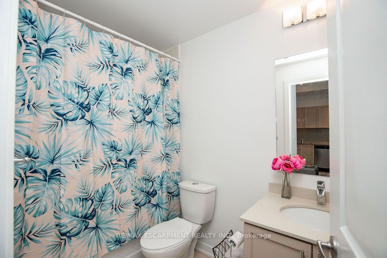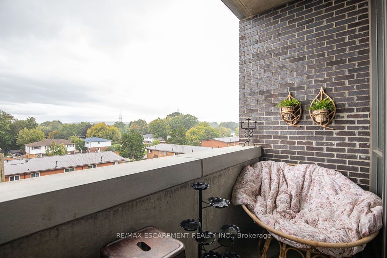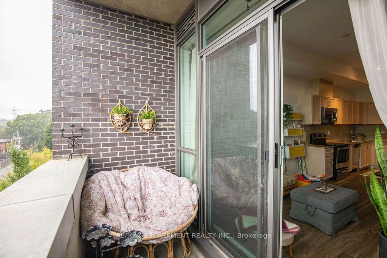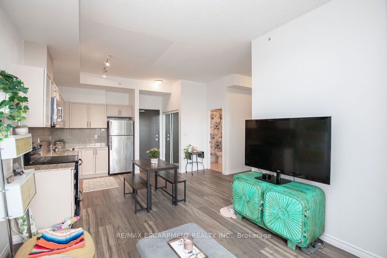417 - 1284 Guelph Line
Listing History
Unit Highlights
Maintenance Fees
Utility Type
- Air Conditioning
- Central Air
- Heat Source
- Gas
- Heating
- Forced Air
Room Dimensions
About this Listing
Top floor unit in the Modern Condo Building! Open concept with 1 bedroom, 1 bathroom and vestile den area, ideal for home office or dining. Bright kitchen with plenty of cupboard storage, granite countertops and stainless steel appliances. Plenty of space to add an island for additional prep space, dining or storage. Open living area with access to the private balcony. Spacious bedroom with double closets and big bright windows. Full 4 piece bathroom. Vinyl flooring throughout. Relax or entertain on the stunning rooftop patio! Features lounge couches, bbqs, tables and chairs for dining, and fireplaces. Clean and well maintained building with welcoming foyer, dual elevators, secure underground visitor parking and landscaped grounds. Conveniently located near shopping, schools, trails and parks. Easy access to major highways, public transit and Go Stations. Included 1 parking space and 1 locker.
re/max escarpment realty inc.MLS® #W9390635
Amenities
Explore Neighbourhood
Similar Listings
Price Trends
Maintenance Fees
Building Trends At The Mod'rn Condominium
Days on Strata
List vs Selling Price
Offer Competition
Turnover of Units
Property Value
Price Ranking
Sold Units
Rented Units
Best Value Rank
Appreciation Rank
Rental Yield
High Demand
Transaction Insights at 1284 Guelph Line
| 1 Bed | 1 Bed + Den | 2 Bed | 2 Bed + Den | |
|---|---|---|---|---|
| Price Range | $409,000 - $440,000 | No Data | No Data | No Data |
| Avg. Cost Per Sqft | $765 | No Data | No Data | No Data |
| Price Range | $2,200 - $2,300 | $2,600 | No Data | No Data |
| Avg. Wait for Unit Availability | 107 Days | 99 Days | 428 Days | No Data |
| Avg. Wait for Unit Availability | 227 Days | 257 Days | No Data | No Data |
| Ratio of Units in Building | 44% | 43% | 13% | 2% |
Transactions vs Inventory
Total number of units listed and sold in Mountainside
