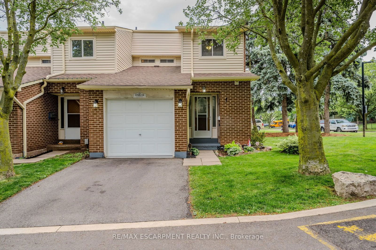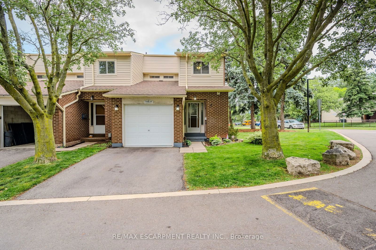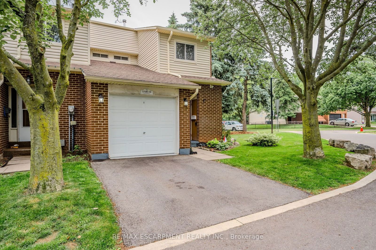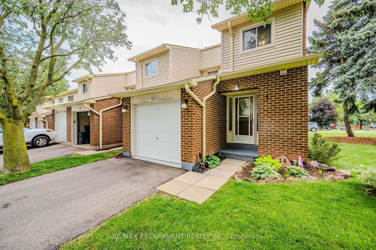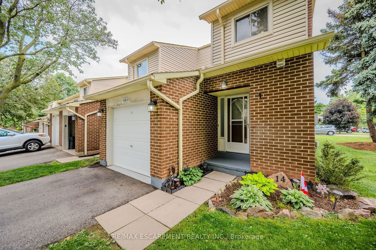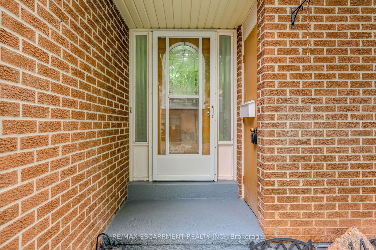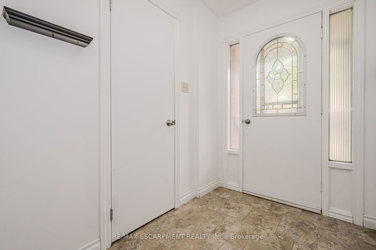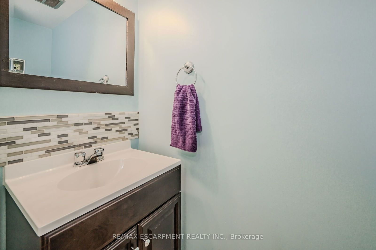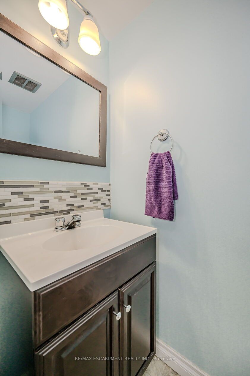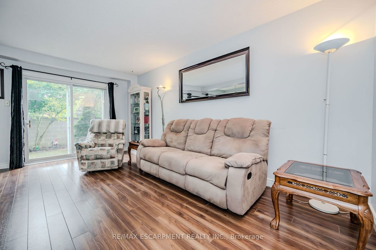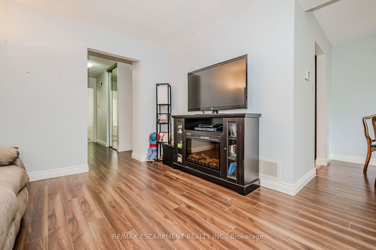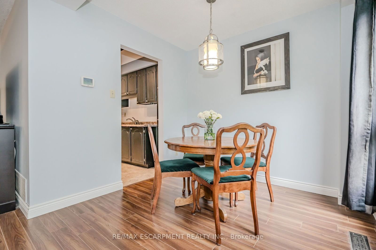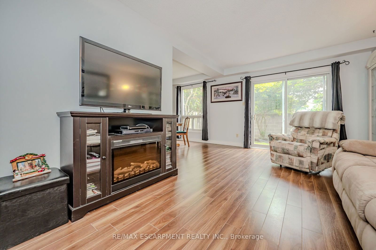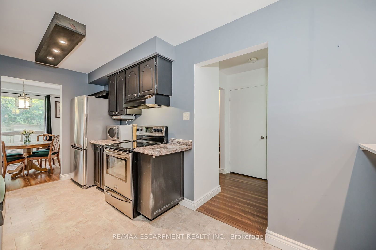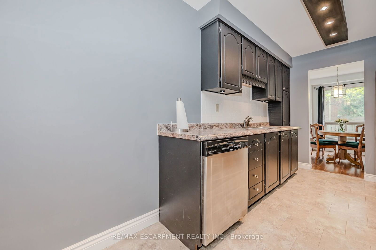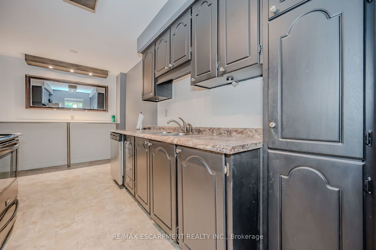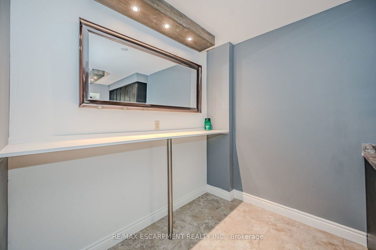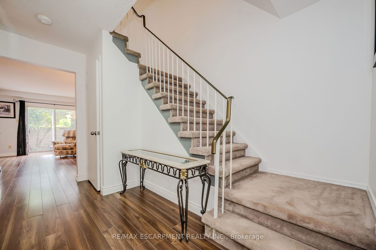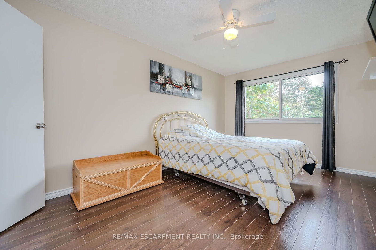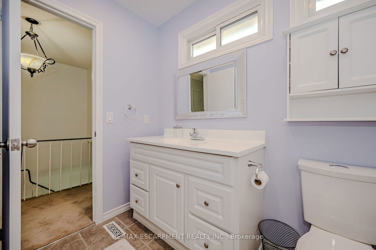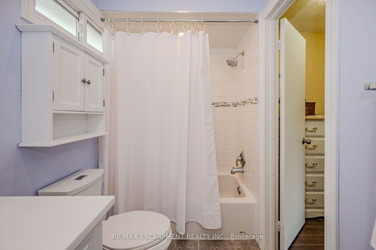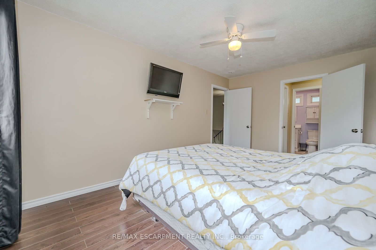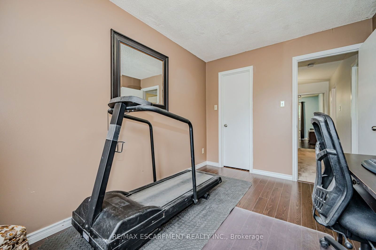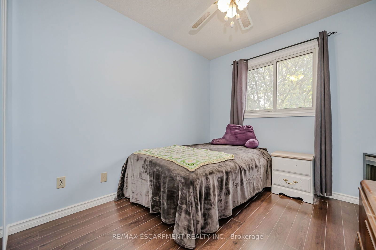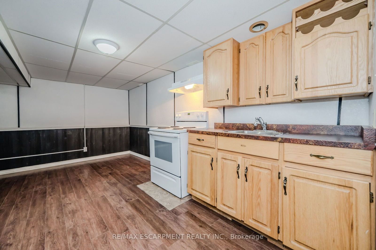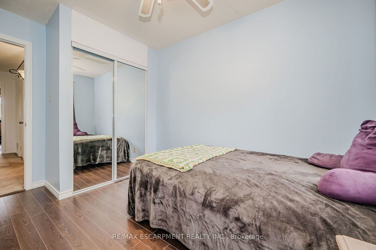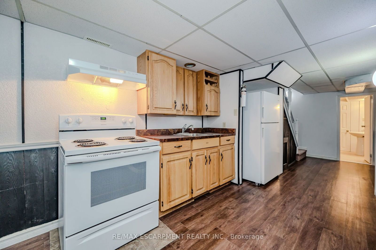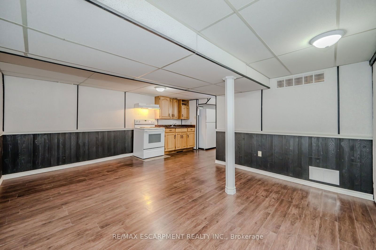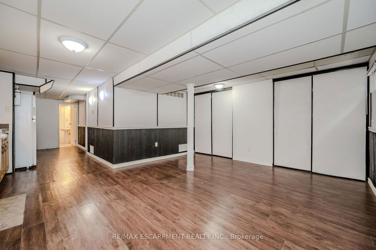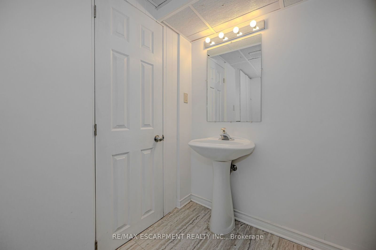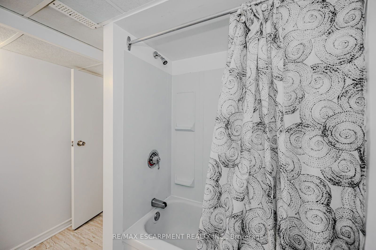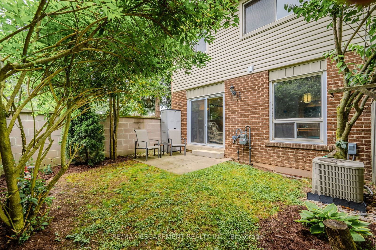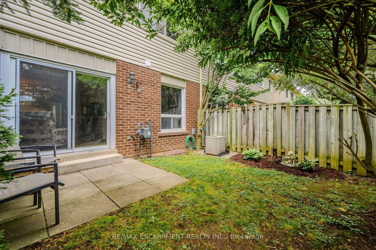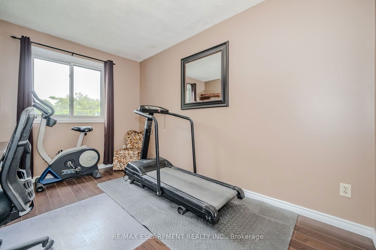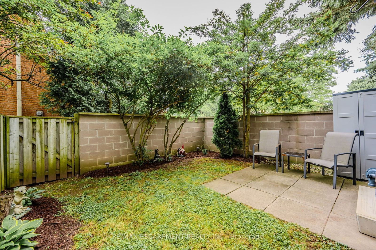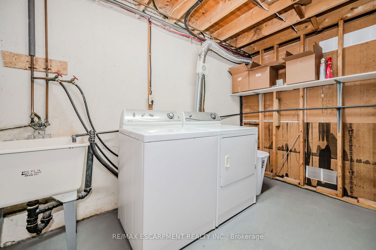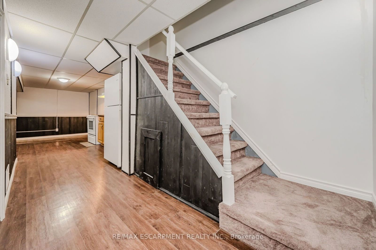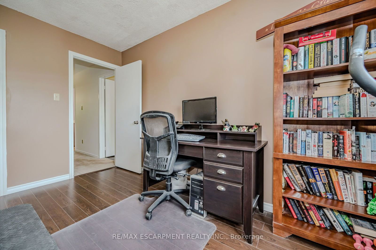14 - 1548 Newlands Cres
Listing History
Unit Highlights
Maintenance Fees
Utility Type
- Air Conditioning
- Central Air
- Heat Source
- No Data
- Heating
- Forced Air
Room Dimensions
About this Listing
Large end-unit in well-managed Newland Heights. Featuring 3 bedrooms, 3 bathrooms and a basement kitchen, this home offers lots of options for the growing family. The main level has a spacious entry foyer, ceramic tiles, and high-end laminate flooring. The large kitchen includes a breakfast bar and stainless steel appliances. The bright living room walks out to a private, fenced yard. Upstairs you will find large bedrooms, including primary with walk in closet ensuite privilege. Bathroom has an upgraded vanity and a tiled tub and shower. The basement includes a cold cellar, and a rare full bathroom and kitchen, suitable as an in-law suite or teen retreat. Central air, and carpet free. Friendly complex includes an inground pool and lots of visitor parking.
ExtrasGreat location close to schools, parks and shopping.
re/max escarpment realty inc.MLS® #W9394270
Amenities
Explore Neighbourhood
Similar Listings
Demographics
Based on the dissemination area as defined by Statistics Canada. A dissemination area contains, on average, approximately 200 – 400 households.
Price Trends
Maintenance Fees
Building Trends At Newlands Heights Townhomes
Days on Strata
List vs Selling Price
Offer Competition
Turnover of Units
Property Value
Price Ranking
Sold Units
Rented Units
Best Value Rank
Appreciation Rank
Rental Yield
High Demand
Transaction Insights at 1546-1594 Newlands Crescent
| 3 Bed | 3 Bed + Den | |
|---|---|---|
| Price Range | $790,000 - $810,000 | $785,000 - $785,800 |
| Avg. Cost Per Sqft | $568 | $558 |
| Price Range | No Data | No Data |
| Avg. Wait for Unit Availability | 61 Days | 118 Days |
| Avg. Wait for Unit Availability | 271 Days | No Data |
| Ratio of Units in Building | 67% | 34% |
Transactions vs Inventory
Total number of units listed and sold in Palmer
