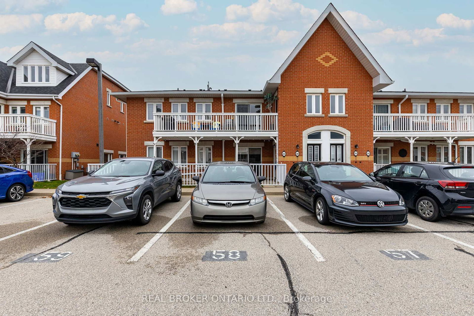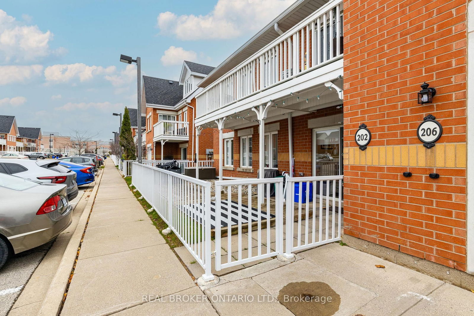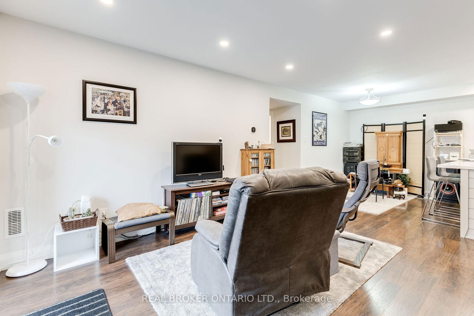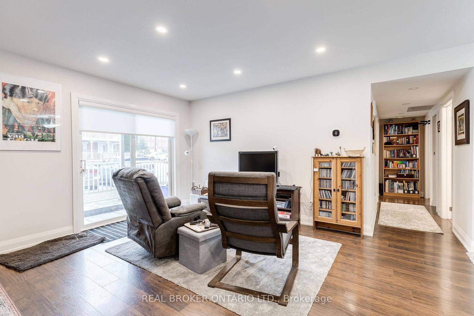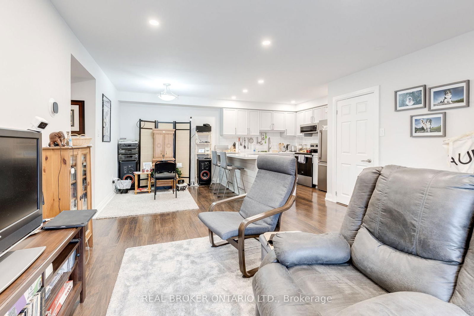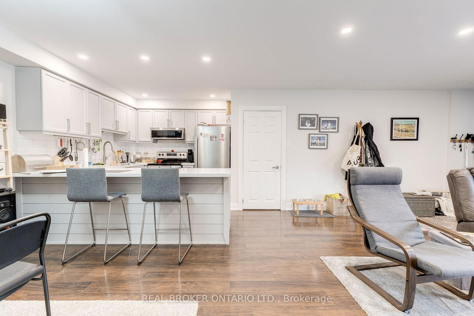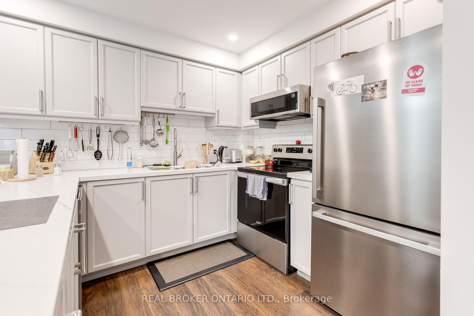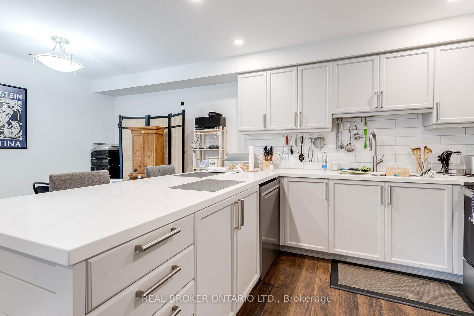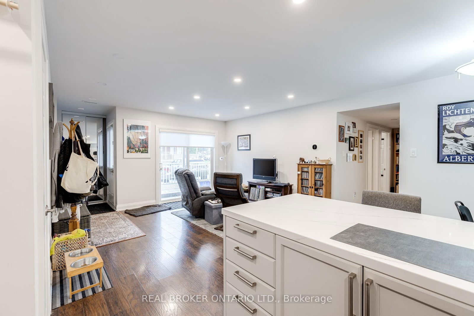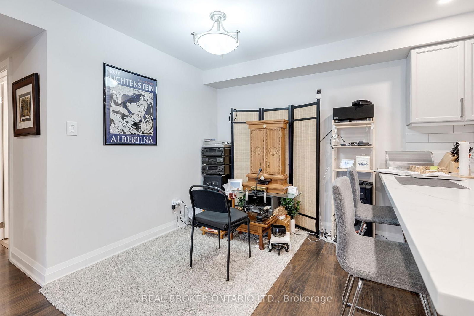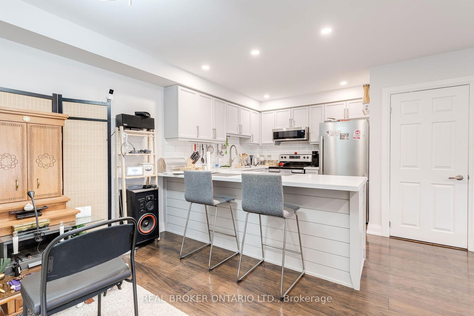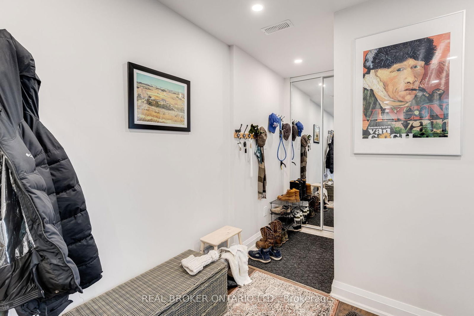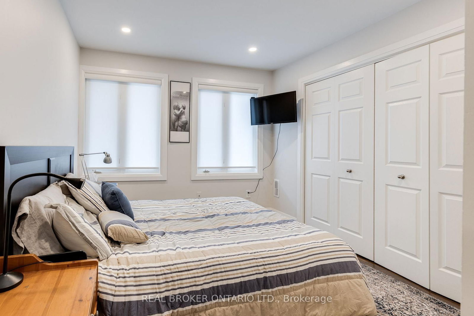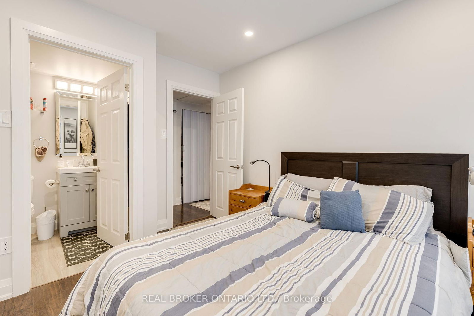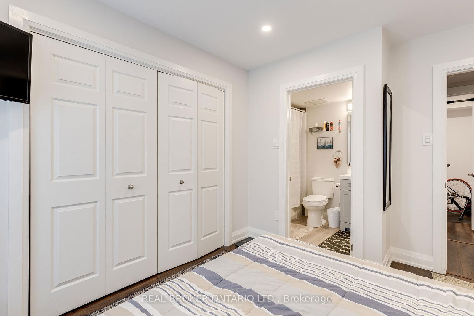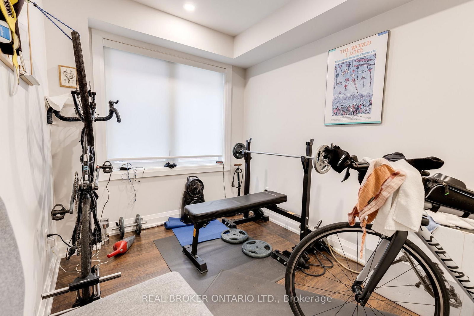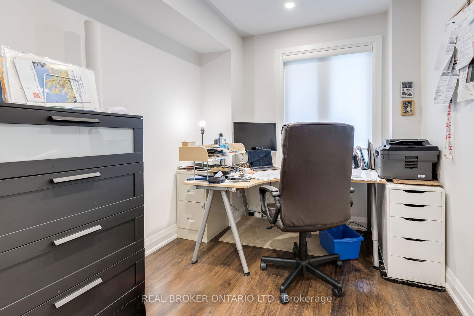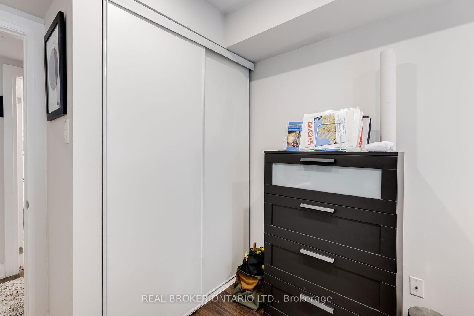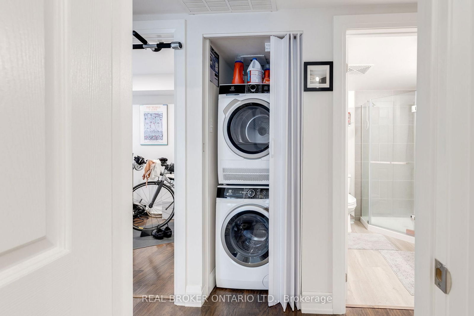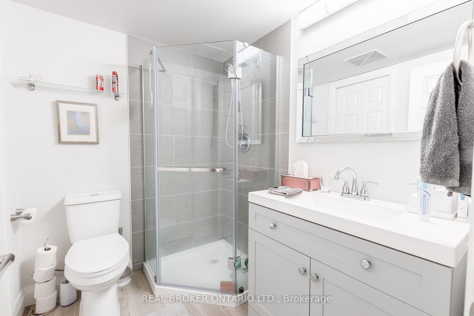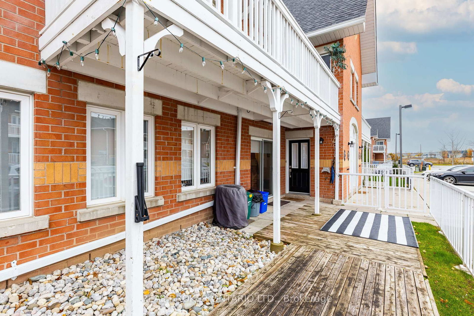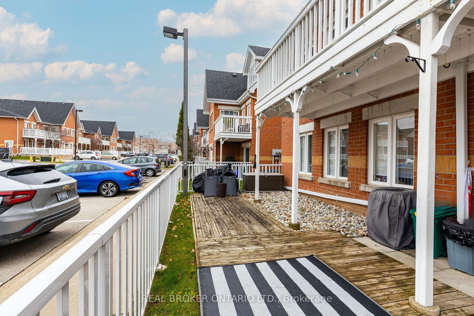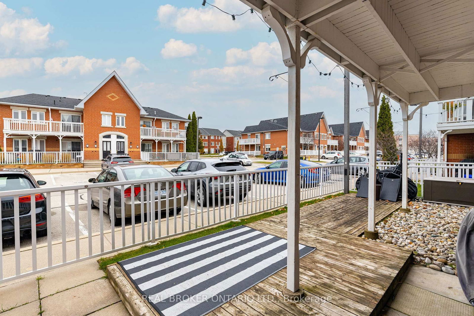202 - 1701 Lampman Ave
Listing History
Details
Ownership Type:
Condominium
Property Type:
Townhouse
Maintenance Fees:
$494/mth
Taxes:
$2,782 (2024)
Cost Per Sqft:
$647/sqft
Outdoor Space:
Terrace
Locker:
None
Exposure:
North East
Possession Date:
June 2, 2025
Laundry:
Main
Amenities
About this Listing
Welcome to this fully renovated ground-floor condo (no stairs!), offering a spacious 3-bedroom, 2-full bathroom layout in one of Burlington's most livables areas. Located in the charming Sheldon Creek neighbourhood, this home is ideal for those seeking modern comfort and a convenient, vibrant location. Step into a bright, open-concept living area that seamlessly blends the living, dining, and kitchen spaces. The large walkout patio is perfect for entertaining, with ample space for outdoor dining and BBQs. The kitchen boasts stylish upgrades, including stainless steel appliances, a chic tile backsplash, quartz countertops, and a convenient breakfast bar, perfect for casual meals or socializing while cooking. The primary bedroom features a 4-piece ensuite bathroom and plenty of closet space. There is a large ensuite storage room, ensuring you have plenty of space for all your belongings. You'll also enjoy the ease of having two parking spots located just outside your door. This unbeatable location places you within walking distance to everything you need: shopping, restaurants, parks, and scenic trails. Plus, with quick access to the QEW, commuting has never been easier. This condo offers a perfect blend of modern living, comfort, and location. Don't miss the opportunity to make this beautiful home yours! **EXTRAS** No Kitec plumbing in unit. Stove, Microwave, Exhaust Fan, Dishwasher, Fridge, Washer & Dryer, all purchased end of 2023. Owned Furnace (2024), Hot Water Tank (2024) & A/C unit. Window coverings included.
real broker ontario ltd.MLS® #W12055754
Fees & Utilities
Maintenance Fees
Utility Type
Air Conditioning
Heat Source
Heating
Room Dimensions
Living
Walkout To Terrace, Open Concept, Pot Lights
Dining
Combined with Living, Open Concept, hardwood floor
Kitchen
Stainless Steel Appliances, Breakfast Bar, Backsplash
Primary
4 Piece Ensuite, Window, Large Closet
Bedroom
Window, hardwood floor, Pot Lights
Bedroom
Window, Closet, Pot Lights
Similar Listings
Explore Corporate Drive
Commute Calculator
Mortgage Calculator
Demographics
Based on the dissemination area as defined by Statistics Canada. A dissemination area contains, on average, approximately 200 – 400 households.
Building Trends At 1701 Lampman Avenue Townhomes
Days on Strata
List vs Selling Price
Offer Competition
Turnover of Units
Property Value
Price Ranking
Sold Units
Rented Units
Best Value Rank
Appreciation Rank
Rental Yield
High Demand
Market Insights
Transaction Insights at 1701 Lampman Avenue Townhomes
| 2 Bed | 2 Bed + Den | 3 Bed | |
|---|---|---|---|
| Price Range | $628,000 - $686,000 | No Data | No Data |
| Avg. Cost Per Sqft | $547 | No Data | No Data |
| Price Range | $2,500 - $2,900 | No Data | No Data |
| Avg. Wait for Unit Availability | 101 Days | 831 Days | 987 Days |
| Avg. Wait for Unit Availability | 204 Days | No Data | No Data |
| Ratio of Units in Building | 87% | 7% | 7% |
Market Inventory
Total number of units listed and sold in Corporate Drive
