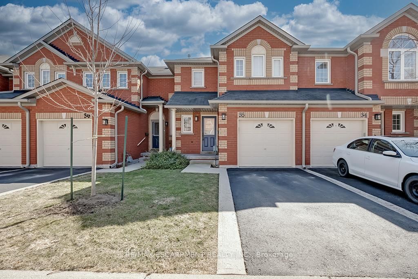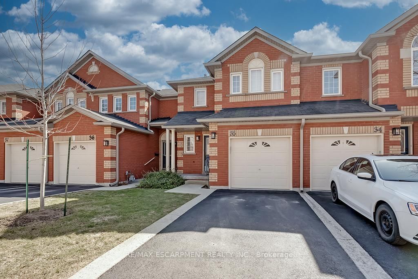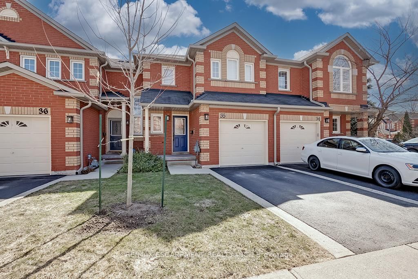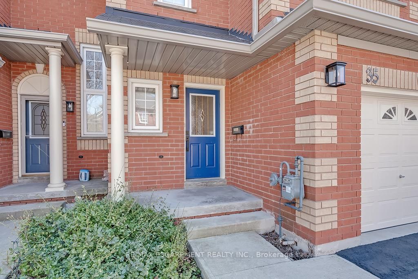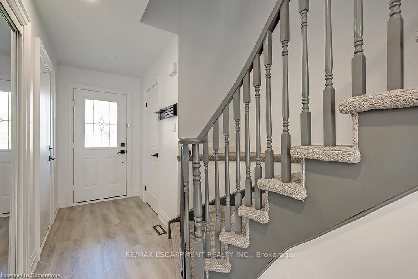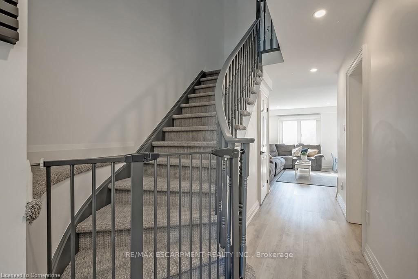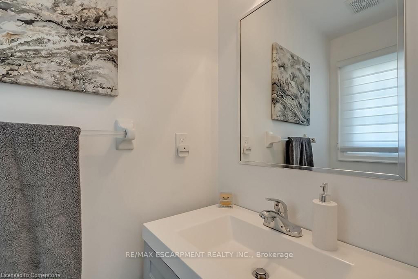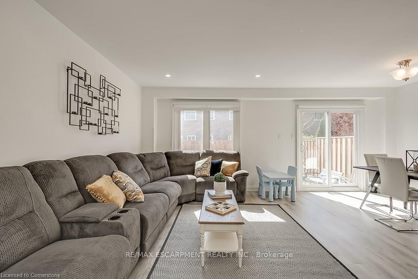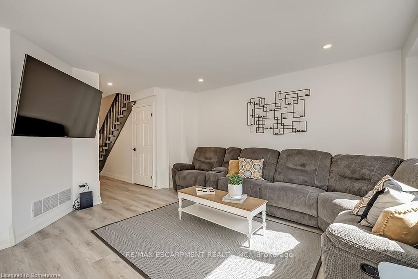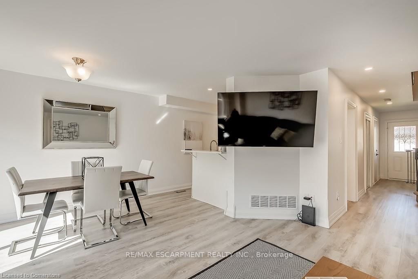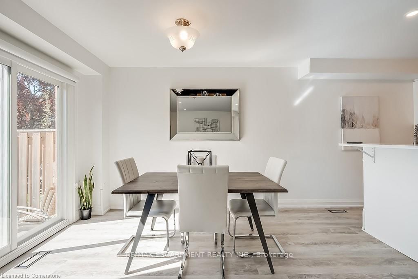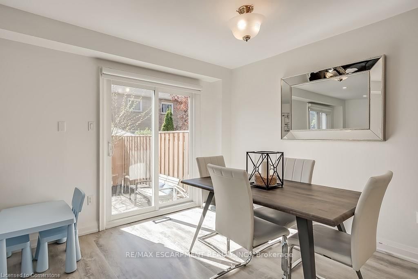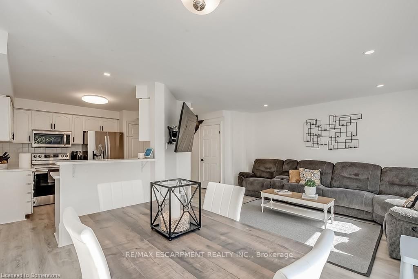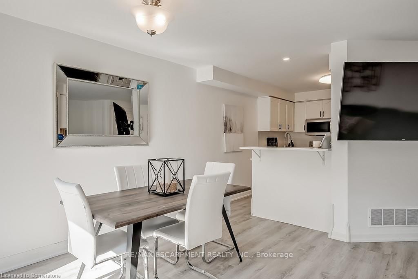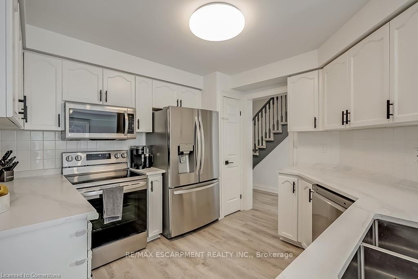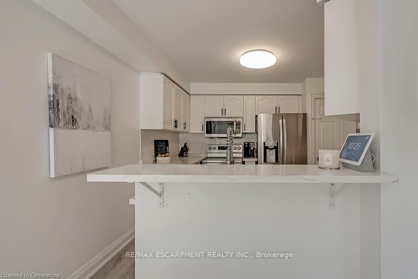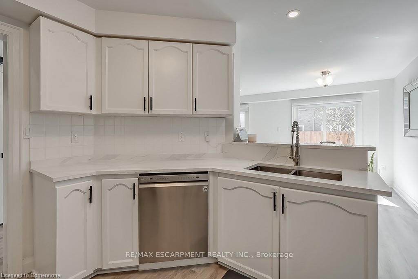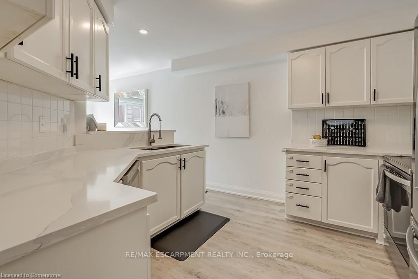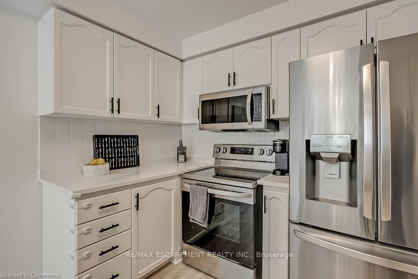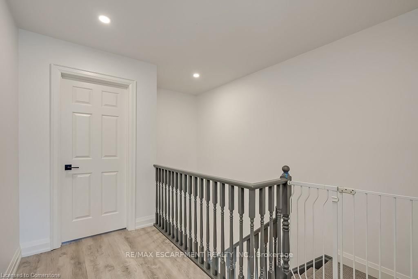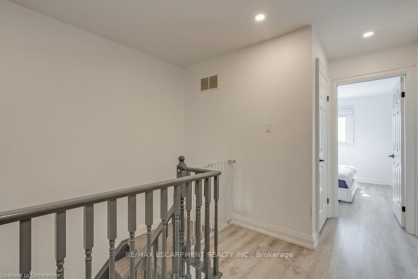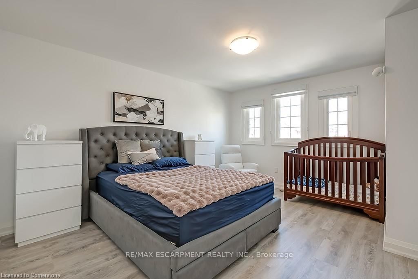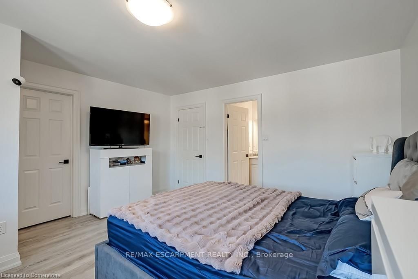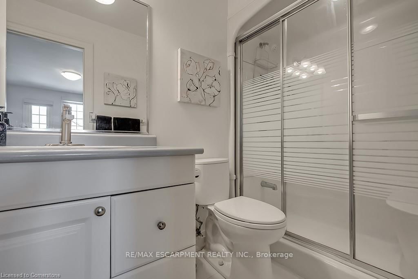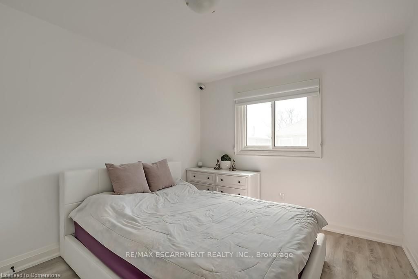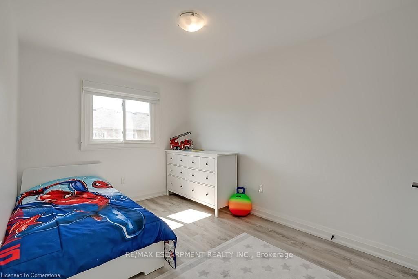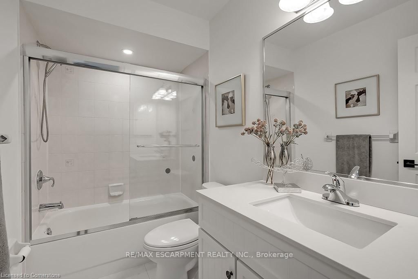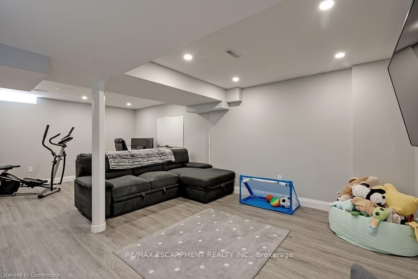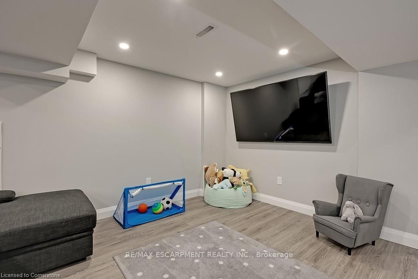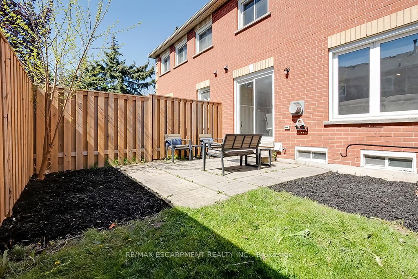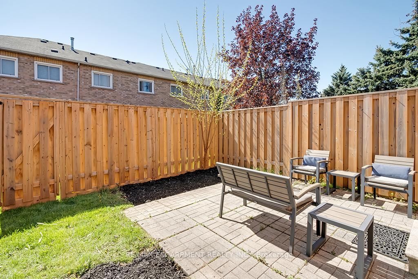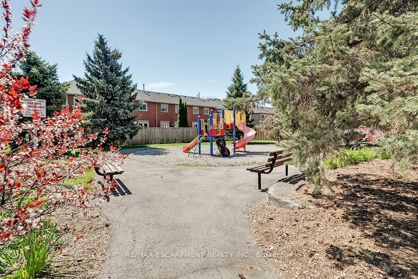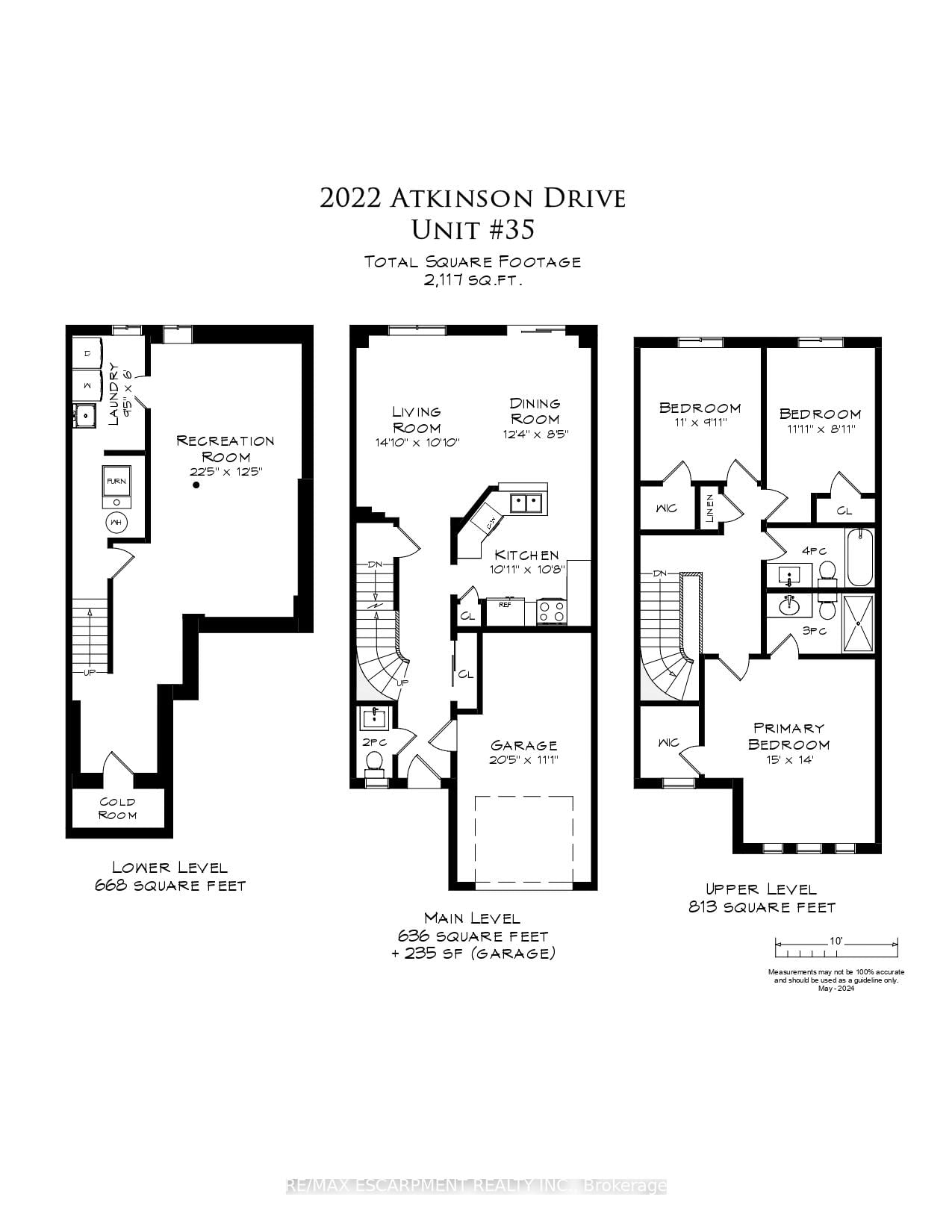35 - 2022 Atkinson Dr
Listing History
Details
Ownership Type:
Condominium
Property Type:
Townhouse
Maintenance Fees:
$385/mth
Taxes:
$3,572 (2024)
Cost Per Sqft:
$635/sqft
Outdoor Space:
Terrace
Locker:
None
Exposure:
South
Possession Date:
Flexible
Laundry:
Lower
Amenities
About this Listing
Upgraded 1,449 sq.ft. 2 storey townhome in desirable Millcroft location close to all amenities including schools, parks, restaurants, stores, golf course and highway access! Updated kitchen with quartz countertops, breakfast bar and recent stainless steel appliances. Open concept living/dining with pot lighting and walkout to private patio/yard. Primary bedroom with 3-piece ensuite and walk-in closet, fully finished lower level, an attached single garage with inside entry and visitor parking! 3 bedrooms and 2.5 bathrooms.
ExtrasBuilt-in Microwave, Dishwasher, Dryer, Refrigerator, Stove, Washer, Window Coverings, Light fixtures, Refrigerator in basement, Two TV wall brackets.
re/max escarpment realty inc.MLS® #W12031957
Fees & Utilities
Maintenance Fees
Utility Type
Air Conditioning
Heat Source
Heating
Room Dimensions
Bathroom
2 Piece Bath
Living
Dining
Kitchen
Primary
Bathroom
3 Piece Ensuite
Bedroom
Bedroom
Bathroom
4 Piece Bath
Rec
Similar Listings
Explore Milcroft
Commute Calculator
Mortgage Calculator
Building Trends At 2022 Atkinson Drive Townhomes
Days on Strata
List vs Selling Price
Offer Competition
Turnover of Units
Property Value
Price Ranking
Sold Units
Rented Units
Best Value Rank
Appreciation Rank
Rental Yield
High Demand
Market Insights
Transaction Insights at 2022 Atkinson Drive Townhomes
| 3 Bed | 3 Bed + Den | |
|---|---|---|
| Price Range | $880,000 - $976,000 | No Data |
| Avg. Cost Per Sqft | $598 | No Data |
| Price Range | No Data | No Data |
| Avg. Wait for Unit Availability | 134 Days | 388 Days |
| Avg. Wait for Unit Availability | 331 Days | No Data |
| Ratio of Units in Building | 90% | 10% |
Market Inventory
Total number of units listed and sold in Milcroft
