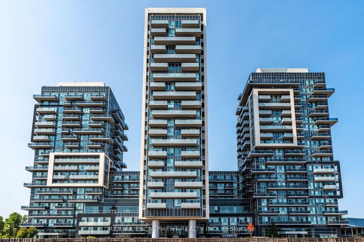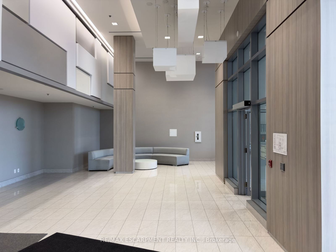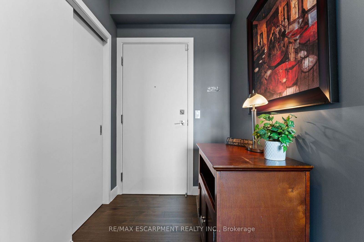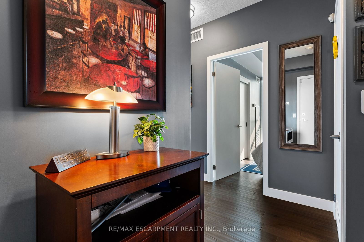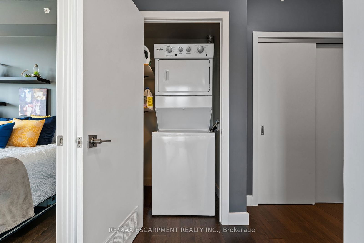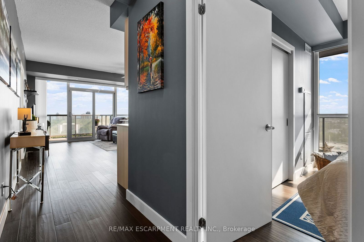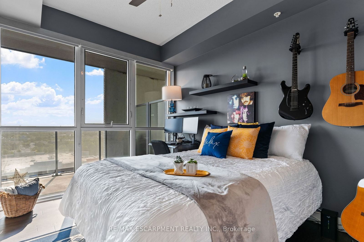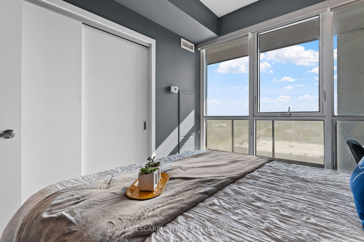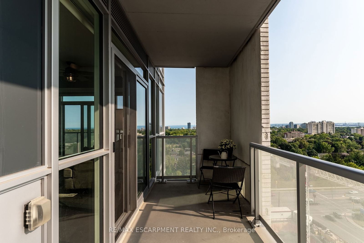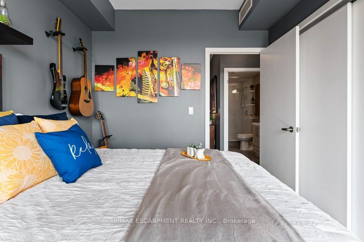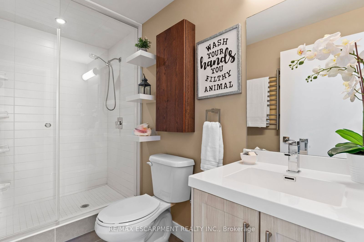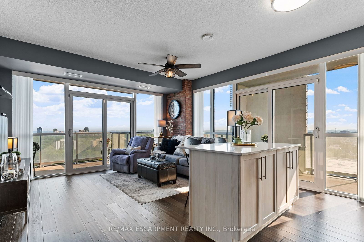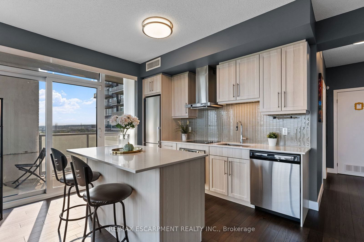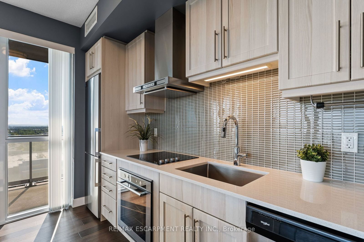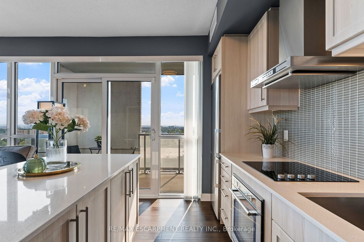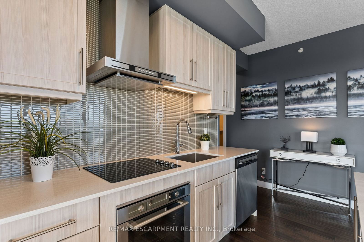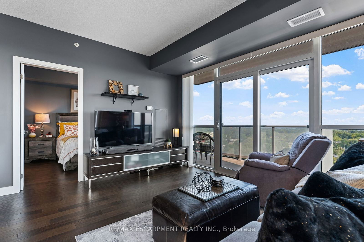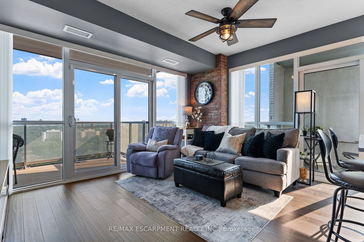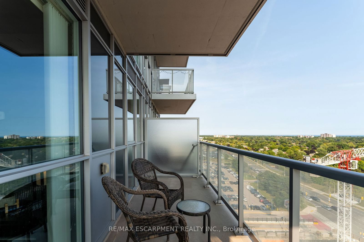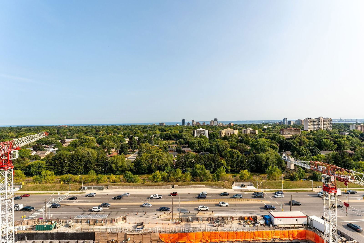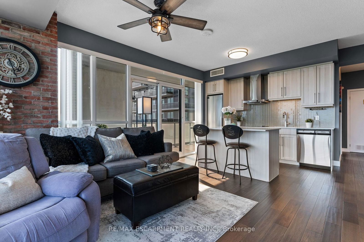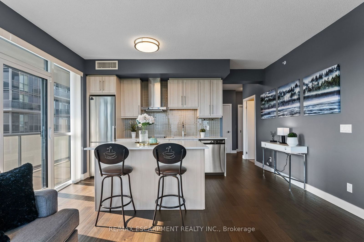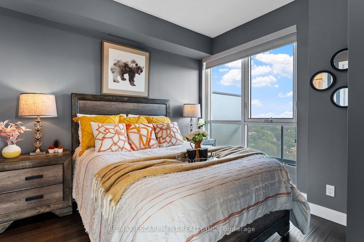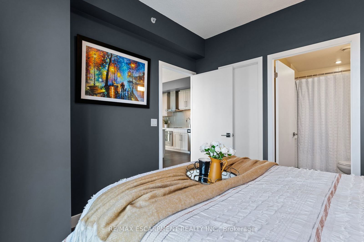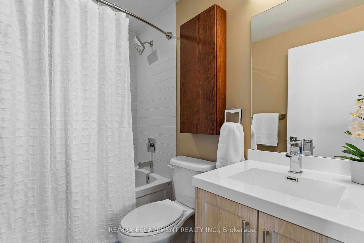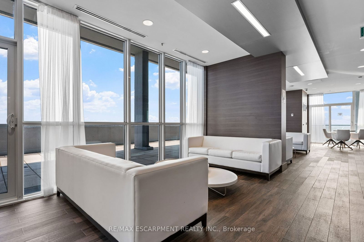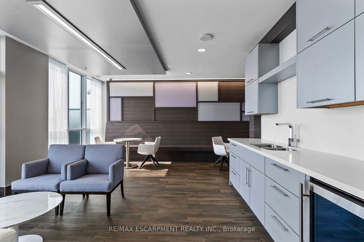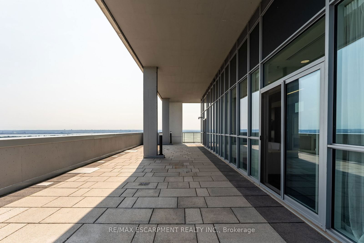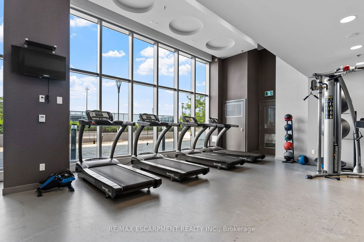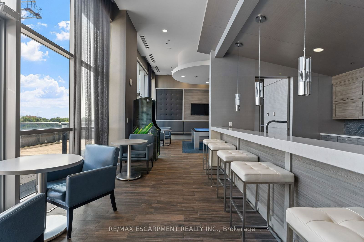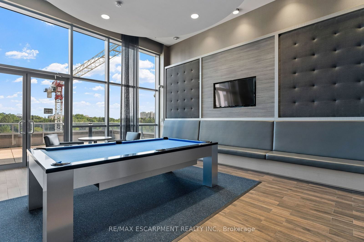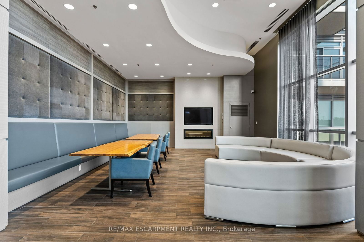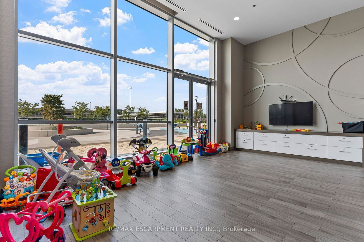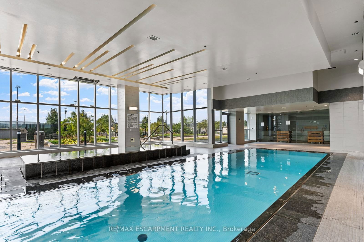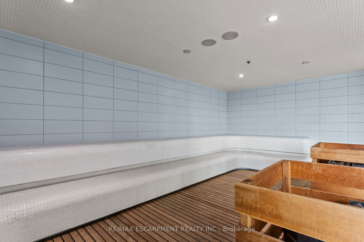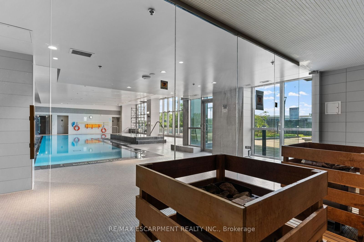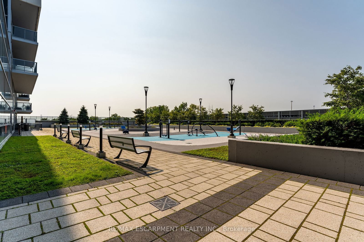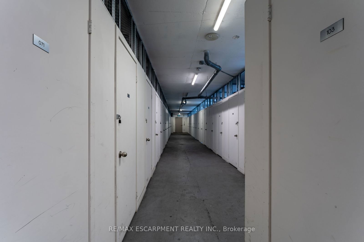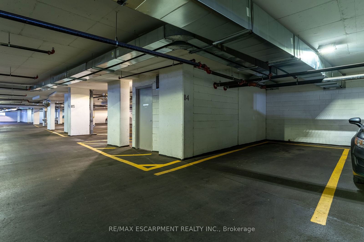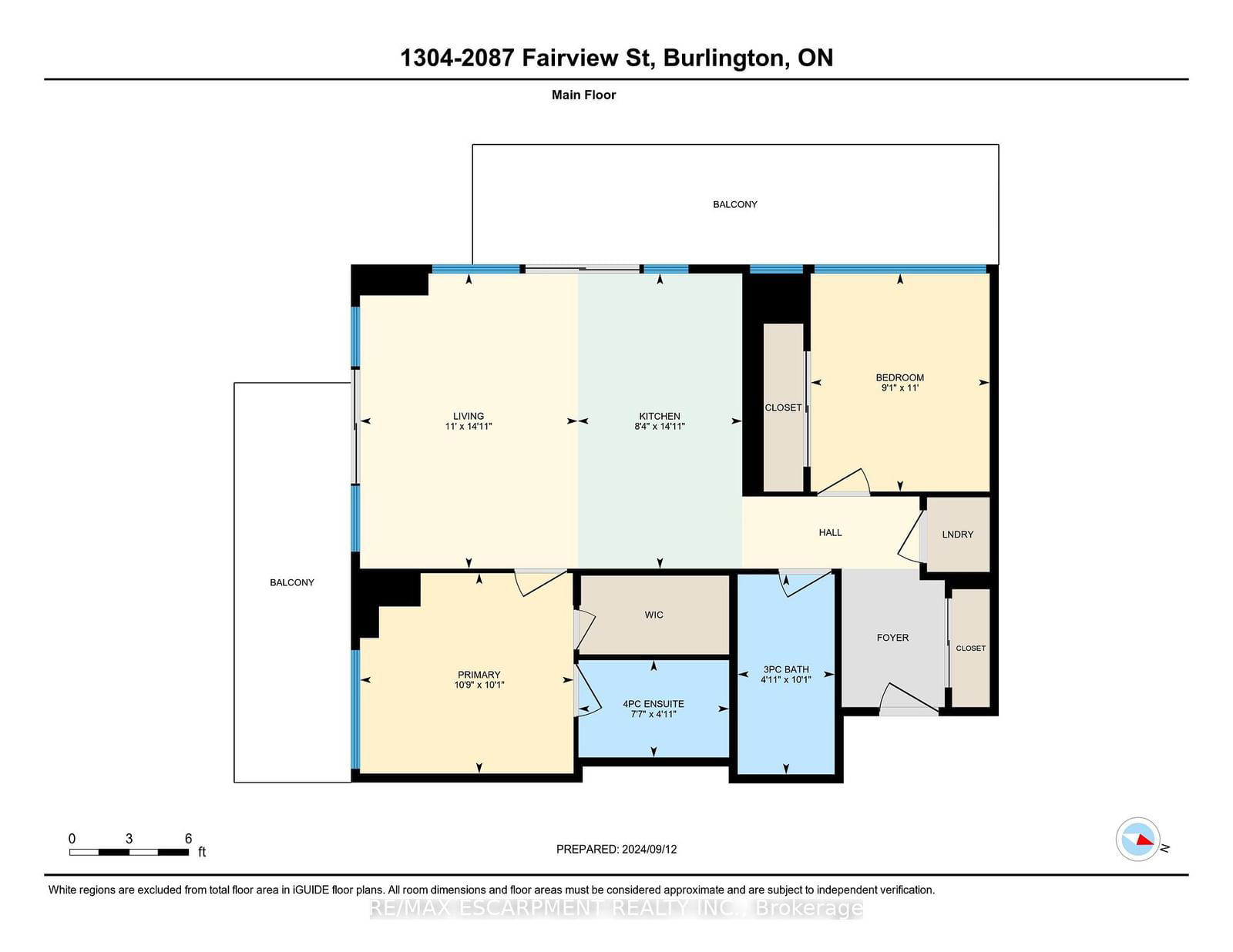1304 - 2087 Fairview St
Listing History
Unit Highlights
Maintenance Fees
Utility Type
- Air Conditioning
- Central Air
- Heat Source
- Gas
- Heating
- Forced Air
Room Dimensions
About this Listing
Gorgeous sun-filled 2 Bed, 2 full bath corner suite with a Lake & Escarpment views located in midtown Burlington. This condo has fantastic South/West exposure with two large balconies each with access from the living room, almost 250 sq ft. Enjoy the chef style kitchen with stainless steel appliances, granite counter tops and a kitchen that has an excellent amount of counter space with large island. The unit has been upgraded throughout with hickory hardwood flooring and baseboards, brick feature wall, and professionally painted. The layout is extremely functional with open concept living space that is great for entertaining. The bedrooms are laid out separately providing privacy and noise reduction. The bathroom features an oversized walk-in shower with added upgrade of towel warmer. Included is one single underground parking space (Level 2 #114) and one storage locker (Level 2, #71). This building is suited to the active commuter or first time home buyer as it provides access to an indoor swimming pool, hot tub, sauna, indoor/outdoor gym, 2 party rooms and a roof top lounge and deck. The condo is steps to the Burlington GO Station, transit, downtown Burlington, the lakefront, great schools, major highways, walking distance to shopping, restaurants, community centre, and banks.
re/max escarpment realty inc.MLS® #W9359684
Amenities
Explore Neighbourhood
Similar Listings
Demographics
Based on the dissemination area as defined by Statistics Canada. A dissemination area contains, on average, approximately 200 – 400 households.
Price Trends
Maintenance Fees
Building Trends At Paradigm Condos
Days on Strata
List vs Selling Price
Offer Competition
Turnover of Units
Property Value
Price Ranking
Sold Units
Rented Units
Best Value Rank
Appreciation Rank
Rental Yield
High Demand
Transaction Insights at 2081-2093 Fairview Street
| Studio | 1 Bed | 1 Bed + Den | 2 Bed | 2 Bed + Den | |
|---|---|---|---|---|---|
| Price Range | No Data | $495,000 - $545,000 | No Data | $530,000 - $648,000 | No Data |
| Avg. Cost Per Sqft | No Data | $901 | No Data | $790 | No Data |
| Price Range | $1,700 | $2,250 - $2,600 | $2,350 - $2,800 | $2,600 - $3,200 | No Data |
| Avg. Wait for Unit Availability | No Data | 19 Days | 43 Days | 16 Days | No Data |
| Avg. Wait for Unit Availability | No Data | 27 Days | 55 Days | 20 Days | No Data |
| Ratio of Units in Building | 1% | 39% | 14% | 46% | 1% |
Transactions vs Inventory
Total number of units listed and sold in Brant - Burlington
