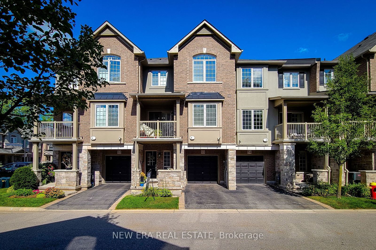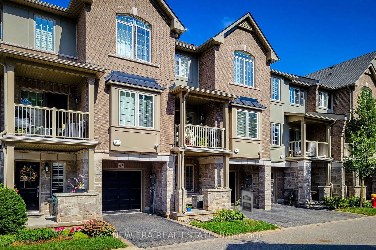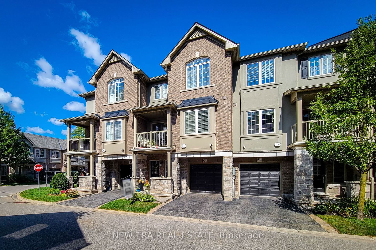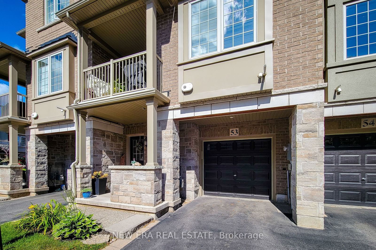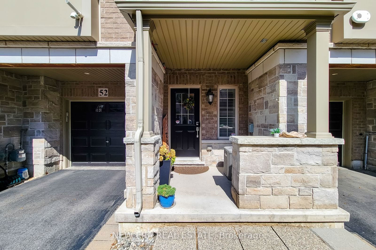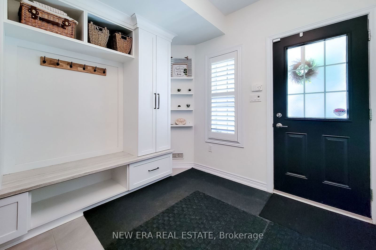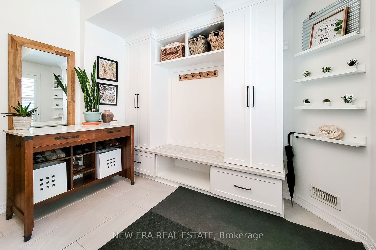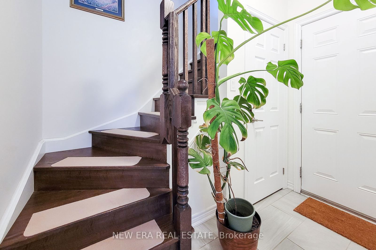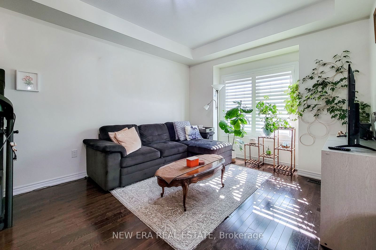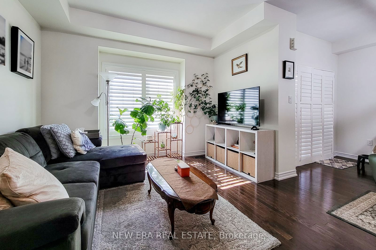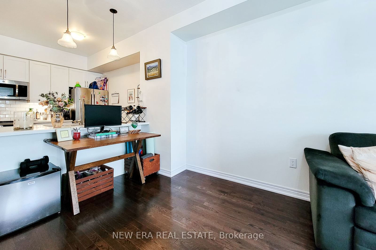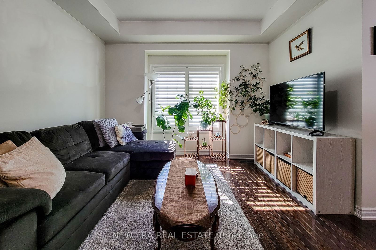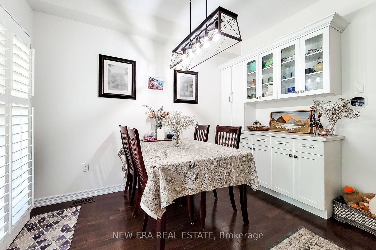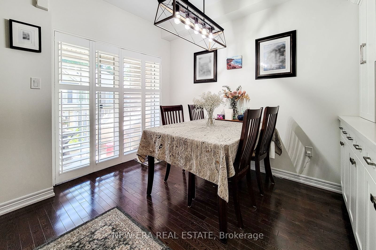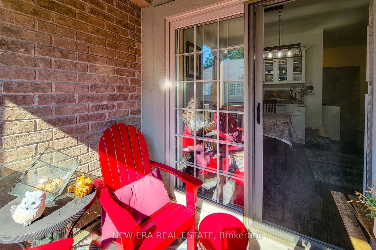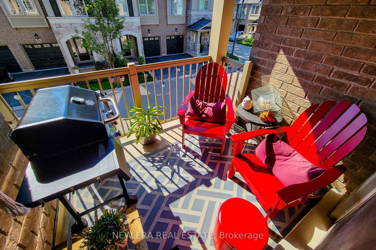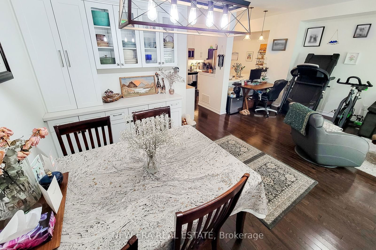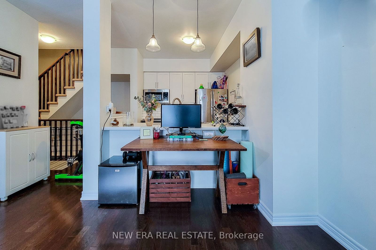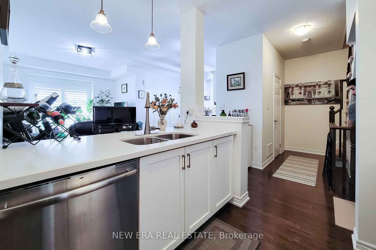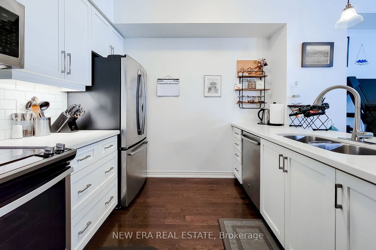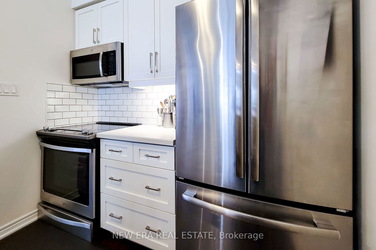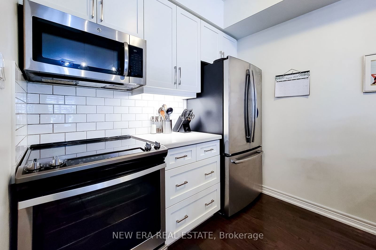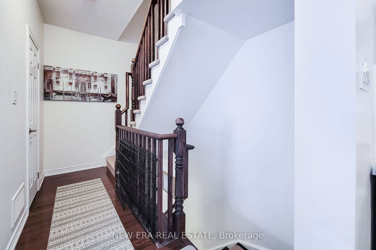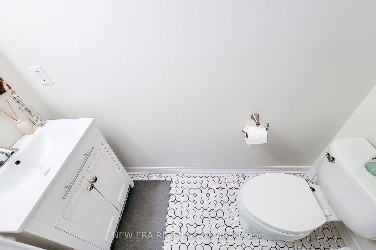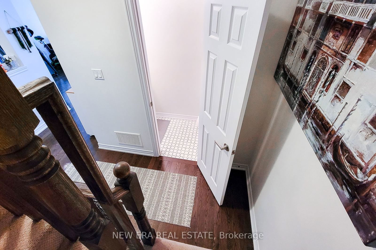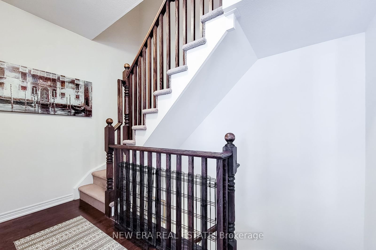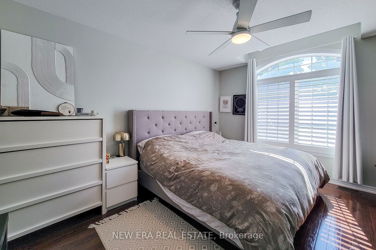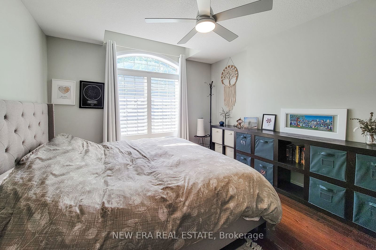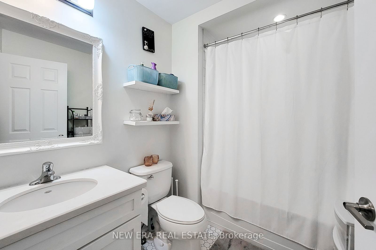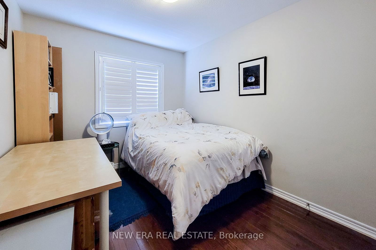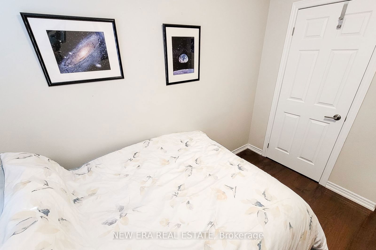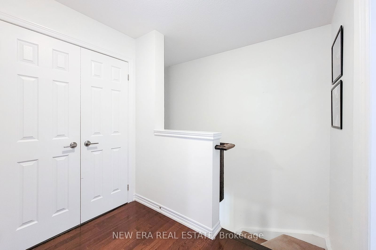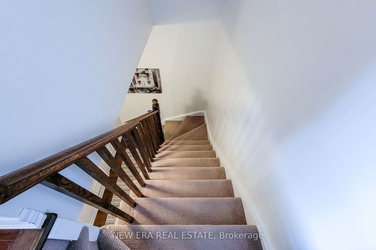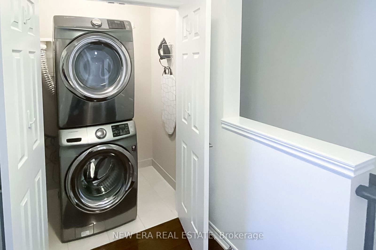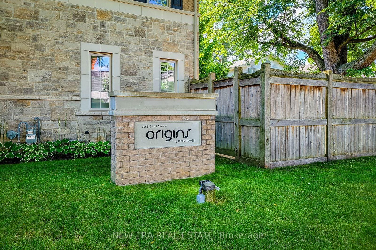53 - 2086 Ghent Ave
Listing History
Unit Highlights
Maintenance Fees
Utility Type
- Air Conditioning
- Central Air
- Heat Source
- Gas
- Heating
- Forced Air
Room Dimensions
About this Listing
Welcome to this well maintained 3-storey condo townhouse in desirable central Burlington location! The open-concept main living area features a cozy living room, perfect for relaxation. Entertain guests in the elegant separate dining room with a built-in credenza. The kitchen boasts quartz countertops, stainless steel appliances, and a sleek tiled backsplash. Enjoy outdoor living on your private open balcony. The second level includes convenient bedroom-level laundry and a well-appointed 4pc main bathroom. Retreat to the primary bedroom, which offers a walk-in closet with built-in organizers for ample storage. This charming home blends modern comfort with stylish details in a prime location. A definite must see!
new era real estateMLS® #W9389103
Amenities
Explore Neighbourhood
Similar Listings
Demographics
Based on the dissemination area as defined by Statistics Canada. A dissemination area contains, on average, approximately 200 – 400 households.
Price Trends
Building Trends At 2086 Ghent Avenue Townhomes
Days on Strata
List vs Selling Price
Offer Competition
Turnover of Units
Property Value
Price Ranking
Sold Units
Rented Units
Best Value Rank
Appreciation Rank
Rental Yield
High Demand
Transaction Insights at 2086 Ghent Avenue
| 2 Bed | 2 Bed + Den | 3 Bed | 3 Bed + Den | |
|---|---|---|---|---|
| Price Range | No Data | No Data | $865,000 - $1,240,000 | No Data |
| Avg. Cost Per Sqft | No Data | No Data | $601 | No Data |
| Price Range | $3,800 | No Data | No Data | No Data |
| Avg. Wait for Unit Availability | 185 Days | No Data | 178 Days | No Data |
| Avg. Wait for Unit Availability | 545 Days | No Data | 384 Days | No Data |
| Ratio of Units in Building | 46% | 3% | 49% | 3% |
Transactions vs Inventory
Total number of units listed and sold in Brant - Burlington
