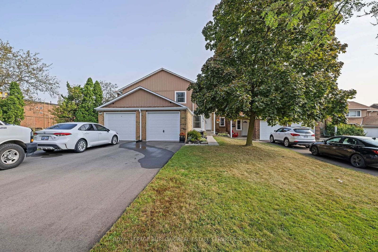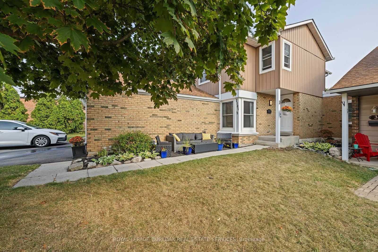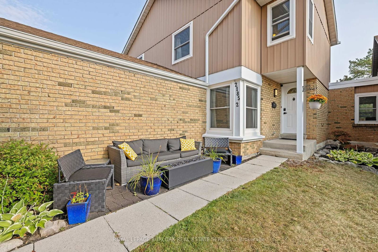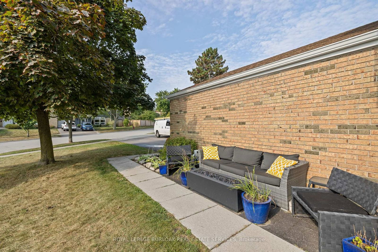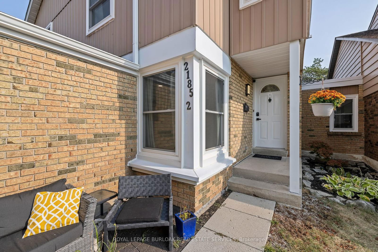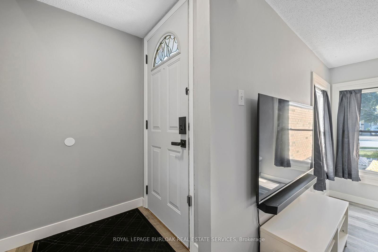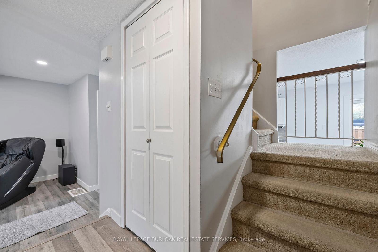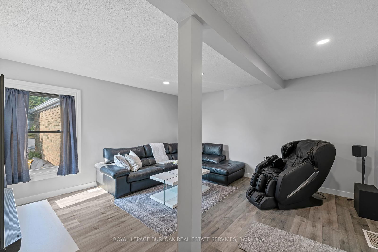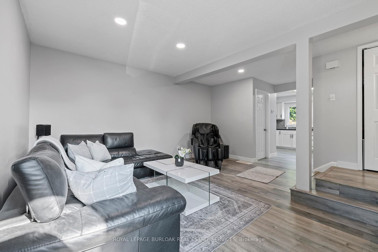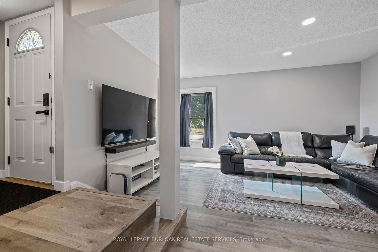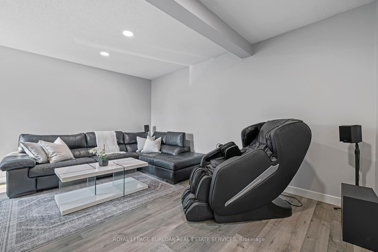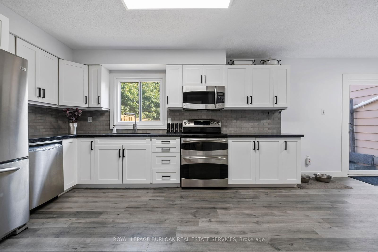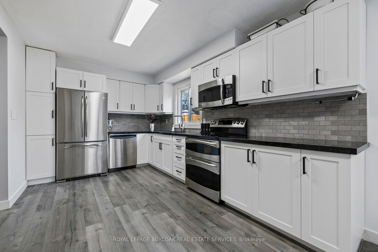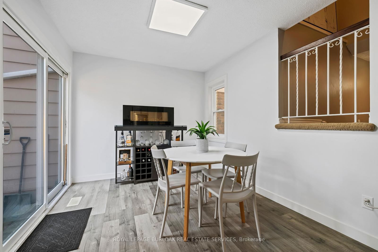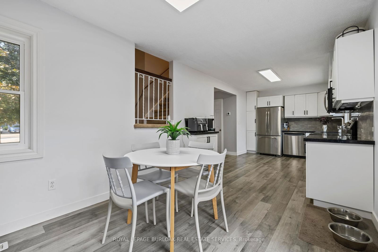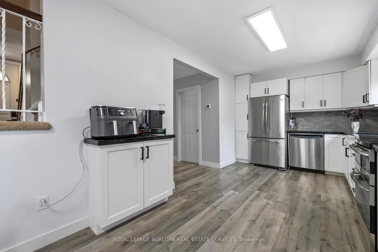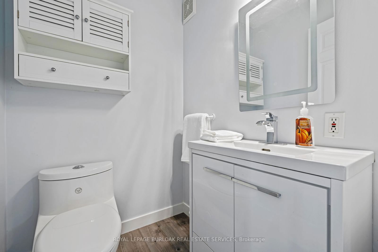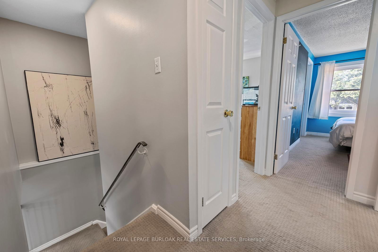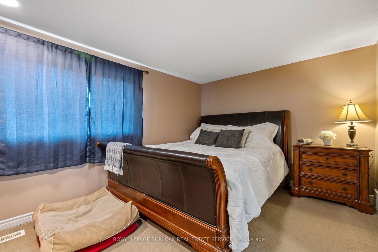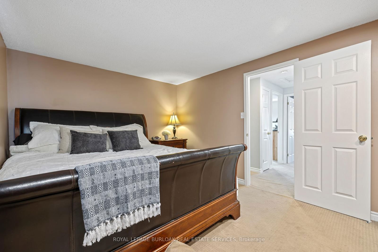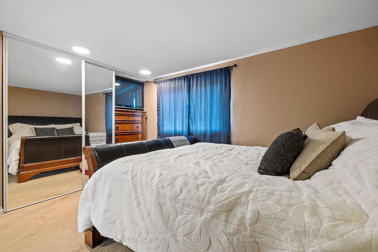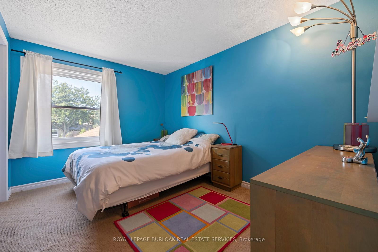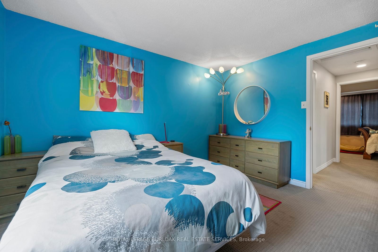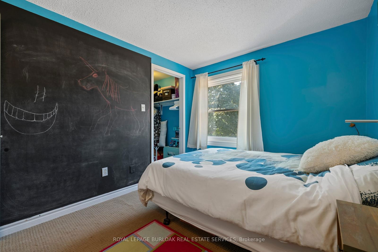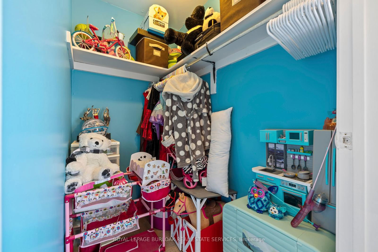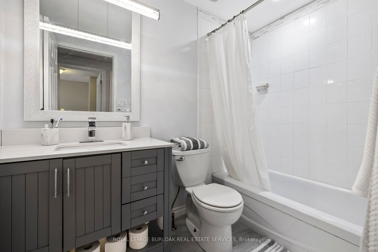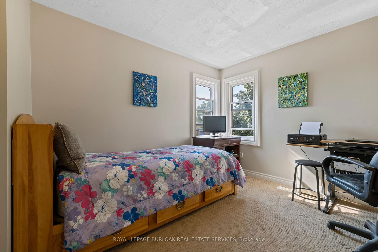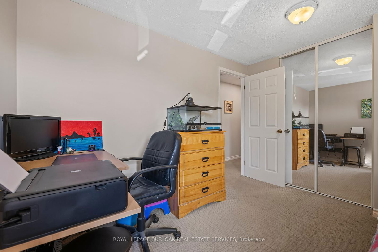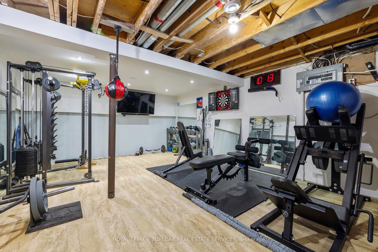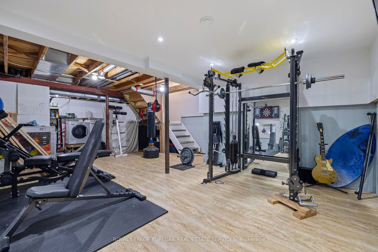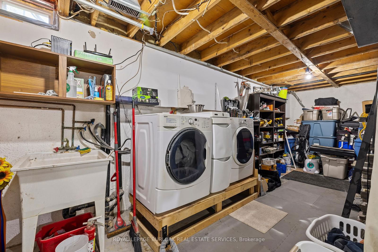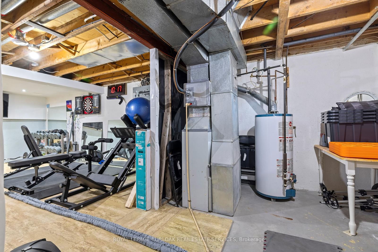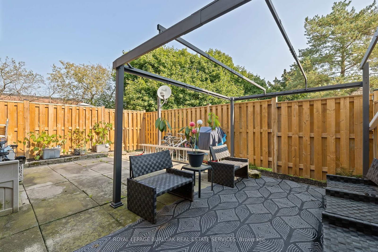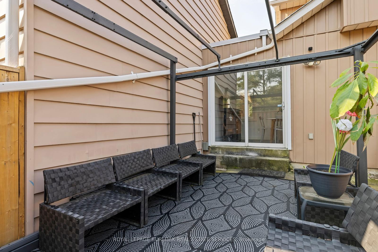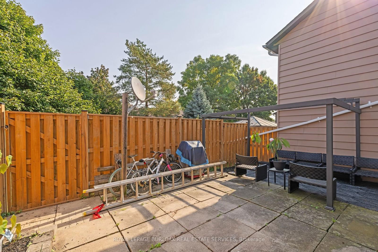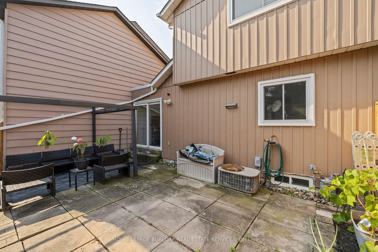2 - 2185 Fairchild Blvd
Listing History
Unit Highlights
Maintenance Fees
Utility Type
- Air Conditioning
- Central Air
- Heat Source
- Gas
- Heating
- Forced Air
Room Dimensions
About this Listing
Welcome to this beautifully updated 3-bedroom, 1.5-bathroom townhome in the heart of Burlington. Step into the freshly painted main floor, with newer flooring and a beautiful kitchen create an inviting atmosphere. The upgraded bathrooms add a contemporary touch to this cozy home. With a spacious layout, this home offers comfort and functionality, with an extra wide backyard with lots of green space. Some of the updates include new driveway, fence 2023, windows 2021, roof and eavestroughs 2021, and a brand new garage door. Located in a quiet, family-friendly community, you're just minutes away from parks, schools, shopping, and all that Burlington has to offer!
royal lepage burloak real estate servicesMLS® #W9349350
Amenities
Explore Neighbourhood
Similar Listings
Demographics
Based on the dissemination area as defined by Statistics Canada. A dissemination area contains, on average, approximately 200 – 400 households.
Price Trends
Maintenance Fees
Building Trends At Brant Village Townhomes
Days on Strata
List vs Selling Price
Offer Competition
Turnover of Units
Property Value
Price Ranking
Sold Units
Rented Units
Best Value Rank
Appreciation Rank
Rental Yield
High Demand
Transaction Insights at 2185 Fairchild Boulevard
| 3 Bed | 3 Bed + Den | |
|---|---|---|
| Price Range | $745,000 | No Data |
| Avg. Cost Per Sqft | $704 | No Data |
| Price Range | No Data | No Data |
| Avg. Wait for Unit Availability | 152 Days | 721 Days |
| Avg. Wait for Unit Availability | No Data | No Data |
| Ratio of Units in Building | 94% | 7% |
Transactions vs Inventory
Total number of units listed and sold in Tyandaga
