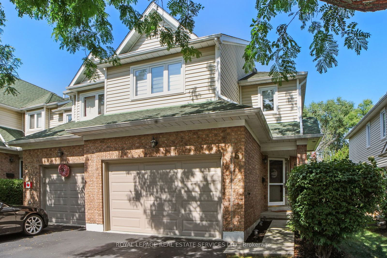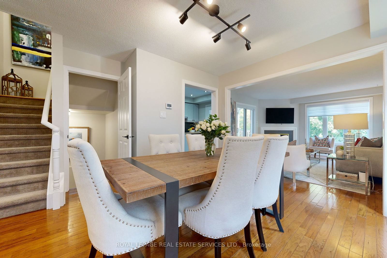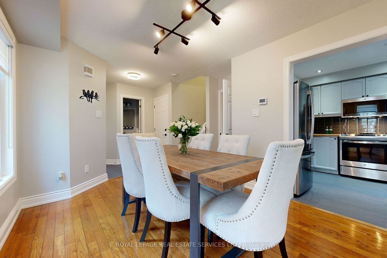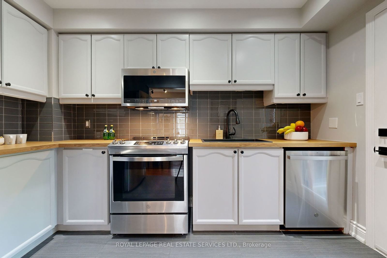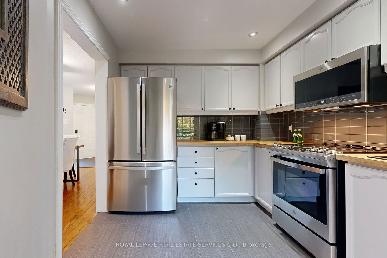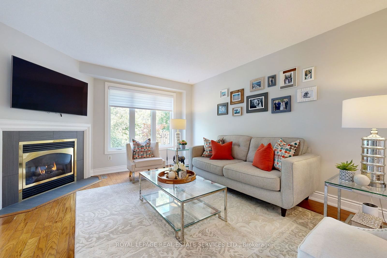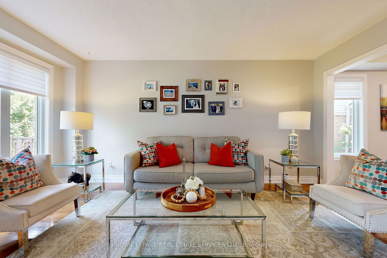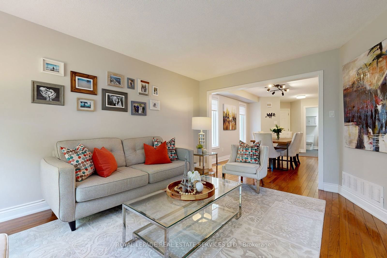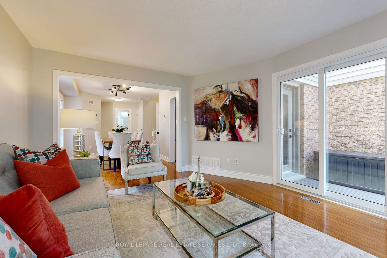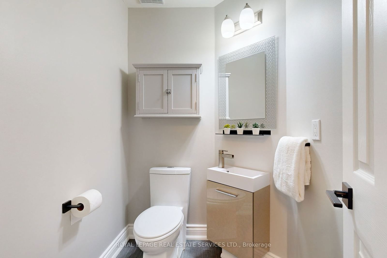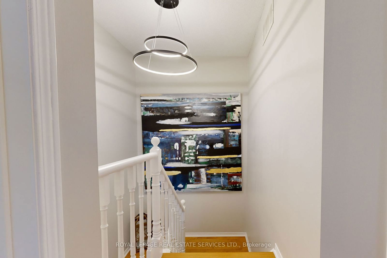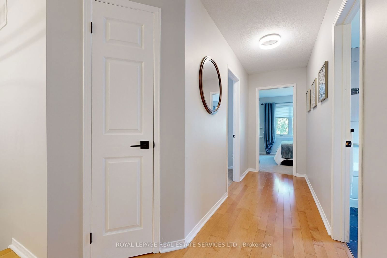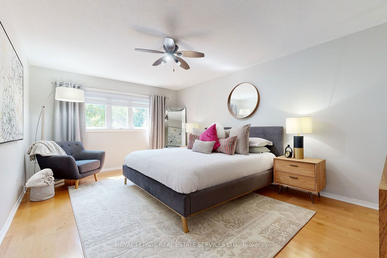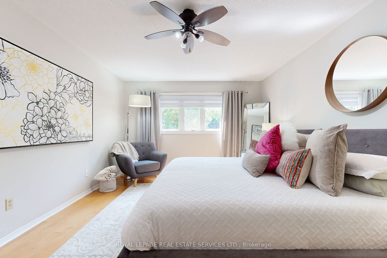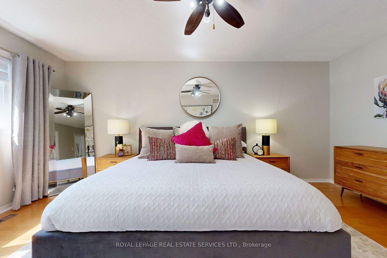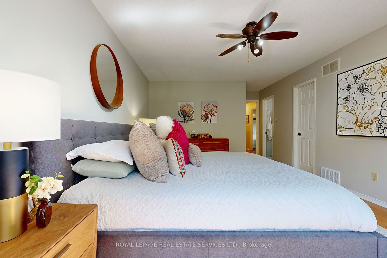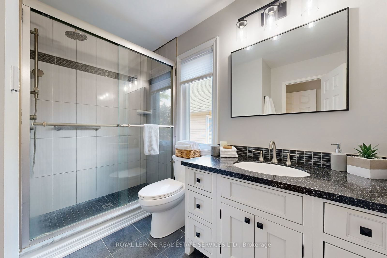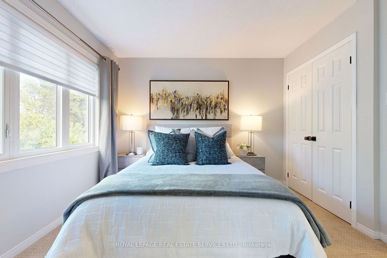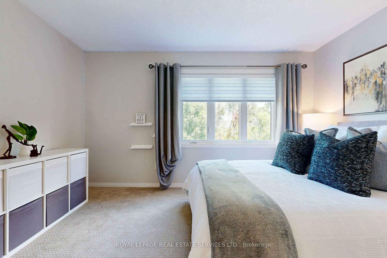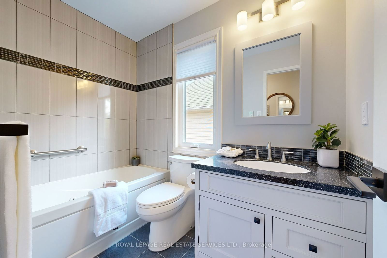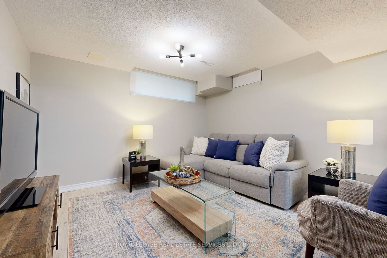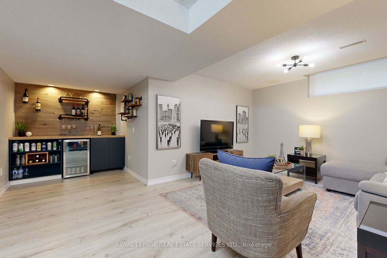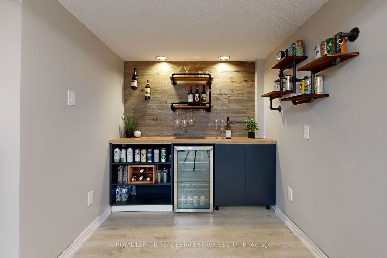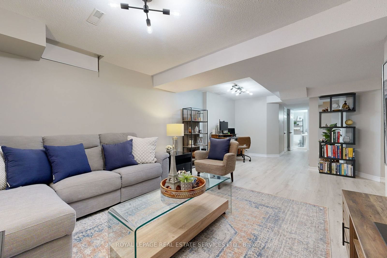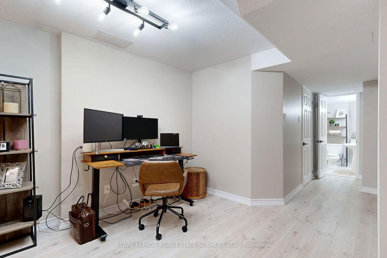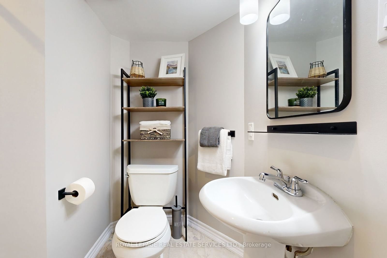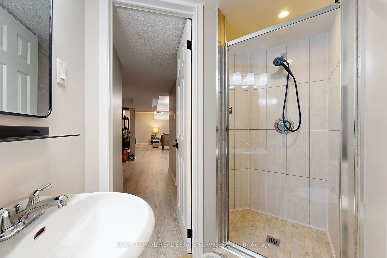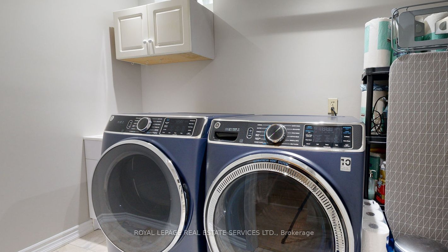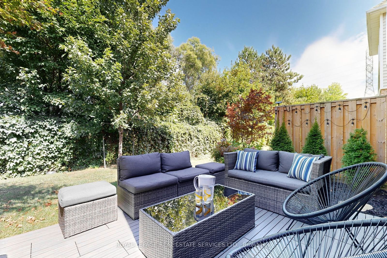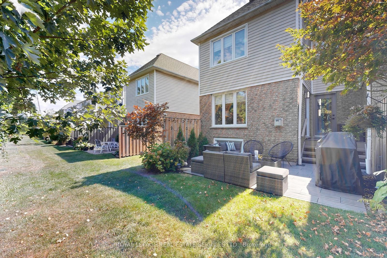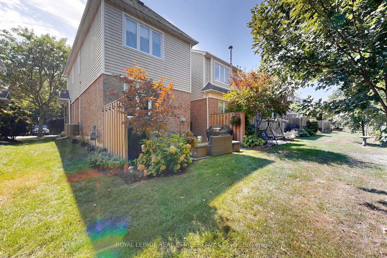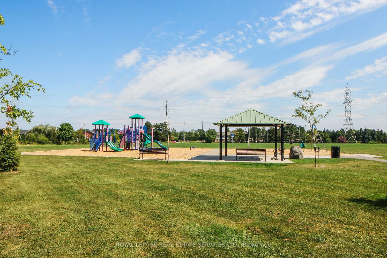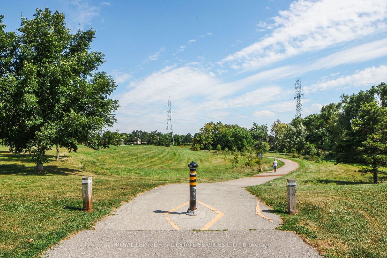6 - 2215 Cleaver Ave
Listing History
Unit Highlights
Maintenance Fees
Utility Type
- Air Conditioning
- Central Air
- Heat Source
- Gas
- Heating
- Forced Air
Room Dimensions
Room dimensions are not available for this listing.
About this Listing
Beautiful end-unit, spacious townhome backing onto a ravine. As you walk in, you'll notice the abundance of natural light shining through the large windows. The main floor features a formal dining room, a living room with a cozy gas fireplace, and hardwood floors, along with the kitchen with all new appliances (2023). You can walk out to a private, spacious deck accessible from both the living room and kitchen that leads to an interlock patio overlooking the peaceful ravine. A convenient 2-piece bathroom completes the main level. Upstairs, the hardwood floors continue, leading to a large primary bedroom with a walk-in closet and a 3-piece ensuite featuring heated floors. Two additional good-sized bedrooms and another full bathroom with heated floors make the upper level feel spacious and comfortable. The fully finished basement offers a versatile space with a wet bar/kitchenette, perfect for guests or potential in-law accommodation, along with a full bathroom that includes a walk in shower and a large recreational room. The driveway accommodates two cars side by side, and the 1.5-car garage provides room for a vehicle and extra storage, with an inside entry for added convenience. Ideally located within walking distance to shopping, schools, parks, and more.
ExtrasNew Fridge, stove, built in microwave oven & dishwasher (2023), Wine cooler in basement.
royal lepage real estate services ltd.MLS® #W9297352
Amenities
Explore Neighbourhood
Similar Listings
Price Trends
Maintenance Fees
Building Trends At Paddington Park
Days on Strata
List vs Selling Price
Or in other words, the
Offer Competition
Turnover of Units
Property Value
Price Ranking
Sold Units
Rented Units
Best Value Rank
Appreciation Rank
Rental Yield
High Demand
Transaction Insights at 2215 Cleaver Avenue
| 3 Bed | 3 Bed + Den | |
|---|---|---|
| Price Range | No Data | No Data |
| Avg. Cost Per Sqft | No Data | No Data |
| Price Range | $3,500 | No Data |
| Avg. Wait for Unit Availability | 225 Days | No Data |
| Avg. Wait for Unit Availability | 434 Days | No Data |
| Ratio of Units in Building | 95% | 5% |
Transactions vs Inventory
Total number of units listed and sold in Headon Forest
