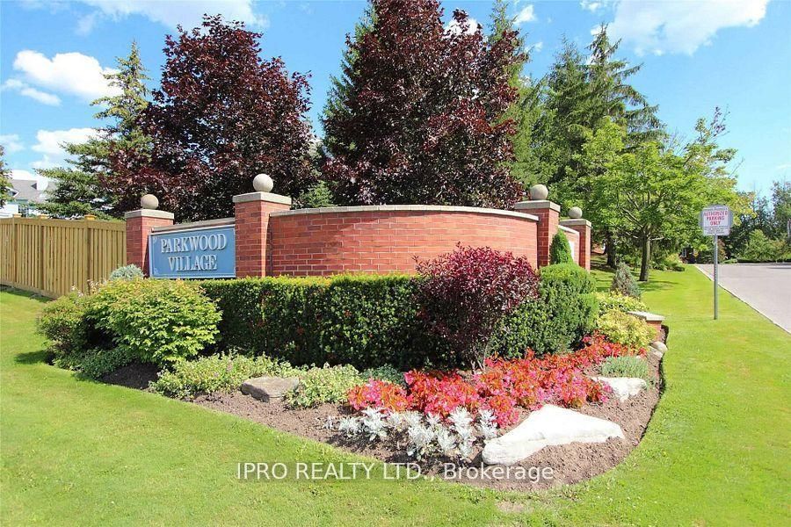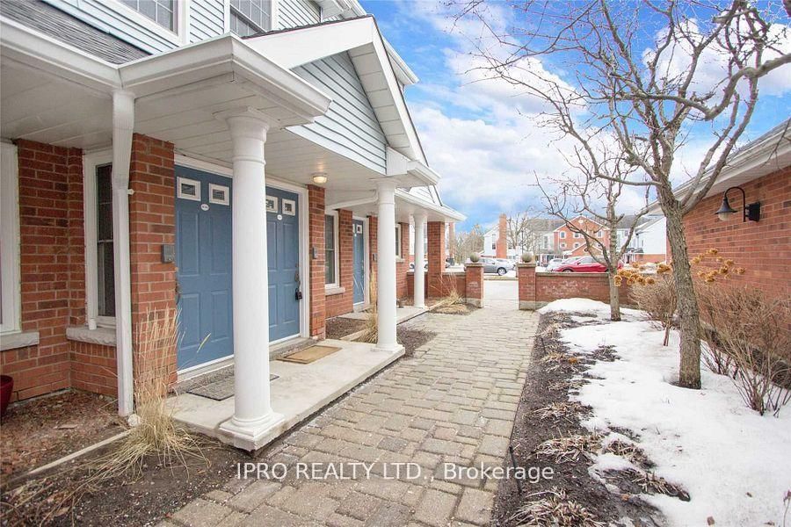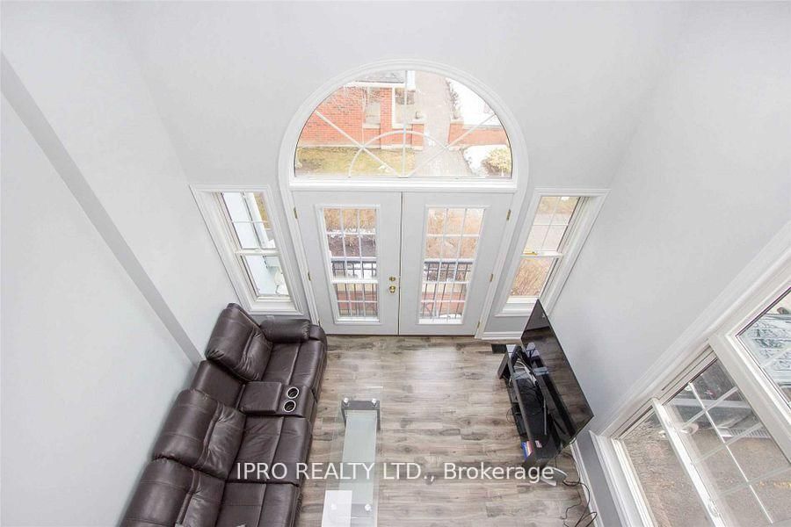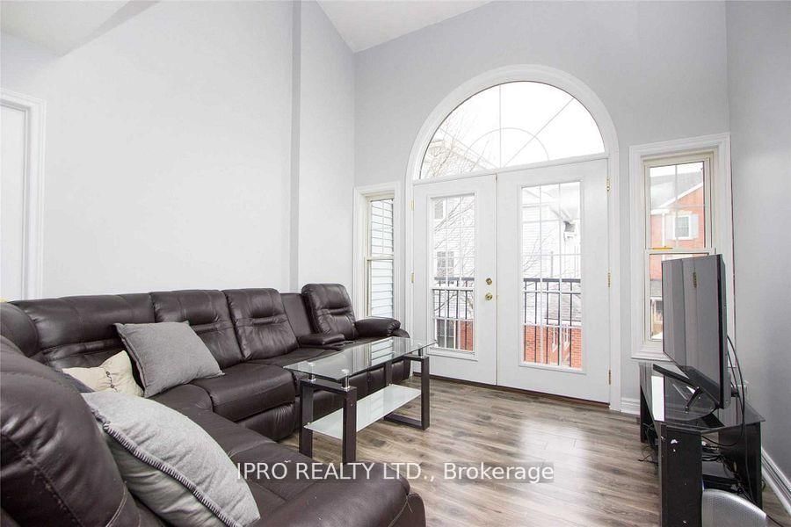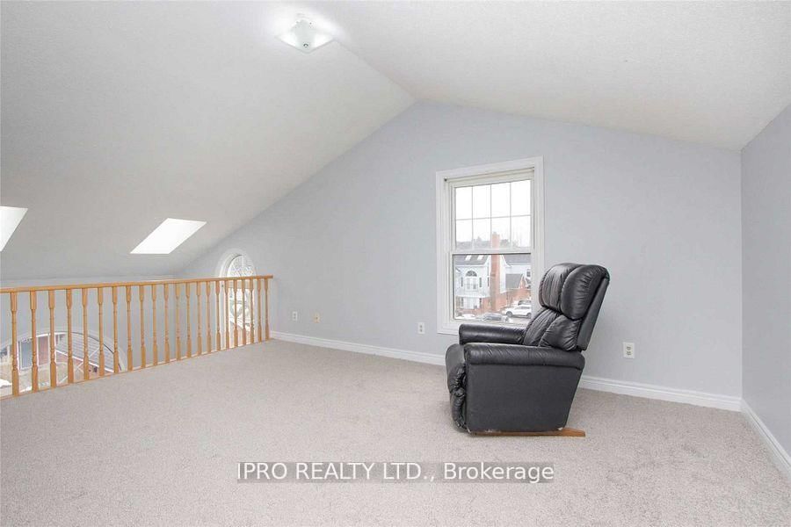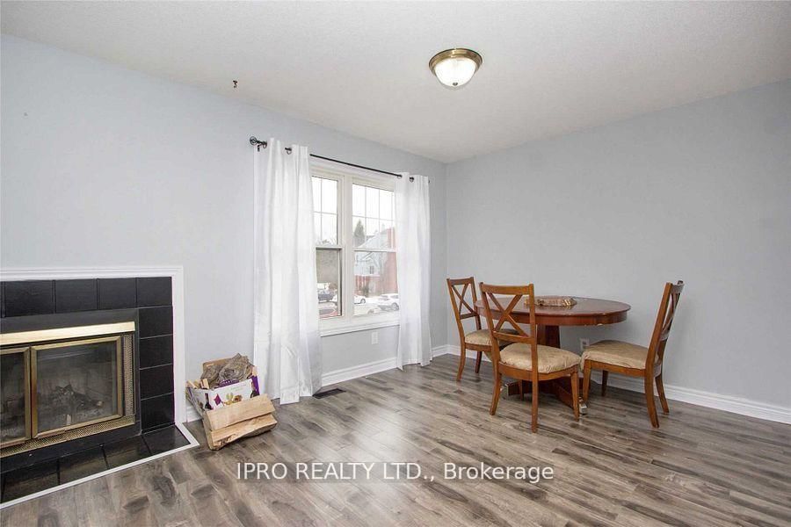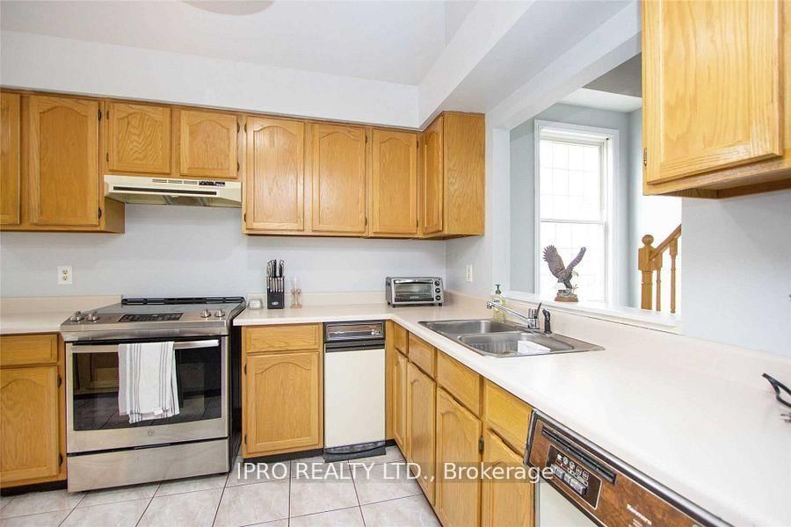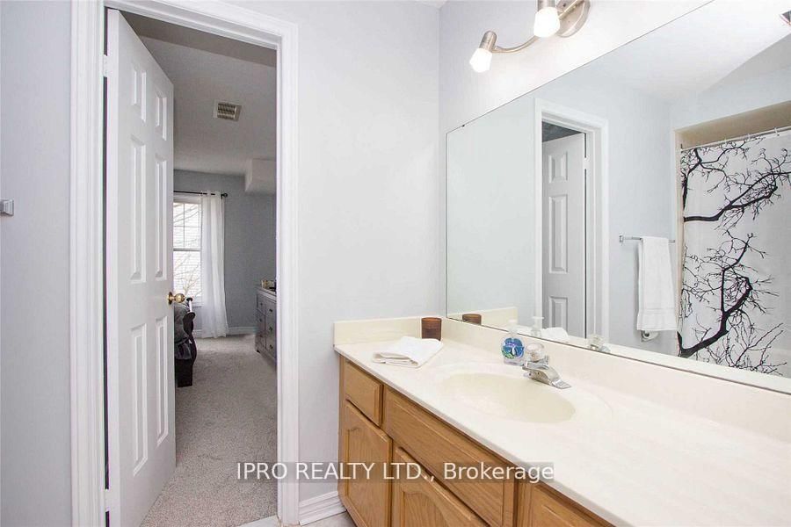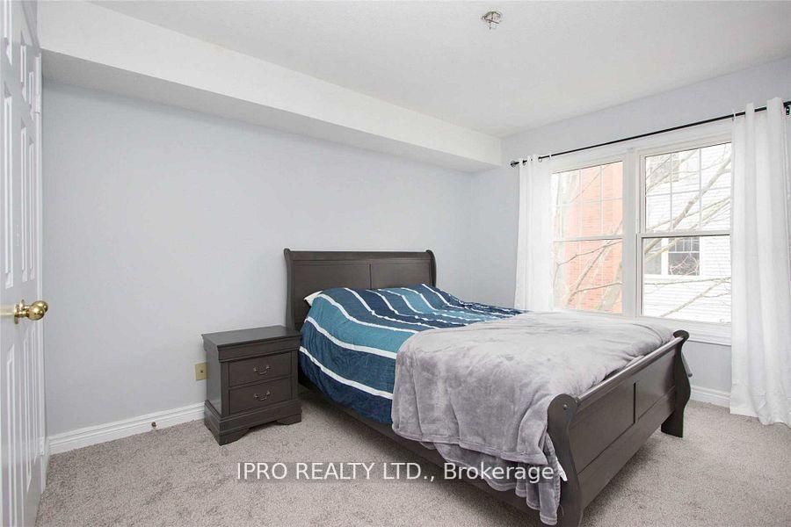D-17 - 1663 Nash Rd
Listing History
Details
Ownership Type:
Condominium
Property Type:
Townhouse
Maintenance Fees:
$903/mth
Taxes:
$2,705 (2024)
Cost Per Sqft:
$1,002 - $1,252/sqft
Outdoor Space:
Juliet Balcony
Locker:
Exclusive
Exposure:
West
Possession Date:
To Be Determined
Laundry:
Upper
Amenities
About this Listing
Stunning 2nd Floor Loft Style 2 Bedroom 2 Full Bath Condo Town Home. Spacious End-Unit Condo Features Large Windows. Large Eat-In Kitchen. Main Floor Bedroom W/Double Door Closet & Full Bathroom. Lots Of Natural Light & Dining Area Has Floor To Ceiling Window, French Exterior Doors & Skylights.The Vaulted Ceiling Opens To A Spacious Loft Master Suite W/Own Full Bath And En-Suite Laundry. Walking Distance To Schools, Bus, Shopping. Minutes To 401. A beautiful, gated community, paved walkways, tennis courts and other amenities.- All repairs and ongoing construction directly contribute in future home value appreciation.
ipro realty ltd.MLS® #E12088228
Fees & Utilities
Maintenance Fees
Utility Type
Air Conditioning
Heat Source
Heating
Room Dimensions
Living
Laminate, Fireplace, Vaulted Ceiling
Dining
Laminate, Combined with Living, Large Window
Kitchen
Ceramic Floor, Eat-In Kitchen, Vaulted Ceiling
Primary
Carpet, Semi Ensuite, Double Closet
Loft
Carpet, 4 Piece Bath, Double Closet
Similar Listings
Explore Courtice
Commute Calculator
Mortgage Calculator
Demographics
Based on the dissemination area as defined by Statistics Canada. A dissemination area contains, on average, approximately 200 – 400 households.
Building Trends At Parkwood Village Townhomes
Days on Strata
List vs Selling Price
Offer Competition
Turnover of Units
Property Value
Price Ranking
Sold Units
Rented Units
Best Value Rank
Appreciation Rank
Rental Yield
High Demand
Market Insights
Transaction Insights at Parkwood Village Townhomes
| 1 Bed | 1 Bed + Den | 2 Bed | 2 Bed + Den | 3 Bed | 3 Bed + Den | |
|---|---|---|---|---|---|---|
| Price Range | No Data | $505,000 | $490,000 - $560,000 | No Data | No Data | No Data |
| Avg. Cost Per Sqft | No Data | $492 | $495 | No Data | No Data | No Data |
| Price Range | No Data | No Data | No Data | No Data | No Data | No Data |
| Avg. Wait for Unit Availability | 100 Days | 240 Days | 18 Days | 68 Days | 54 Days | 2053 Days |
| Avg. Wait for Unit Availability | No Data | 107 Days | 376 Days | No Data | 595 Days | No Data |
| Ratio of Units in Building | 14% | 2% | 57% | 10% | 21% | 1% |
Market Inventory
Total number of units listed and sold in Courtice
