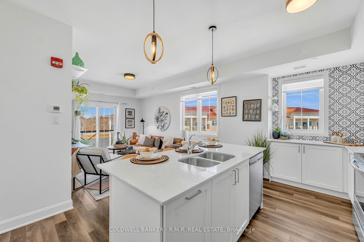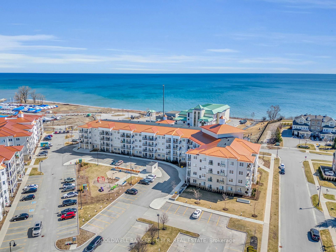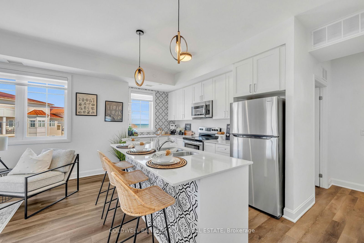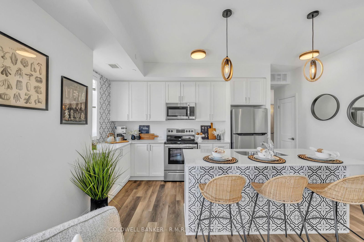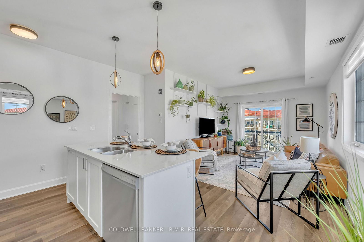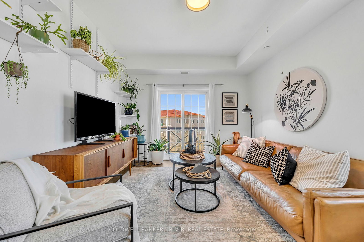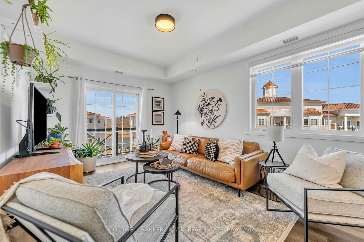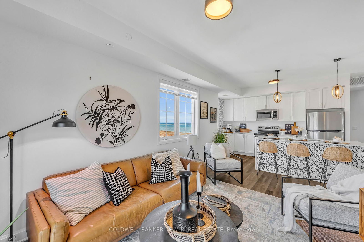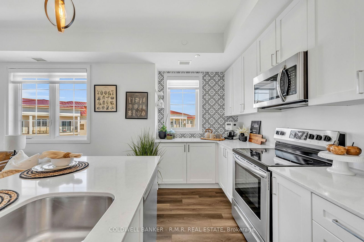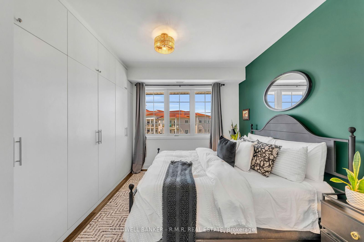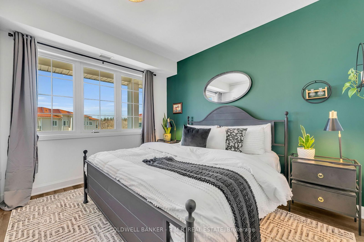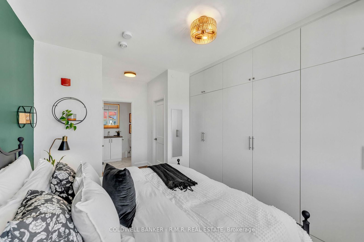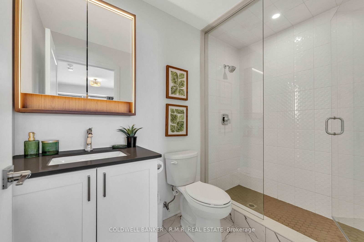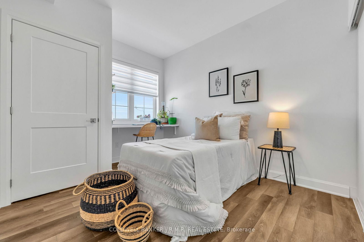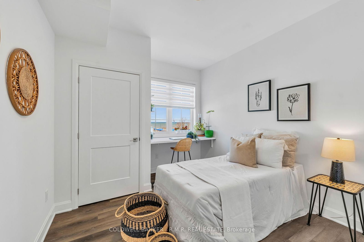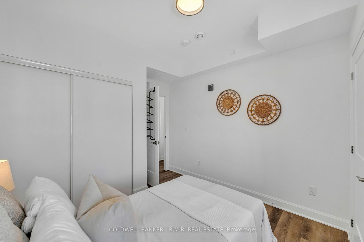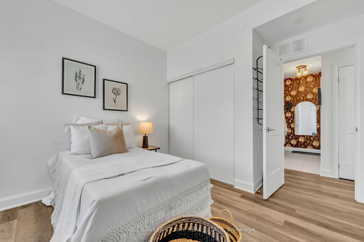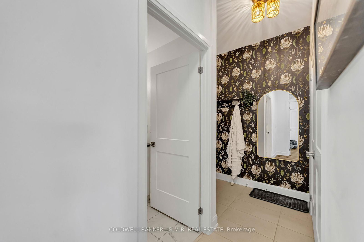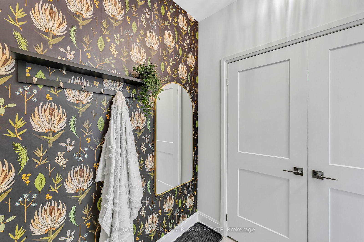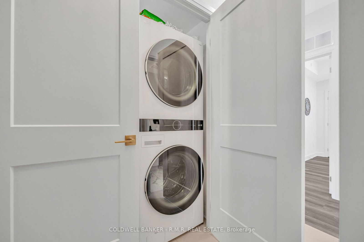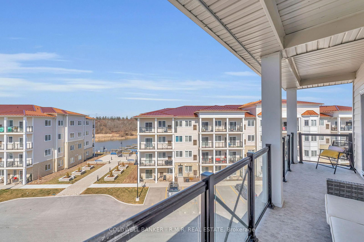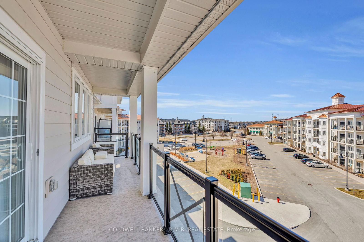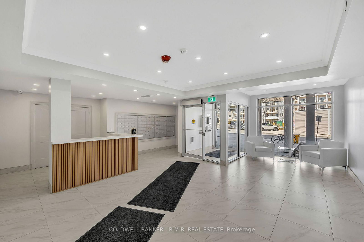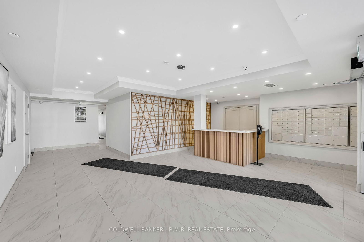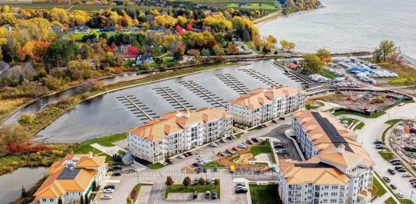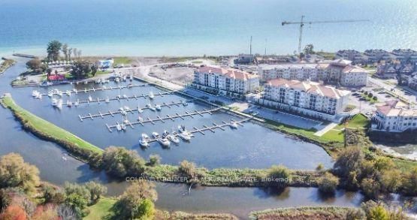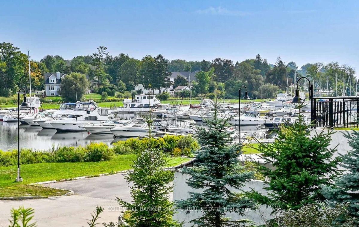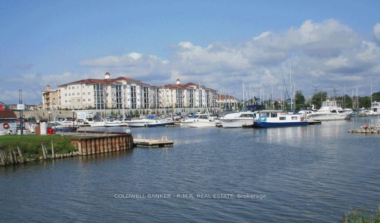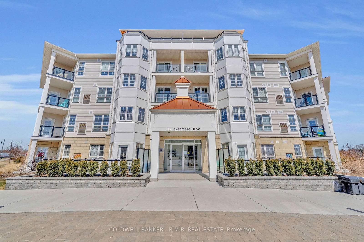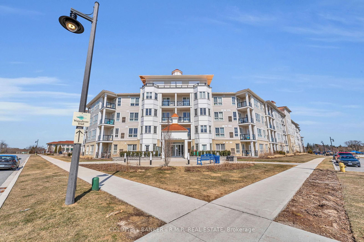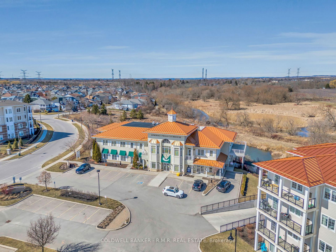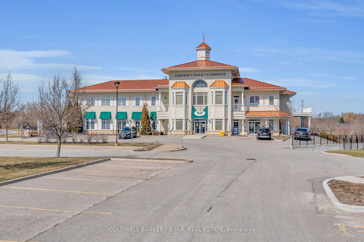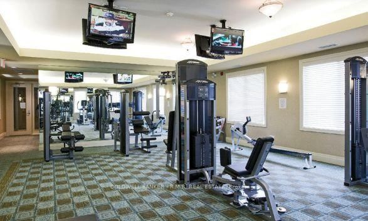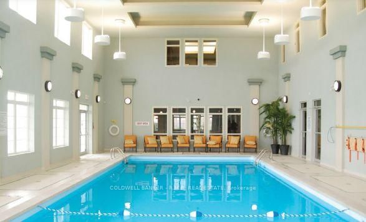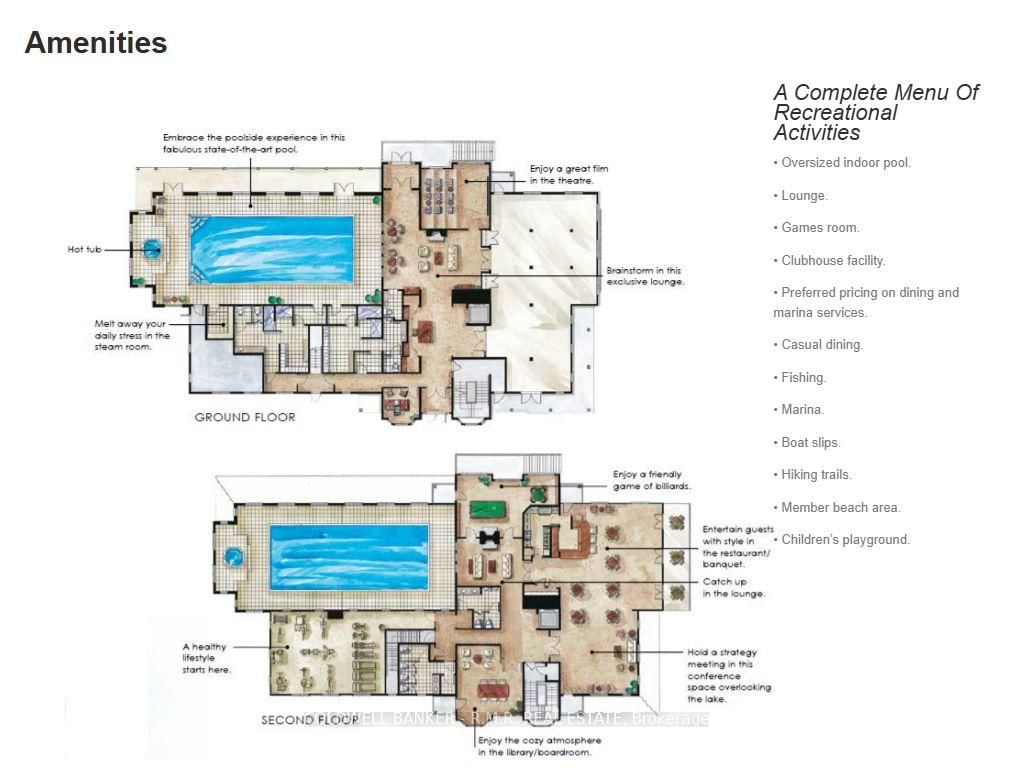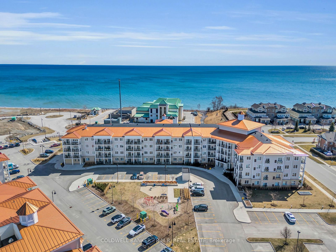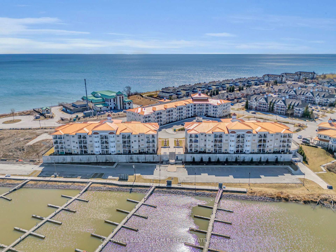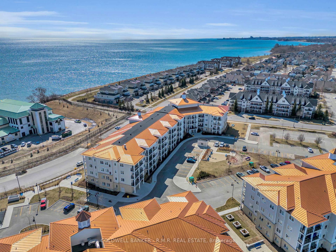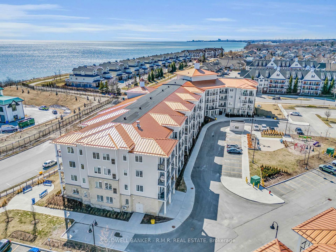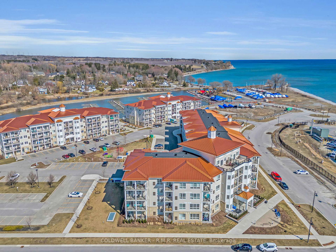417 - 50 Lakebreeze Dr
Listing History
Details
Ownership Type:
Condominium
Property Type:
Townhouse
Maintenance Fees:
$482/mth
Taxes:
$5,461 (2024)
Cost Per Sqft:
$724/sqft
Outdoor Space:
Balcony
Locker:
None
Exposure:
South
Possession Date:
30/60/ Flexible
Laundry:
Main
Amenities
About this Listing
Welcome to one of the most exclusive and desirable units in the Port of Newcastle! This luxurious 2-bedroom, 2-bathroom, 2 Parking, corner suite offers 925 sqft of thoughtfully upgraded living space, perched on the top floor for peace, privacy, and panoramic views of Lake Ontario and the marina from your spacious 110 sqft balcony. With no direct neighbours - thanks to the stairwell on one side - its a rare blend of comfort, quiet, and design-forward living. Inside, you'll find a timeless and elegant interior featuring wide plank engineered hardwood flooring, custom feature walls, and stylish light fixtures that elevate the overall feel of the space. The open-concept kitchen is loaded with upgrades including quartz countertops, stainless steel appliances, extended upper cabinets, and a large eat-in island perfect for casual dining or entertaining.The primary bedroom is bright and inviting, with huge windows that fill the room with natural light, a walk-in closet, and a private 3-piece ensuite.The second bedroom is a versatile space, currently outfitted with a custom built-in desk placed beneath a large window overlooking Lake Ontario - ideal for a stunning work-from-home setup or a cozy guest retreat.The unit also features ensuite laundry with brand new machines (2024) and comes with two owned underground parking spots, both located just steps from the elevator - an incredible convenience that's rarely offered.
ExtrasIncludes all Appliances. The maintenance fee of $482.29/month covers building insurance, parking, and access to the Admirals Walk Clubhouse, a private facility with premium amenities such as an indoor pool, sauna, hot tub, gym, games room, theatre, lounge/bar, and a vibrant calendar of community events. Just a short stroll from your door, you'll find waterfront trails, nature paths, and a public marina with a seasonal patio restaurant, offering the perfect balance of peaceful surroundings and convenient access to shops and restaurants.
coldwell banker - r.m.r. real estateMLS® #E12057402
Fees & Utilities
Maintenance Fees
Utility Type
Air Conditioning
Heat Source
Heating
Room Dimensions
Living
hardwood floor, Walkout To Balcony
Kitchen
Stainless Steel Appliances, Eat-In Kitchen, Quartz Counter
Primary
hardwood floor, Walk-in Closet, 3 Piece Ensuite
2nd Bedroom
hardwood floor, Large Window, Double Closet
Similar Listings
Explore Newcastle
Commute Calculator
Mortgage Calculator
Demographics
Based on the dissemination area as defined by Statistics Canada. A dissemination area contains, on average, approximately 200 – 400 households.
Building Trends At Harbourview Grand
Days on Strata
List vs Selling Price
Offer Competition
Turnover of Units
Property Value
Price Ranking
Sold Units
Rented Units
Best Value Rank
Appreciation Rank
Rental Yield
High Demand
Market Insights
Transaction Insights at Harbourview Grand
| 1 Bed | 1 Bed + Den | 2 Bed | 3 Bed | 3 Bed + Den | |
|---|---|---|---|---|---|
| Price Range | No Data | $449,000 - $550,000 | $670,000 | No Data | No Data |
| Avg. Cost Per Sqft | No Data | $629 | $708 | No Data | No Data |
| Price Range | $2,150 - $2,255 | $2,350 - $2,400 | $2,650 | No Data | No Data |
| Avg. Wait for Unit Availability | No Data | 67 Days | 181 Days | No Data | No Data |
| Avg. Wait for Unit Availability | 338 Days | 27 Days | 251 Days | No Data | No Data |
| Ratio of Units in Building | 9% | 73% | 16% | 2% | 2% |
Market Inventory
Total number of units listed and sold in Newcastle
