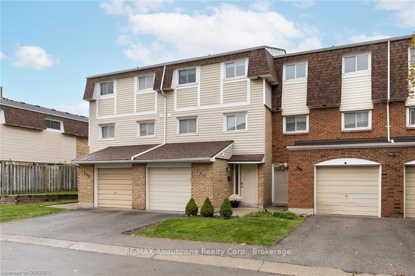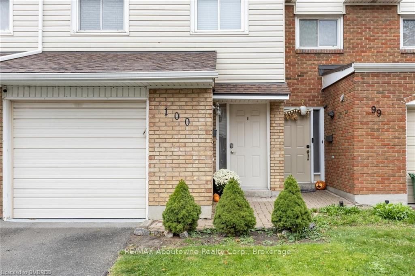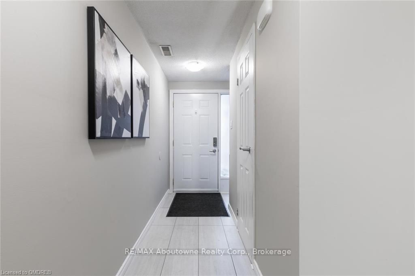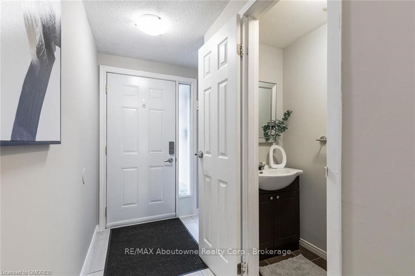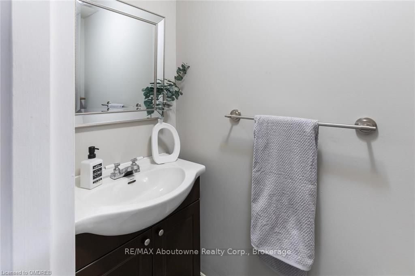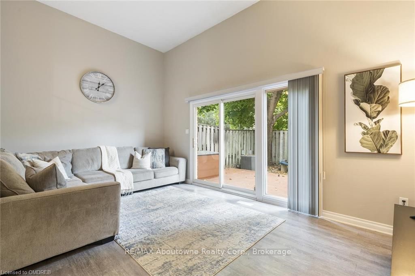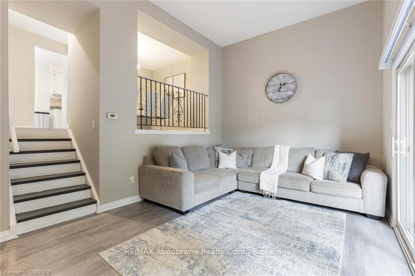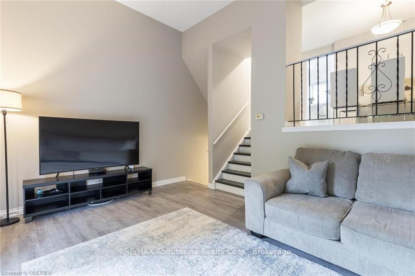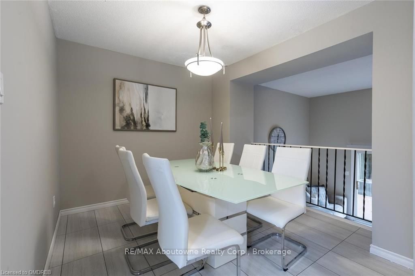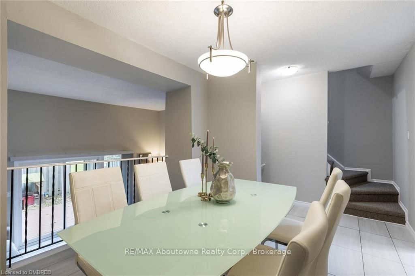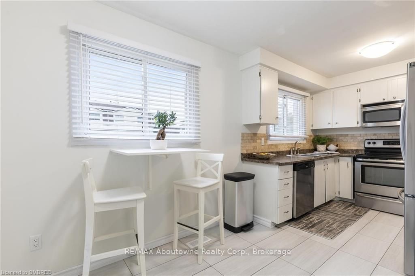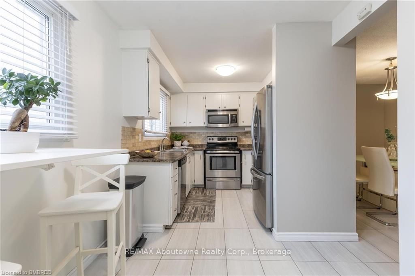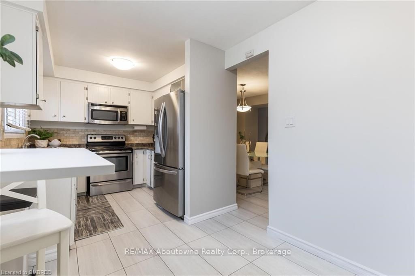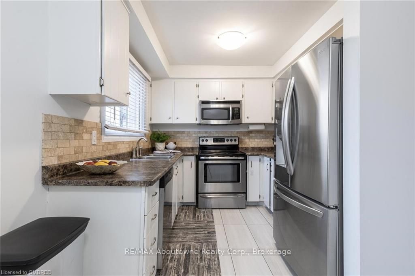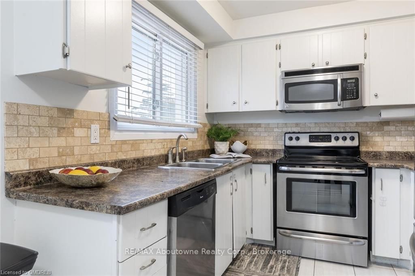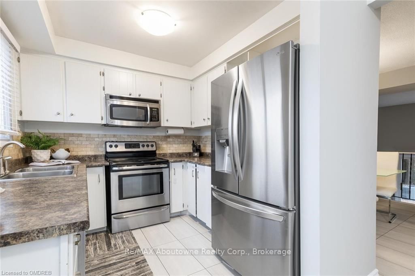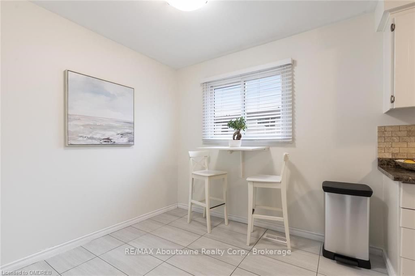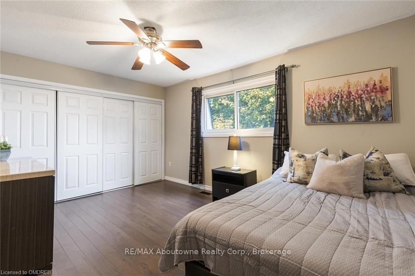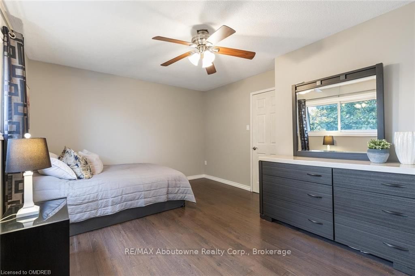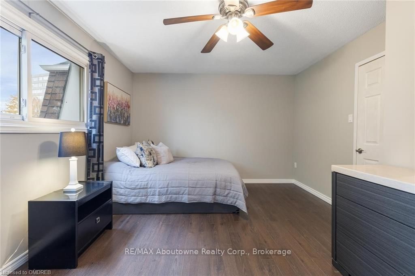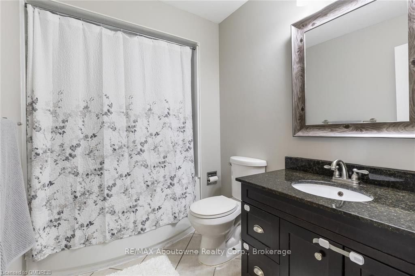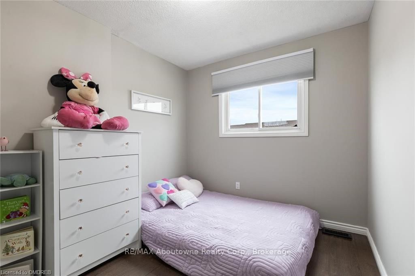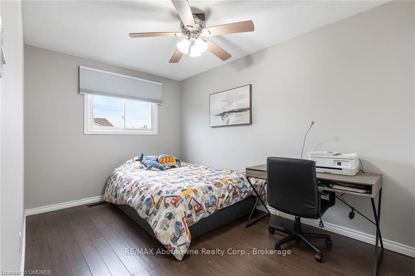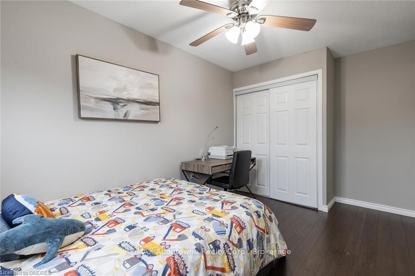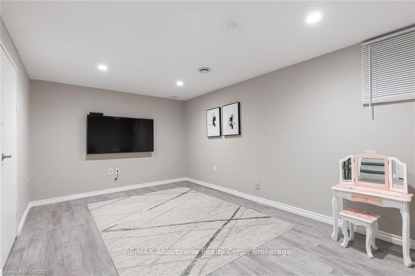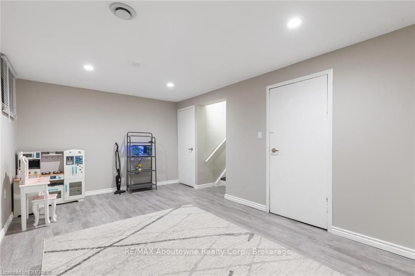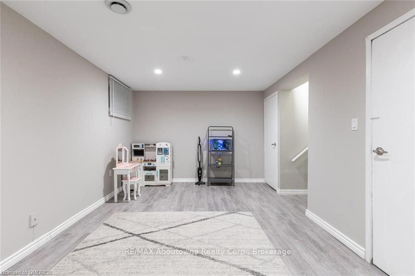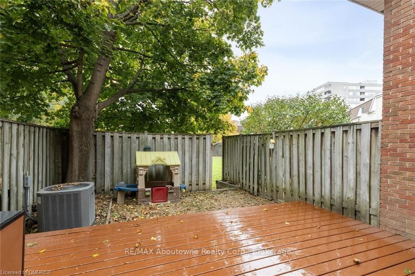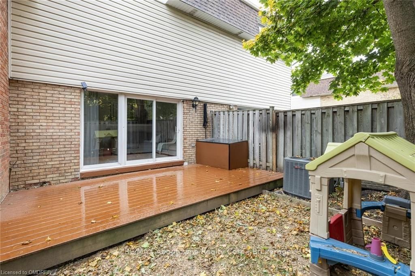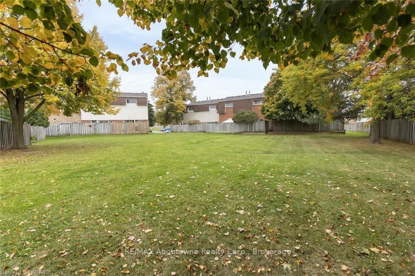Listing History
Unit Highlights
Maintenance Fees
Utility Type
- Air Conditioning
- Central Air
- Heat Source
- Gas
- Heating
- Forced Air
Room Dimensions
About this Listing
Welcome to your next home! Elegant and well-updated 3-bedroom, 1.5-bathroom townhome perfectly positioned across from Red Hill Neighbourhood Park. This multi-level home offers an open-concept layout and boasts high ceilings in the inviting living room, flowing seamlessly to a raised dining area and eat-in kitchen with quartz countertops and stainless steel appliances. Enjoy a finished lower level perfect for a recreation room/flex space to use as you desire. Sliding doors from the living room lead to a private, fenced backyard, ideal for outdoor enjoyment. The backyard opens to a large public green space ideal for your growing family or pets. Located near schools, grocery stores, shopping centers, public transit, hiking trails, major routes, and a host of local amenities.
re/max aboutowne realty corp., brokerageMLS® #X10404515
Amenities
Explore Neighbourhood
Similar Listings
Price Trends
Maintenance Fees
Building Trends At Harrisford Heights Townhomes
Days on Strata
List vs Selling Price
Offer Competition
Turnover of Units
Property Value
Price Ranking
Sold Units
Rented Units
Best Value Rank
Appreciation Rank
Rental Yield
High Demand
Transaction Insights at 11 Harrisford Street
| 3 Bed | 3 Bed + Den | |
|---|---|---|
| Price Range | $485,000 - $610,000 | $567,500 |
| Avg. Cost Per Sqft | $400 | $527 |
| Price Range | $2,700 | No Data |
| Avg. Wait for Unit Availability | 93 Days | No Data |
| Avg. Wait for Unit Availability | 563 Days | No Data |
| Ratio of Units in Building | 98% | 3% |
Transactions vs Inventory
Total number of units listed and sold in Red Hill
