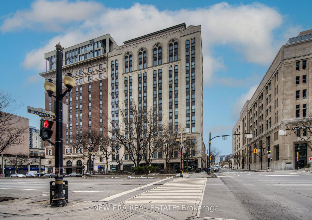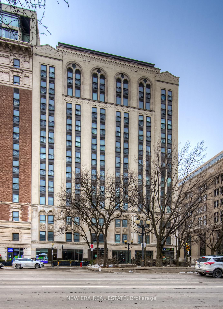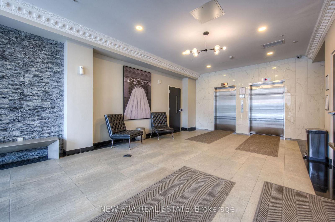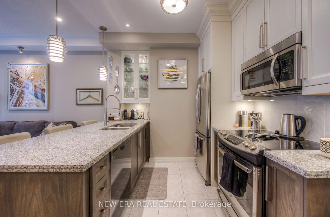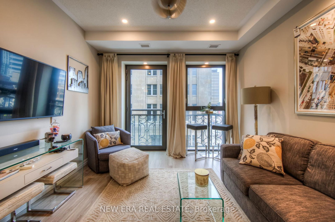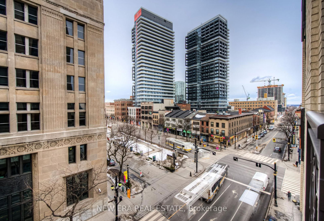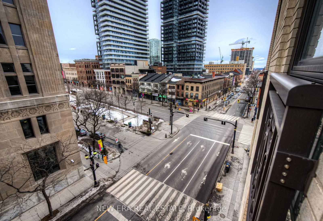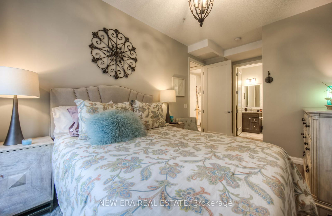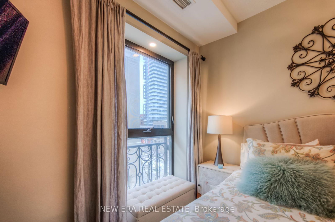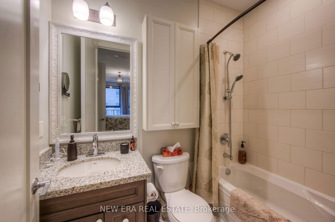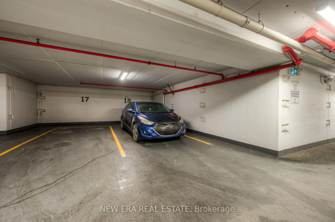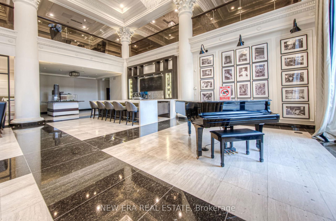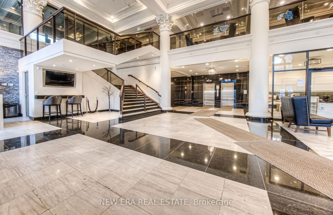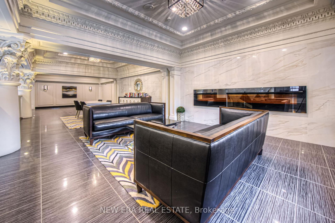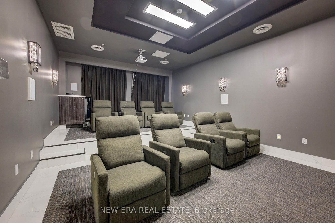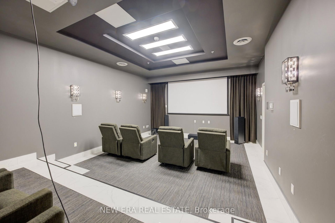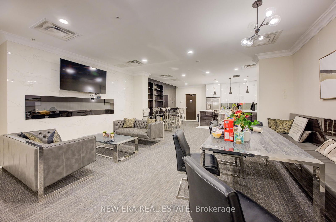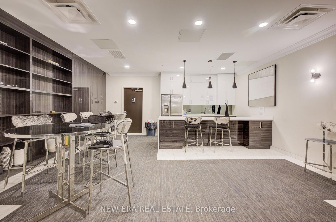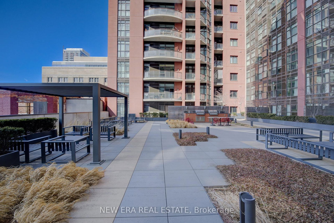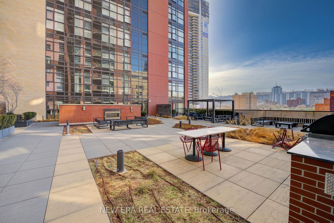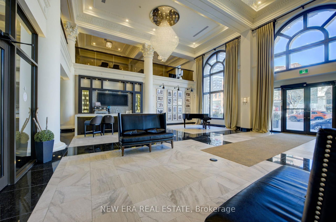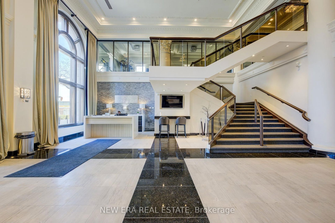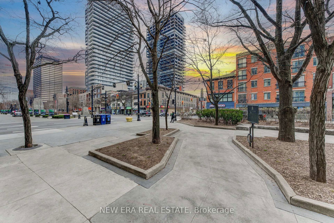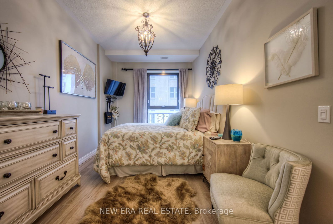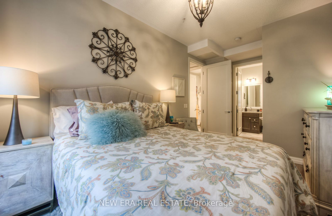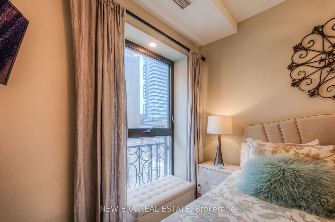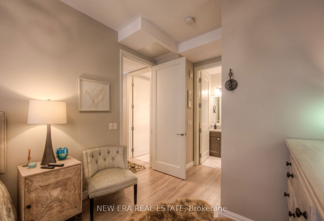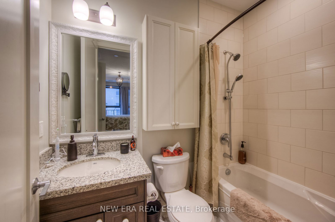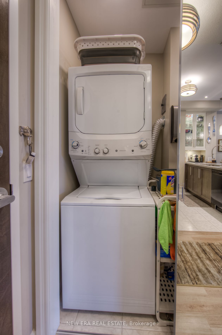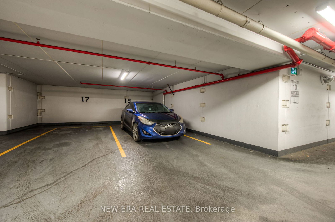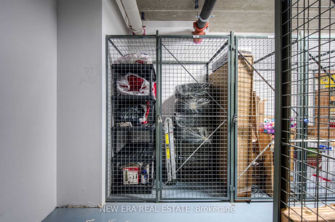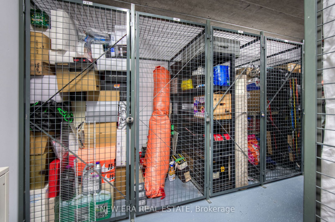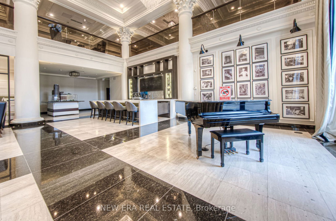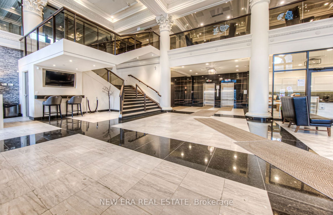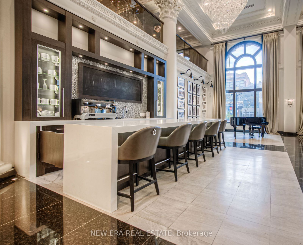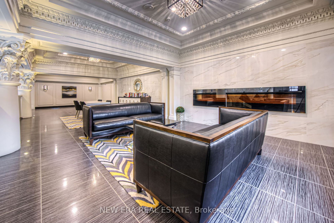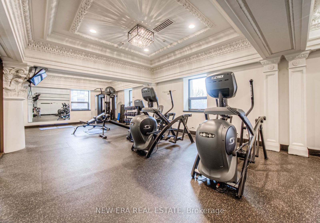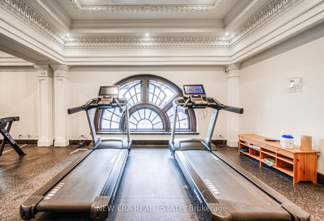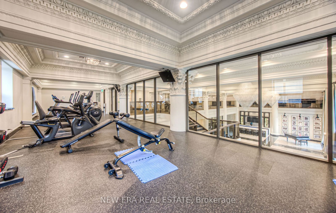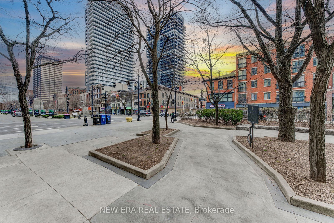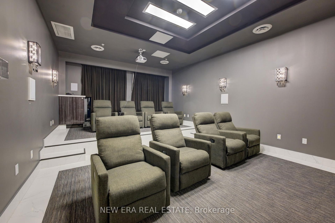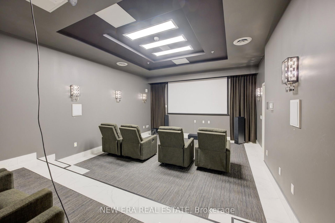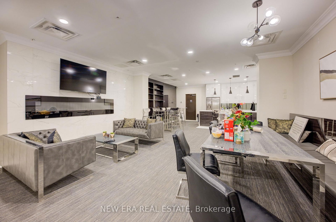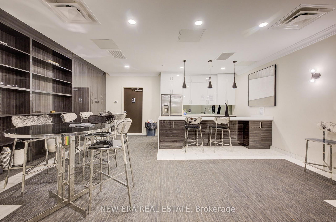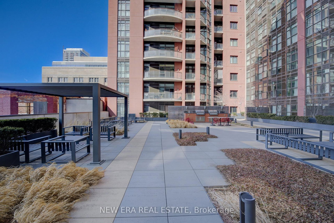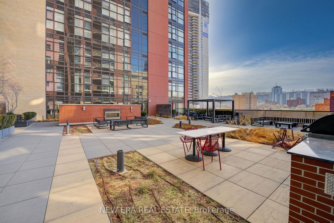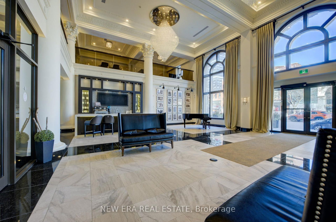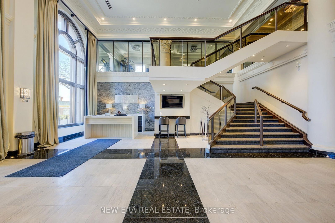Listing History
Details
Property Type:
Condo
Maintenance Fees:
$693/mth
Taxes:
$4,262 (2024)
Cost Per Sqft:
$766 - $861/sqft
Outdoor Space:
Juliet Balcony
Locker:
Owned
Exposure:
West
Possession Date:
Flexible
Laundry:
Main
Amenities
About this Listing
Experience luxury living in the iconic Royal Connaught, a historic gem in the heart of downtown Hamilton. This stunning 2-bedroom, 2-bathroom condo offers a perfect blend of elegance and modern convenience. Soaring ceilings and expansive windows flood the space with natural light, highlighting the sleek finishes and open-concept layout. The kitchen boasts quartz countertops, stainless steel appliances, and a breakfast bar, ideal for entertaining. The spacious primary bedroom features a walk-in closet and a spa-like ensuite. Enjoy breathtaking cityviews from your juliette balcony or take advantage of the buildings world-class amenities, including a fitness center, media room, and rooftop terrace. With shops, dining, and transit just steps away, this is urban living at its finest.Whether you're a professional, down sizer, or investor, this exclusive residence offers unparalleled sophistication in a landmark setting. Don't miss your chance to own a piece of Hamiltons history!
ExtrasFridge, Stove, dihwasher, washer, dryer
new era real estateMLS® #X12004203
Fees & Utilities
Maintenance Fees
Utility Type
Air Conditioning
Heat Source
Heating
Room Dimensions
Kitchen
Living
Primary
2nd Bedroom
Similar Listings
Explore Beasley
Commute Calculator
Mortgage Calculator
Building Trends At The Residences of Royal Connaught
Days on Strata
List vs Selling Price
Or in other words, the
Offer Competition
Turnover of Units
Property Value
Price Ranking
Sold Units
Rented Units
Best Value Rank
Appreciation Rank
Rental Yield
High Demand
Market Insights
Transaction Insights at The Residences of Royal Connaught
| 1 Bed | 1 Bed + Den | 2 Bed | |
|---|---|---|---|
| Price Range | No Data | No Data | No Data |
| Avg. Cost Per Sqft | No Data | No Data | No Data |
| Price Range | $2,000 - $2,150 | $2,500 | $2,200 - $3,000 |
| Avg. Wait for Unit Availability | 90 Days | 528 Days | 82 Days |
| Avg. Wait for Unit Availability | 119 Days | 534 Days | 166 Days |
| Ratio of Units in Building | 44% | 6% | 48% |
Market Inventory
Total number of units listed and sold in Beasley
