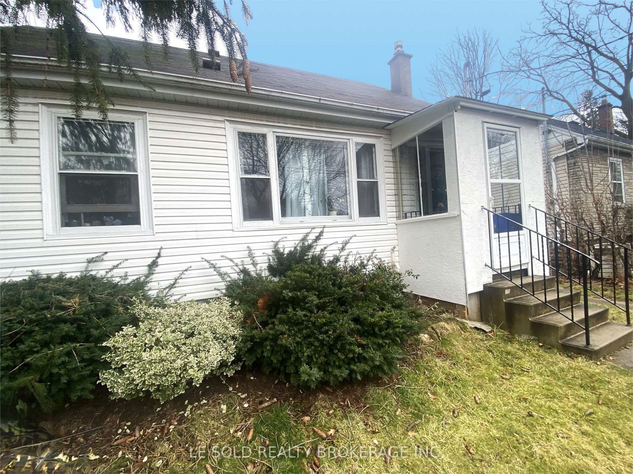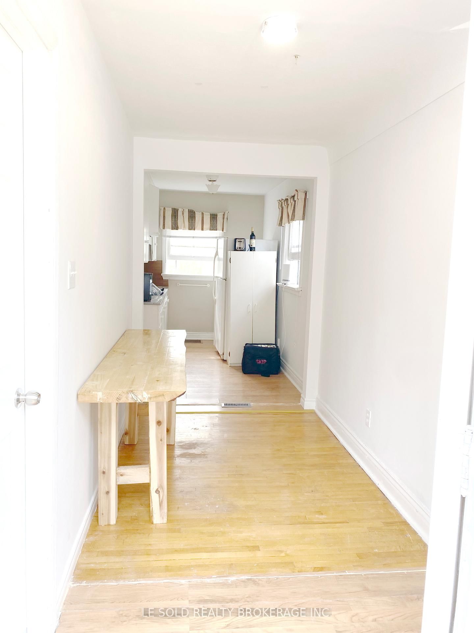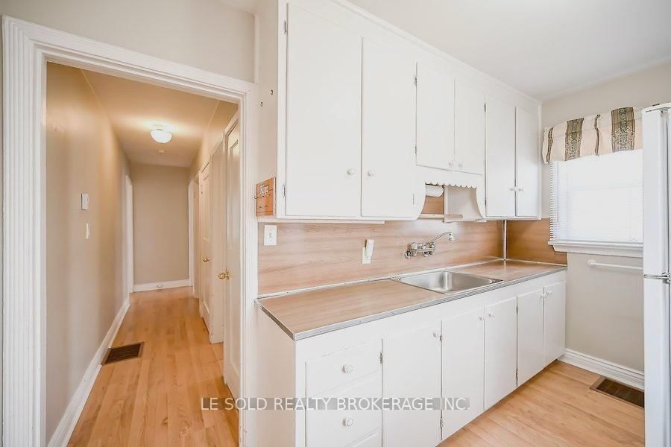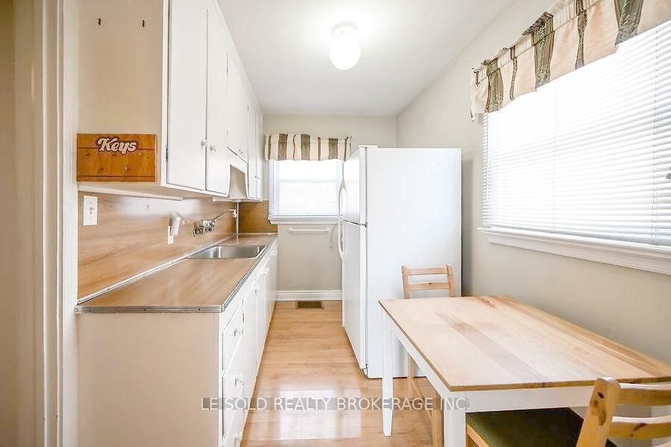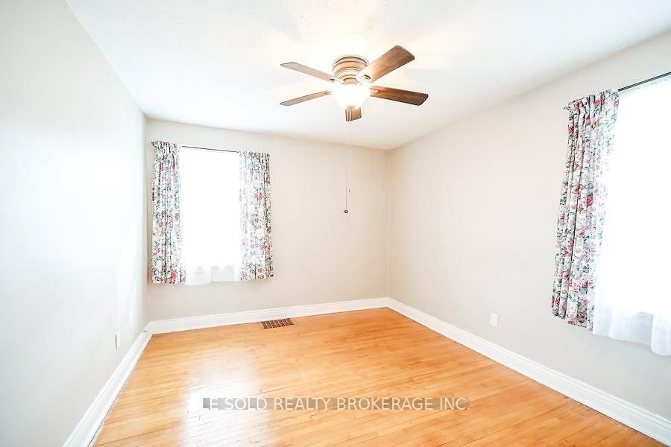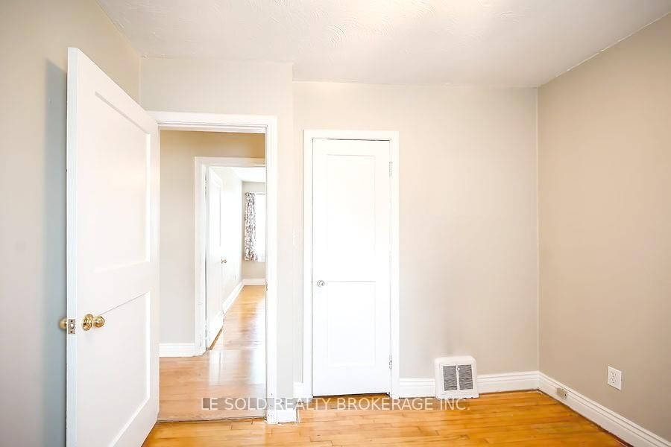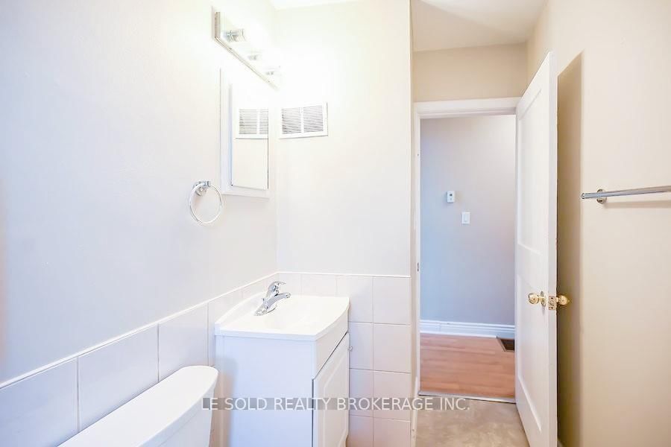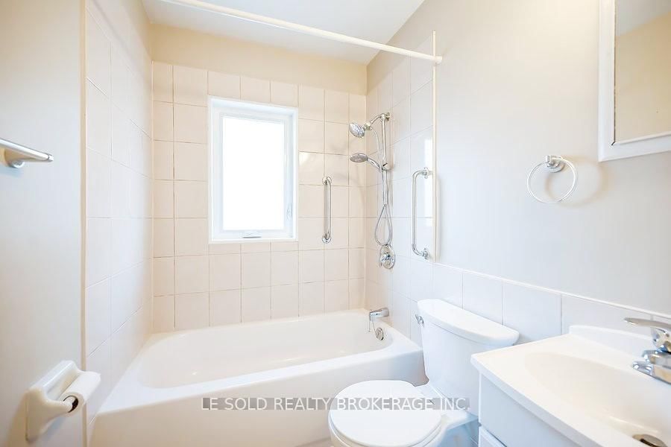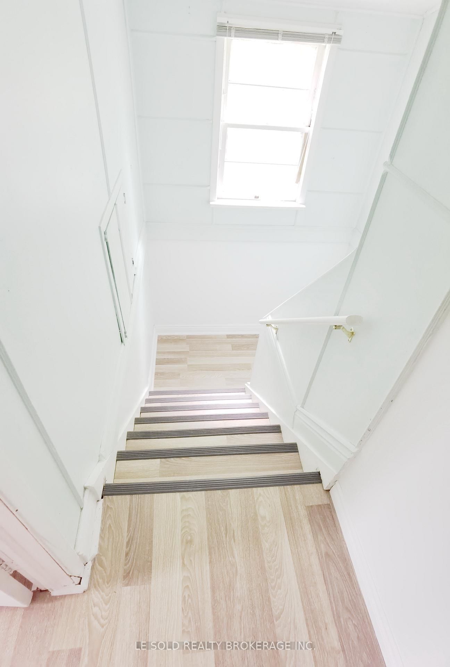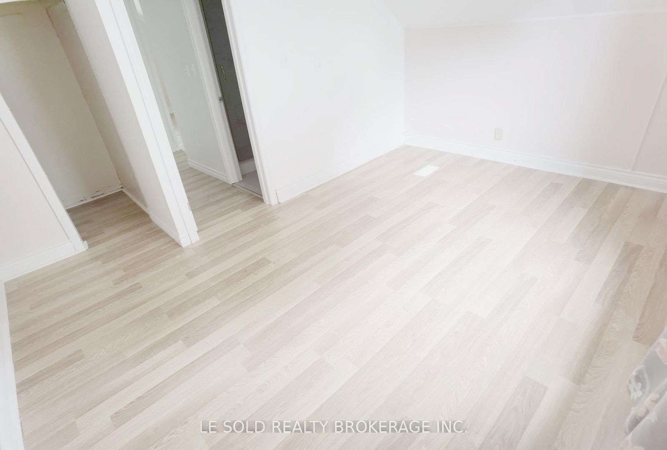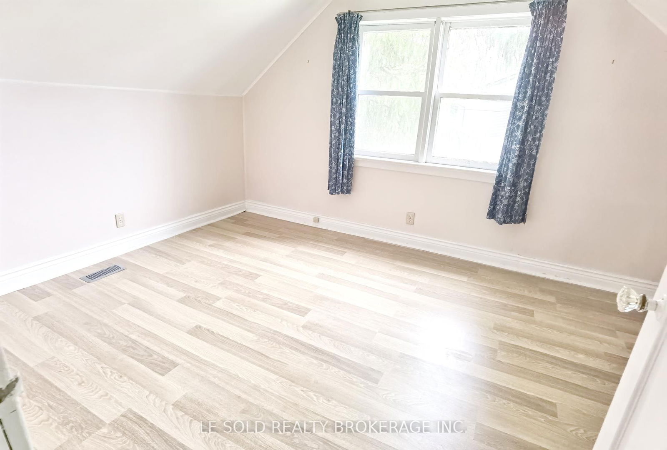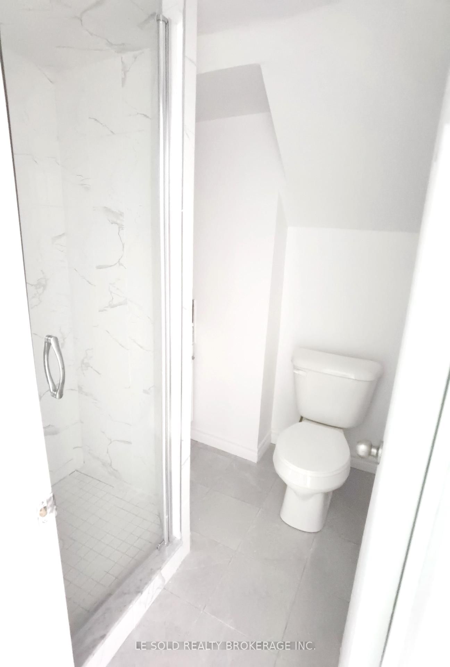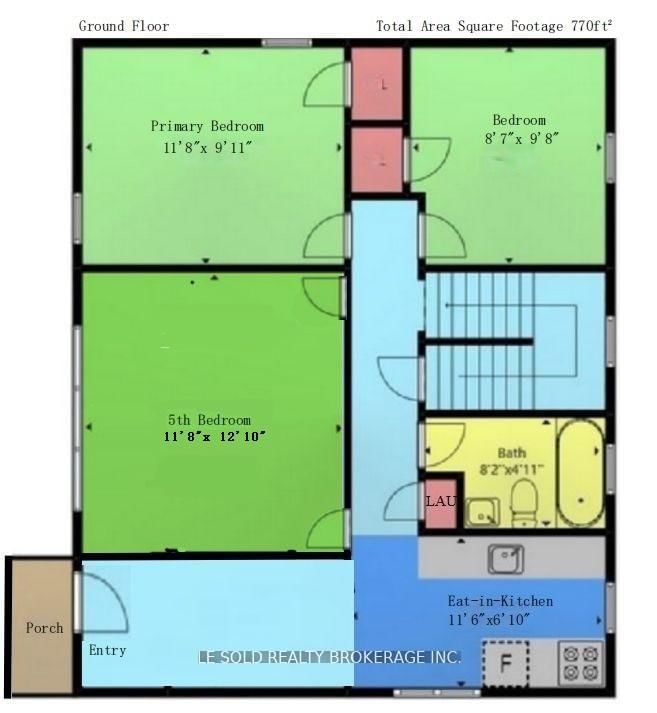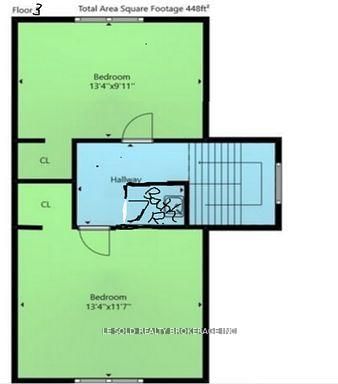upper - 112 Leland St
$3,6005 bds2 ba3 pk50 x 100 ft
For Rent
2 Days on Strata
$3,600/mth
5 Beds
2 Bath
3 Parking
50 x 100 FT
Listing History
Details
Ownership Type:
Freehold
Possession Date:
July 15, 2025
Lease Term:
1 Year
Property Size:
1,100 - 1,500 SQFT
Portion for Lease:
No Data
Utilities Included:
No
Driveway:
Private
Furnished:
No
Basement:
Finished, Separate Entrance
Garage:
None
Laundry:
Main
About 112 Leland St
This Is For Upper Level (Main & 2nd) Only. With Private Entrance. 5 Bedrooms Unit In Detached House. Newer Renovation Great Location In Hamilton, Just Steps To McMaster University, Surrounding Amenities: Alexander Park, Bus Routes, Place Of Worship, Schools, Fortinos Supermarket And More, Enjoy Your Convenient Life.
ExtrasFridge, Stove, Microwave, Washer & Dryer. 3 Driveway Parking Spaces Included. Share Utilities With Basement Tenant, Upper-Level Tenant Pays 70% Of Total Utilities & Wifi.
le sold realty brokerage inc.MLS® #X12082502
Fees & Utilities
Utility Type
Air Conditioning
Central Air
Heat Source
No Data
Heating
Forced Air
Property Details
- Type
- Detached
- Exterior
- Brick
- Style
- 1 1/2 Storey
- Central Vacuum
- No Data
- Basement
- Finished, Separate Entrance
- Age
- No Data
Land
- Fronting On
- No Data
- Lot Frontage & Depth (FT)
- 50 x 100
- Lot Total (SQFT)
- 5,000
- Pool
- None
- Intersecting Streets
- Whitney Ave / Leland St
Room Dimensions
Kitchen (Ground)
Eat-In Kitchen
11.48 x 5.91ft
Primary (Ground)
Closet
11.81 x 8.86ft
2nd Bedroom (Ground)
Closet
9.84 x 8.53ft
3rd Bedroom (Ground)
Separate Room
11.81 x 9.19ft
Bathroom (Ground)
3 Piece Bath
8.2 x 3.94ft
Laundry (Ground)
3.28 x 3.28ft
4th Bedroom (2nd)
Closet
13.12 x 8.86ft
5th Bedroom (2nd)
Closet
13.12 x 11.81ft
Bathroom (2nd)
3 Piece Bath
4.27 x 4.92ft
Renter's Market
Balanced
Landlord's Market
Similar Listings
Explore Ainslie Wood East
Commute Calculator
Loading...
7/10
Walkability
It's a 'sometimes you feel like a nut, sometimes you don't' kind of walkability.
5/10
Transit
You won't need to read all of 'War and Peace' at the bus stop... just a few chapters.
9/10
Bikeability
So many bike racks, your ride will feel like a VIP everywhere.
Mortgage Calculator
Ainslie Wood East Trends
Days on Strata
Houses spend an average of
19
Days on Strata
based on recent sales
List vs Selling Price
On average, houses sell for
4%
below
the list price
Offer Competition
Houses in Ainslie Wood East have an
AVERAGEChance of receiving
Multiple Offers
compared to other neighbourhoods
Sales Volume
Ainslie Wood East has the
30th
Highest number of sales transactions among 182 neighbourhoods in the Hamilton area
Property Value
-6%
Decrease in property values within the past twelve months
Price Ranking
130th
Highest average house price out of 182 neighbourhoods in the Hamilton area
Sold Houses
20
Houses were sold over the past twelve months
Rented Houses
5
Houses were rented over the past twelve months
