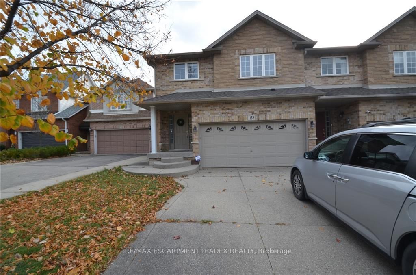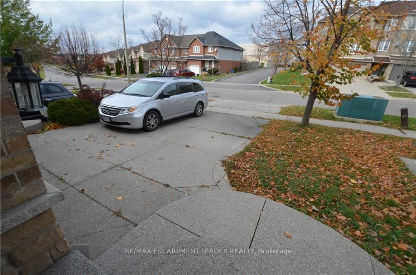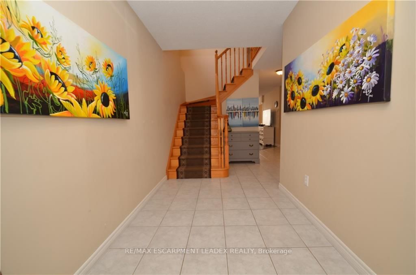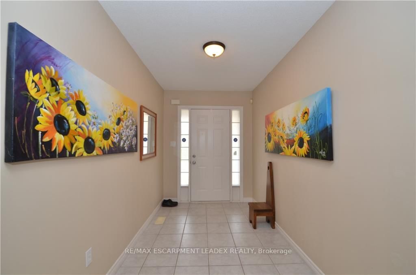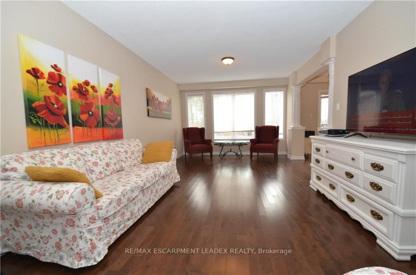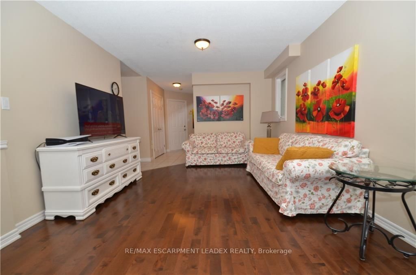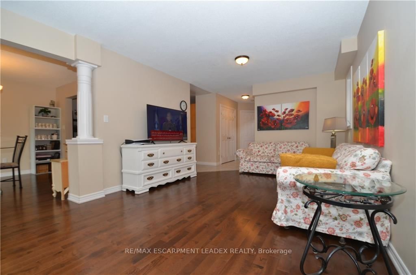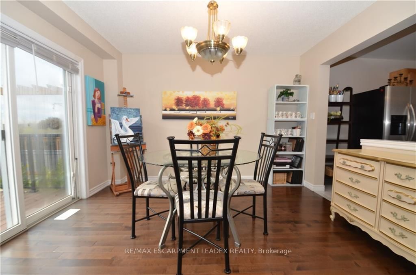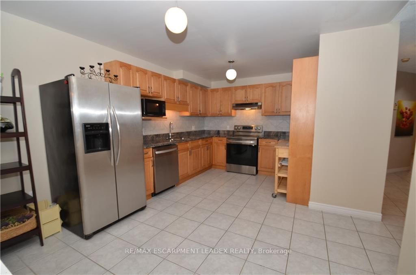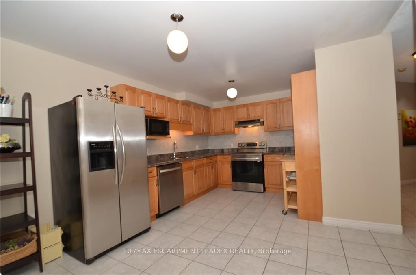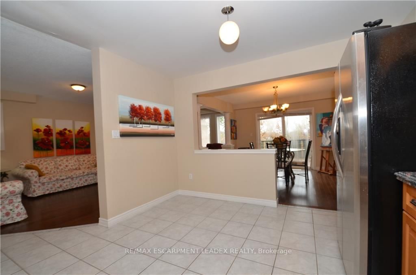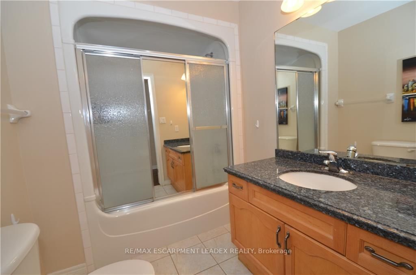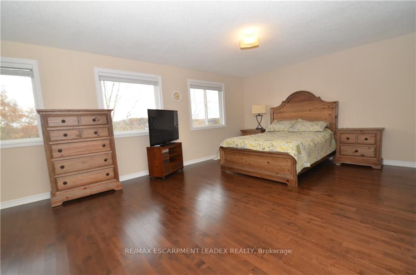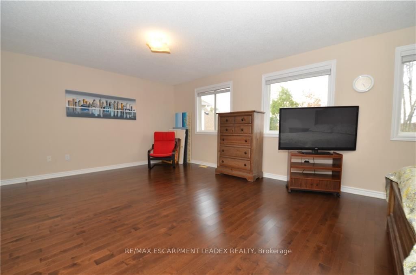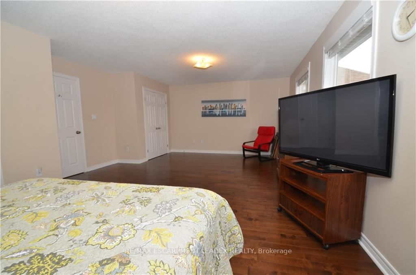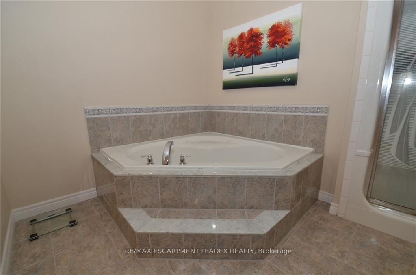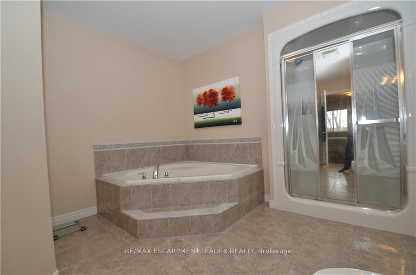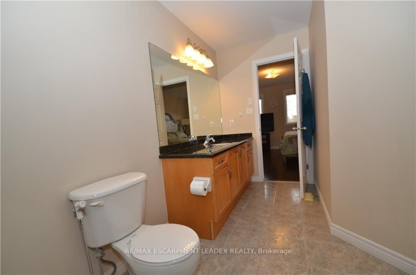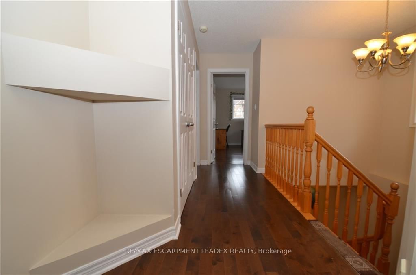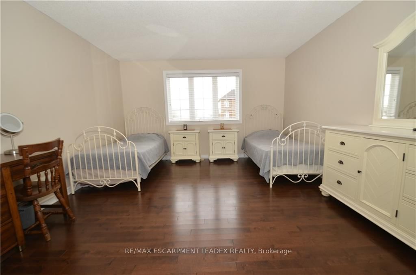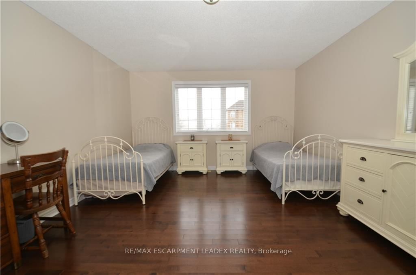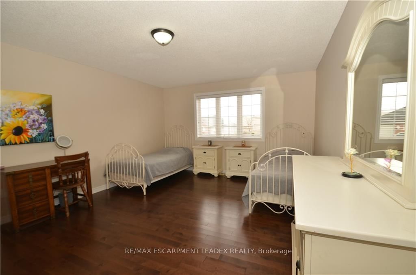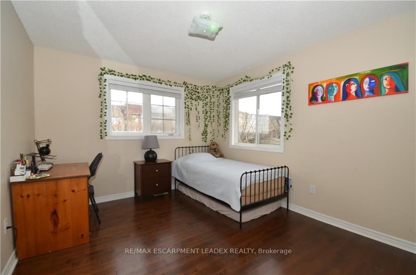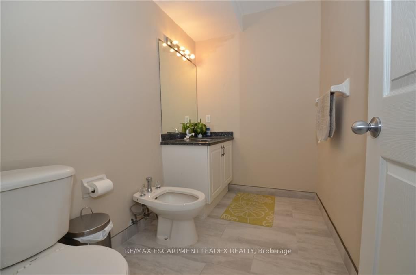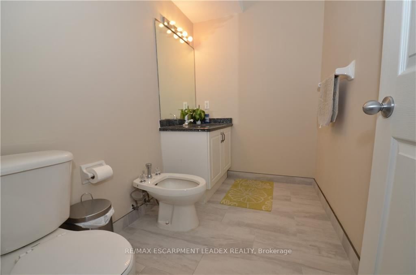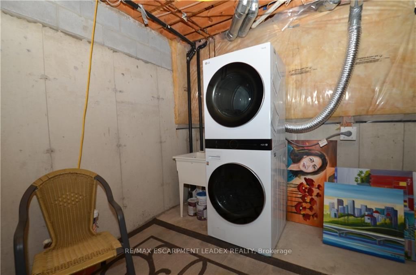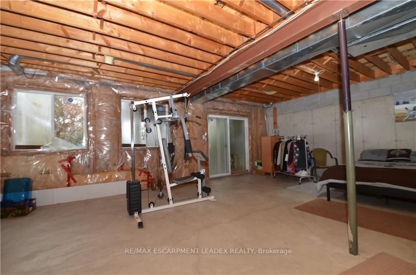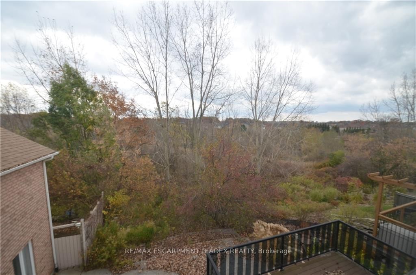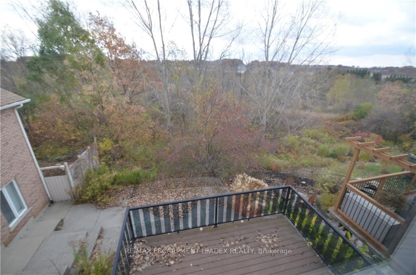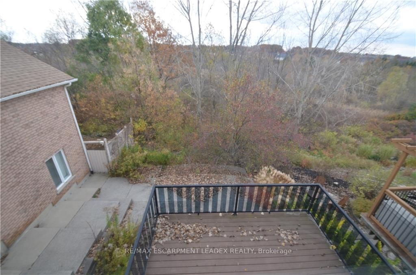Listing History
Details
Ownership Type:
Freehold
Possession Date:
Immediately
Lease Term:
1 Year
Property Size:
No Data
Portion for Lease:
No Data
Utilities Included:
No
Driveway:
Available
Furnished:
No
Basement:
Unfinished, Full
Garage:
Attached
About 1132 Harrogate Dr
Available immediately, this End unit townhouse offers a stunning vista overlooking pristine conservation lands. Boasting over 2100 square feet, this home exudes luxury and functionality. The gourmet kitchen is adorned with granite counters and top-of-the-line stainless steel appliances, perfect for culinary enthusiasts. Ascend the oak staircase to discover hardwood flooring throughout enhancing the elegance of the space. The expansive primary bedroom features an ensuite bath, providing a serene retreat Step outside onto the spacious deck, offering breathtaking views, ideal for hosting gatherings or enjoying quiet moments of relaxation. The walk-out basement adds additional living space and versatility to the home. Outside, the exposed aggregate driveway and patio add curb appeal and convenience. Situated mere steps away from amenities such as the Meadowlands Power Centre, restaurants, and public transportation, convenience is at your doorstep. Easy access to major thoroughfares including the LINC and Hwy 403 simplifies commuting.
ExtrasFridge, stove, dishwasher, washer, dryer
re/max escarpment leadex realtyMLS® #X12080866
Fees & Utilities
Utility Type
Air Conditioning
Heat Source
Heating
Property Details
- Type
- Townhouse
- Exterior
- Brick
- Style
- 2 Storey
- Central Vacuum
- No Data
- Basement
- Unfinished, Full
- Age
- No Data
Land
- Fronting On
- No Data
- Lot Frontage (FT)
- No Data
- Pool
- None
- Intersecting Streets
- Stone Church Road
Room Dimensions
Foyer (Main)
Living (Main)
Dining (Main)
Kitchen (Main)
Eat-In Kitchen
Primary (2nd)
Bathroom (2nd)
4 Piece Bath
Bedroom (2nd)
Bedroom (2nd)
Bathroom (2nd)
4 Piece Bath
Bathroom (Bsmt)
3 Piece Bath
Similar Listings
Explore Horning
Commute Calculator
Mortgage Calculator
Sales Trends in Horning
| House Type | Detached | Row Townhouse |
|---|---|---|
| Avg. Sales Availability | 38 Days | 143 Days |
| Sales Price Range | $1,250,000 - $1,755,000 | $790,000 |
| Avg. Rental Availability | 210 Days | 172 Days |
| Rental Price Range | No Data | $3,000 - $3,400 |
Horning Trends
Days on Strata
List vs Selling Price
Or in other words, the
