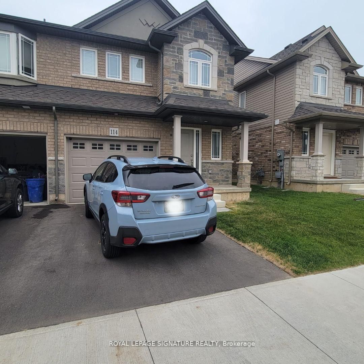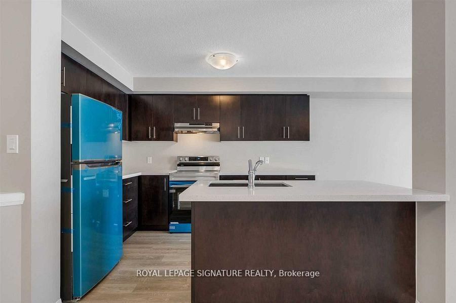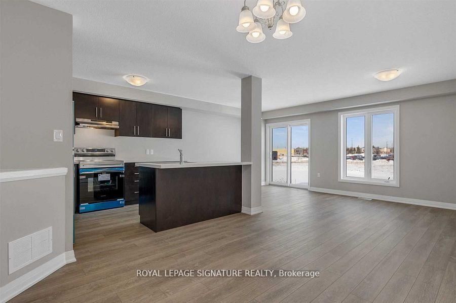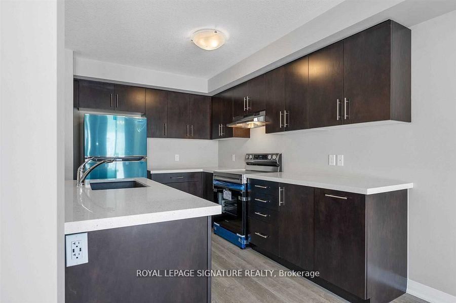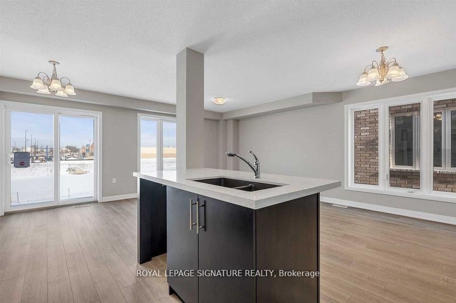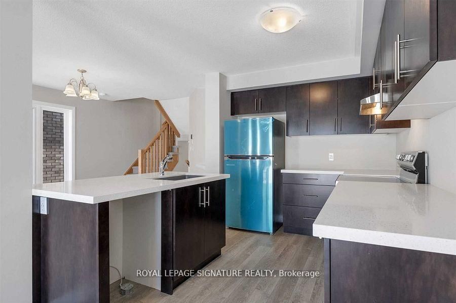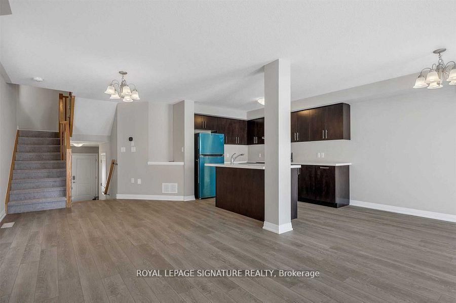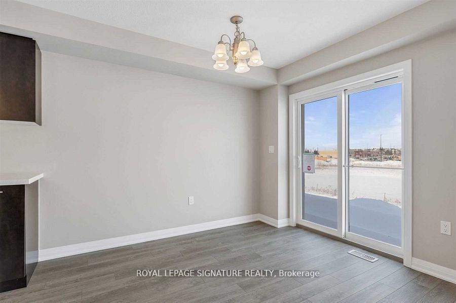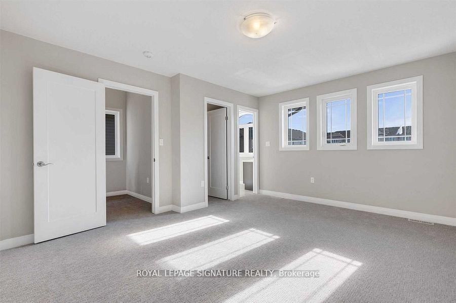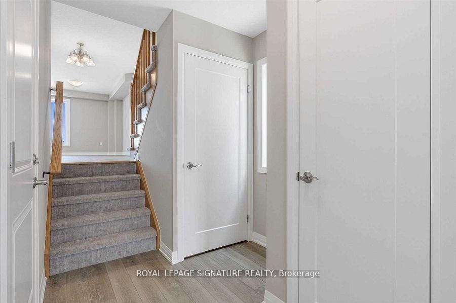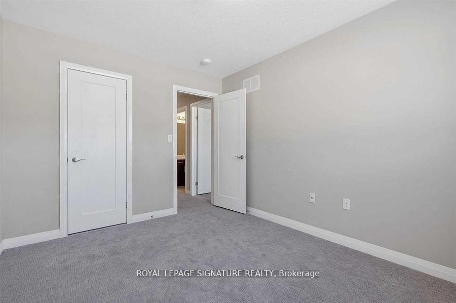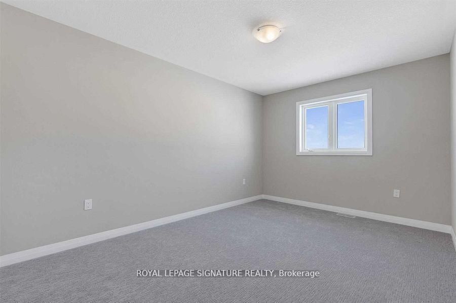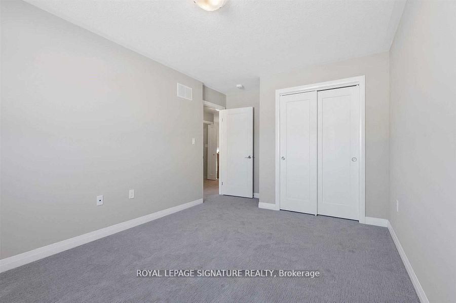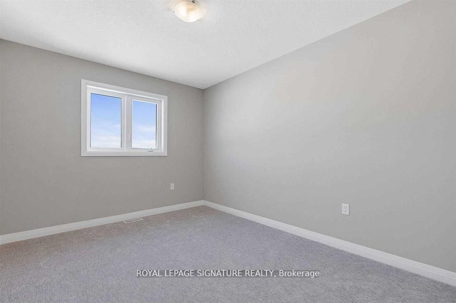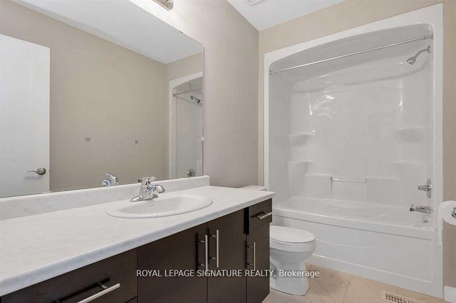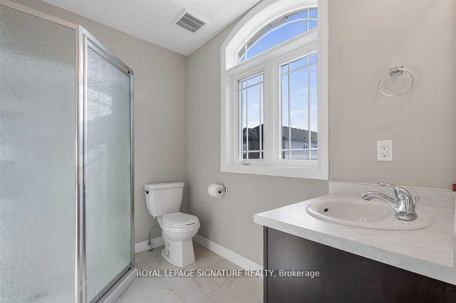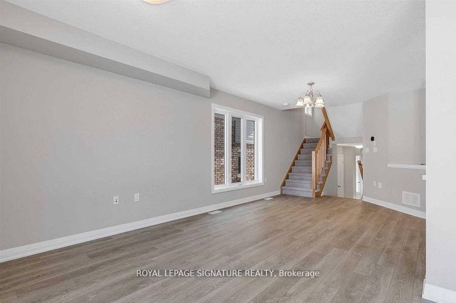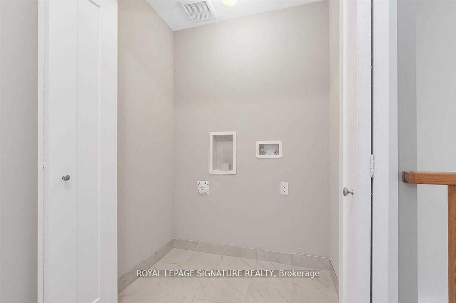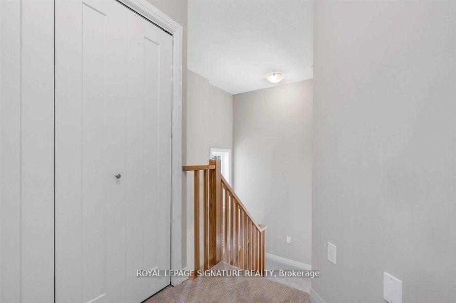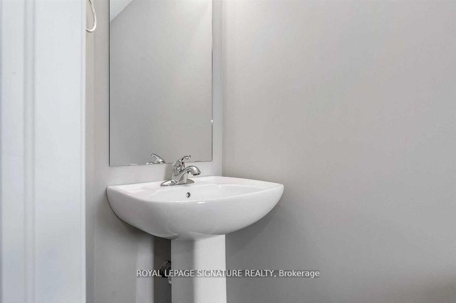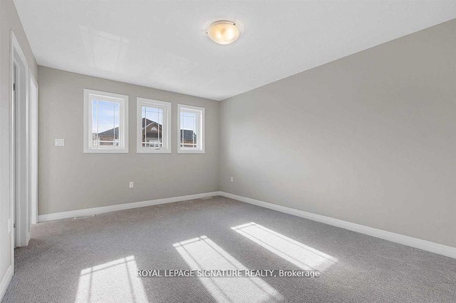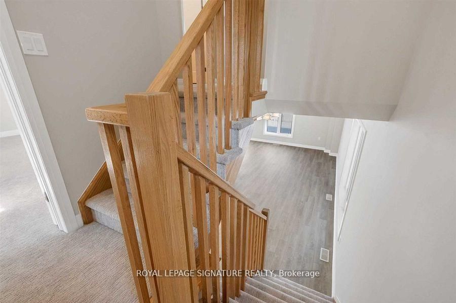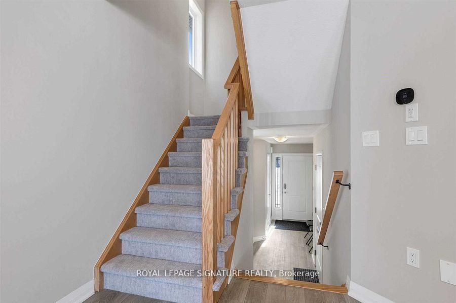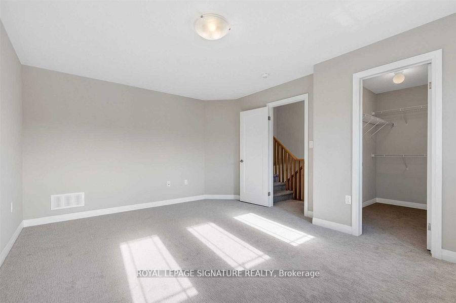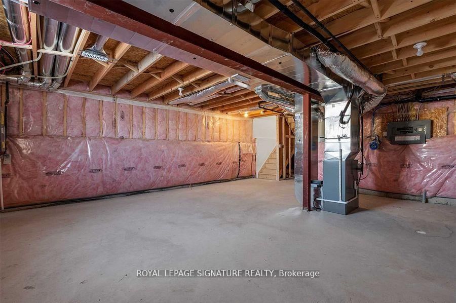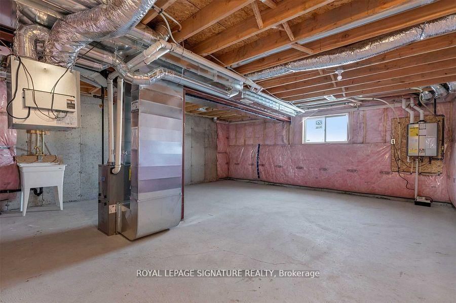Listing History
Details
Ownership Type:
Freehold
Possession Date:
May 1, 2025
Lease Term:
1 Year
Property Size:
1,500 - 2,000 SQFT
Portion for Lease:
No Data
Utilities Included:
No
Driveway:
Furnished:
No
Basement:
Unfinished, Full
Garage:
Attached
Laundry:
Upper
About 114 Laguna Village Cres S
This is an exciting opportunity for families seeking a spacious, modern home in Hanon, Hamilton! Introducing a stunning end-unit townhome in the highly desirable Summit Park community. Featuring three spacious bedrooms, three bathrooms, and over 1,500 square feet of beautifully designed living space, this home is perfect for growing families. Step inside to a bright, open-concept living, dining, and kitchen area, complete with sleek stainless steel appliances, perfect for entertaining or spending time with family. Enjoy the convenience of inside entry from your attached garage, a full unspoiled basement ready for customization.This home offers a peaceful, family-friendly atmosphere with access to top-notch schools, including a new high school and two elementary schools, plus shopping and amenities like Walmart, Canadian Tire, and major banks, all just minutes away. Commuters will love the easy access to the QEW, Hwy 403, the Lincoln Alexander Pkwy, and the Confederation GO station just 10 minutes away. This prime location offers the perfect blend of tranquillity and convenience. Don't miss your chance to make this dream home yours-schedule a viewing today!
ExtrasFridge, stove, dishwasher, washer/dryer
royal lepage signature realtyMLS® #X12082051
Fees & Utilities
Utility Type
Air Conditioning
Heat Source
Heating
Property Details
- Type
- Townhouse
- Exterior
- Brick, Stone
- Style
- 2 Storey
- Central Vacuum
- No Data
- Basement
- Unfinished, Full
- Age
- No Data
Land
- Fronting On
- No Data
- Lot Frontage (FT)
- No Data
- Pool
- None
- Intersecting Streets
- Rymal/Terrybetty
Room Dimensions
Great Rm (Main)
Vinyl Floor, Large Window, O/Looks Dining
Kitchen (Main)
Centre Island, Quartz Counter, O/Looks Dining
Dining (Main)
Vinyl Floor, Walkout To Yard
Primary (In Betwn)
Laminate, Walk-in Closet, Ensuite Bath
2nd Bedroom (2nd)
Laminate, Window, Closet
3rd Bedroom (2nd)
Laminate, Window, Closet
Laundry (2nd)
Loft (2nd)
Laminate
Similar Listings
Explore Glanbrook
Commute Calculator
Mortgage Calculator
Demographics
Based on the dissemination area as defined by Statistics Canada. A dissemination area contains, on average, approximately 200 – 400 households.
