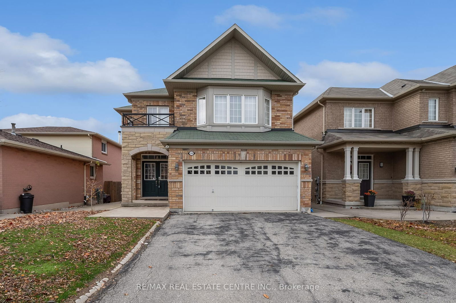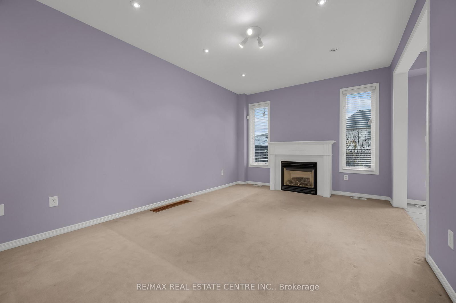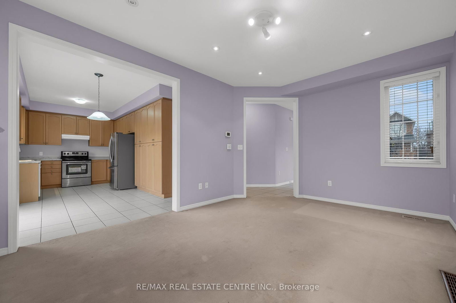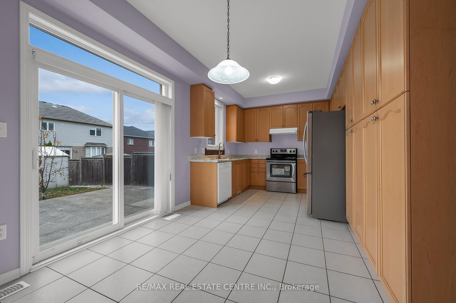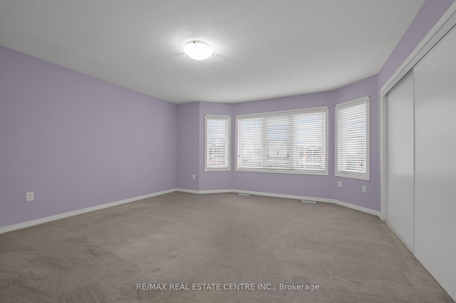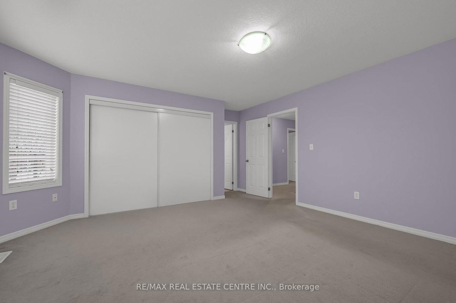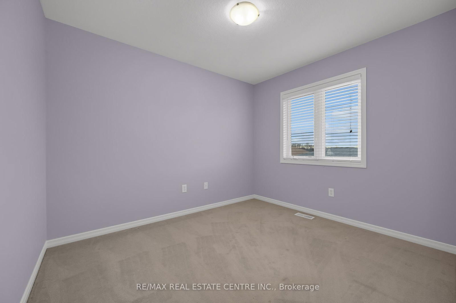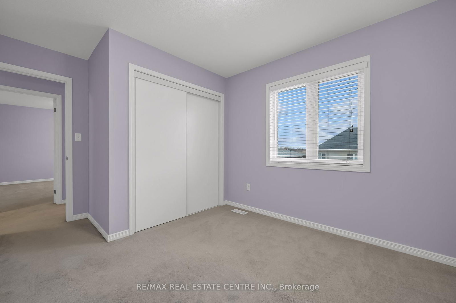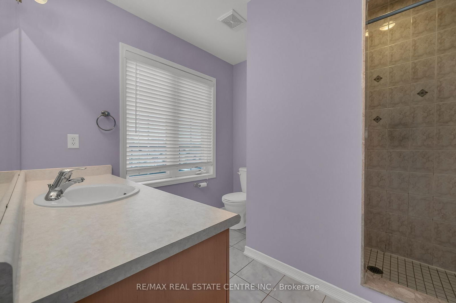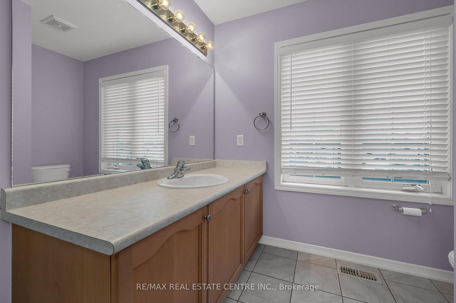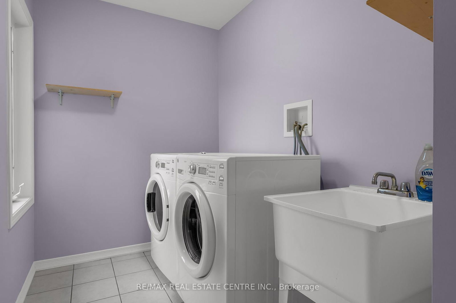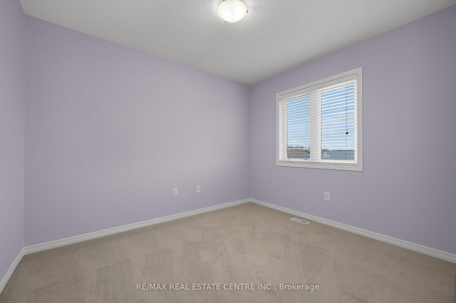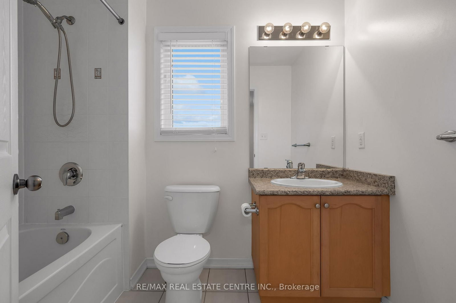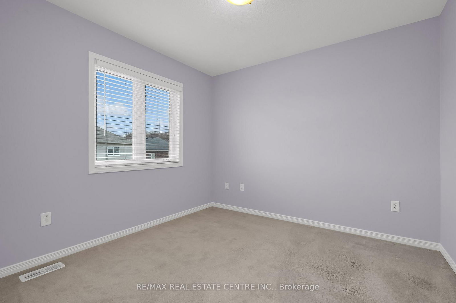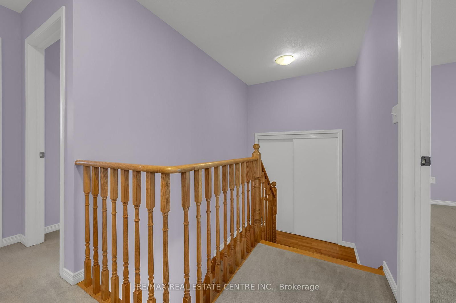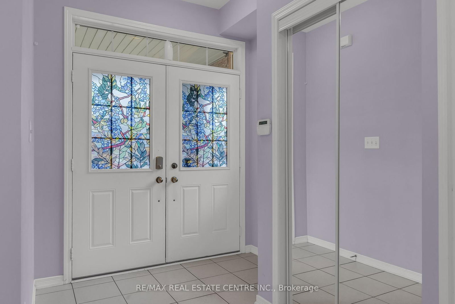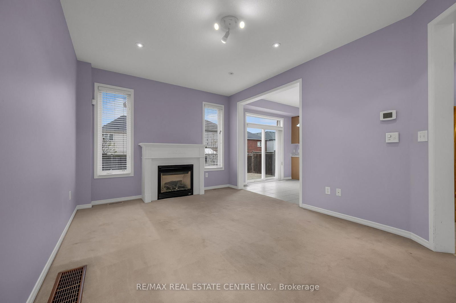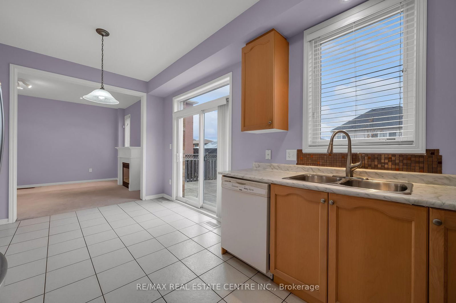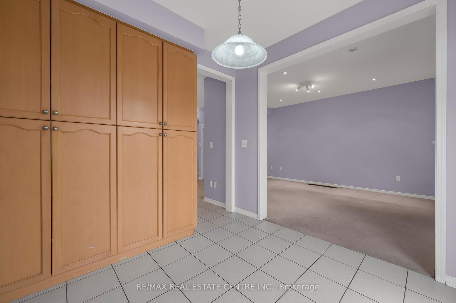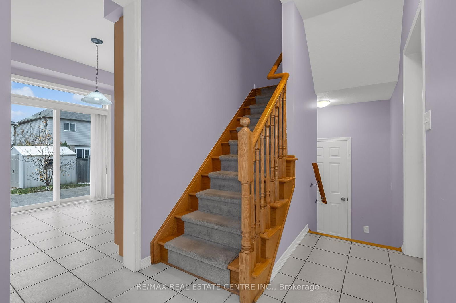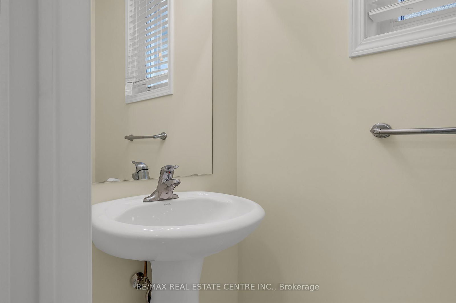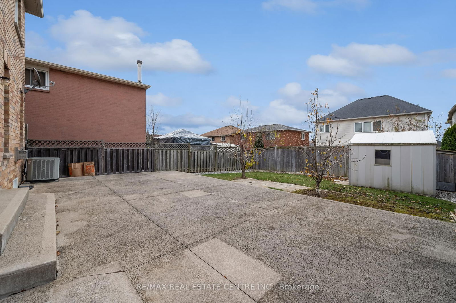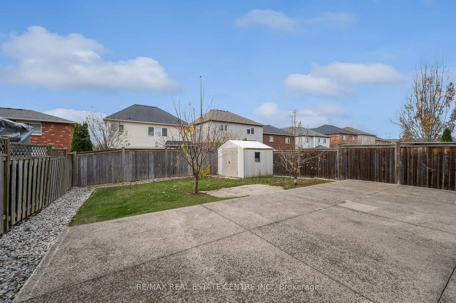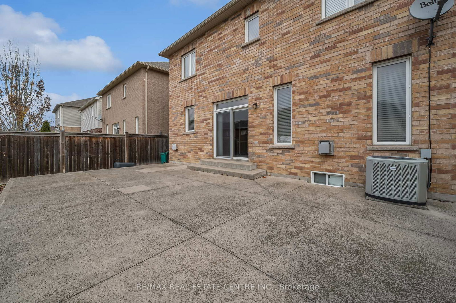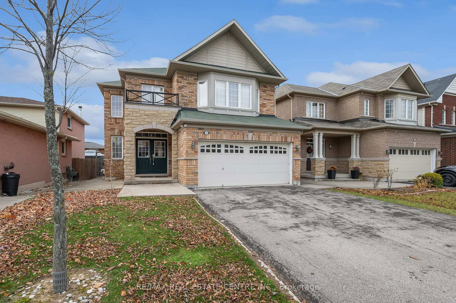Listing History
Details
Ownership Type:
Freehold
Possession Date:
April 17, 2025
Lease Term:
1 Year
Property Size:
1,500 - 2,000 SQFT
Portion for Lease:
No Data
Utilities Included:
No
Driveway:
Available
Furnished:
No
Basement:
Unfinished
Garage:
Attached
Laundry:
Upper
About 126 Merrilee Cres
A charming detached 3-bedroom home situated in the Crerar neighborhood close to Limeridge Mall. This warm and inviting 2-storey home is perfect for families or professionals alike. This bright 2-storey home offers 3 bedrooms, 2.5 baths, and great features like upstairs laundry, inside garage access, and 5 appliances. The main floor includes a welcoming living room with a cozy fireplace and pot lights, a kitchen with lots of storage, and a convenient powder room. Upstairs, youll find a spacious primary suite with a 3-piece ensuite and ample closet space, two additional bedrooms with closets, a 4-piece bathroom, and a laundry thoughtfully located on the second floor for added ease. Step outside to enjoy a large backyard with a concrete patio ideal for entertaining family and friends. A double garage with inside entry and automatic door opener, plus a double driveway offers parking for up to 4 vehicles. Located in a friendly neighborhood with easy access to the LINC, highways, shopping, parks, schools, and health care centres including Juravenski, St Joseph's, Hamilton General and McMasters Children's Hospital. No smoking and preferably no pets.
ExtrasAll Existing Appliances Fridge, Stove, Dishwasher, Washer & Dryer, All window coverings, All Electric light fixtures.
re/max real estate centre inc.MLS® #X12084246
Fees & Utilities
Utility Type
Air Conditioning
Heat Source
Heating
Property Details
- Type
- Detached
- Exterior
- Brick, Stone
- Style
- 2 Storey
- Central Vacuum
- No Data
- Basement
- Unfinished
- Age
- Built 6-15
Land
- Fronting On
- No Data
- Lot Frontage & Depth (FT)
- 40 x 105
- Lot Total (SQFT)
- 4,200
- Pool
- None
- Intersecting Streets
- Upper Wellington/Sirente Dr
Room Dimensions
Foyer (Main)
Tile Floor
Living (Main)
Fireplace, Pot Lights
Kitchen (Main)
Double Sink, Tile Floor, Combined with Dining
Powder Rm (Main)
2 Piece Bath
Primary (2nd)
Carpet, with W Closet, 3 Piece Ensuite
2nd Bedroom (2nd)
Carpet, with W Closet
3rd Bedroom (2nd)
Carpet, with W Closet
Bathroom (2nd)
4 Piece Bath
Laundry (2nd)
Similar Listings
Explore Crerar
Commute Calculator
Mortgage Calculator
Sales Trends in Crerar
| House Type | Detached | Row Townhouse |
|---|---|---|
| Avg. Sales Availability | 38 Days | 65 Days |
| Sales Price Range | $845,000 - $1,036,300 | $610,000 - $720,000 |
| Avg. Rental Availability | 756 Days | 277 Days |
| Rental Price Range | No Data | $2,650 |
