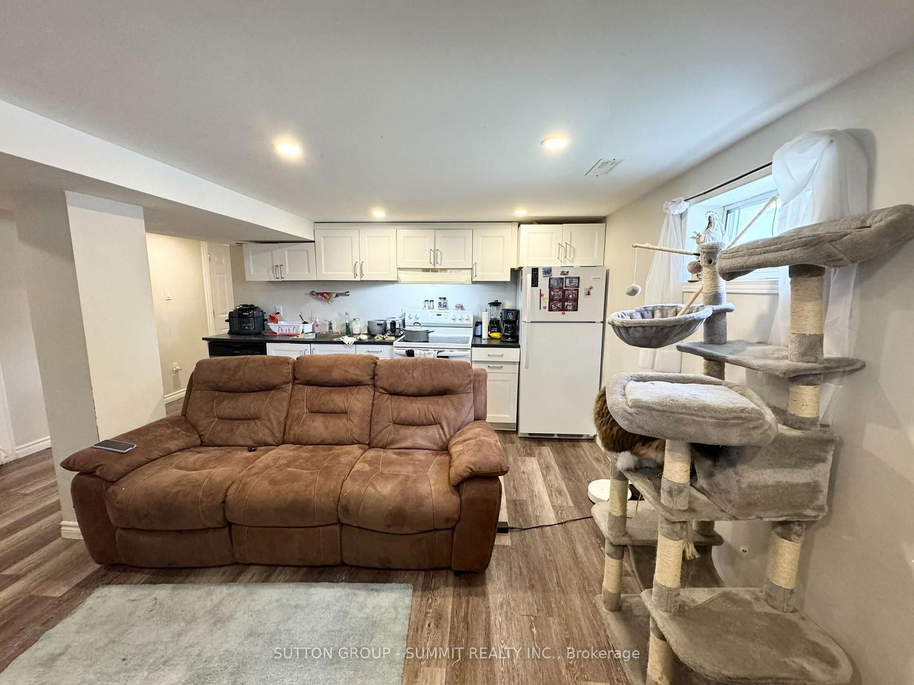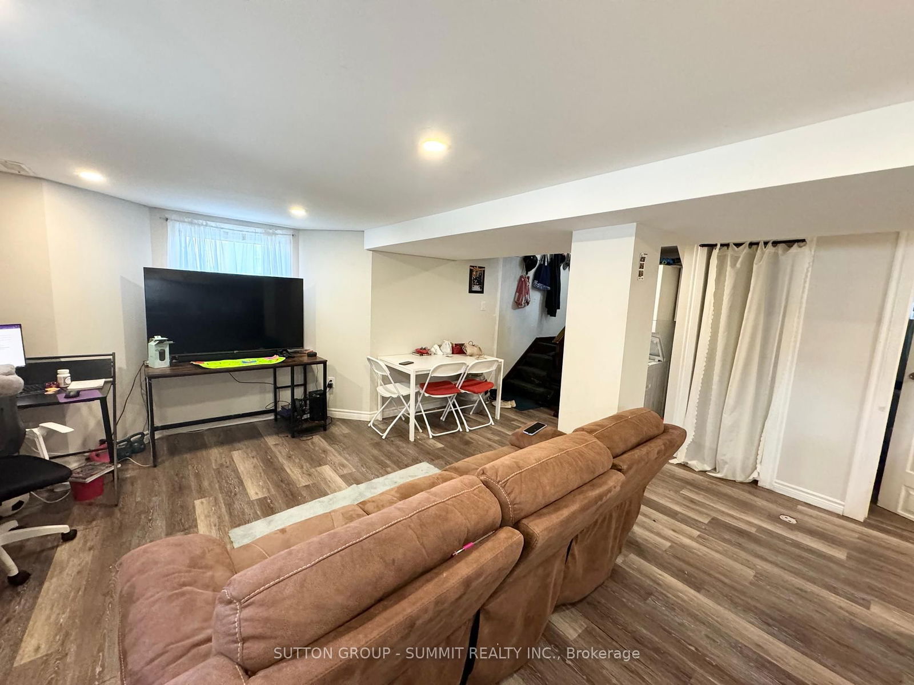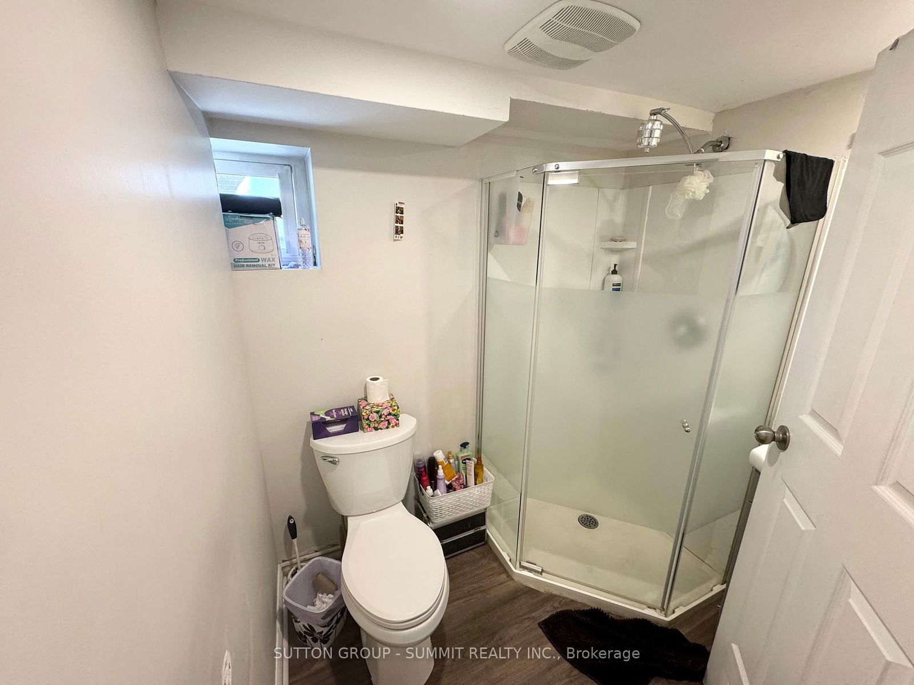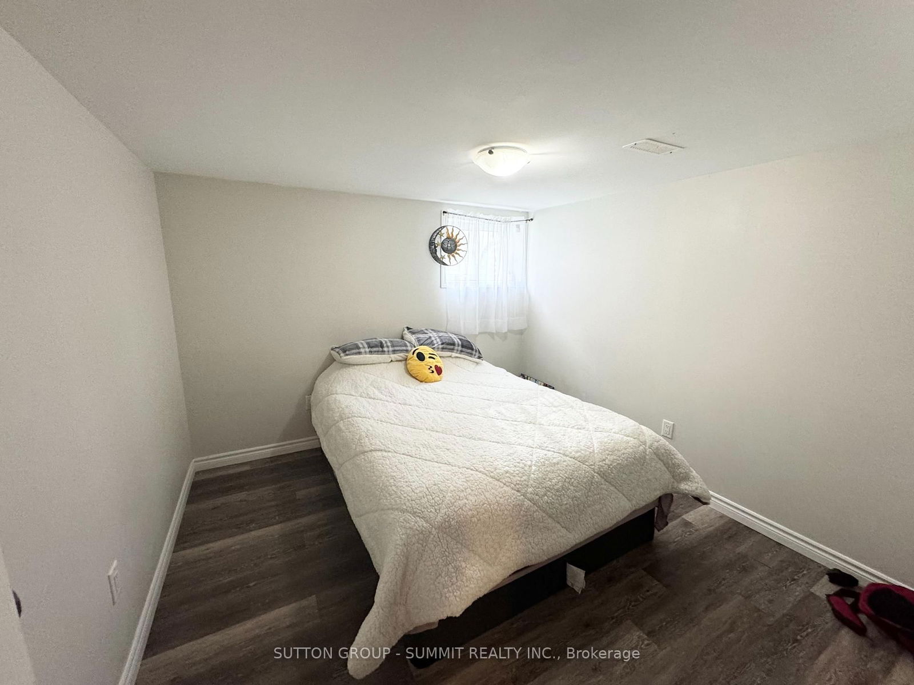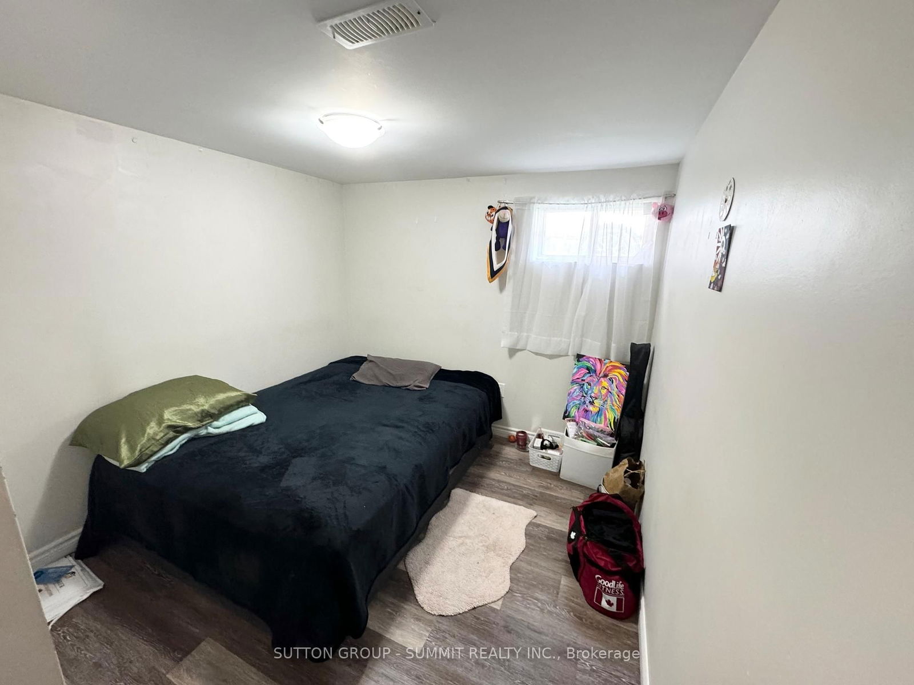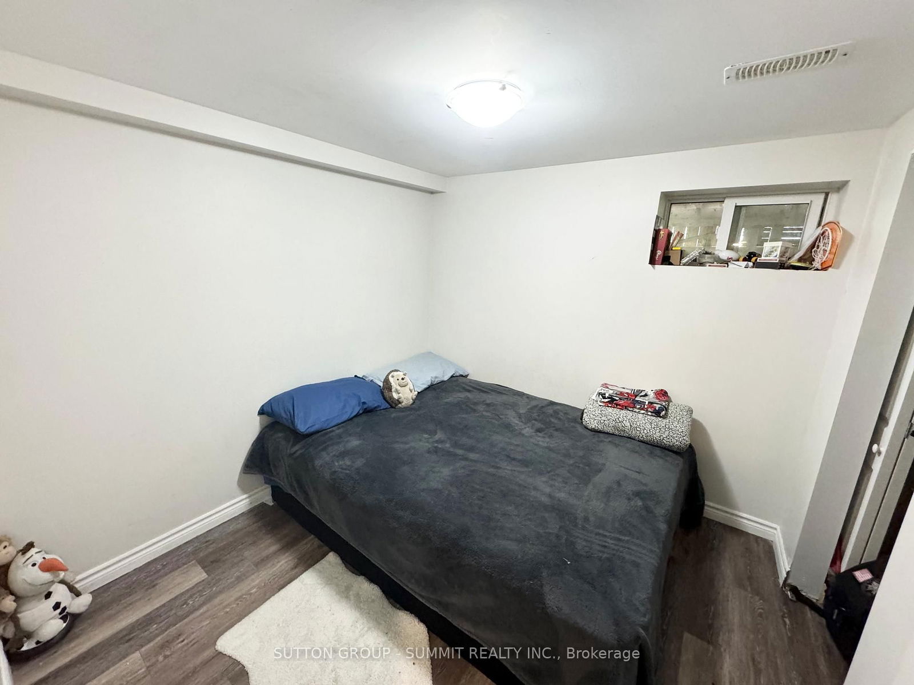Listing History
Details
Ownership Type:
Freehold
Possession Date:
Immediately/TBA
Lease Term:
1 Year
Property Size:
700 - 1,100 SQFT
Portion for Lease:
No Data
Utilities Included:
No
Driveway:
Private
Furnished:
No
Basement:
Finished, Separate Entrance
Garage:
None
Laundry:
Lower
About 152 East 31st St
This beautifully lower-level unit in a legal duplex features three generously sized bedrooms, an open-concept living room and kitchen with modern laminate flooring and pot lights throughout. The unit also includes a private three-piece bathroom, in-suite laundry, and has been freshly painted for a clean, move-in-ready finish.Located in the highly desirable Hamilton Mountain area, this property offers excellent proximity to shopping centres, parks, reputable schools, Juravinski Hospital, Lime Ridge Mall, major highways, and downtown Hamiltonproviding both comfort and convenience.The upper-level tenant retains exclusive use of the front and back yards. Utilities (hydro, heat, and water) are an additional $200/month. One Parking Spot. Available for immediate occupancy. Property will be cleaned prior to move in
ExtrasFridge, Stove, Dishwasher, Washer and Dryer
sutton group - summit realty inc.MLS® #X12084607
Fees & Utilities
Utility Type
Air Conditioning
Heat Source
Heating
Property Details
- Type
- Detached
- Exterior
- Brick
- Style
- Bungalow
- Central Vacuum
- No Data
- Basement
- Finished, Separate Entrance
- Age
- No Data
Land
- Fronting On
- No Data
- Lot Frontage & Depth (FT)
- 40 x 100
- Lot Total (SQFT)
- 4,000
- Pool
- None
- Intersecting Streets
- Fennel Ave E/Upper Sherman
Room Dimensions
Living (Bsmt)
Laminate, Combined with Kitchen, Pot Lights
Kitchen (Bsmt)
Laminate, Combined with Living, Pot Lights
Primary (Bsmt)
Laminate, Closet, Window
2nd Bedroom (Bsmt)
Laminate, Closet, Window
3rd Bedroom (Bsmt)
Laminate, Closet, Window
Similar Listings
Explore Raleigh
Commute Calculator
Mortgage Calculator
Sales Trends in Raleigh
| House Type | Detached | Semi-Detached | Row Townhouse |
|---|---|---|---|
| Avg. Sales Availability | 13 Days | Days | 412 Days |
| Sales Price Range | $341,000 - $790,000 | No Data | No Data |
| Avg. Rental Availability | 56 Days | Days | Days |
| Rental Price Range | $1,800 - $2,800 | No Data | No Data |


