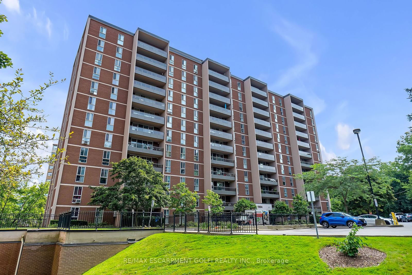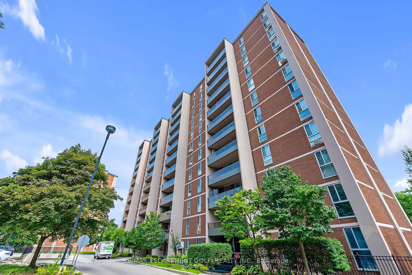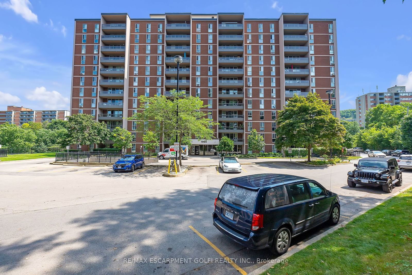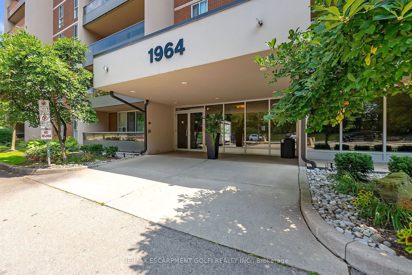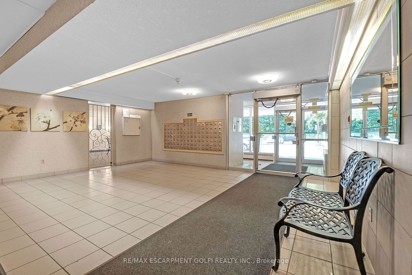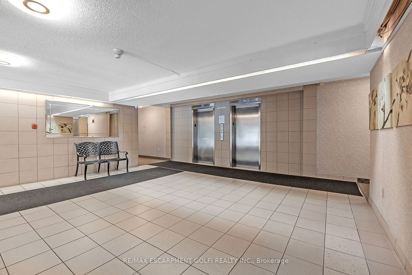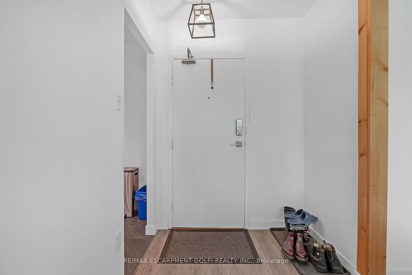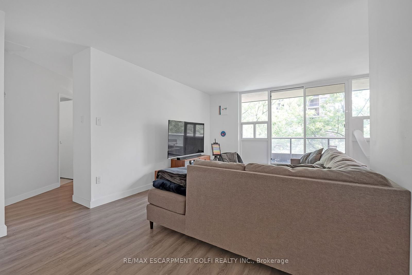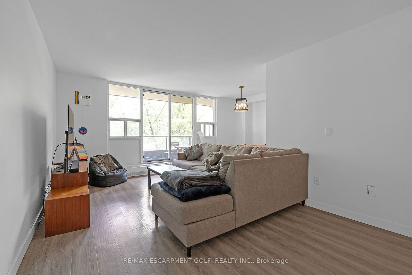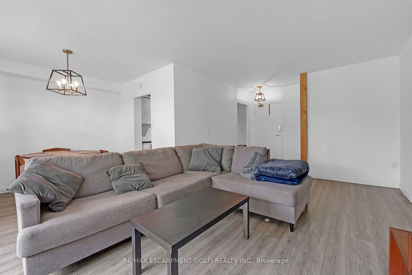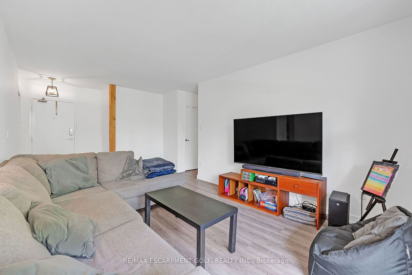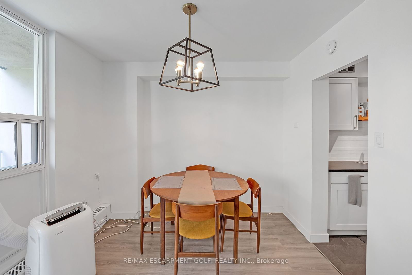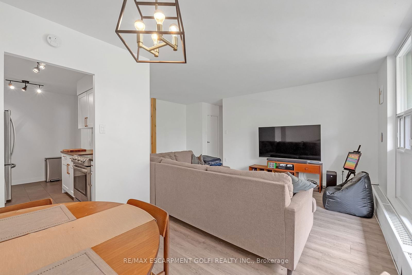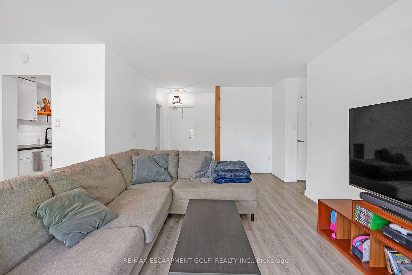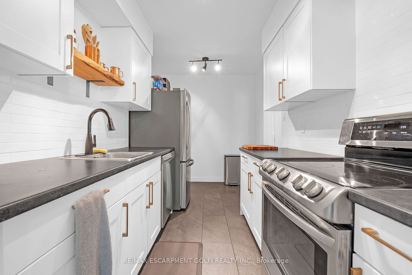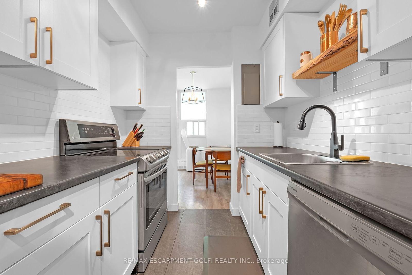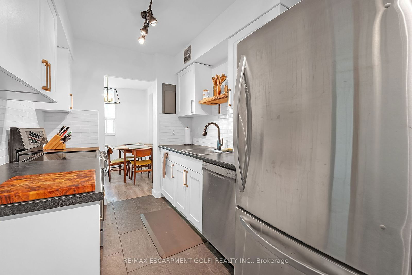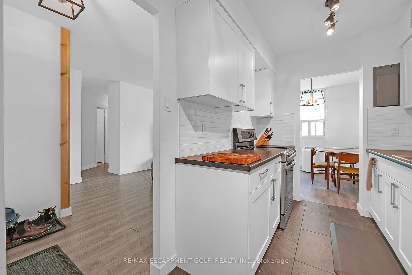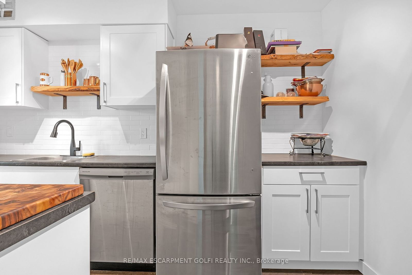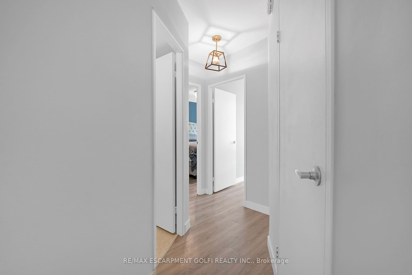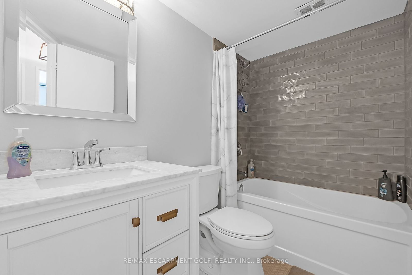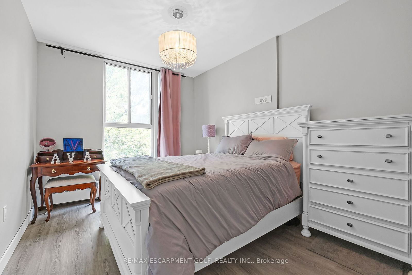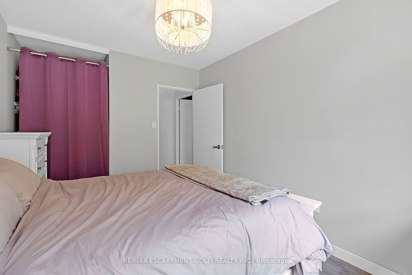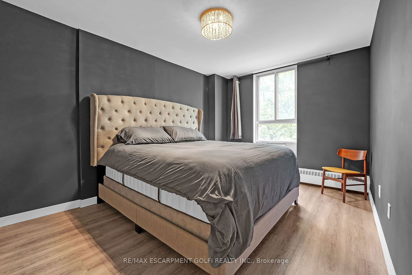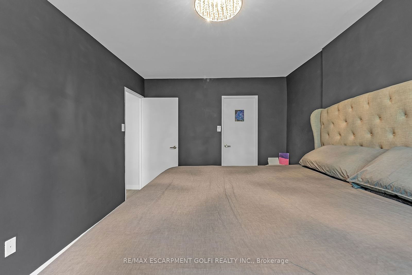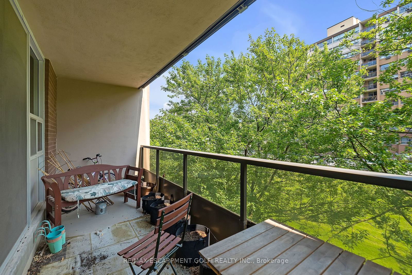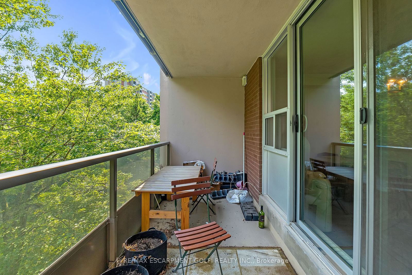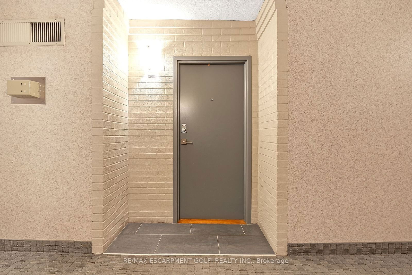401 - 1964 Main St W
Listing History
Unit Highlights
Maintenance Fees
Utility Type
- Air Conditioning
- Window Unit
- Heat Source
- Gas
- Heating
- Radiant
Room Dimensions
About this Listing
Discover modern living in this fully renovated 2-bedroom, 1-bathroom condo at 1964 Main St W, Unit #401, Hamilton. The updated kitchen boasts sleek white cabinetry and stainless steel appliances, leading to a separate dining room and a spacious family room with stylish laminate flooring throughout. The bathroom features beautiful tile work and a contemporary vanity. Enjoy a large private balcony, perfect for relaxing outdoors. Loaded with amenities this unit had an indoor pool, media room and party room. Located close to University, shopping, parks, and with easy access to highways, Ancaster, and Dundas, this condo offers an excellent opportunity for first-time buyers or those looking to downsize. With exceptional value and move-in-ready appeal, this home is a must-see in a prime location.
re/max escarpment golfi realty inc.MLS® #X9266201
Amenities
Explore Neighbourhood
Similar Listings
Price Trends
Maintenance Fees
Building Trends At Forest Glen Condominiums
Days on Strata
List vs Selling Price
Offer Competition
Turnover of Units
Property Value
Price Ranking
Sold Units
Rented Units
Best Value Rank
Appreciation Rank
Rental Yield
High Demand
Transaction Insights at 1964-1968 Main Street W
| 2 Bed | 2 Bed + Den | 3 Bed | 3 Bed + Den | |
|---|---|---|---|---|
| Price Range | $325,000 - $470,000 | No Data | $340,000 - $525,000 | No Data |
| Avg. Cost Per Sqft | $447 | No Data | $391 | No Data |
| Price Range | $2,250 | No Data | $2,450 | No Data |
| Avg. Wait for Unit Availability | 118 Days | No Data | 42 Days | 153 Days |
| Avg. Wait for Unit Availability | 624 Days | No Data | 144 Days | No Data |
| Ratio of Units in Building | 22% | 1% | 74% | 5% |
Transactions vs Inventory
Total number of units listed and sold in Ainslie Wood West
