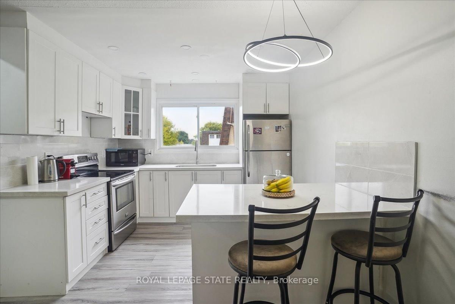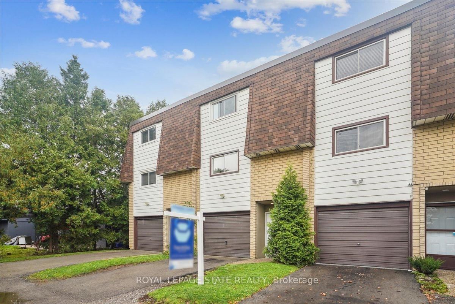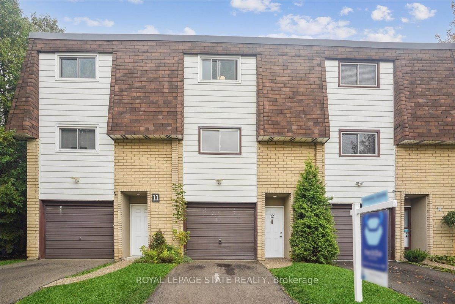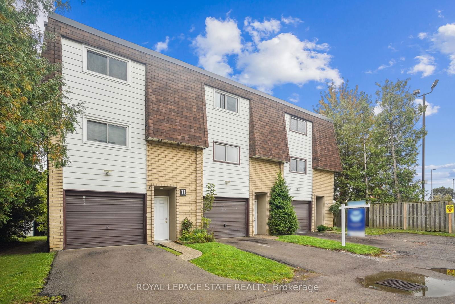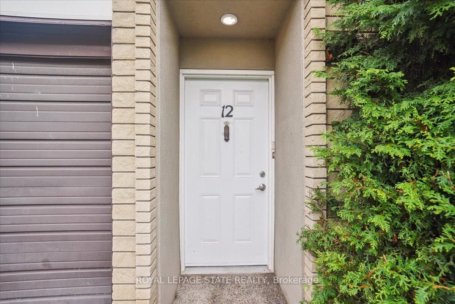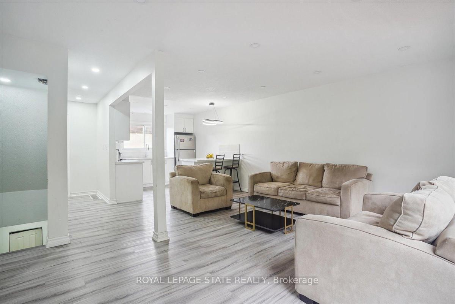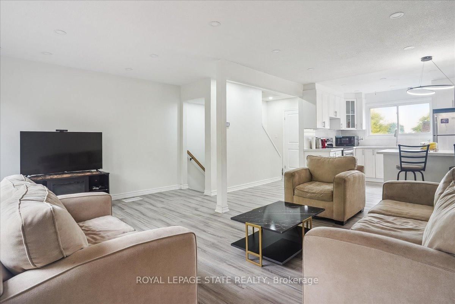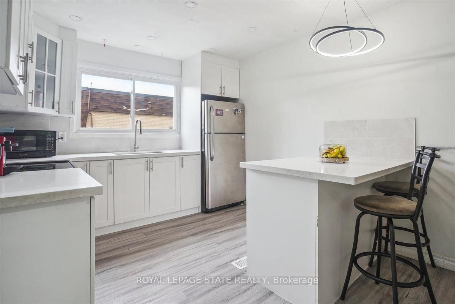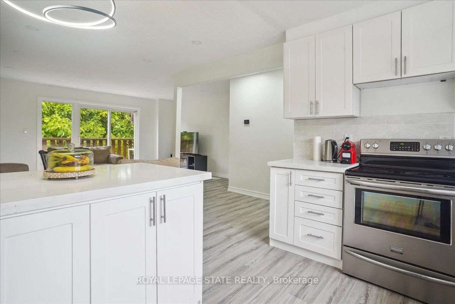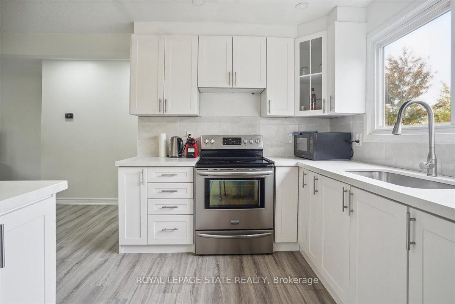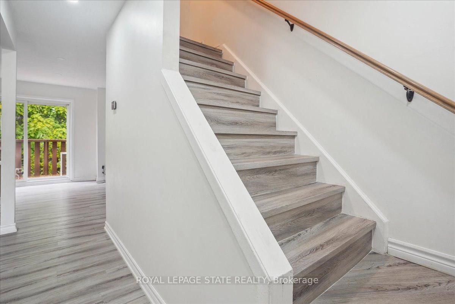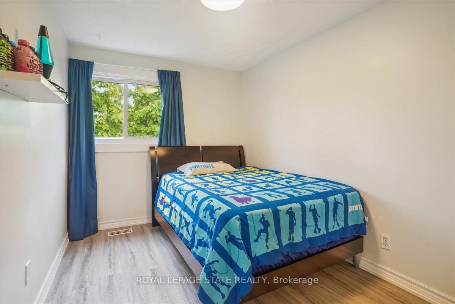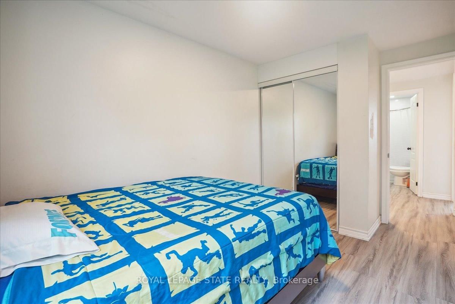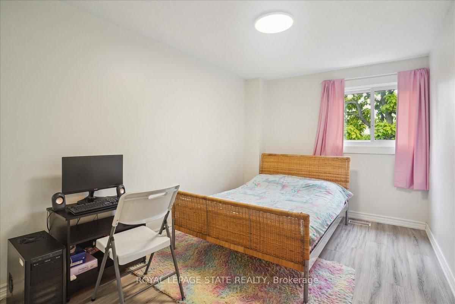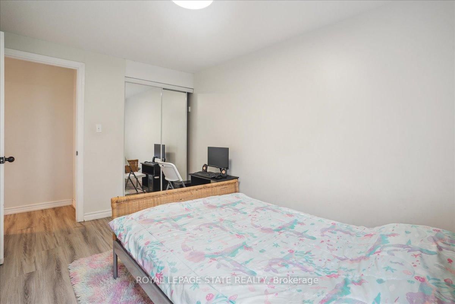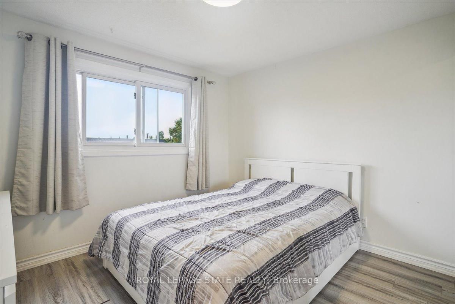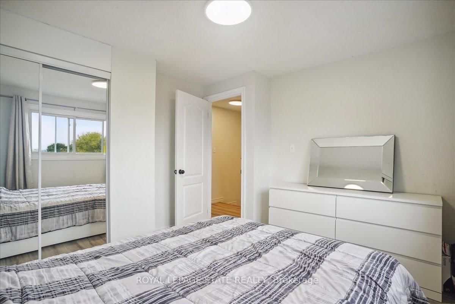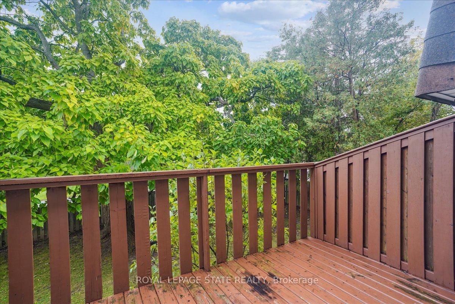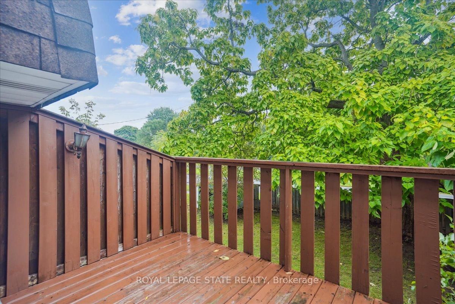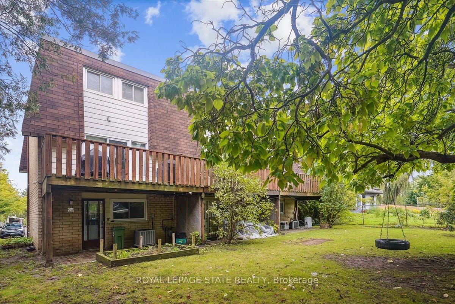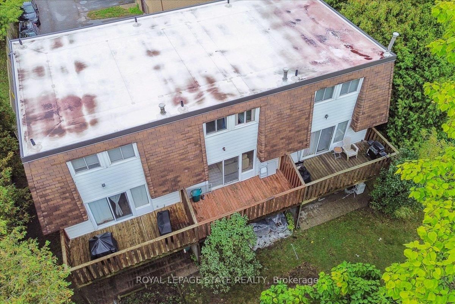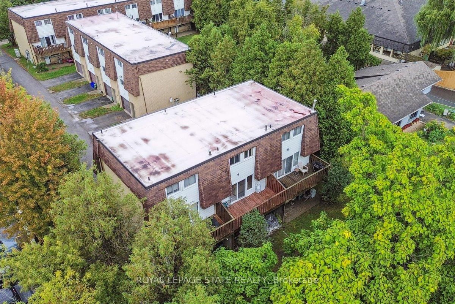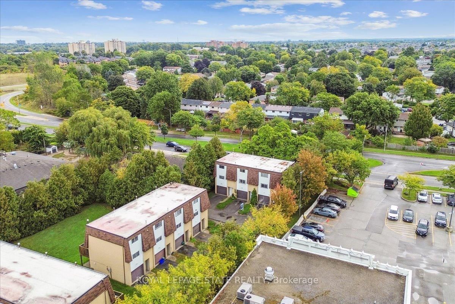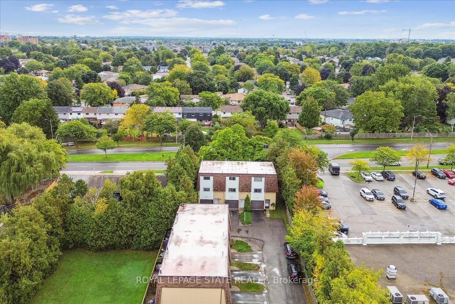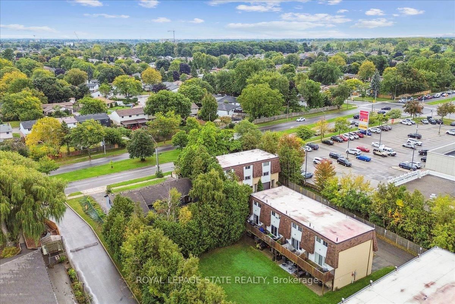Listing History
Details
Ownership Type:
Condominium
Property Type:
Townhouse
Maintenance Fees:
$569/mth
Taxes:
$2,321 (2024)
Cost Per Sqft:
$417 - $500/sqft
Outdoor Space:
Balcony
Locker:
None
Exposure:
West
Possession Date:
June 6, 2025
Amenities
About this Listing
Welcome to the perfect family home nestled in the heart of West Mountain in Hamilton! This stunning 3-storey townhome boasts modern elegance and functional design, perfect for families and professionals alike. Enjoy an open-concept layout with abundant natural light flooding through large windows & private balcony overlooking greenspace, perfect for your morning coffee or evening relaxation. The airy living room seamlessly connects to a contemporary kitchen equipped with breakfast bar, stainless steel appliances, granite countertops, and white shaker style cabinetryideal for culinary enthusiasts. This home features 3 generously sized bedrooms, with each room offering comfort and privacy, making it perfect for family living or hosting guests. The lower level includes a convenient flex space that can be transformed into a home office, gym, or playroom. You'll also find a laundry room equipped with modern appliances. The well-maintained communal green space offers additional outdoor areas for leisure and recreation. Situated in a friendly neighborhood, you'll have easy access to top-rated schools, parks, shopping centers, and public transit. With a single-car garage and additional driveway space, parking will never be a hassle. This exquisite townhome is not just a place to live; it's a lifestyle. Don't miss your chance to own this beautiful property in one of Hamilton's most sought-after areas. Schedule a viewing today!
ExtrasFridge, stove
royal lepage state realtyMLS® #X12071414
Fees & Utilities
Maintenance Fees
Utility Type
Air Conditioning
Heat Source
Heating
Room Dimensions
Laundry
Kitchen
Living
Bedroom
Bedroom
Primary
Similar Listings
Explore Gilkson
Commute Calculator
Mortgage Calculator
Building Trends At 36 Greendale Drive Townhomes
Days on Strata
List vs Selling Price
Or in other words, the
Offer Competition
Turnover of Units
Property Value
Price Ranking
Sold Units
Rented Units
Best Value Rank
Appreciation Rank
Rental Yield
High Demand
Market Insights
Transaction Insights at 36 Greendale Drive Townhomes
| 3 Bed | |
|---|---|
| Price Range | $545,000 |
| Avg. Cost Per Sqft | $499 |
| Price Range | No Data |
| Avg. Wait for Unit Availability | 436 Days |
| Avg. Wait for Unit Availability | No Data |
| Ratio of Units in Building | 100% |
Market Inventory
Total number of units listed and sold in Gilkson
