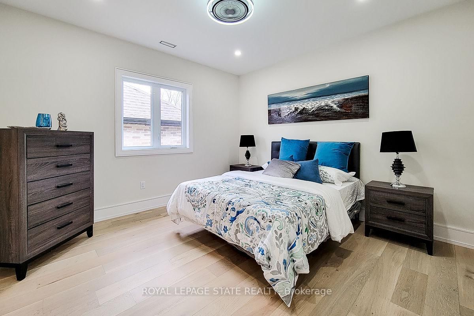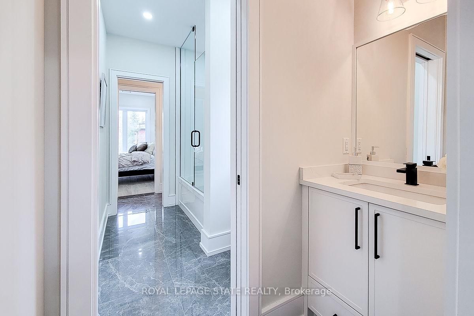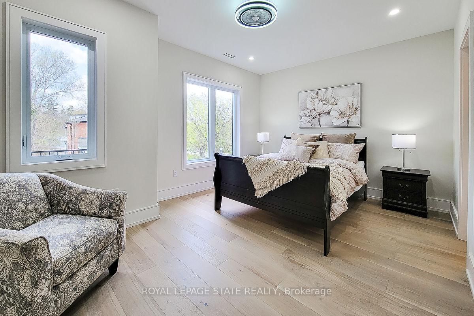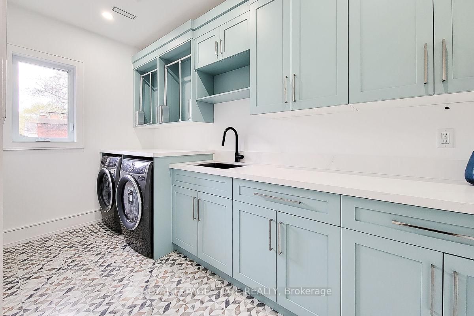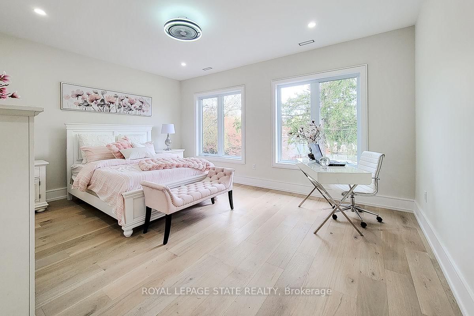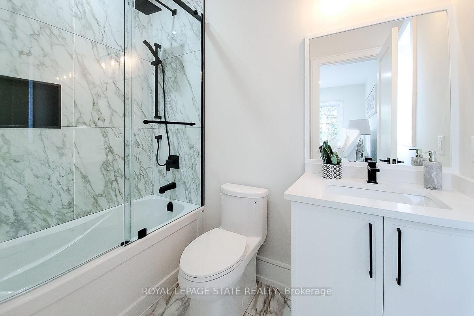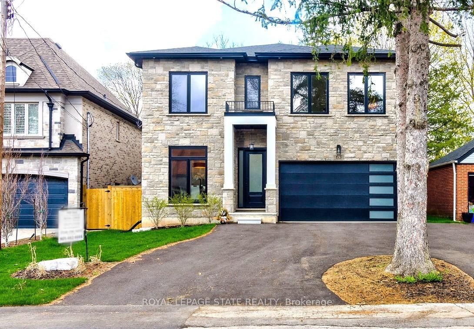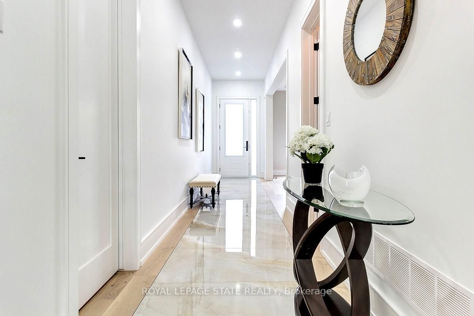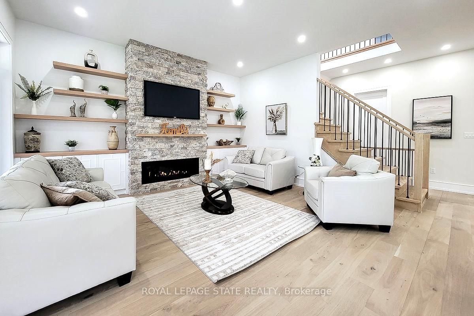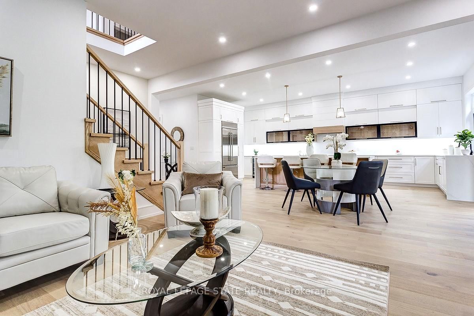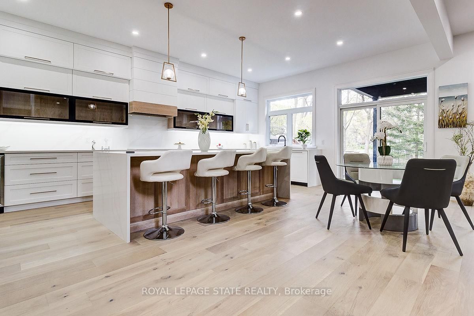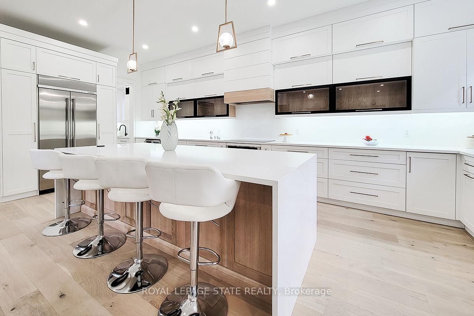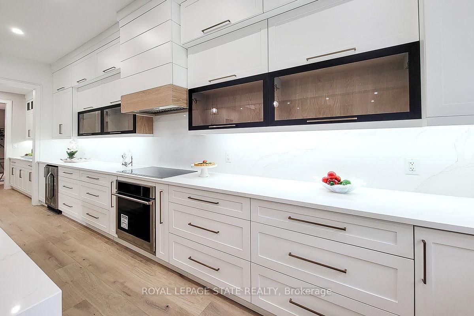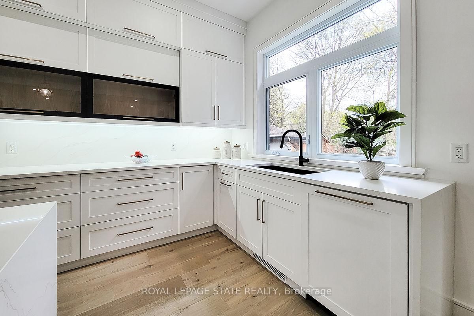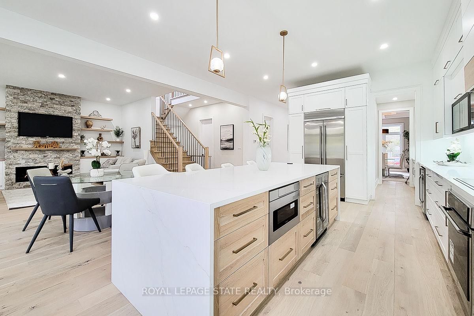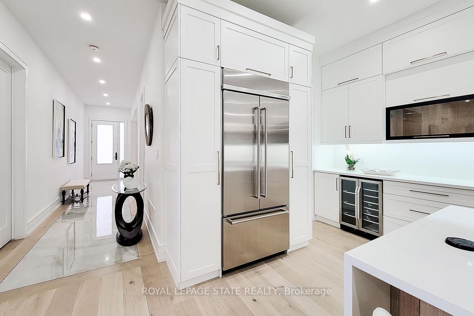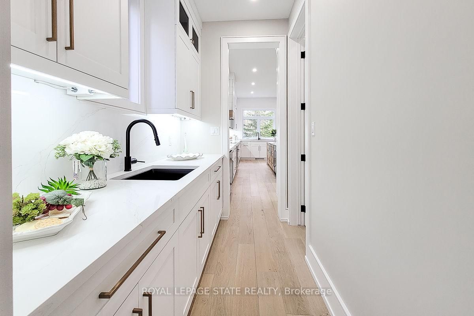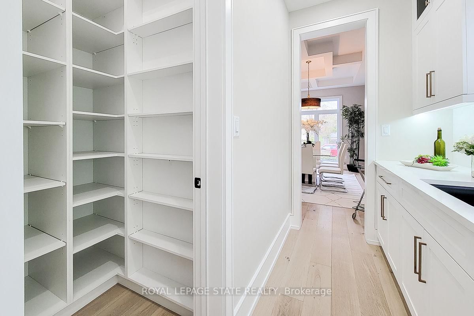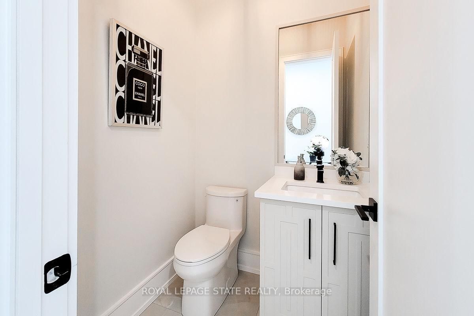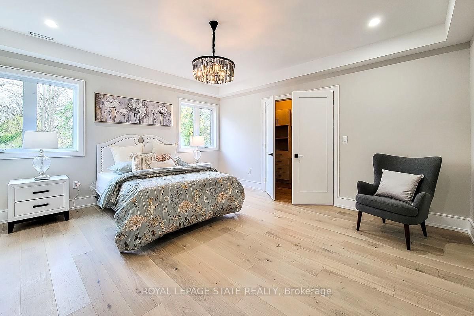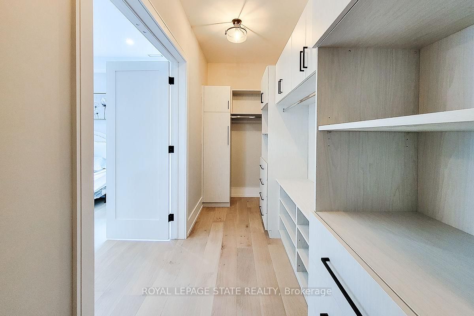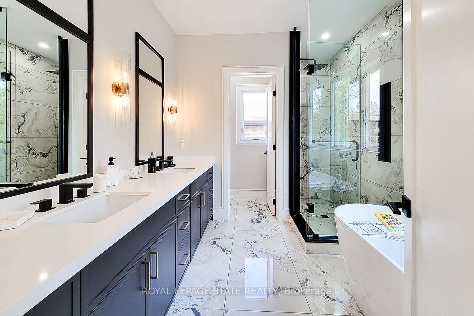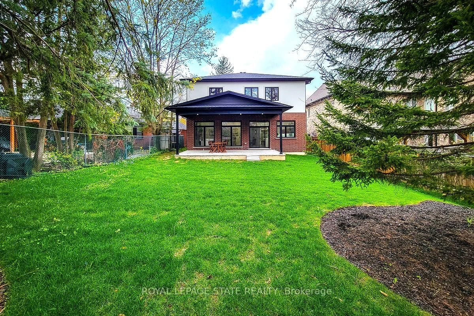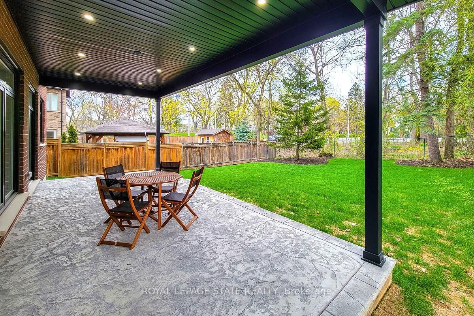Listing History
Details
Ownership Type:
Freehold
Possession Date:
1-29 days
Lease Term:
1 Year
Property Size:
3,000 - 3,500 SQFT
Portion for Lease:
No Data
Utilities Included:
No
Driveway:
Circular
Furnished:
No
Basement:
Unfinished, Full
Garage:
Attached
About 63 Hillside Ave
Rare find on the rental market. Luxury custom built on premium lot in the heart of Dundas just minutes from McMaster Hospital & University 4 Bedroom, 4 bathroom, main floor with 10 ft ceilings. This home features a chef's kitchen with high end appliances and a 10 ft x 4 ft island, quartz backsplash and countertops, servery with walk-in pantry, formal dining room, bright & sunny family room with gas fireplace with and custom cabinetry. 9ft Ceilings on bedroom level. Each bedroom with ensuite and walk-in closet. Covered 26 ft x 12 ft rear porch. Pool sized backyard. Great for medical, university professional or anybody who needs quick downtown or highway access.
royal lepage state realtyMLS® #X12083160
Fees & Utilities
Utility Type
Air Conditioning
Heat Source
Heating
Property Details
- Type
- Detached
- Exterior
- Brick, Other
- Style
- 2 Storey
- Central Vacuum
- No Data
- Basement
- Unfinished, Full
- Age
- Built 0-5
Land
- Fronting On
- No Data
- Lot Frontage & Depth (FT)
- 50 x 132
- Lot Total (SQFT)
- 6,600
- Pool
- None
- Intersecting Streets
- Osler Dr. to Hillside Ave.
Room Dimensions
Foyer (Main)
Kitchen (Main)
Dining (Main)
Family (Main)
Bathroom (Main)
2 Piece Bath
Bedroom (2nd)
Bathroom (2nd)
5 Piece Ensuite
