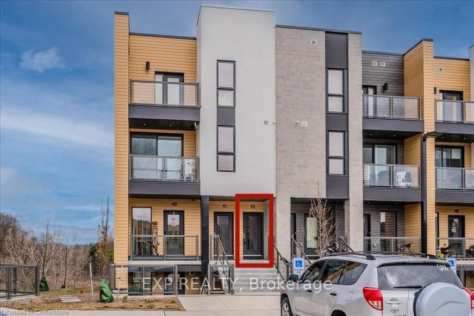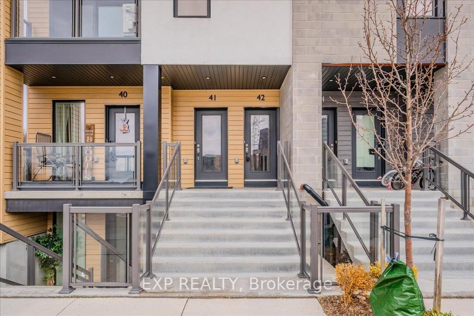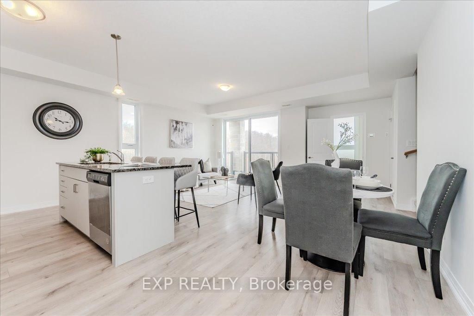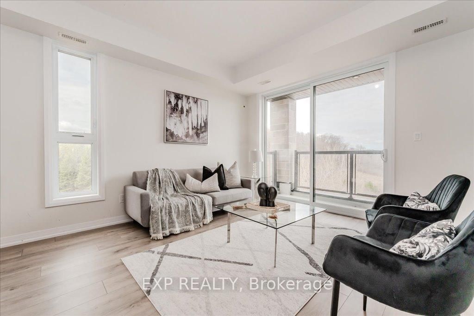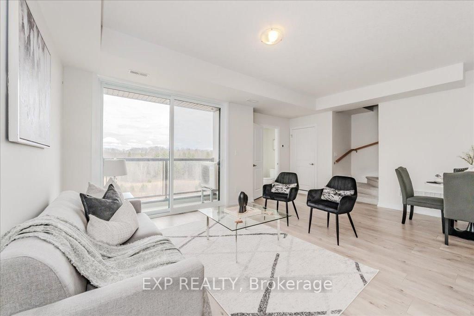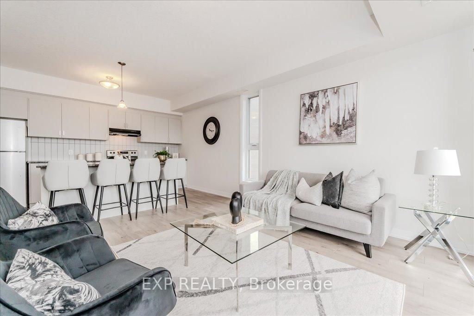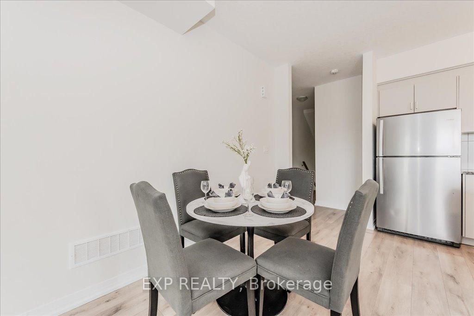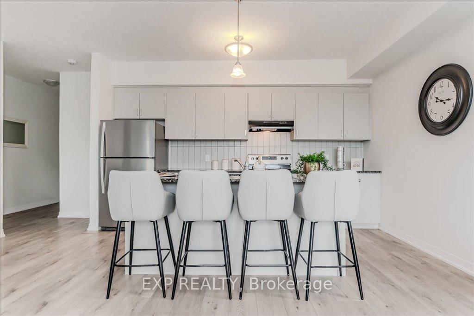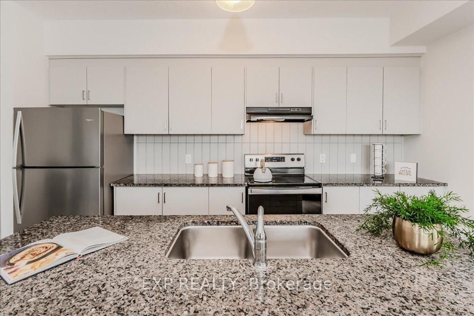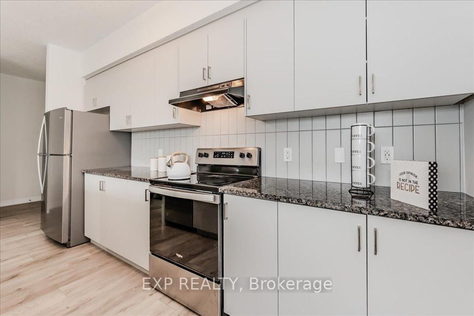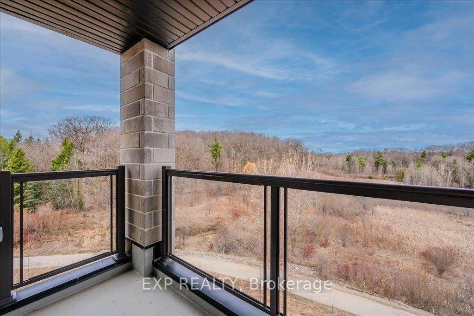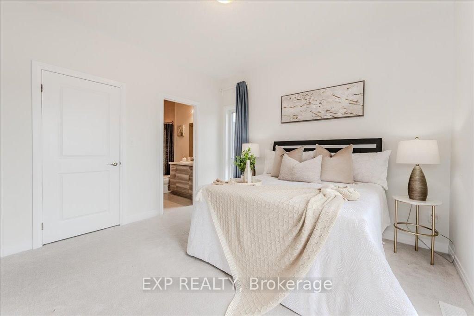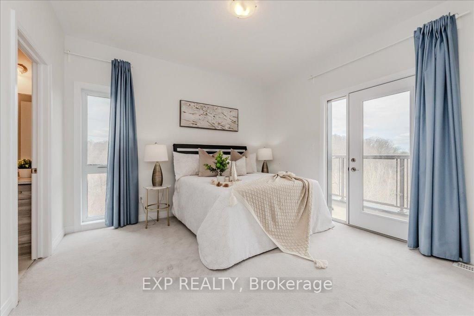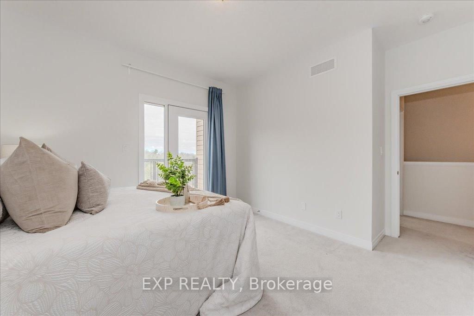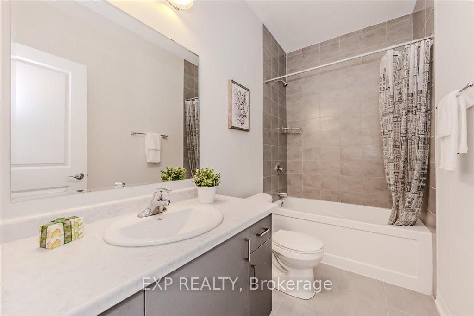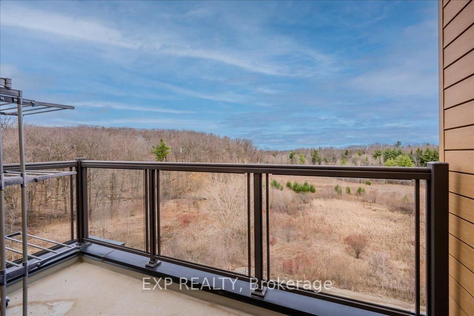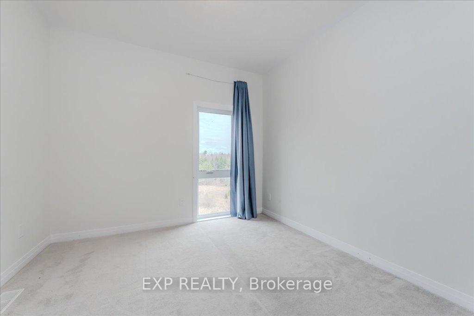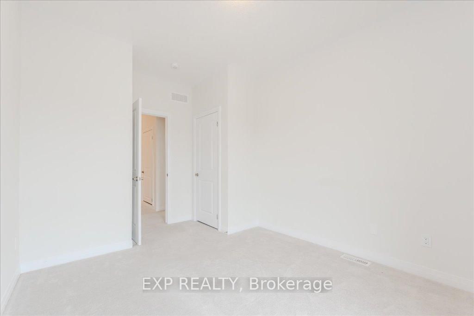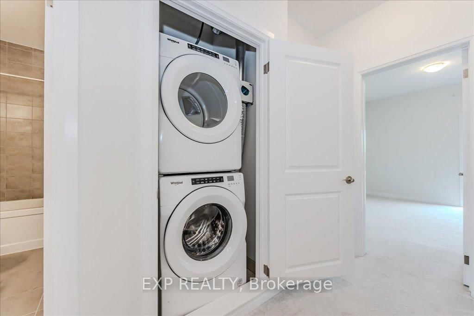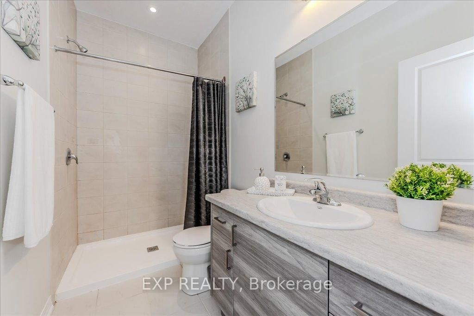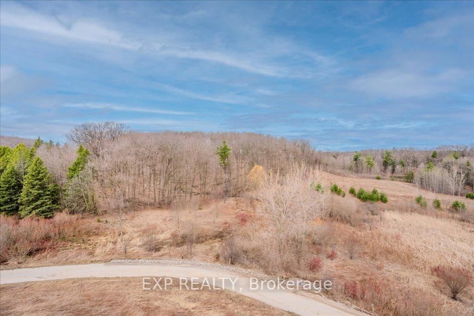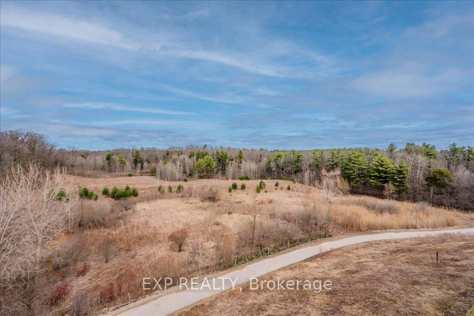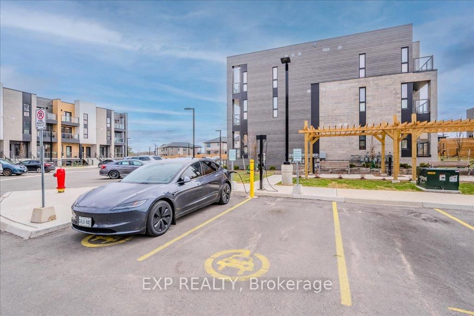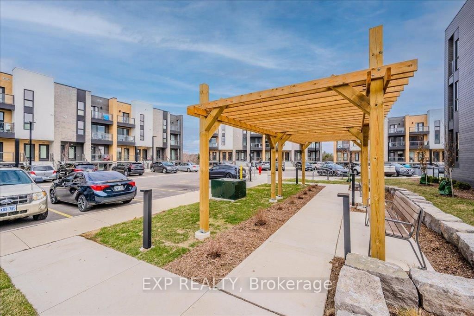42 - 261 Woodbine Ave
Listing History
Details
Ownership Type:
Condominium
Property Type:
Townhouse
Maintenance Fees:
$298/mth
Taxes:
$2,406 (2024)
Cost Per Sqft:
$372/sqft
Outdoor Space:
Balcony
Locker:
None
Exposure:
North East
Possession Date:
May 12, 2025
Amenities
About this Listing
Welcome home to 261 Woodbine Ave, Unit 42! This Stunning home boasts an Open Concept Floor Plan with plenty of Natural Light. This Kitchen is spacious, featuring Granite Countertops, Tile Backsplash and a Breakfast Bar. The Living Room is perfect for Hosting and has A Walkout Balcony to unobstructed views of Huron Natural Park, perfect for your morning coffee! Upstairs, You'll find a large Primary Bedroom, with a 3-Piece Ensuite Bathroom and a Walk In Closet. The second Bedroom is Spacious and there is also another 3-piece Bathroom and a Laundry Room. This home has been thoughtfully designed, and the finishes make it feel like home. Located in the Desirable Neighbourhood of Huron Park, this home is a MUST SEE!
ExtrasBuilt-in Microwave, Carbon Monoxide Detector, Dishwasher, Dryer, Refrigerator, Stove, Washer
exp realtyMLS® #X12080990
Fees & Utilities
Maintenance Fees
Utility Type
Air Conditioning
Heat Source
Heating
Room dimensions are not available for this listing.
Similar Listings
Explore Huron Park
Commute Calculator
Mortgage Calculator
Building Trends At Huron Village
Days on Strata
List vs Selling Price
Offer Competition
Turnover of Units
Property Value
Price Ranking
Sold Units
Rented Units
Best Value Rank
Appreciation Rank
Rental Yield
High Demand
Market Insights
Transaction Insights at Huron Village
| 2 Bed | 3 Bed | |
|---|---|---|
| Price Range | $544,000 - $580,000 | $524,000 - $605,000 |
| Avg. Cost Per Sqft | $487 | $507 |
| Price Range | $2,350 - $2,500 | $2,700 |
| Avg. Wait for Unit Availability | 193 Days | 111 Days |
| Avg. Wait for Unit Availability | 55 Days | 157 Days |
| Ratio of Units in Building | 73% | 28% |
Market Inventory
Total number of units listed and sold in Huron Park
