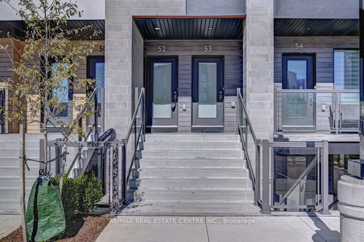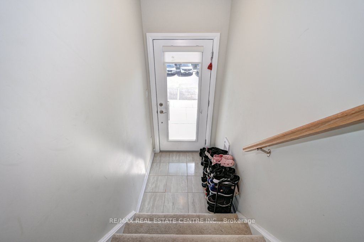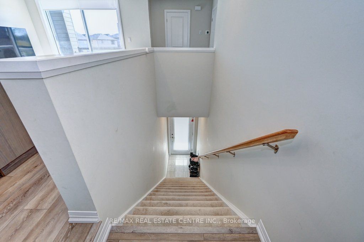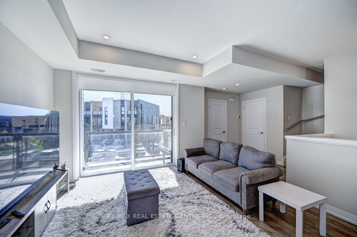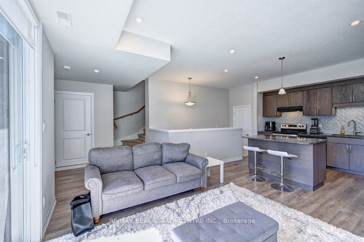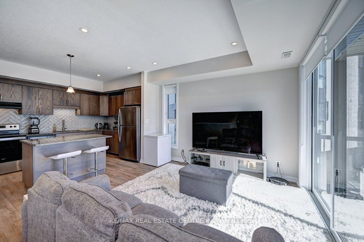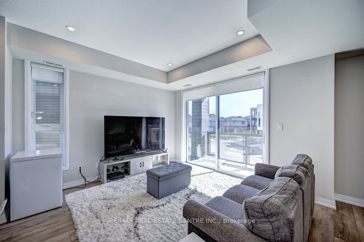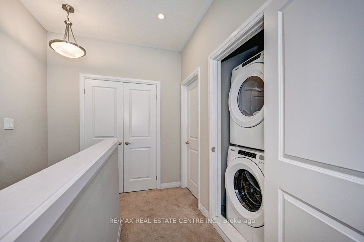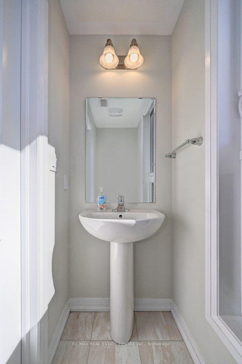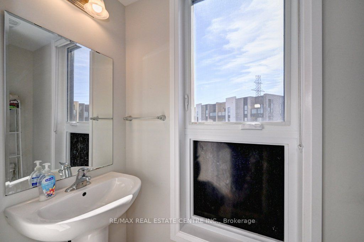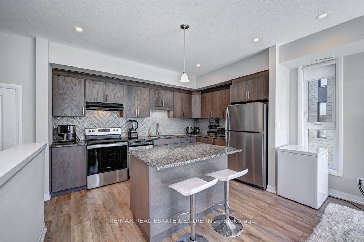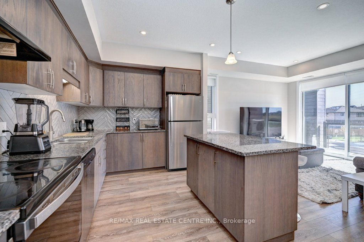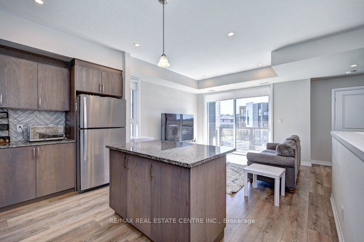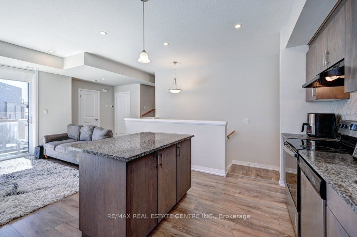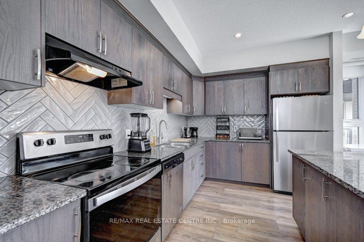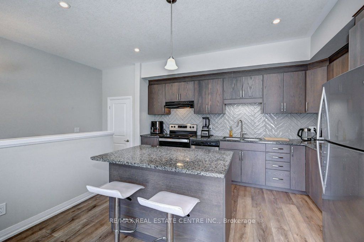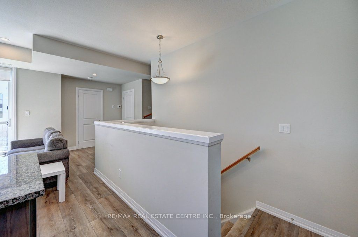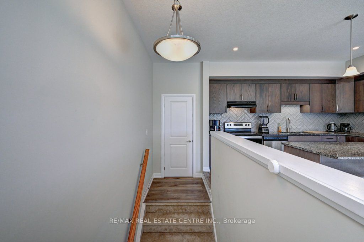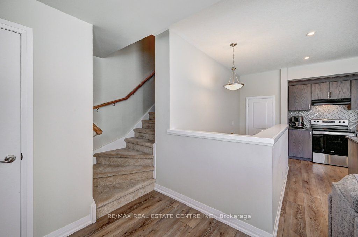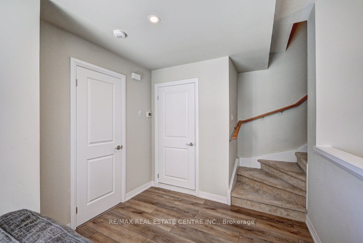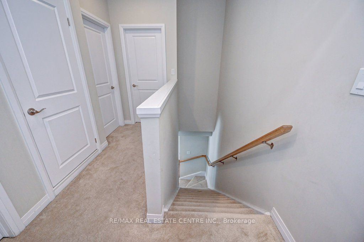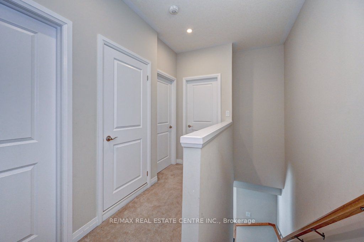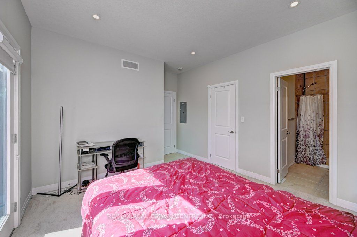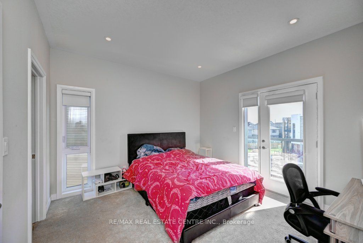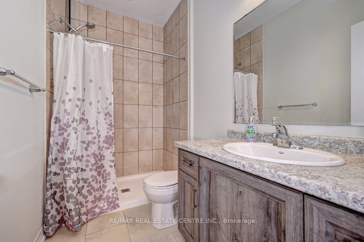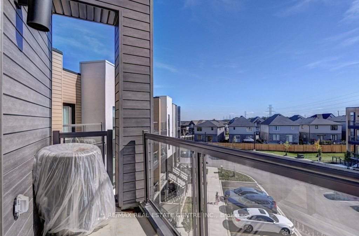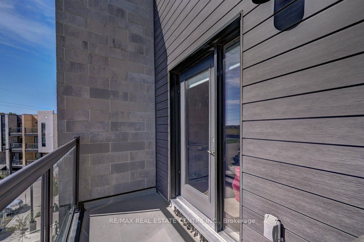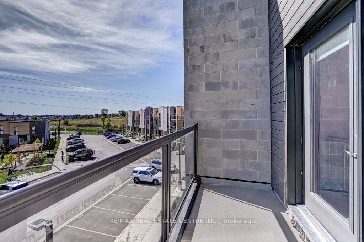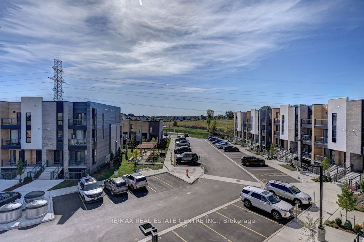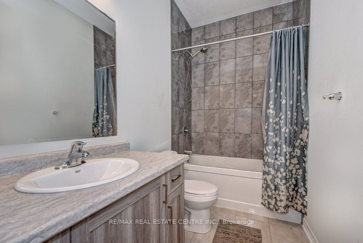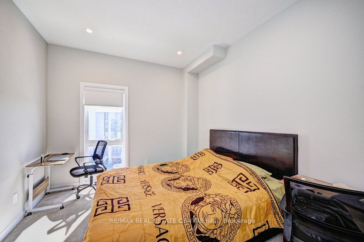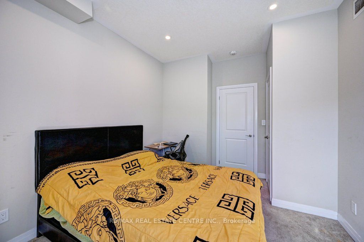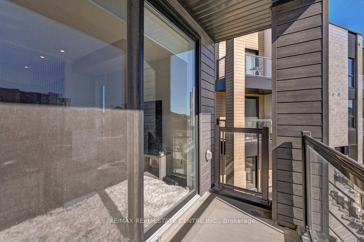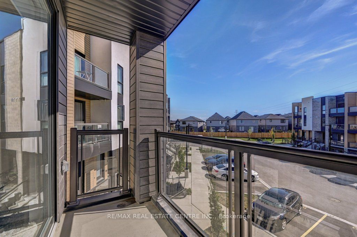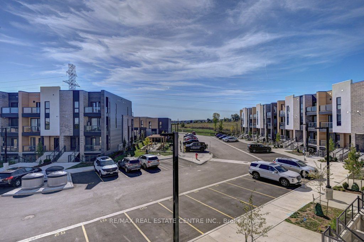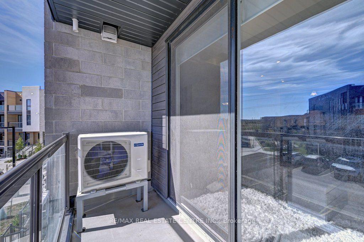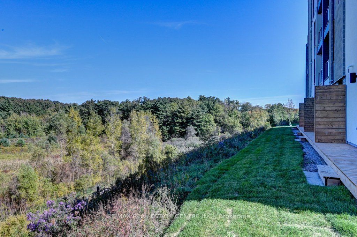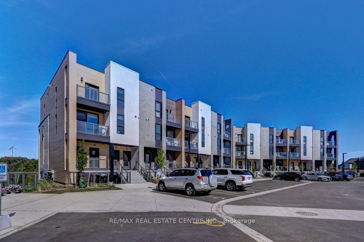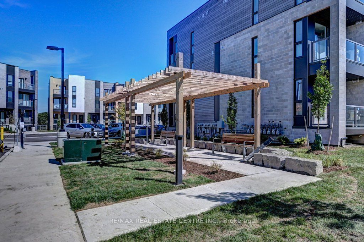261 Woodbine Ave
Listing History
Unit Highlights
Maintenance Fees
Utility Type
- Air Conditioning
- Central Air
- Heat Source
- Gas
- Heating
- Forced Air
Room Dimensions
About this Listing
Welcome to 261 Woodbine Ave, a perfect blend of modern style and comfort. This spacious 2- bedroom, 3-bathroom unit features an open concept kitchen and living room, ideal for both entertaining and everyday living. Step into the kitchen equipped with stainless steel appliances and quartz countertops, creating an inviting atmosphere for culinary adventures. The living area seamlessly flows from the kitchen, providing ample space for relaxation and gatherings. Privately situated with its own entrance, this unit ensures both convenience and privacy. Inside, enjoy the convenience of in-suite laundry facilities, adding to the practicality of modern living. Located in a desirable neighborhood, this property offers not only a stylish living space but also proximity to amenities and vibrant community life. Whether you're looking to relax in comfort or entertain with ease, this residence is designed to exceed expectations. Book your showing today!
re/max real estate centre inc.MLS® #X9383435
Amenities
Explore Neighbourhood
Similar Listings
Price Trends
Building Trends At Huron Village
Days on Strata
List vs Selling Price
Offer Competition
Turnover of Units
Property Value
Price Ranking
Sold Units
Rented Units
Best Value Rank
Appreciation Rank
Rental Yield
High Demand
Transaction Insights at 261 Woodbine Avenue
| 2 Bed | 3 Bed | |
|---|---|---|
| Price Range | $580,000 - $585,000 | $524,000 - $605,000 |
| Avg. Cost Per Sqft | $540 | $585 |
| Price Range | $2,350 - $2,500 | $2,600 - $2,700 |
| Avg. Wait for Unit Availability | 152 Days | 111 Days |
| Avg. Wait for Unit Availability | 55 Days | 157 Days |
| Ratio of Units in Building | 72% | 29% |
Transactions vs Inventory
Total number of units listed and sold in Huron Park

