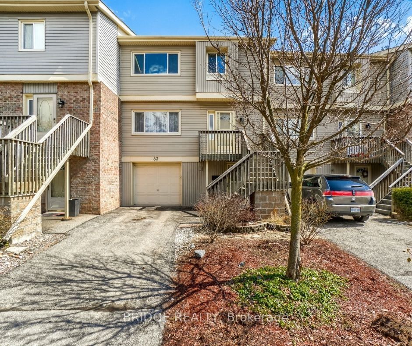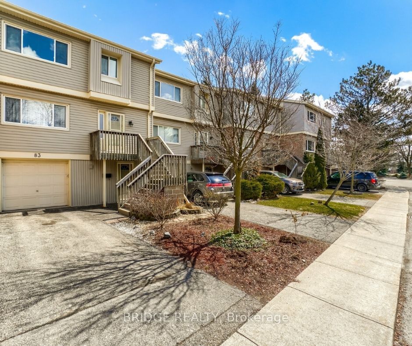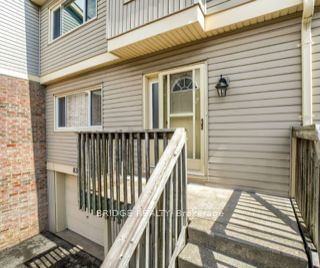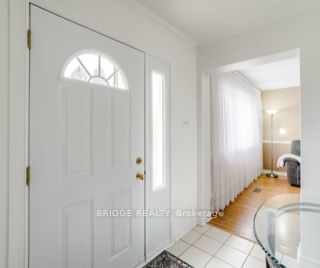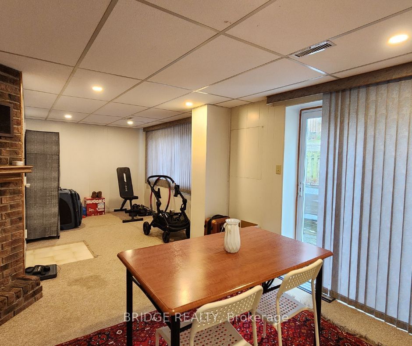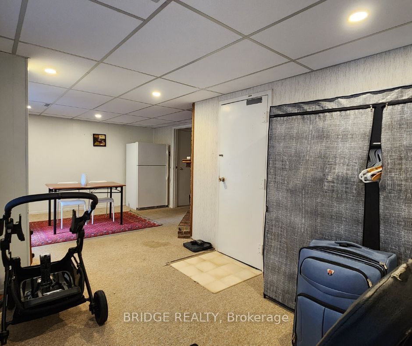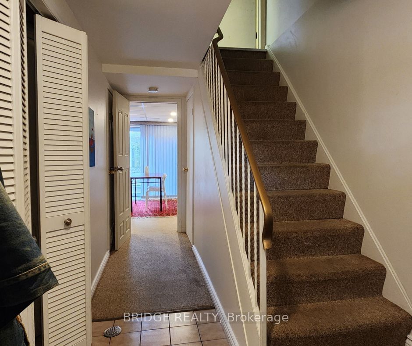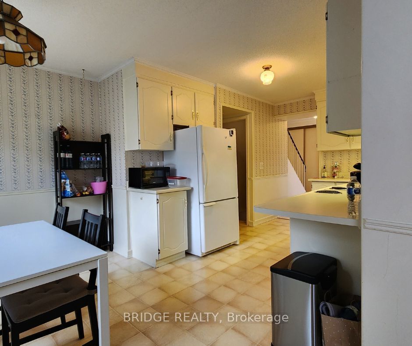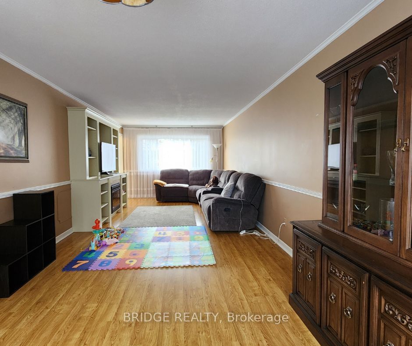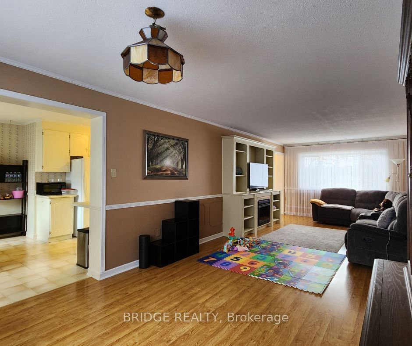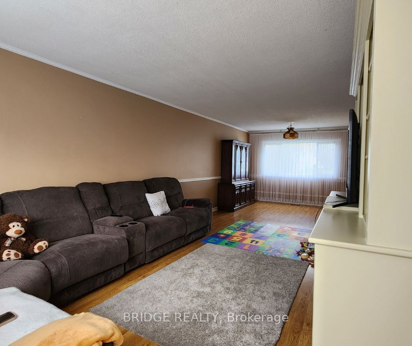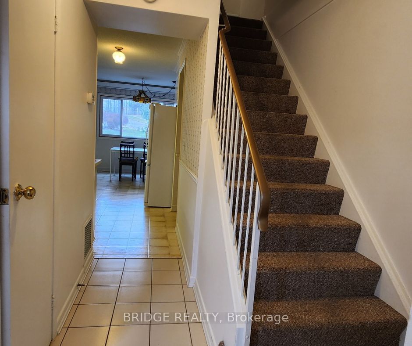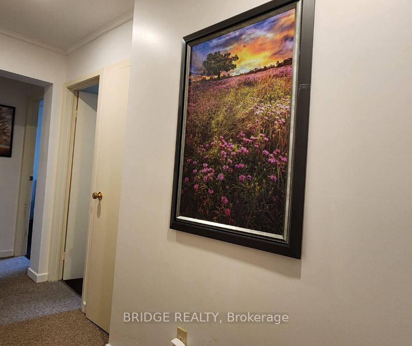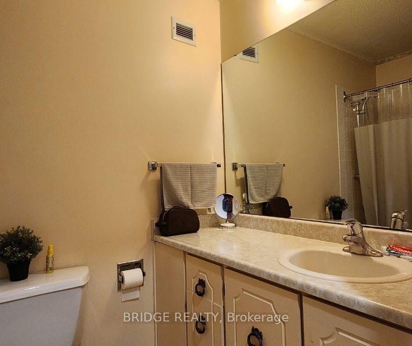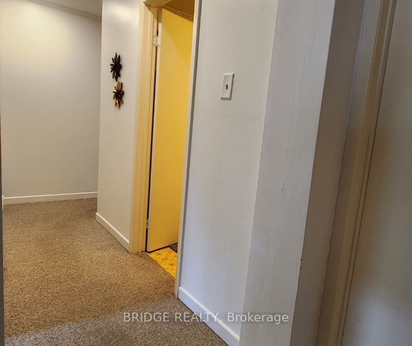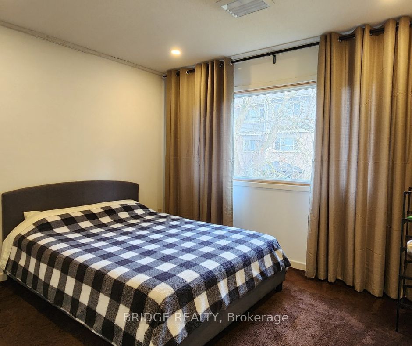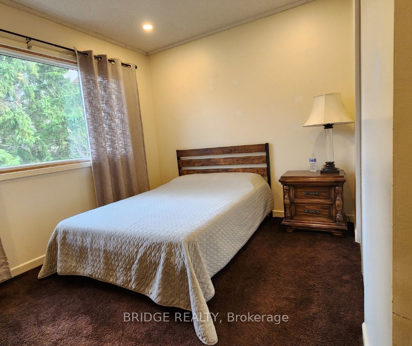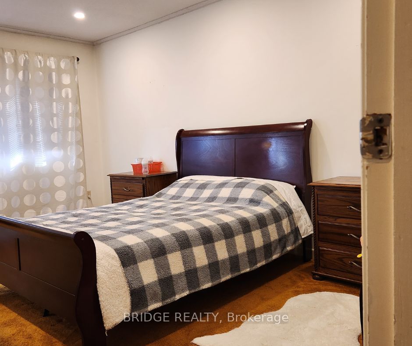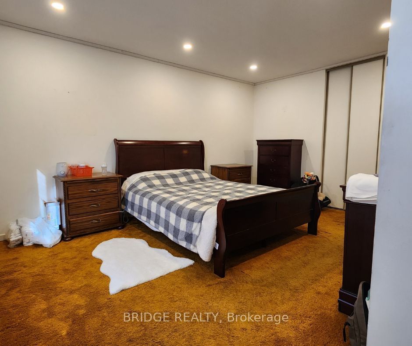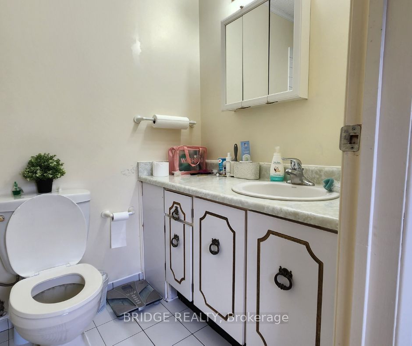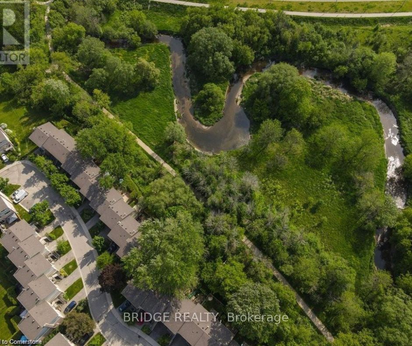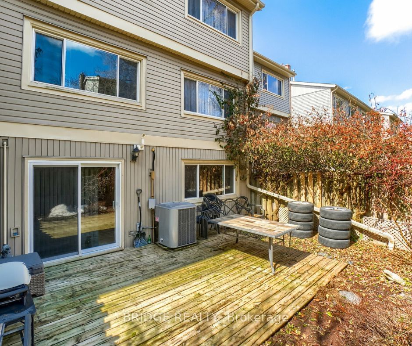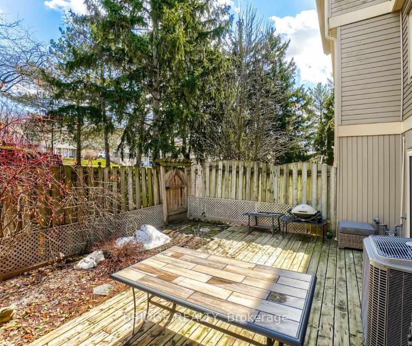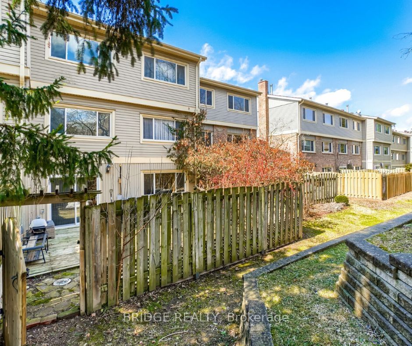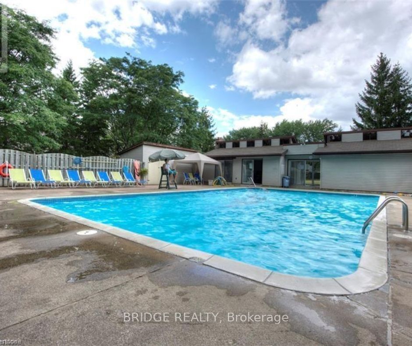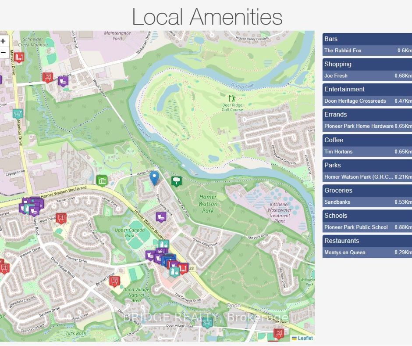83 - 30 GREEN VALLEY Dr W
Listing History
Unit Highlights
Utilities Included
Utility Type
- Air Conditioning
- Central Air
- Heat Source
- Gas
- Heating
- Forced Air
Room Dimensions
About this Listing
3+1 Bedroom & 3 Bathroom Stunning Unit Offers A Serene Setting, Backing Onto Lush Green Space And Trees, Which Extend To Pioneer Park And Schneiders Creek. With Nearly 2,100 Sq. Ft. Of Above-Grade Living Space, This Home Features A Single-Car Garage, Additional Driveway Parking, And Oversized Windows That Flood The Interior With Natural Light. The Second Floor Boasts An Updated Kitchen With Abundant Pantry Storage And Reverse Osmosis Water, A Formal Dining Room, A Spacious Living Room, And A Convenient 2-Piece Bathroom. Upstairs, The Expansive Primary Bedroom Includes Space For A Sitting Area, An Updated Ensuite With A Wide Soaker Tub, A Large Walk-In Closet, And An Additional Closet. The Upper Level Also Offers Two Generously Sized Bedrooms And Another 4-Piece Bathroom. The Ground Level Is Designed For Relaxation, Featuring A Large Family Room, A Laundry Area, And A Walkout To A Private, Updated Patio Surrounded By Mature Trees That Provide A Tranquil Canopy.
bridge realtyMLS® #X11825031
Amenities
Explore Neighbourhood
Similar Listings
Price Trends
Maintenance Fees
Building Trends At Village Green
Days on Strata
List vs Selling Price
Offer Competition
Turnover of Units
Property Value
Price Ranking
Sold Units
Rented Units
Best Value Rank
Appreciation Rank
Rental Yield
High Demand
Transaction Insights at 30 Green Valley Drive
| 3 Bed | 3 Bed + Den | |
|---|---|---|
| Price Range | $457,000 - $576,000 | No Data |
| Avg. Cost Per Sqft | $251 | No Data |
| Price Range | No Data | No Data |
| Avg. Wait for Unit Availability | 304 Days | No Data |
| Avg. Wait for Unit Availability | No Data | No Data |
| Ratio of Units in Building | 82% | 19% |
Transactions vs Inventory
Total number of units listed and leased in Pioneer Park
