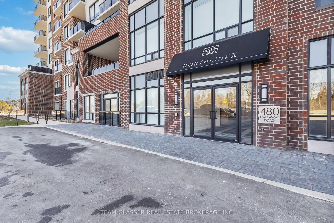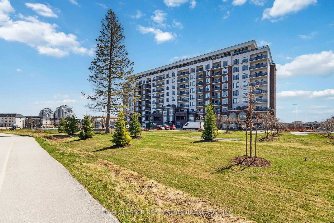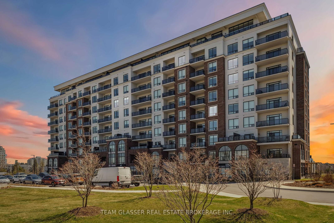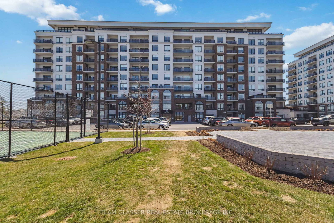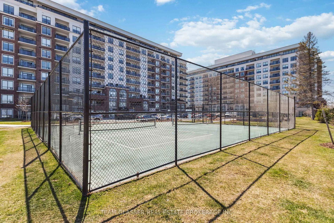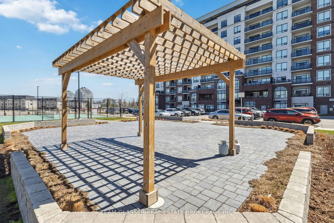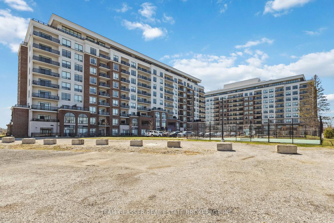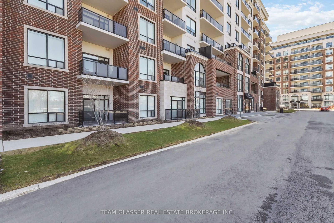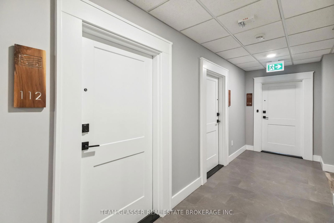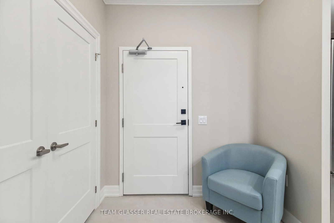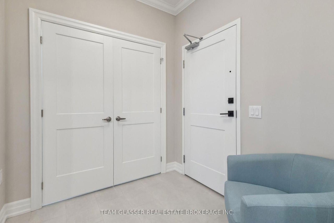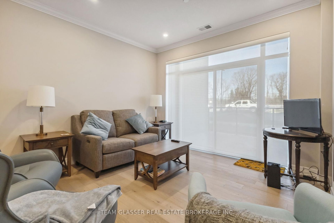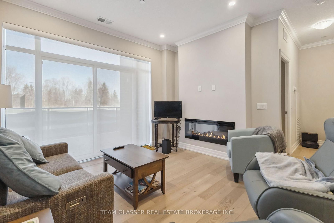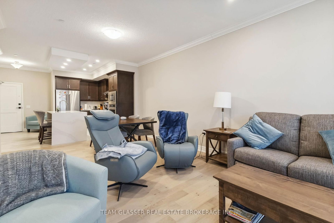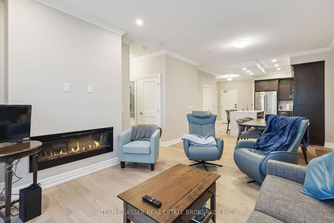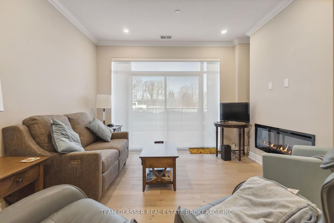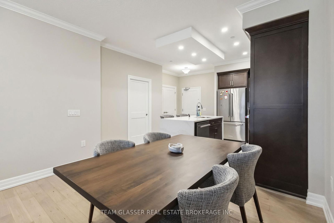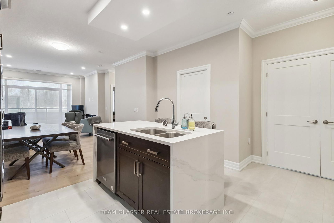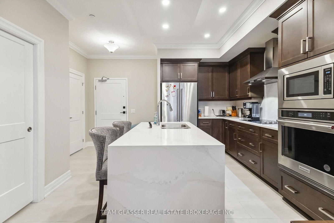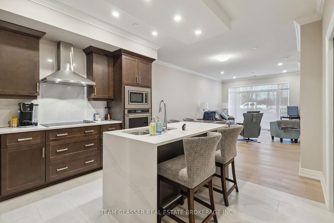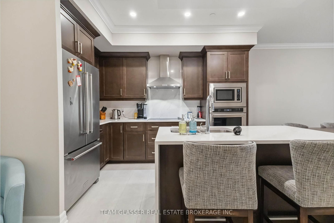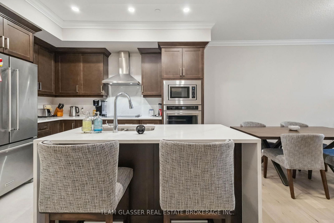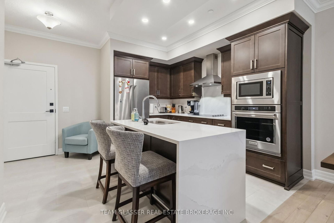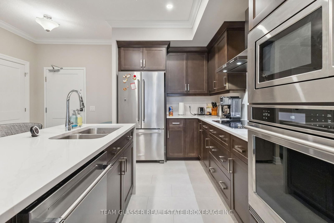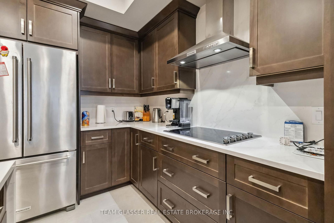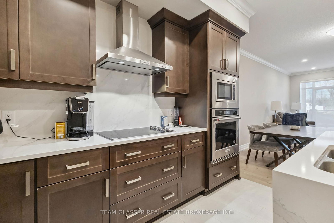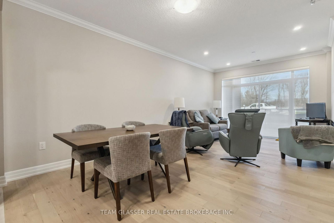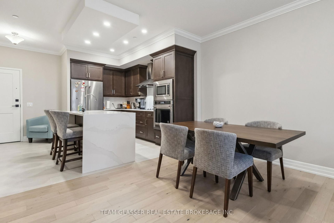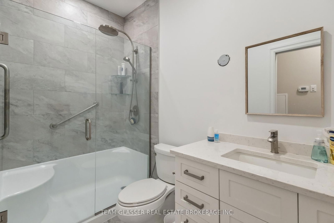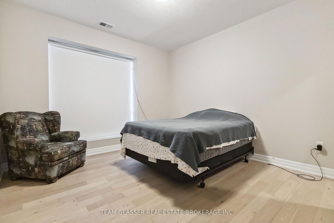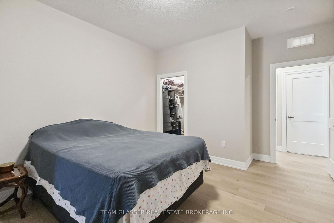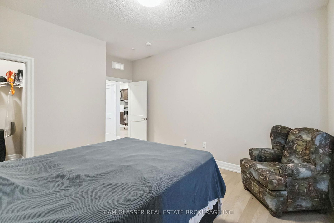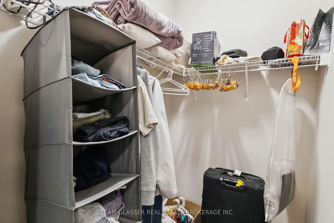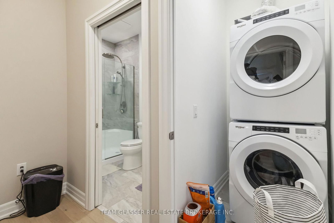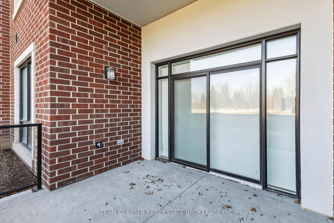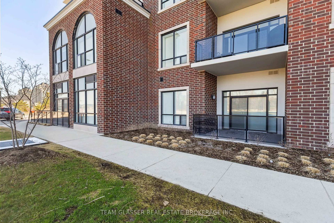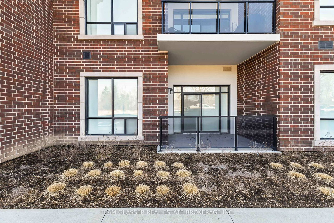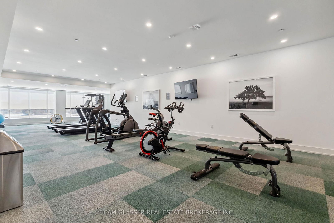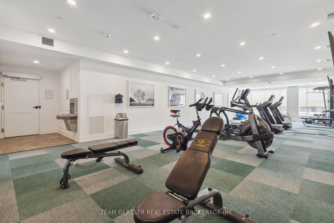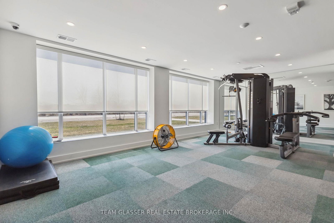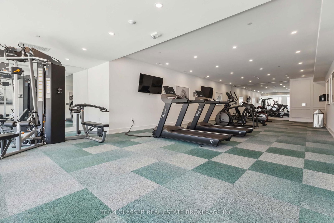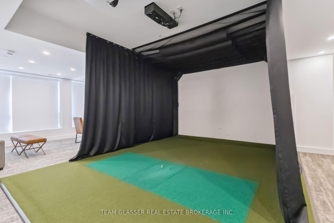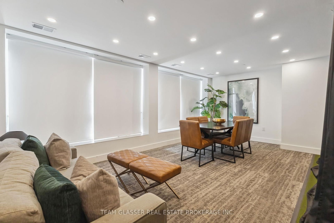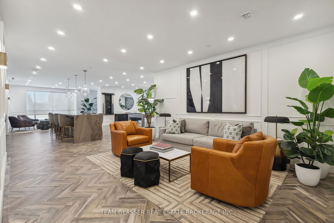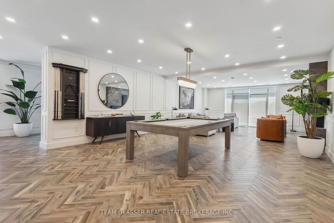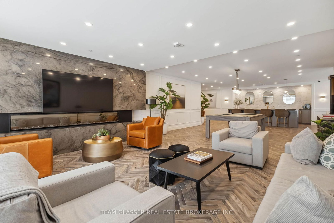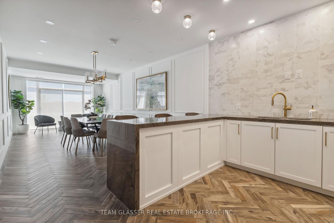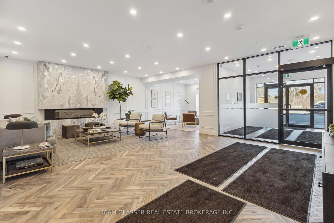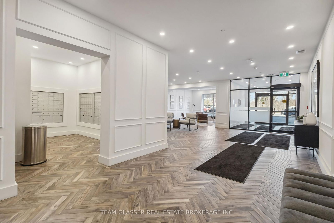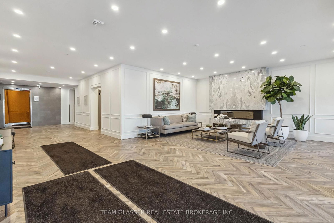112 - 480 Callaway Rd
Listing History
Details
Property Type:
Condo
Maintenance Fees:
$395/mth
Taxes:
$2,816 (2024)
Cost Per Sqft:
$657 - $750/sqft
Outdoor Space:
None
Locker:
Exclusive
Exposure:
North
Possession Date:
August 1, 2025
Amenities
About this Listing
Experience elevated living in this stylish, ground-level condo at the coveted Northlink 2. Located at 480 Callaway Rd, this 1-bedroom, 1-bathroom residence is thoughtfully designed with upscale finishes and a layout that prioritizes comfort, convenience, and modern elegance. Inside, you'll find sleek quartz countertops, stainless steel appliances, a contemporary electric fireplace, and carpet-free flooring throughout. Enjoy the practicality of in-suite laundry and the security of a controlled-entry building. As a Northlink 2 homeowner, you'll have access to an exceptional lineup of amenities: a state-of-the-art fitness centre, golf simulator, billiards lounge, and guest suite for hosting visitors. Outside, beautifully landscaped gardens and a community pickleball court offer inviting spaces to relax and connect. Perfectly situated near shopping, dining, entertainment, and scenic trails, plus just minutes from Western University and University Hospital, this condo is ideal for professionals, downsizers, or those seeking a low-maintenance lifestyle in one of Londons most desirable neighbourhoods. Make 480 Callaway Rd your new address and enjoy refined condo living in a vibrant, amenity-rich community.
team glasser real estate brokerage inc.MLS® #X12091149
Fees & Utilities
Maintenance Fees
Utility Type
Air Conditioning
Heat Source
Heating
Room Dimensions
Kitchen
Foyer
Dining
Living
Bedroom
Walk-in Closet
Bathroom
Pantry
Similar Listings
Explore Sunningdale
Commute Calculator
Mortgage Calculator
Building Trends At Northlink II
Days on Strata
List vs Selling Price
Offer Competition
Turnover of Units
Property Value
Price Ranking
Sold Units
Rented Units
Best Value Rank
Appreciation Rank
Rental Yield
High Demand
Market Insights
Transaction Insights at Northlink II
| 1 Bed | 2 Bed | 2 Bed + Den | 3 Bed | |
|---|---|---|---|---|
| Price Range | $510,000 | $610,000 - $710,000 | $637,500 | No Data |
| Avg. Cost Per Sqft | $486 | $426 | $475 | No Data |
| Price Range | $2,250 - $2,600 | $2,700 - $3,200 | $2,990 - $3,000 | No Data |
| Avg. Wait for Unit Availability | No Data | 73 Days | No Data | No Data |
| Avg. Wait for Unit Availability | 55 Days | 20 Days | 117 Days | No Data |
| Ratio of Units in Building | 18% | 75% | 5% | 2% |
Market Inventory
Total number of units listed and sold in Sunningdale
