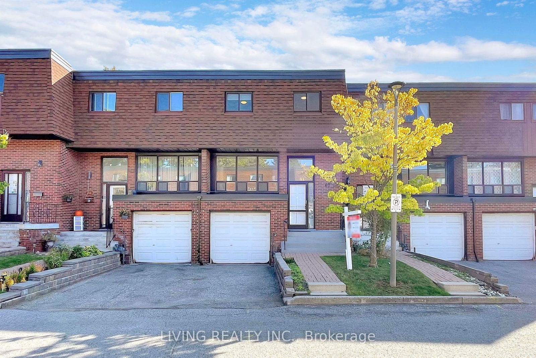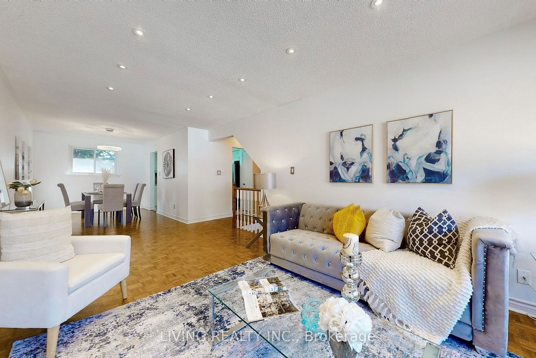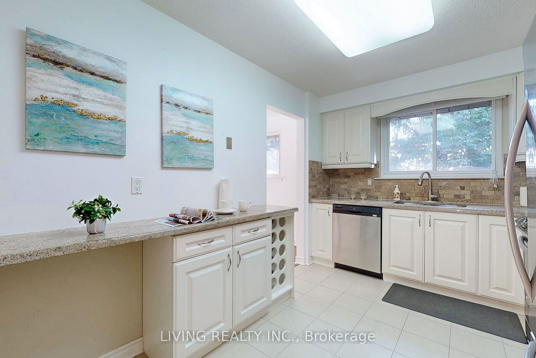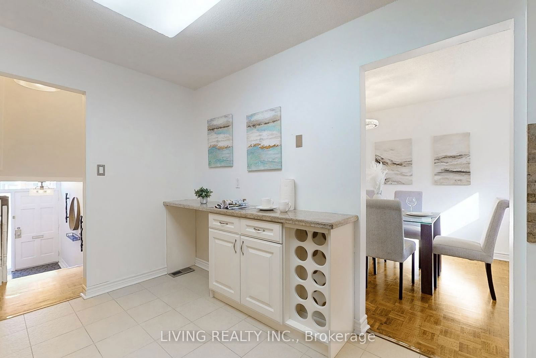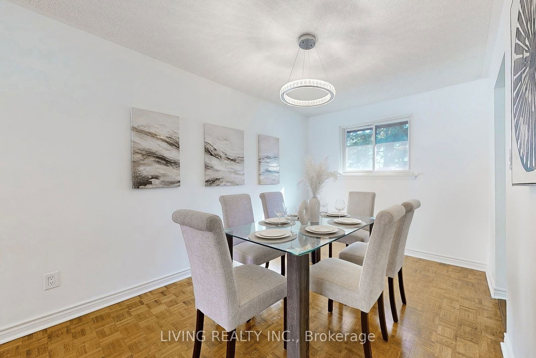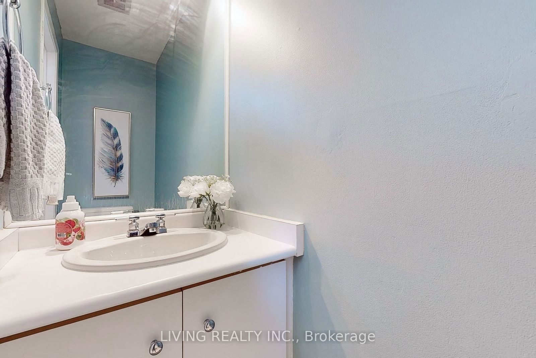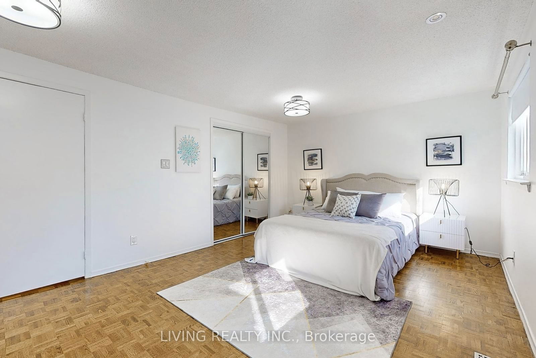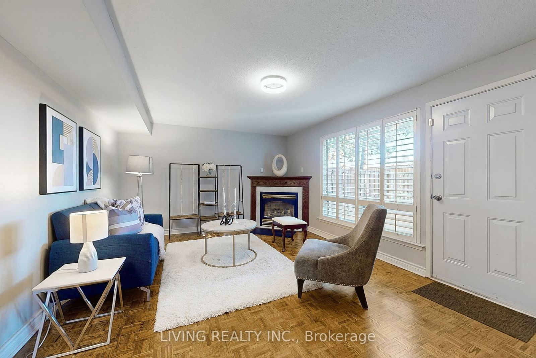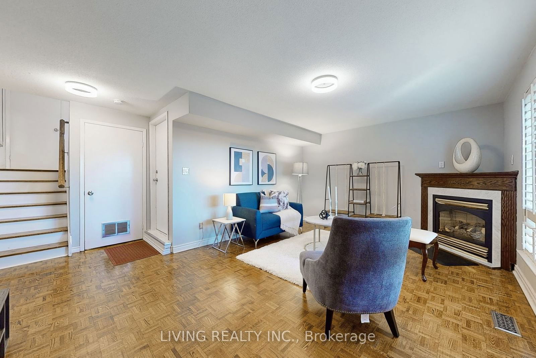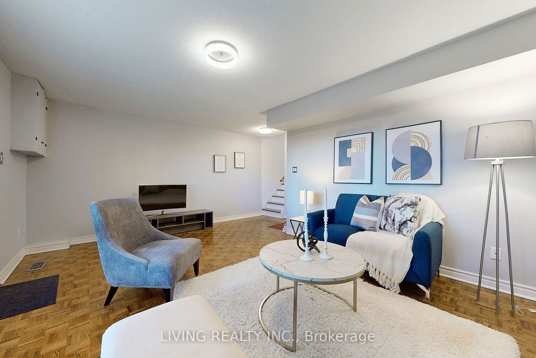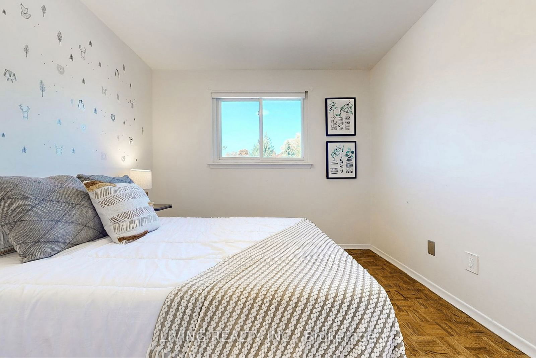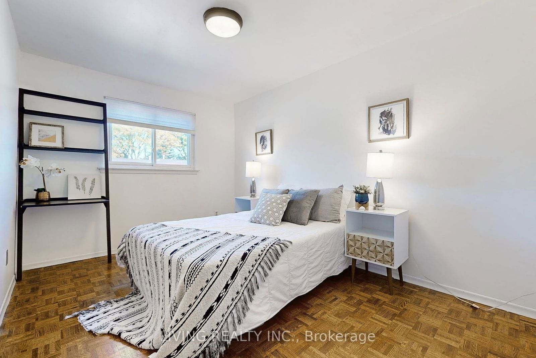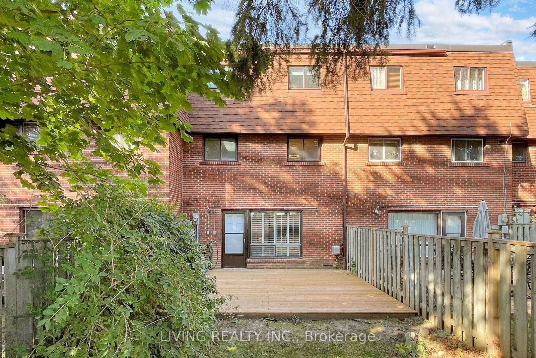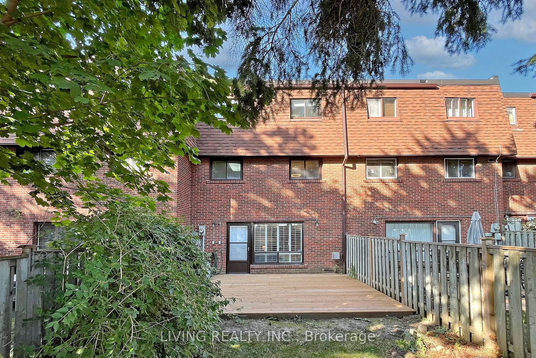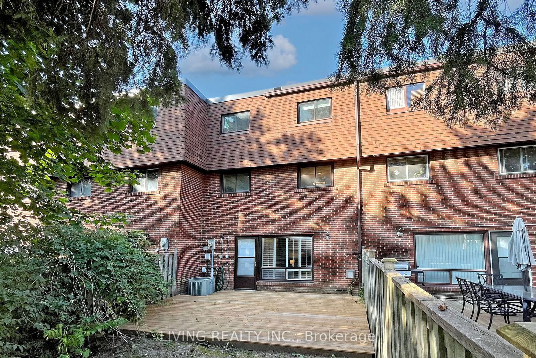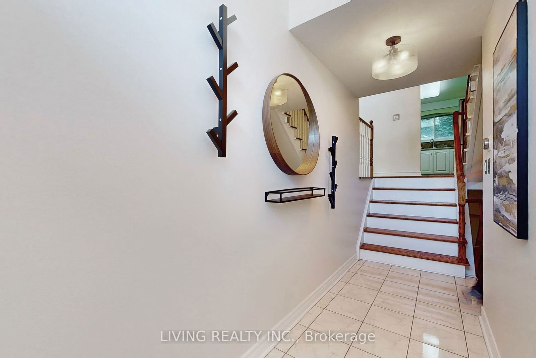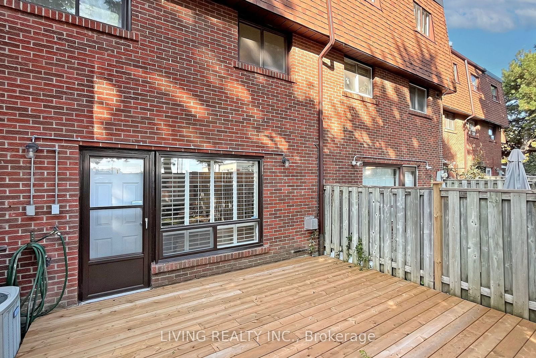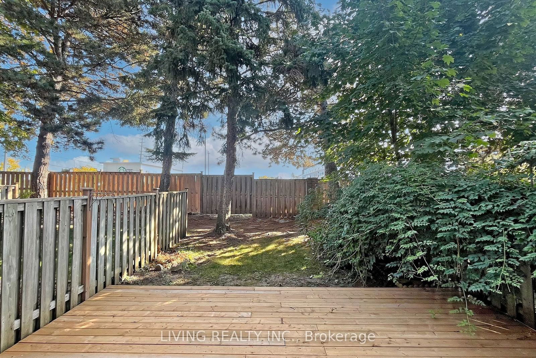67 Stately Way
Listing History
Unit Highlights
Maintenance Fees
Utility Type
- Air Conditioning
- Central Air
- Heat Source
- Gas
- Heating
- Forced Air
Room Dimensions
About this Listing
Nestled in the prestigious Royal Orchard community of Thornhill, this renovated 3-bedroom townhome offers a perfect balance of comfort and affordability. Boasting generous living space with high-quality finishes, including marble, granite, and stainless steel appliances, this home is designed for modern living. The lower-level family room features a gas fireplace and a walkout to a large deck and backyard. Enjoy direct access to the garage and proximity to schools such as Thornlea S.S., Willowbrook P.S., Stornoway Crescent P.S., and Toronto Montessori's Bayview Campus, just 10 minutes away.
ExtrasFridge, Dishwasher, microwave, Washer & Dryer. All Elfs, All Window coverings. Furnace & AC. Gr Door Opener. Gas Line To BBQ.
living realty inc.MLS® #N9417779
Amenities
Explore Neighbourhood
Similar Listings
Price Trends
Maintenance Fees
Building Trends At Stately Way Townhomes
Days on Strata
List vs Selling Price
Or in other words, the
Offer Competition
Turnover of Units
Property Value
Price Ranking
Sold Units
Rented Units
Best Value Rank
Appreciation Rank
Rental Yield
High Demand
Transaction Insights at 1-100 Stately Way
| 3 Bed | 3 Bed + Den | |
|---|---|---|
| Price Range | $820,000 - $890,000 | $800,000 |
| Avg. Cost Per Sqft | $632 | $654 |
| Price Range | No Data | No Data |
| Avg. Wait for Unit Availability | 43 Days | 240 Days |
| Avg. Wait for Unit Availability | 178 Days | No Data |
| Ratio of Units in Building | 83% | 18% |
Transactions vs Inventory
Total number of units listed and sold in Royal Orchard
