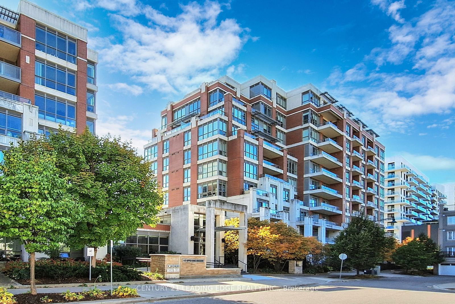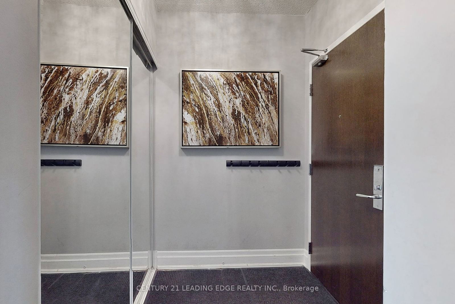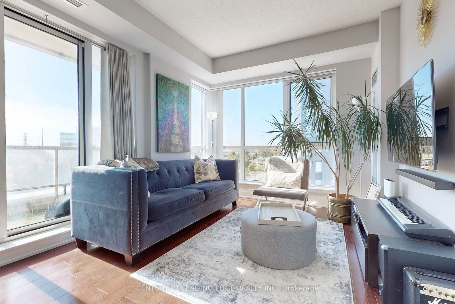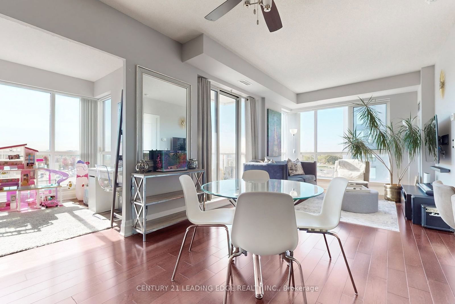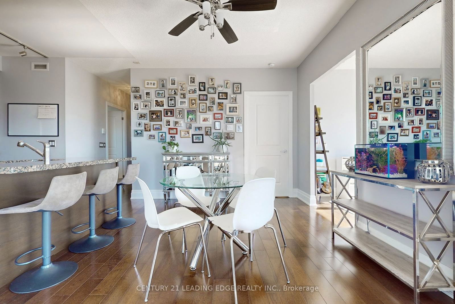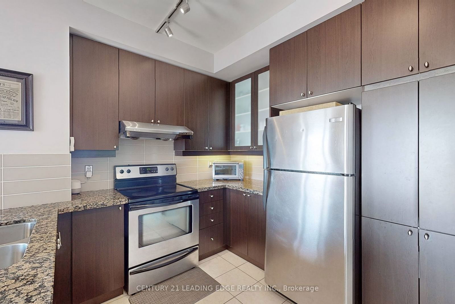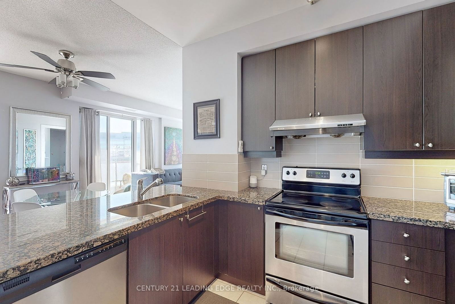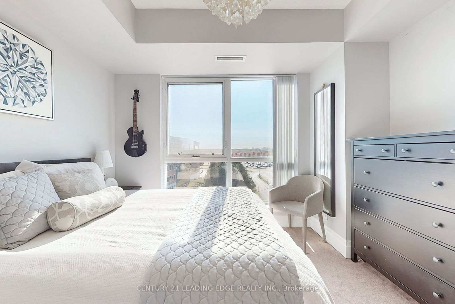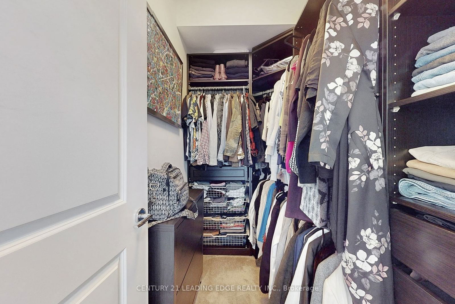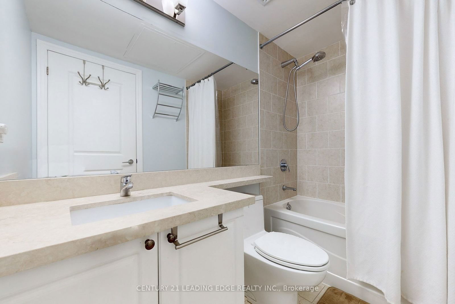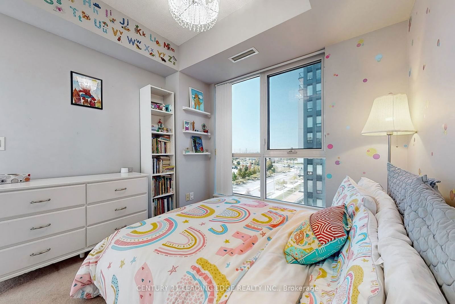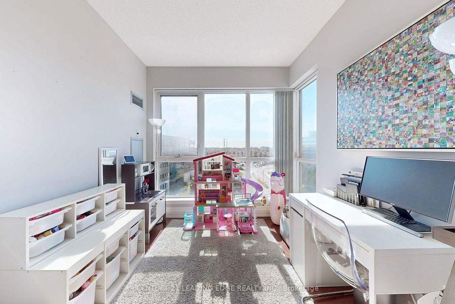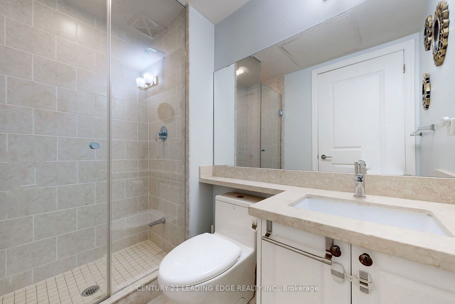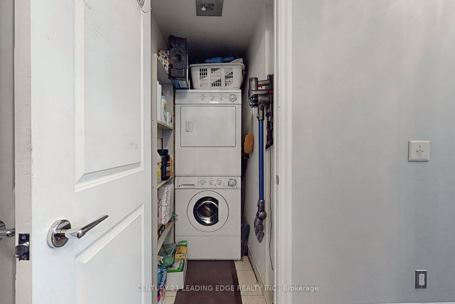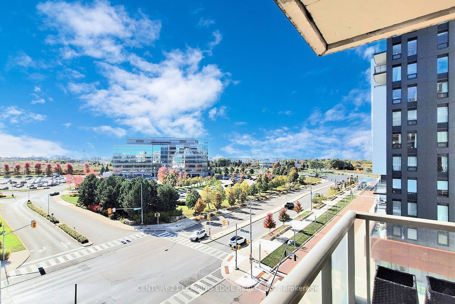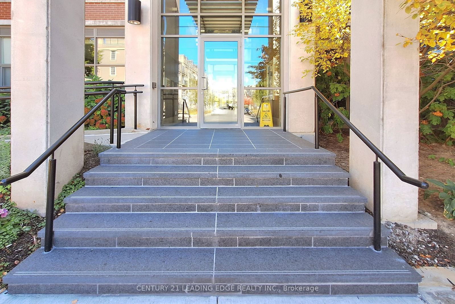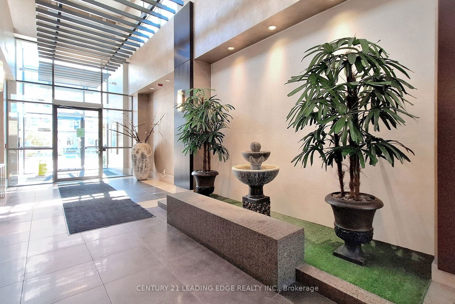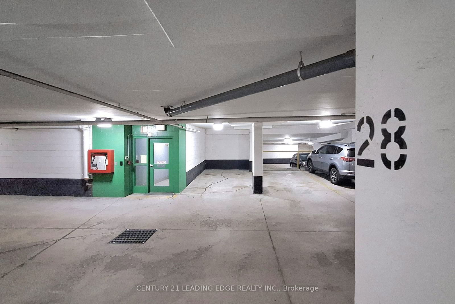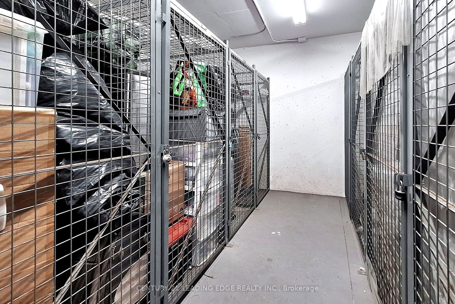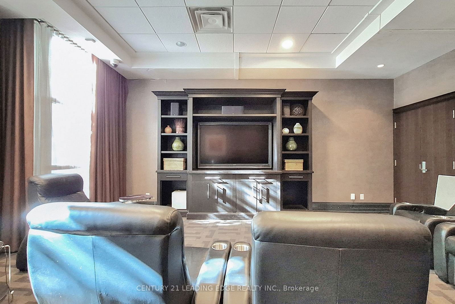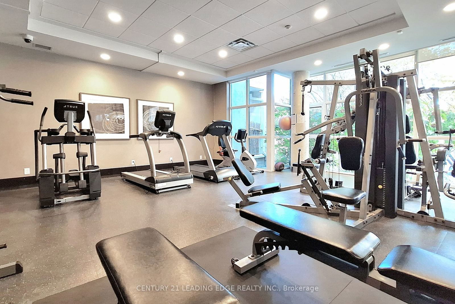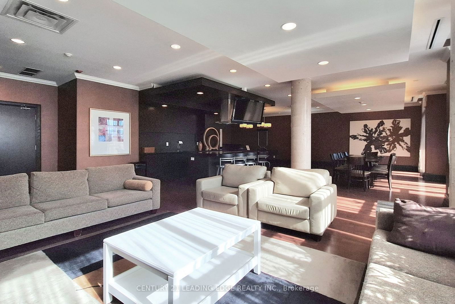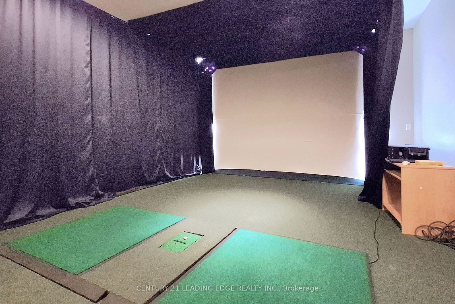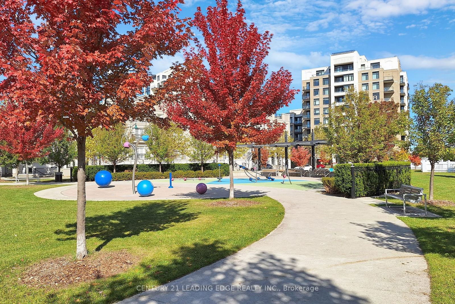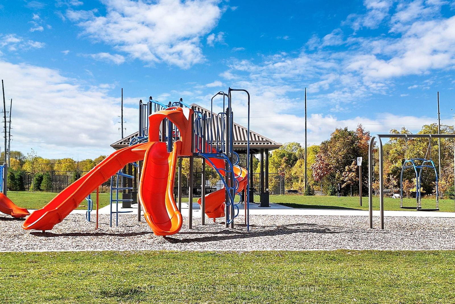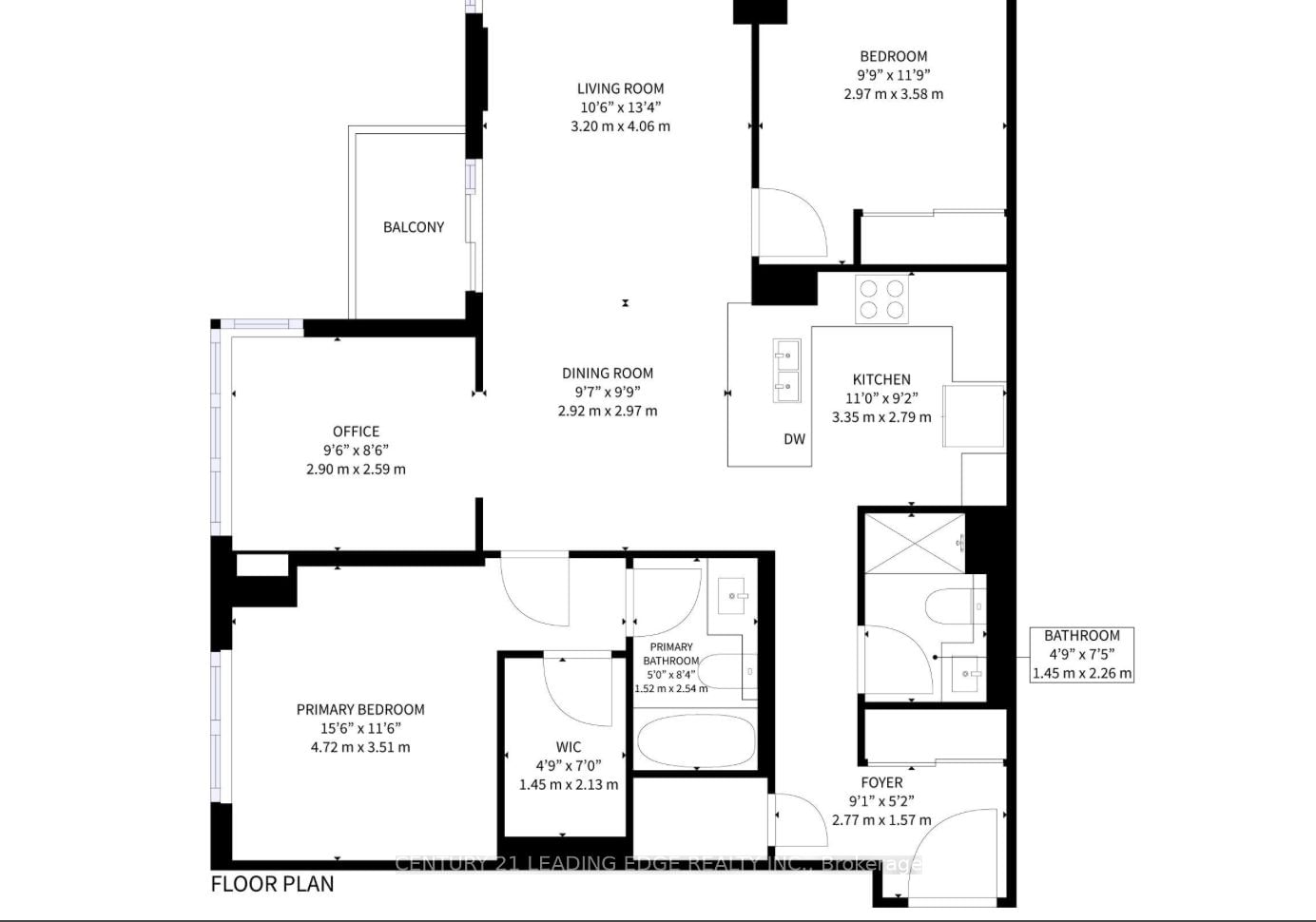607A - 1 Upper Duke Cres
Listing History
Unit Highlights
Maintenance Fees
Utility Type
- Air Conditioning
- Central Air
- Heat Source
- Gas
- Heating
- Forced Air
Room Dimensions
About this Listing
Sensational CORNER Unit In Vibrant Downtown Markham! This Sun-Filled, Spacious 2+Den Luxury Condo Showcases 1,050 SF Of Highly Functional Living Space. The Exceptional Layout Features Two Large Bedrooms, Including A Walk-In Closet In The Primary. The Bright, Sizeable Den Can Serve As A Third Bedroom Or Home Office. The Gourmet Kitchen Boasts Stone Countertops & Breakfast Bar. Featuring 9-Foot Ceilings, Hardwood Floors, Oversized Southwest-Facing Windows Offering An Abundance Of Natural Light And A Private Balcony With Serene Unobstructed Views. Includes 1 Underground Parking Spot With Closest Access To Elevator And 1 Storage Locker. Surrounded By Green Space From Conservation Trails, Playgrounds, Tennis Courts And Walking Distance To Top-Tier Dining & Amenities; Top Ranking Unionville High School, Newly Built York University Campus, Whole Foods, Costco, VIP Theatres, Pan Am Centre And Much More. Ultra Easy Access To Hwy 7, 404, 407 & Steps Away From Unionville GO Station And Viva Rapid Line. Don't Miss This Move-In-Ready Condo In Markham's Most Desirable Community.
Extras1 Parking & 1 Locker, 24 Hrs Concierge, Fitness Room, Party Room, Theater Room, Golf Simulator Room, Guest Suites, Visitor's Parking.
century 21 leading edge realty inc.MLS® #N9416273
Amenities
Explore Neighbourhood
Similar Listings
Demographics
Based on the dissemination area as defined by Statistics Canada. A dissemination area contains, on average, approximately 200 – 400 households.
Price Trends
Maintenance Fees
Building Trends At Rouge Bijou Condos
Days on Strata
List vs Selling Price
Offer Competition
Turnover of Units
Property Value
Price Ranking
Sold Units
Rented Units
Best Value Rank
Appreciation Rank
Rental Yield
High Demand
Transaction Insights at 1 Upper Duke Crescent
| Studio | 1 Bed | 1 Bed + Den | 2 Bed | 2 Bed + Den | 3 Bed | 3 Bed + Den | |
|---|---|---|---|---|---|---|---|
| Price Range | No Data | $590,000 | $660,000 | No Data | No Data | No Data | No Data |
| Avg. Cost Per Sqft | No Data | $917 | $1,056 | No Data | No Data | No Data | No Data |
| Price Range | No Data | $2,100 - $2,350 | $2,500 | $2,850 - $3,650 | $3,100 - $3,300 | No Data | No Data |
| Avg. Wait for Unit Availability | No Data | 254 Days | 69 Days | 156 Days | 86 Days | No Data | No Data |
| Avg. Wait for Unit Availability | 2917 Days | 130 Days | 46 Days | 110 Days | 90 Days | No Data | No Data |
| Ratio of Units in Building | 1% | 14% | 41% | 13% | 32% | 1% | 1% |
Transactions vs Inventory
Total number of units listed and sold in Markham Centre
