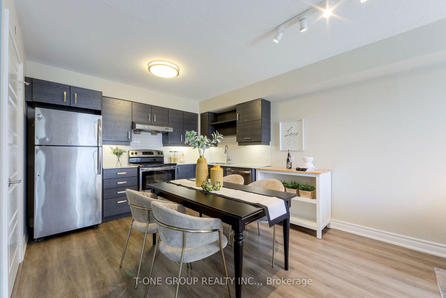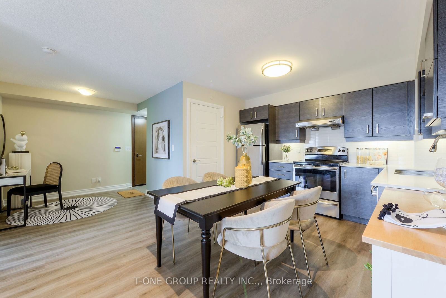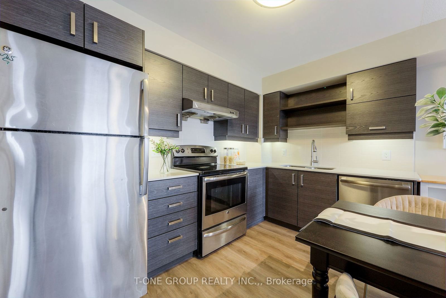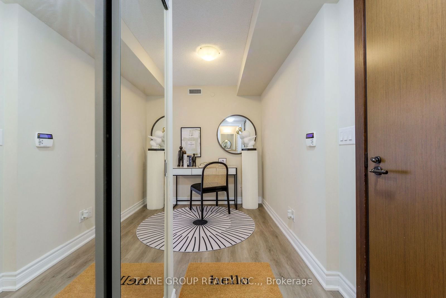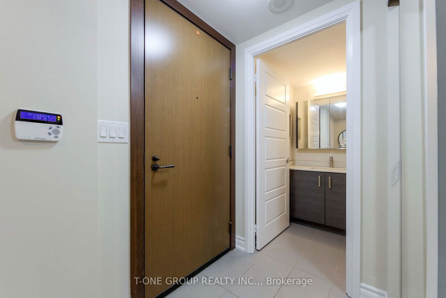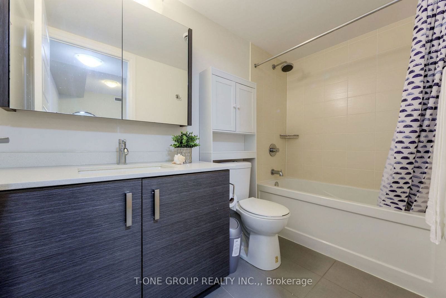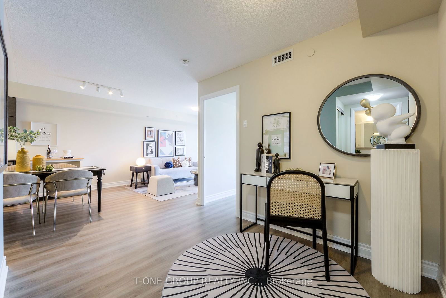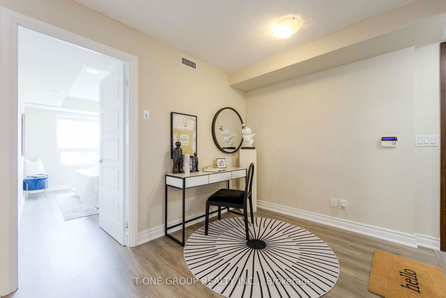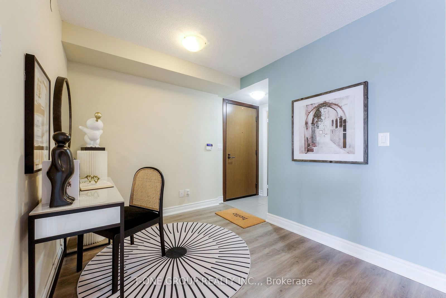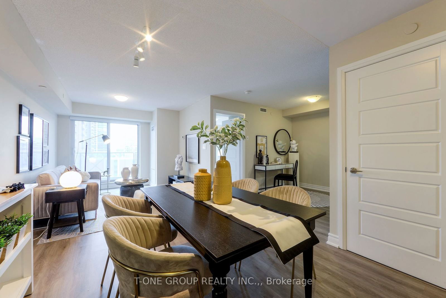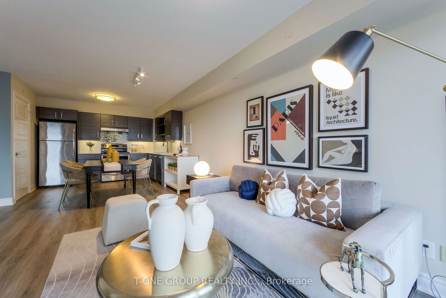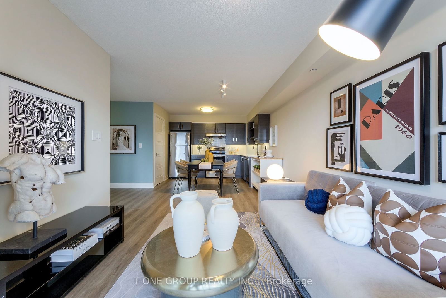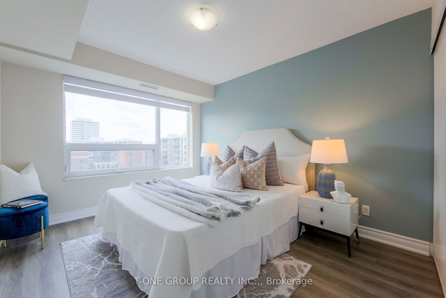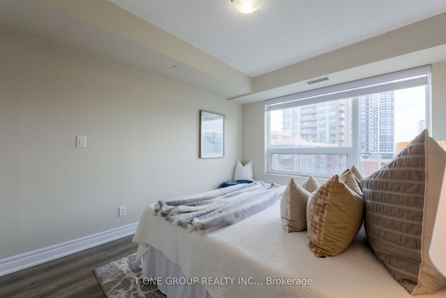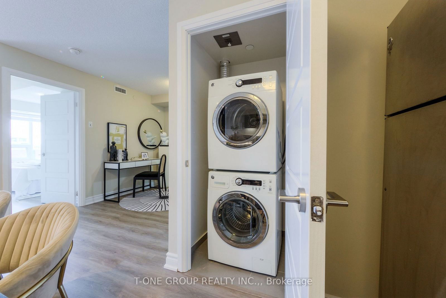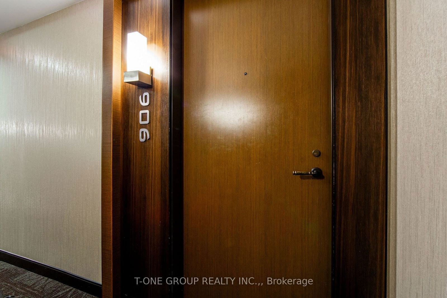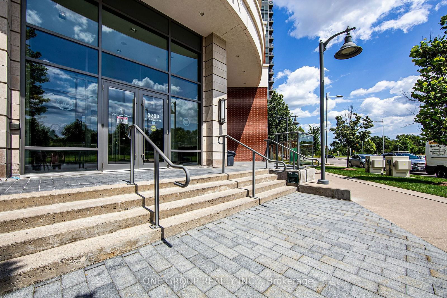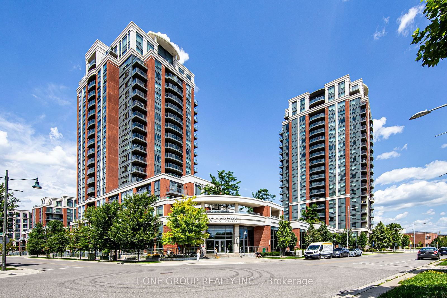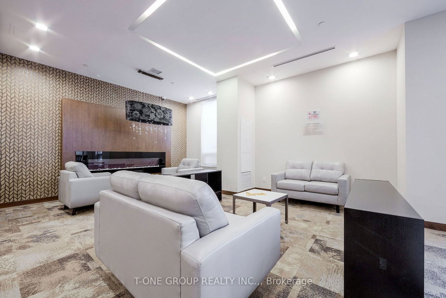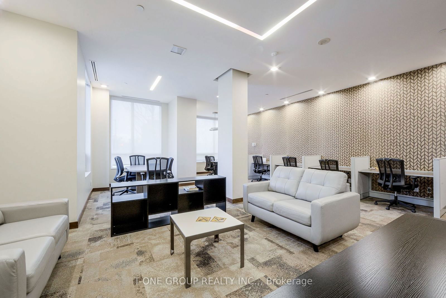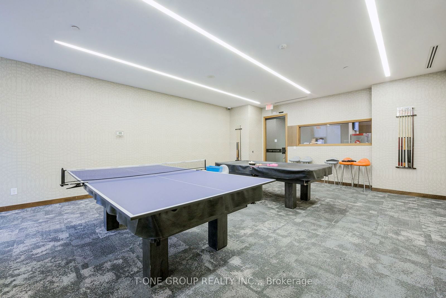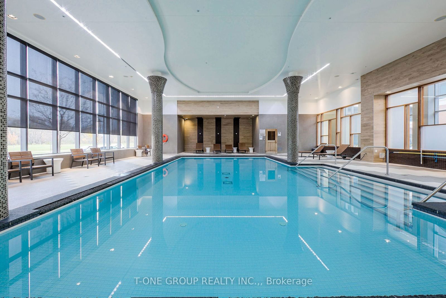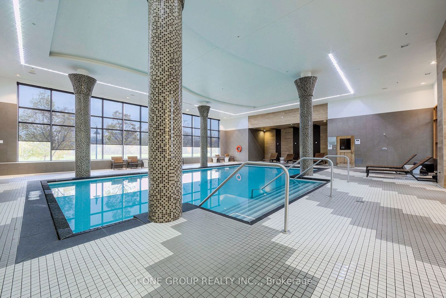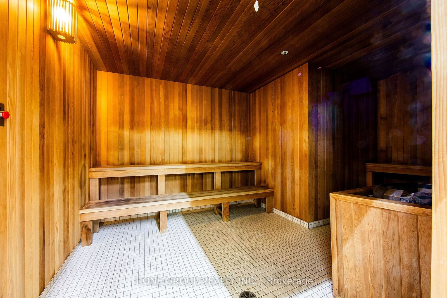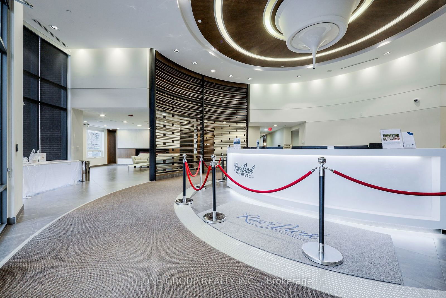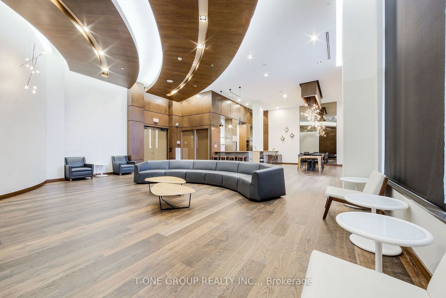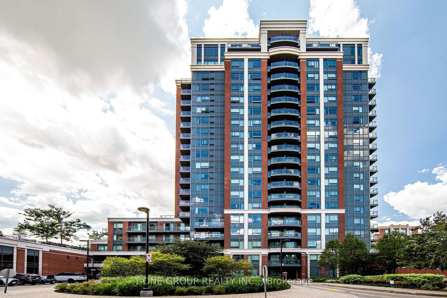906 - 1 Uptown Dr
Listing History
Unit Highlights
Maintenance Fees
Utility Type
- Air Conditioning
- Central Air
- Heat Source
- Gas
- Heating
- Forced Air
Room Dimensions
About this Listing
Beautifully Located River Park Condo in Unionville! This Bright & Airy Open Concept 1+1 Layout Features a Modern Kitchen, Granite Counters, Newer Vinyl Flooring & Baseboards, Newer Blinds and Paint! One Parking & One Locker Included! Resort-like Amenities for You to Enjoy: 24Hr Concierge, Indoor Pool/Party Room, Theatre Room & More! A Walk from Downtown Markham, Minutes from Markville Mall, Restaurants, Transit at your Footsteps! Welcome to Your New Home!
ExtrasAll Current S/S Appliances: Refrigerator, Stove/Oven, Rangehood, Dishwasher, Front Load Washer/Dryer, All Elf's and All Existing Window Coverings
t-one group realty inc.,MLS® #N9364926
Amenities
Explore Neighbourhood
Similar Listings
Demographics
Based on the dissemination area as defined by Statistics Canada. A dissemination area contains, on average, approximately 200 – 400 households.
Price Trends
Maintenance Fees
Building Trends At Riverpark Condos
Days on Strata
List vs Selling Price
Offer Competition
Turnover of Units
Property Value
Price Ranking
Sold Units
Rented Units
Best Value Rank
Appreciation Rank
Rental Yield
High Demand
Transaction Insights at 1 Uptown Drive
| 1 Bed | 1 Bed + Den | 2 Bed | 2 Bed + Den | 3 Bed + Den | |
|---|---|---|---|---|---|
| Price Range | $920,000 | $625,000 - $720,000 | $785,000 | No Data | No Data |
| Avg. Cost Per Sqft | $1,754 | $913 | $1,096 | No Data | No Data |
| Price Range | $2,100 - $2,500 | $2,200 - $2,750 | $2,500 - $3,150 | $2,800 - $3,750 | No Data |
| Avg. Wait for Unit Availability | 30 Days | 15 Days | 49 Days | 45 Days | No Data |
| Avg. Wait for Unit Availability | 12 Days | 7 Days | 29 Days | 29 Days | 210 Days |
| Ratio of Units in Building | 22% | 52% | 12% | 16% | 1% |
Transactions vs Inventory
Total number of units listed and sold in Markham Centre

