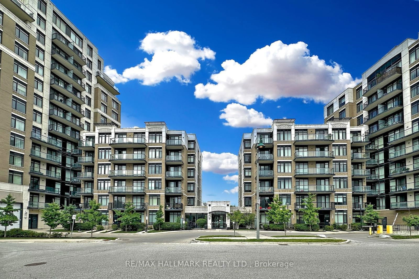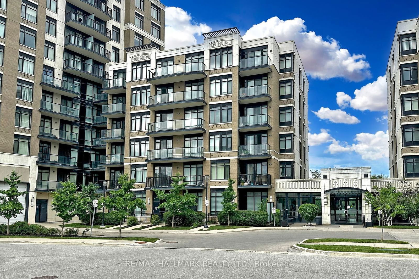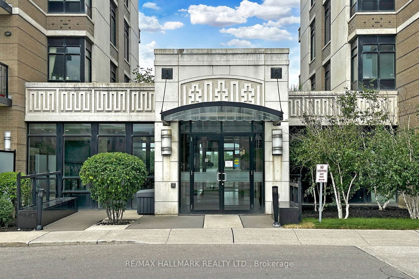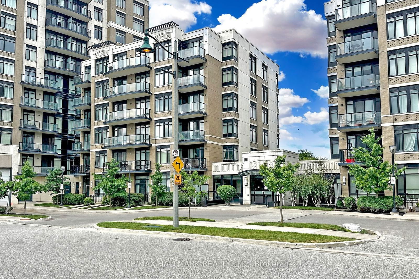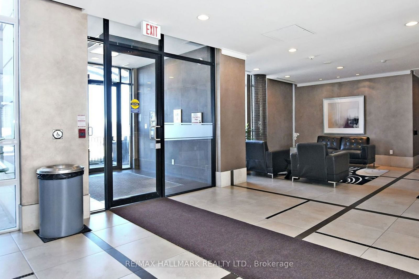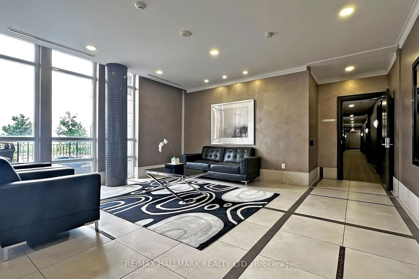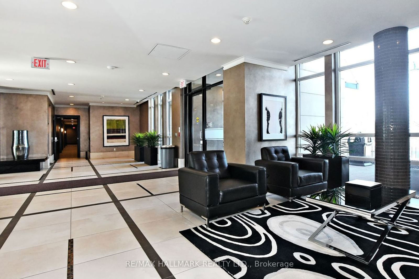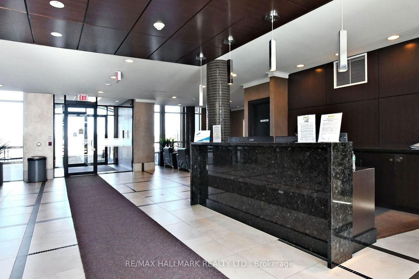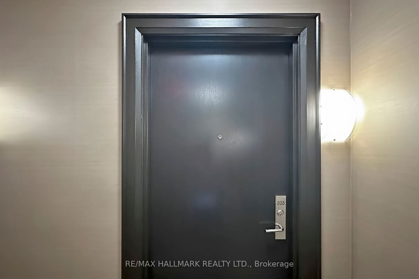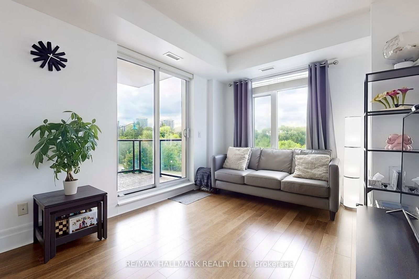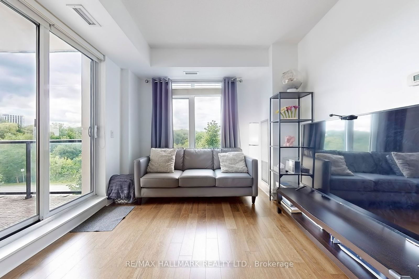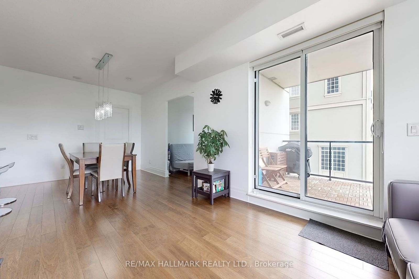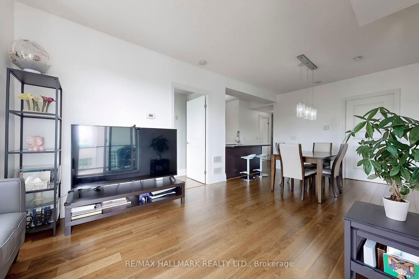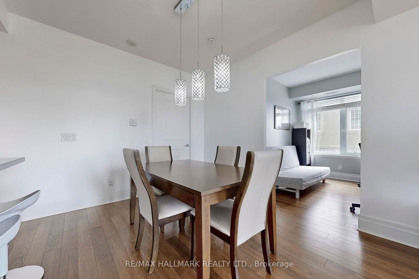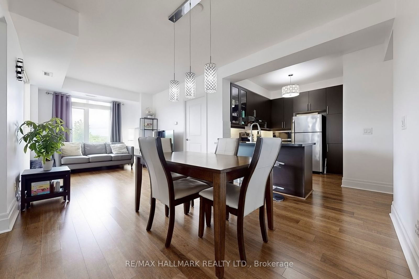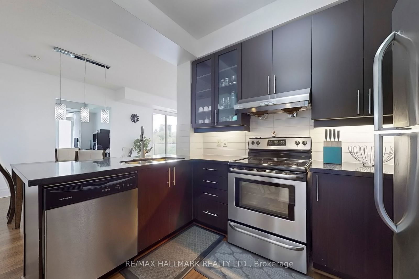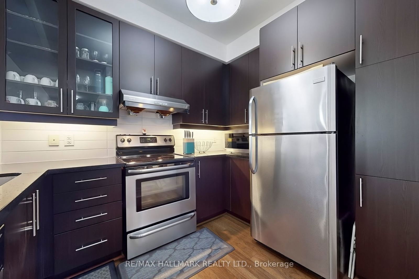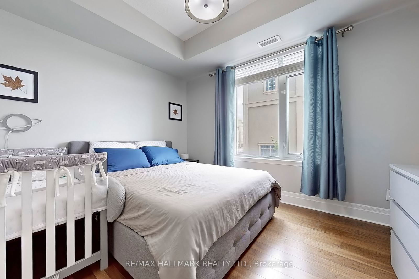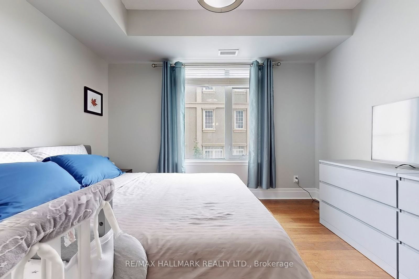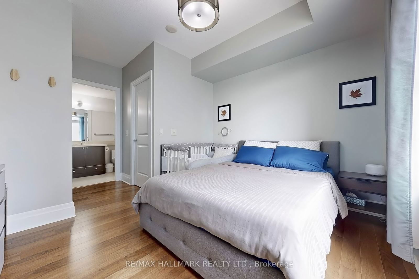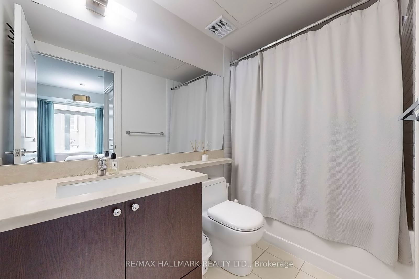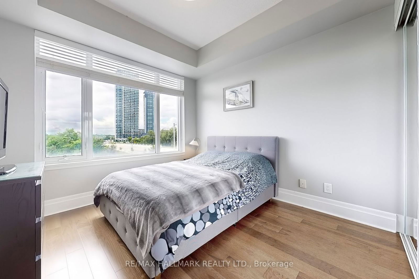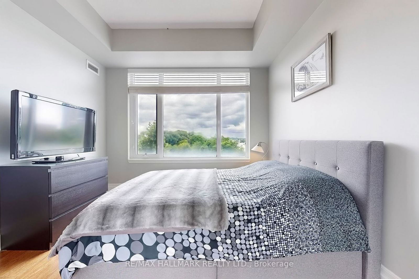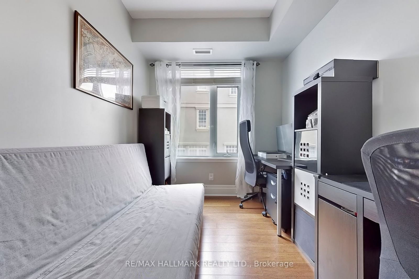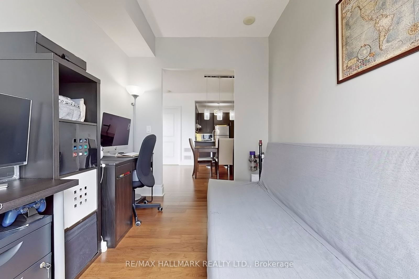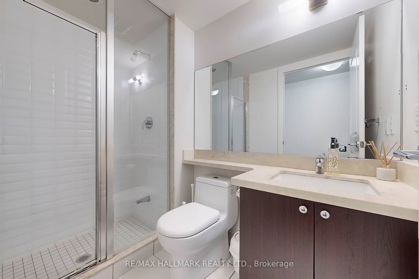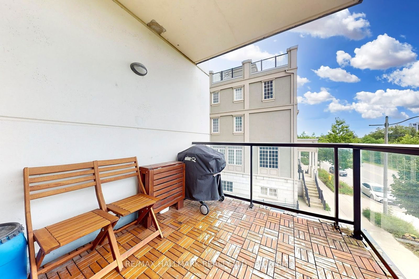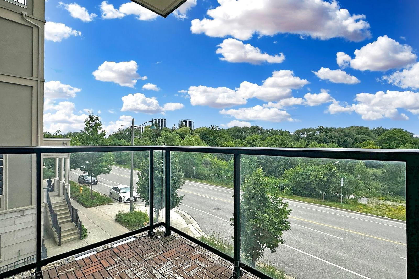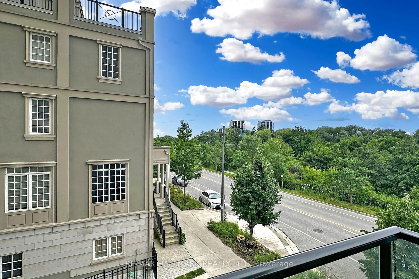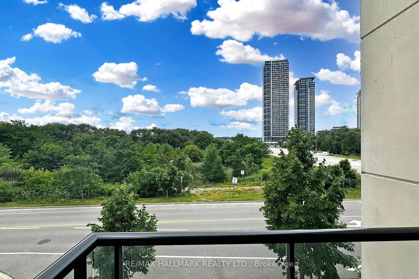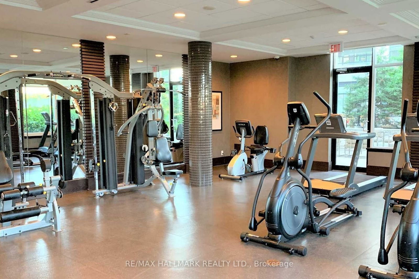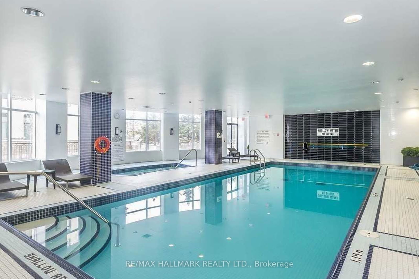203 - 151 Upper Duke Cres
Listing History
Unit Highlights
Maintenance Fees
Utility Type
- Air Conditioning
- Central Air
- Heat Source
- Gas
- Heating
- Forced Air
Room Dimensions
About this Listing
Welcome to This Beautiful, Large, Sun-Filled Corner Unit Featuring 2 Bedrooms Plus Den (Which Can be Used as a 3rd Bedroom). This Elegant Condo Boasts High 9-Foot Ceilings, Enhancing the Spacious Feel, and Large Windows That Flood the Space With Natural Light. The Unit Offers a Wonderful U-Shaped Kitchen Equipped With Stainless Steel Appliances, Granite Countertop, and Stylish Backsplash. The Primary Bedroom is Generously Sized, Complete With Walk-in Closet and a Luxurious 4-Piece Ensuite. Enjoy the Tranquility of Your Private Balcony Overlooking the Ravine. The Verdale Provides an Array of Fantastic Building Amenities, Including Concierge, Indoor Pool, Exercise Room, Party Room, Media Room, Games Room, Guest Suites & Visitor Parking. Additionally, This Unit Comes With 1 Underground Parking Spot and 1 Locker Unit. Experience the Perfect Blend of Comfort and Convenience in This Exceptional Condo. Don't Miss the Opportunity to Make it Your New Home!
ExtrasConveniently Located in DT Markham with Lots of Dining Options & Grocery Stores: No Frills, Whole Foods, T&T & Costco. Close to Hwy 407, Unionville Go Station, Viva Rapid Line & York University Campus. Lots of Potential for the Area!
re/max hallmark realty ltd.MLS® #N9385758
Amenities
Explore Neighbourhood
Similar Listings
Demographics
Based on the dissemination area as defined by Statistics Canada. A dissemination area contains, on average, approximately 200 – 400 households.
Price Trends
Maintenance Fees
Building Trends At The Verdale Condos
Days on Strata
List vs Selling Price
Offer Competition
Turnover of Units
Property Value
Price Ranking
Sold Units
Rented Units
Best Value Rank
Appreciation Rank
Rental Yield
High Demand
Transaction Insights at 111-151 Upper Duke Crescent
| Studio | 1 Bed | 1 Bed + Den | 2 Bed | 2 Bed + Den | |
|---|---|---|---|---|---|
| Price Range | $410,000 | $539,800 - $540,000 | $600,000 - $700,000 | $725,000 - $778,000 | $830,000 - $835,000 |
| Avg. Cost Per Sqft | $799 | $933 | $954 | $898 | $771 |
| Price Range | $2,000 - $2,100 | $2,250 - $2,400 | $2,300 - $2,700 | $2,800 - $3,300 | $3,000 - $3,300 |
| Avg. Wait for Unit Availability | 270 Days | 38 Days | 30 Days | 69 Days | 57 Days |
| Avg. Wait for Unit Availability | 120 Days | 23 Days | 14 Days | 29 Days | 35 Days |
| Ratio of Units in Building | 4% | 23% | 41% | 16% | 19% |
Transactions vs Inventory
Total number of units listed and sold in Markham Centre
