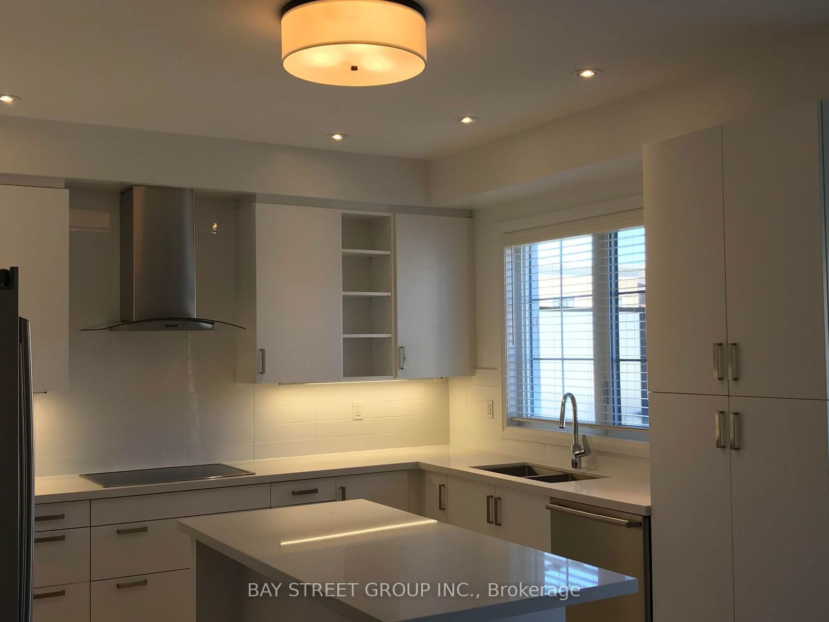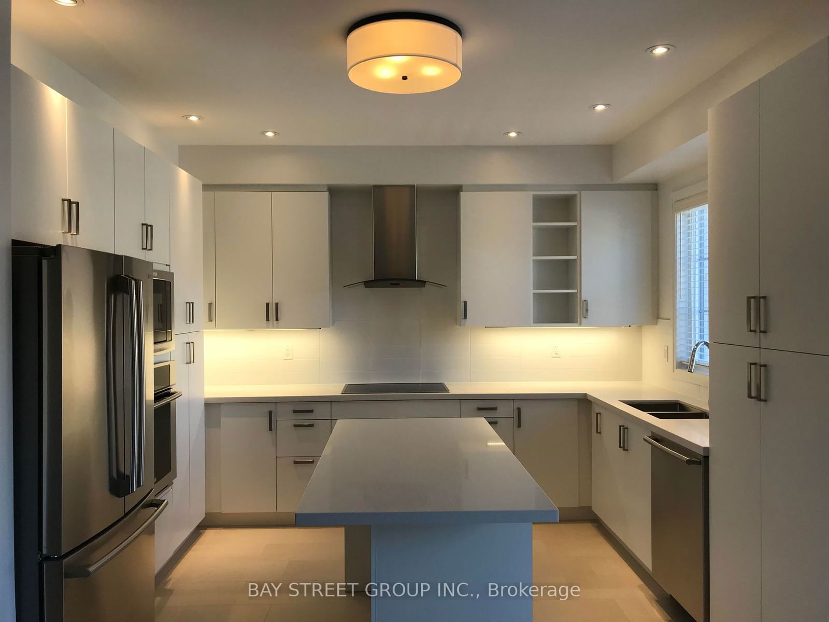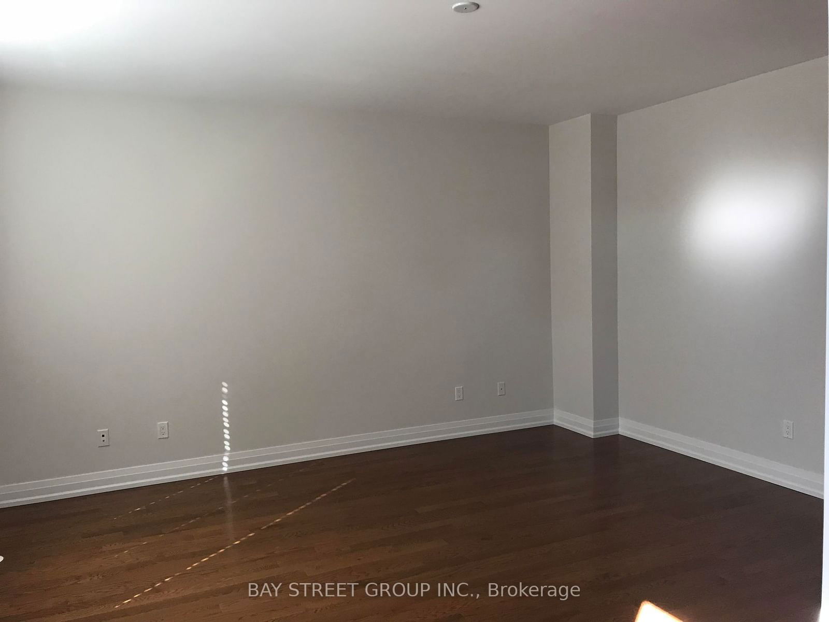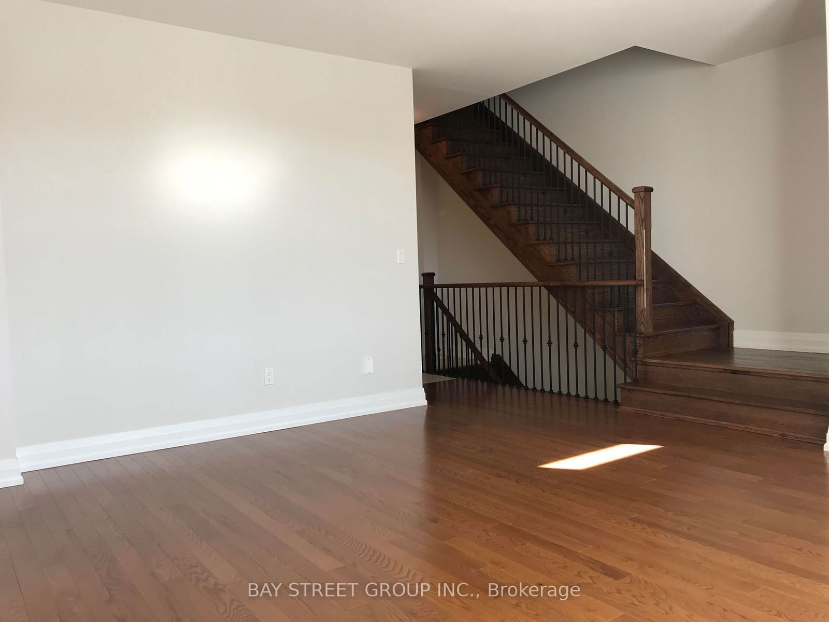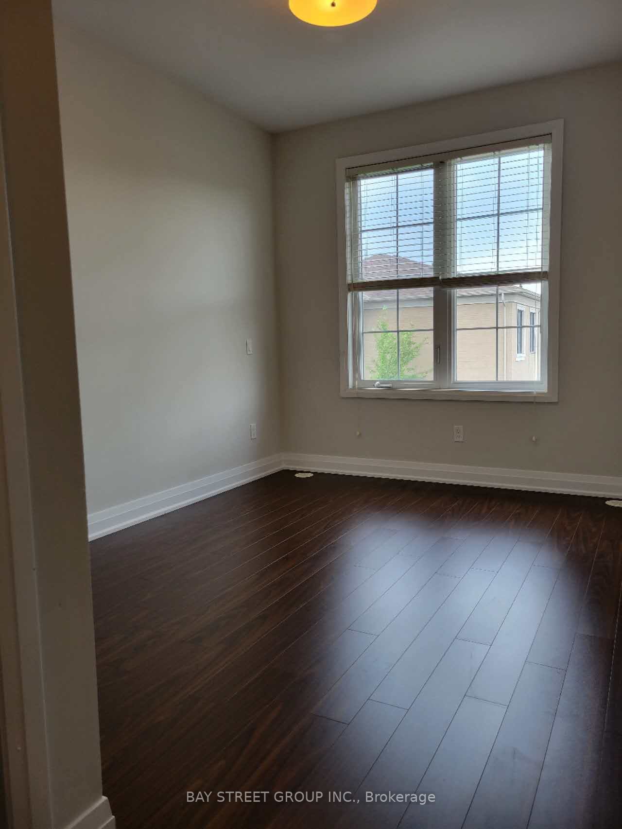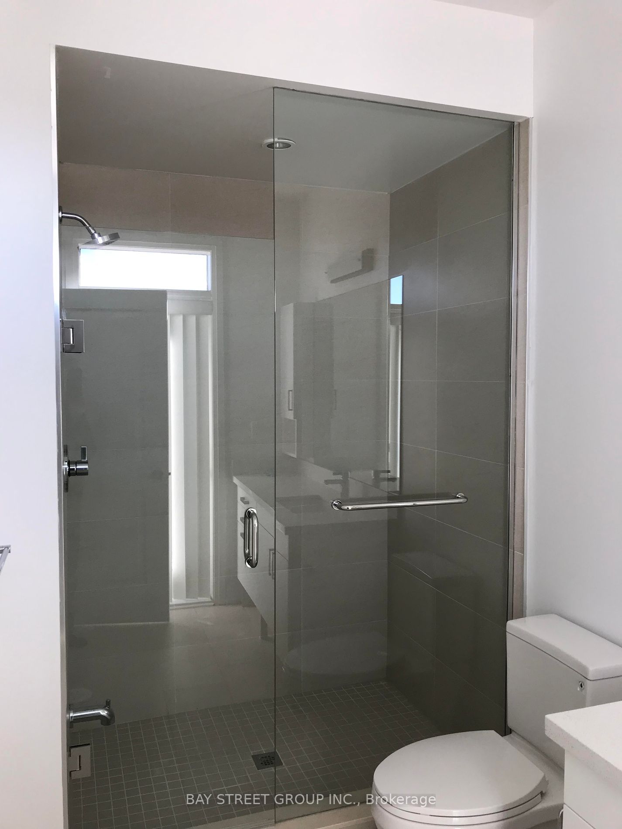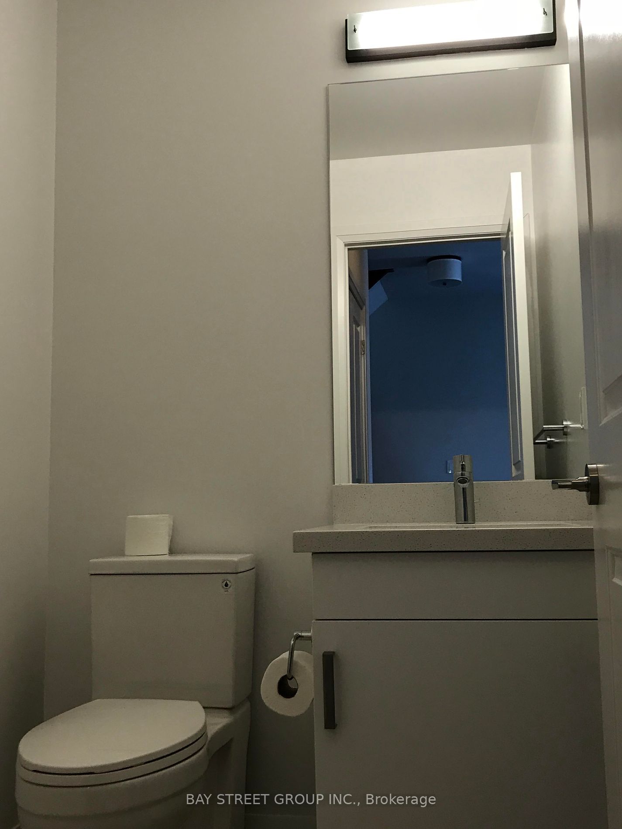63 Village Pkwy
Listing History
Unit Highlights
Utilities Included
Utility Type
- Air Conditioning
- Central Air
- Heat Source
- Gas
- Heating
- Forced Air
Room Dimensions
Room dimensions are not available for this listing.
About this Listing
Location! Location! Location! Exclusive Modern Luxury Townhome Centrally Located! 2 Car Garage Direct Access, Professionally Designed Kitchen. 9 Ft Ceiling, Large Terrace Great For Entertaining. Brand New Floor at 3rd floor. Fresh Paint entire house. Walking Distance To Whole Foods, Banks, Restaurants. Unionville High School Zone. Maintenance Includes Plowing Driveway And Gardening Maintenance!
ExtrasB/I Microwave, B/I Dishwasher, B/I Gas Stove, B/I Oven, Washer, Dryer, All Existing Window Coverings, Garage Door Opener With Remote. No Pets, No Smoking Preferred
bay street group inc.MLS® #N9522225
Amenities
Explore Neighbourhood
Similar Listings
Demographics
Based on the dissemination area as defined by Statistics Canada. A dissemination area contains, on average, approximately 200 – 400 households.
Price Trends
Building Trends At Village Park Townhomes
Days on Strata
List vs Selling Price
Or in other words, the
Offer Competition
Turnover of Units
Property Value
Price Ranking
Sold Units
Rented Units
Best Value Rank
Appreciation Rank
Rental Yield
High Demand
Transaction Insights at 15-89 Village Parkway
| 1 Bed | 3 Bed | 3 Bed + Den | |
|---|---|---|---|
| Price Range | No Data | No Data | No Data |
| Avg. Cost Per Sqft | No Data | No Data | No Data |
| Price Range | $1,500 - $1,550 | $4,250 - $4,880 | No Data |
| Avg. Wait for Unit Availability | No Data | 96 Days | 213 Days |
| Avg. Wait for Unit Availability | 54 Days | 136 Days | No Data |
| Ratio of Units in Building | 5% | 77% | 20% |
Transactions vs Inventory
Total number of units listed and leased in Unionville



