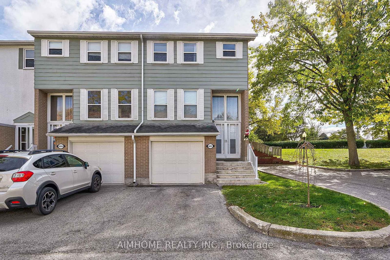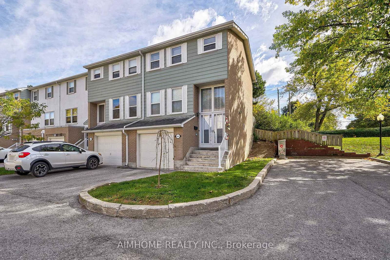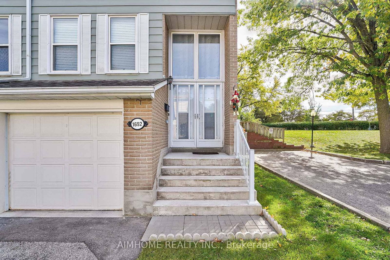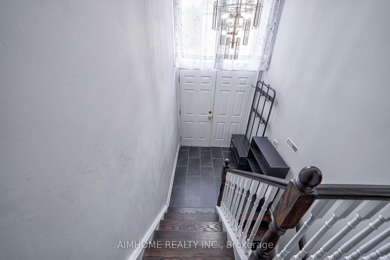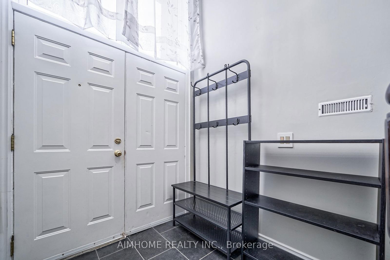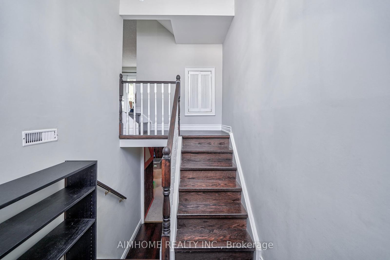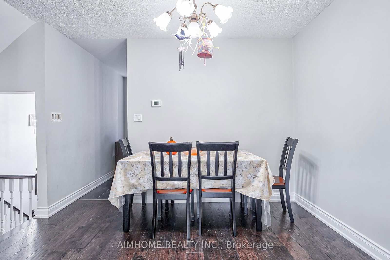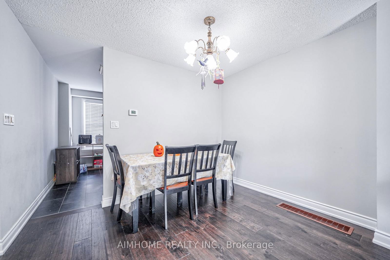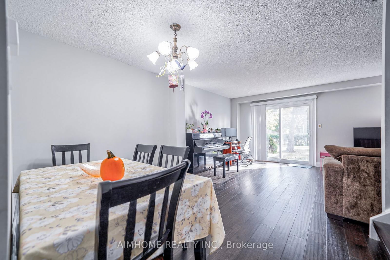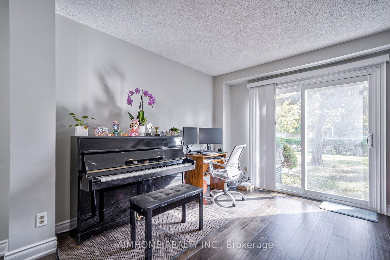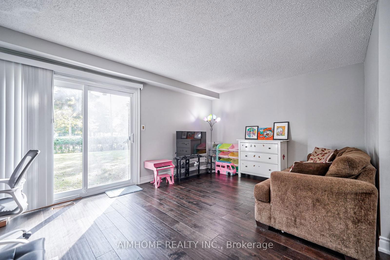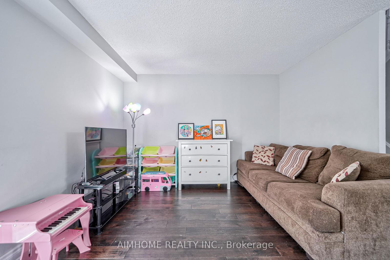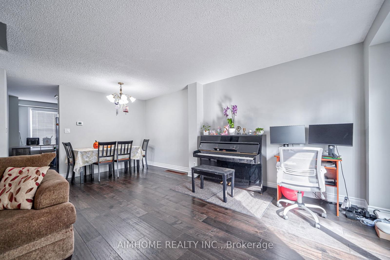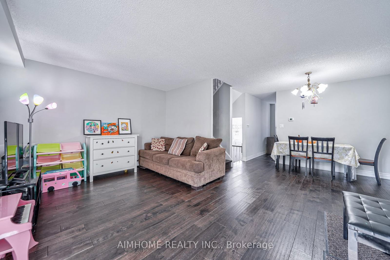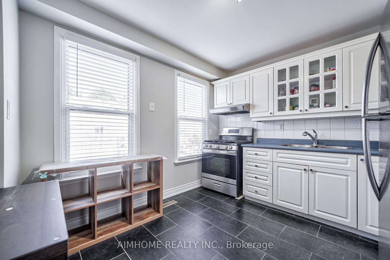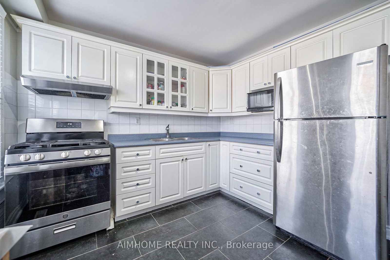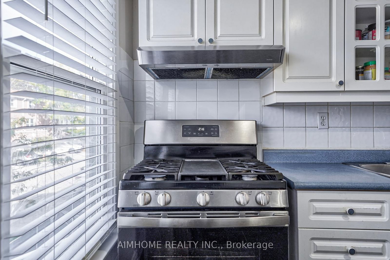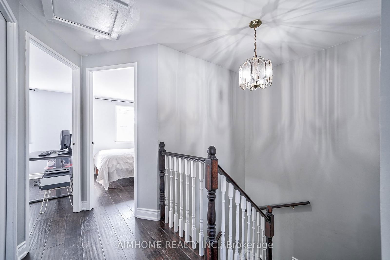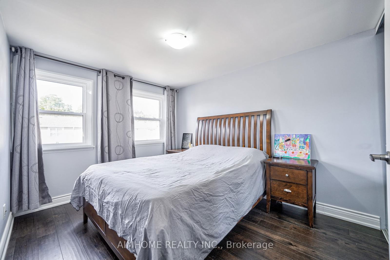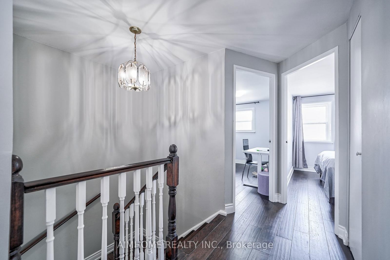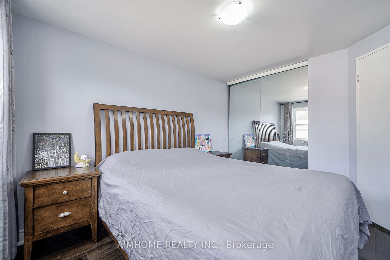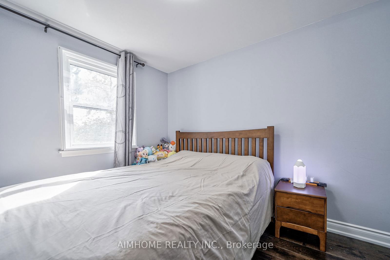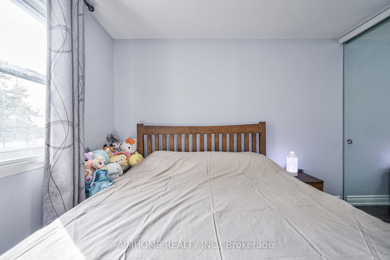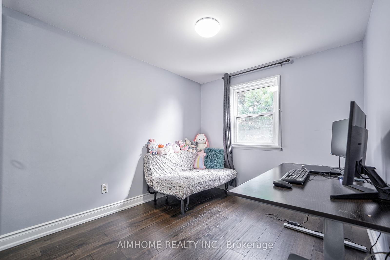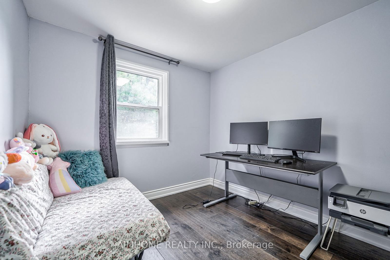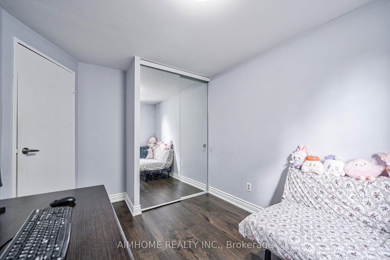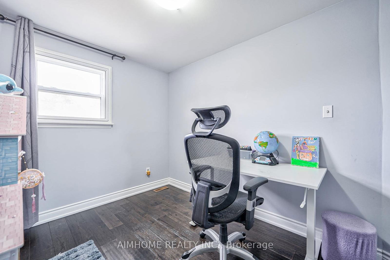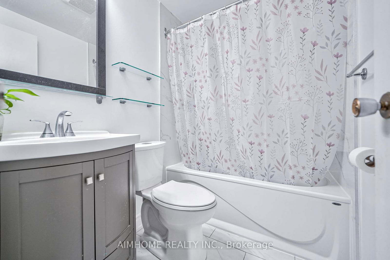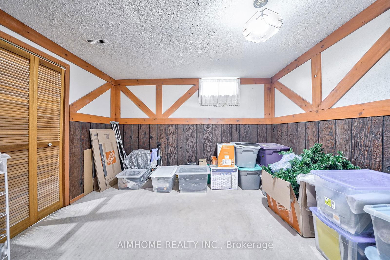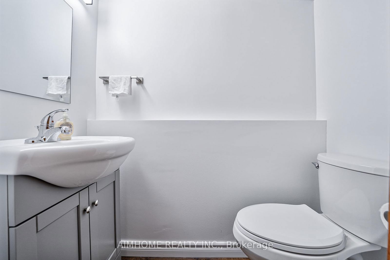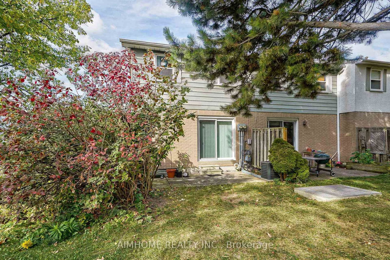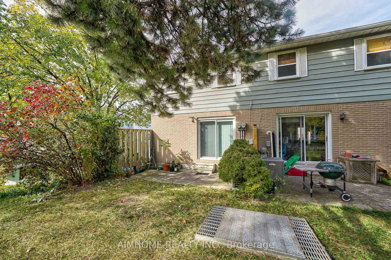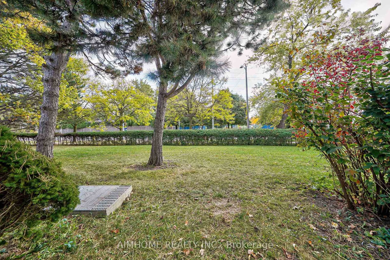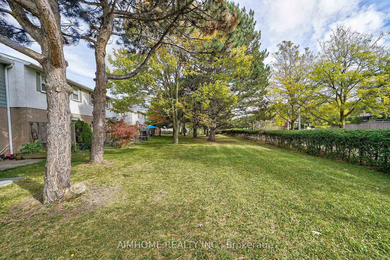1692 John St
Listing History
Details
Ownership Type:
Condominium
Property Type:
Townhouse
Maintenance Fees:
$563/mth
Taxes:
$2,899 (2024)
Cost Per Sqft:
$652/sqft
Outdoor Space:
None
Locker:
None
Exposure:
South
Possession Date:
90 days or more
Laundry:
Lower
Amenities
About this Listing
Well Maintained 4 Bedroom End-Unit Townhome Like a Semi. Efficient Layout And Ready To Move In. Newer Engineered Hardwood Flooring Throughout. Spacious Living Room Walking-Out To Large Green Space With Patio Area & Bbq. Bright Eat-in Kitchen With Gas Stove. Newly Renovated 4 Pcs Washroom On 2nd Floor And a Powder Room In The Basement Along With Finished Rec Room. Great Starter Home With Room To Grow. Condominium Takes Care of Replacement of Roof, Window, Patio Door, And Exterior Stairs. Water Included In Condo Maintenance Fee. Steps to Top Rated Bayview Fairways Public School, Parks, And Transit, Near Top Rated St Robert Catholic High School and Thornlea Secondary School. Very Convenient Location Close to 404/407. Fridge, Gas Stove, Washer & Dryer, Newer High Efficiency Gas Furnace and AC unit (AC in 2021), All Elf, All Window Coverings. Additional Soundproof Openable Windows Installed On 2nd Floor Provide Extra Thermal Comfort And Noise Reduction. Water Included In Condo Maintenance Fee.
ExtrasWater Included In Condo Maintenance Fee
aimhome realty inc.MLS® #N12068288
Fees & Utilities
Maintenance Fees
Utility Type
Air Conditioning
Heat Source
Heating
Room Dimensions
Living
Combined with Dining, Walkout To Yard, hardwood floor
Dining
Combined with Living, Open Concept, hardwood floor
Kitchen
Eat-In Kitchen, Window
Primary
Large Closet, Window, hardwood floor
2nd Bedroom
Window, Closet, hardwood floor
3rd Bedroom
Window, Closet, hardwood floor
4th Bedroom
Window, hardwood floor
Rec
Similar Listings
Explore Bayview Fairway - Bayview Country Club Estates
Commute Calculator
Mortgage Calculator
Building Trends At Postwood Lane
Days on Strata
List vs Selling Price
Offer Competition
Turnover of Units
Property Value
Price Ranking
Sold Units
Rented Units
Best Value Rank
Appreciation Rank
Rental Yield
High Demand
Market Insights
Transaction Insights at Postwood Lane
| 1 Bed | 3 Bed | 3 Bed + Den | |
|---|---|---|---|
| Price Range | No Data | $780,000 - $840,000 | $768,000 - $788,000 |
| Avg. Cost Per Sqft | No Data | $587 | $721 |
| Price Range | No Data | $3,200 - $3,300 | $3,200 - $3,227 |
| Avg. Wait for Unit Availability | No Data | 30 Days | 59 Days |
| Avg. Wait for Unit Availability | No Data | 140 Days | 202 Days |
| Ratio of Units in Building | 1% | 70% | 30% |
Market Inventory
Total number of units listed and sold in Bayview Fairway - Bayview Country Club Estates
