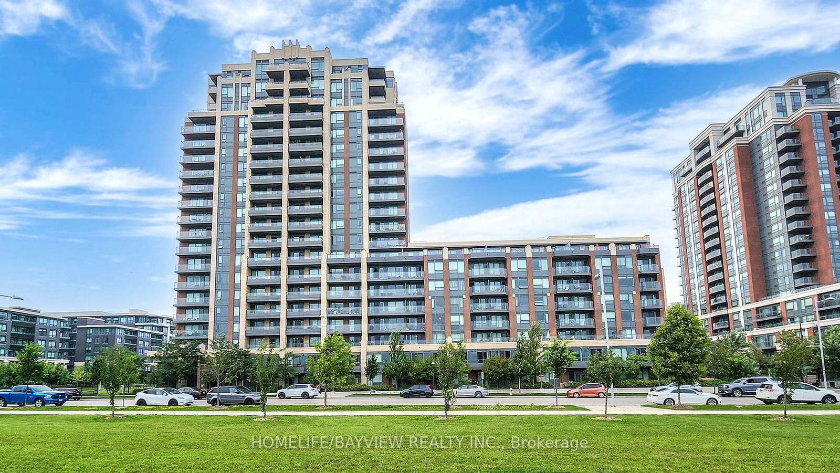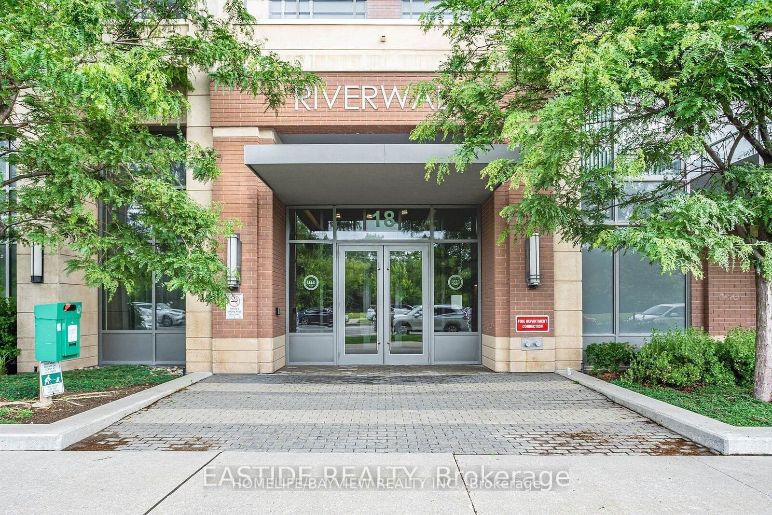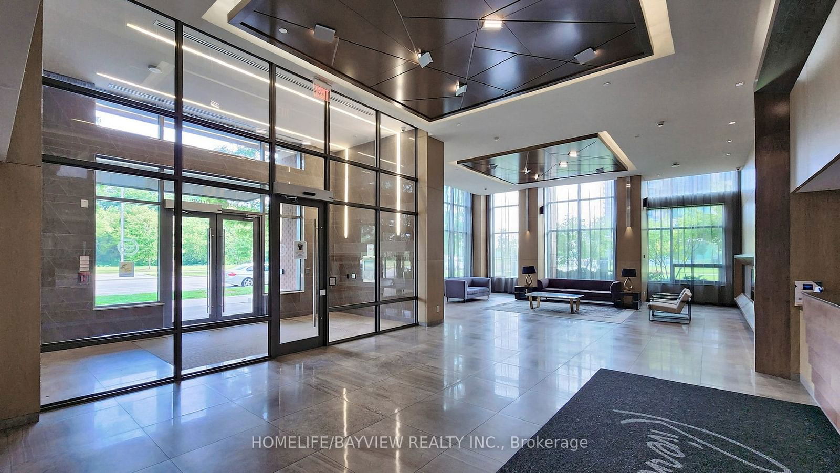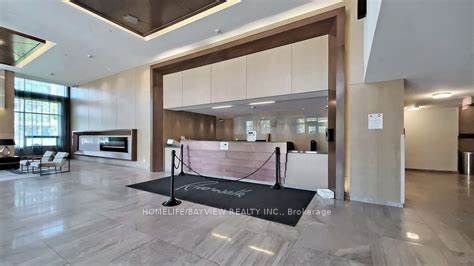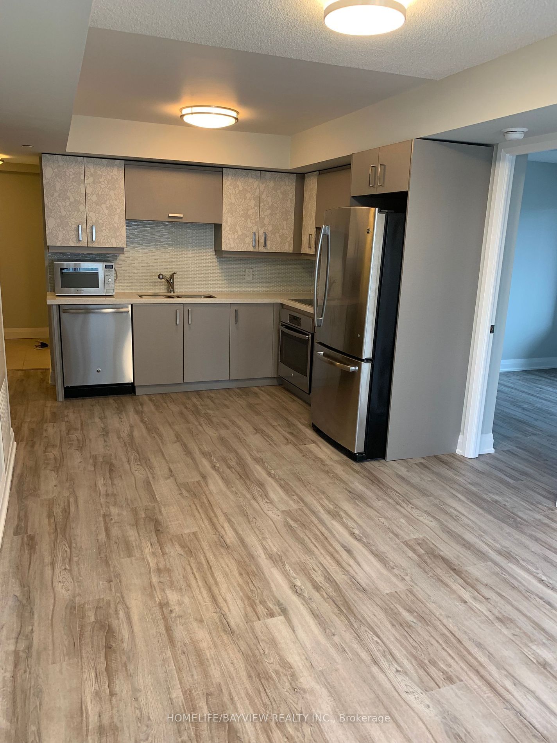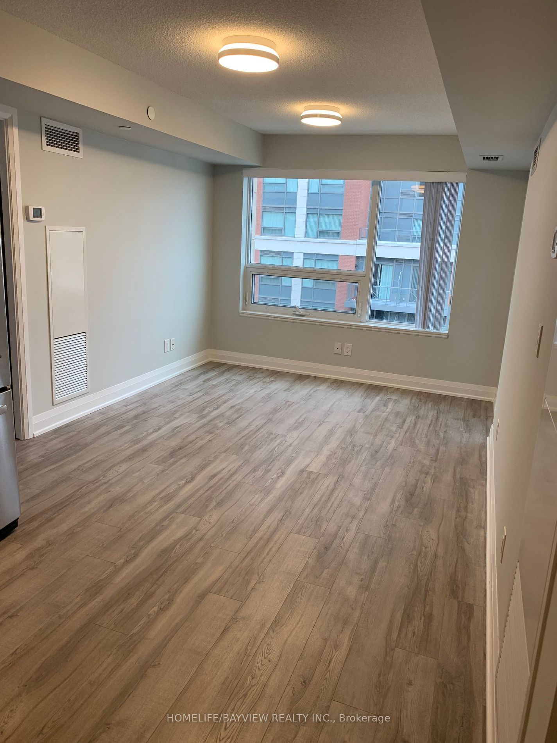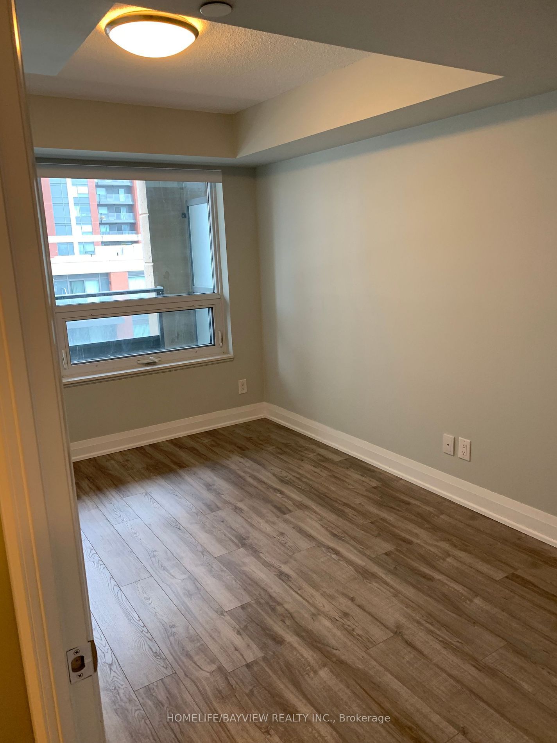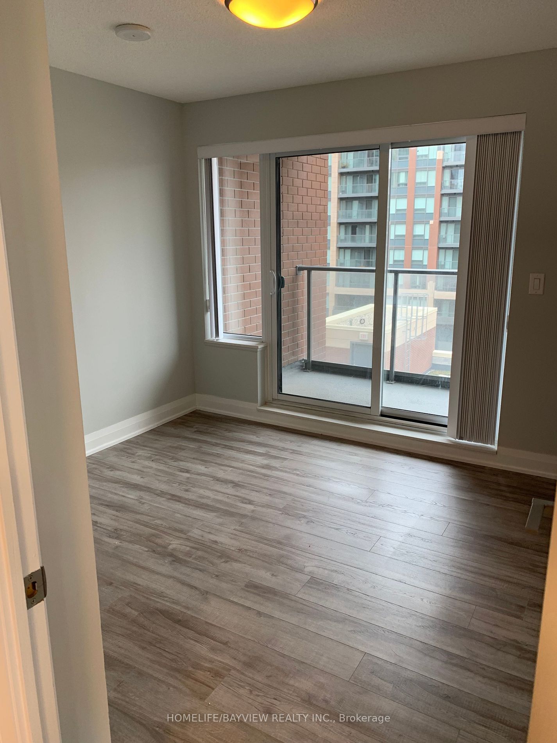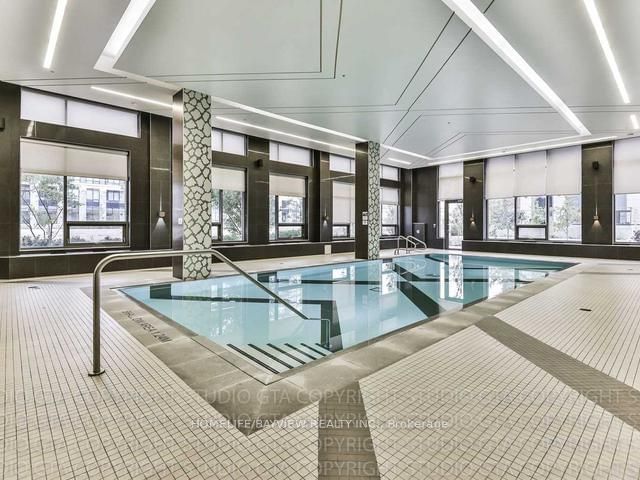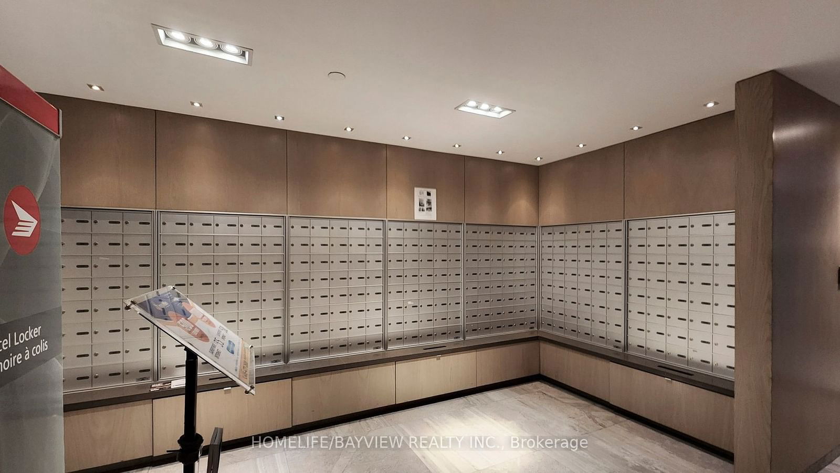710 - 18 Uptown Dr
Listing History
Unit Highlights
Utilities Included
Utility Type
- Air Conditioning
- Central Air
- Heat Source
- Gas
- Heating
- Forced Air
Room Dimensions
About this Listing
Welcome To This 2 Bedrooms Luxurious Unit - River Walk Condo. The Landmark Condo Located At Hwy 7/ Birchmount Rd In Unionville. A Open Concept Layout With Sun-Filled North East View, Laminate Flooring Throughout, With 24 Hours Concierge, Indoor Pool, Exercise Room, 2 Guest Suits, Party Room, Library And More. Step to Hwy 7/404/407 And VIVA. Walking Distance To Restaurants, Banks, Stores, Groceries , Theatre, YMCA, York University Campus And More.
ExtrasS/S Fridge, Stove, Microwave, Dishwasher, Washer, Dryer. All Electric Light Fixtures And Window Coverings.
homelife/bayview realty inc.MLS® #N9417196
Amenities
Explore Neighbourhood
Similar Listings
Demographics
Based on the dissemination area as defined by Statistics Canada. A dissemination area contains, on average, approximately 200 – 400 households.
Price Trends
Maintenance Fees
Building Trends At Riverwalk Condos
Days on Strata
List vs Selling Price
Offer Competition
Turnover of Units
Property Value
Price Ranking
Sold Units
Rented Units
Best Value Rank
Appreciation Rank
Rental Yield
High Demand
Transaction Insights at 18 Uptown Drive
| Studio | 1 Bed | 1 Bed + Den | 2 Bed | 2 Bed + Den | |
|---|---|---|---|---|---|
| Price Range | No Data | $620,000 - $676,088 | $601,000 - $718,000 | $773,800 - $798,800 | $902,000 - $971,500 |
| Avg. Cost Per Sqft | No Data | $1,038 | $932 | $849 | $944 |
| Price Range | $2,000 | $2,200 - $2,550 | $2,350 - $2,800 | $2,400 - $3,200 | $3,100 - $3,200 |
| Avg. Wait for Unit Availability | No Data | 50 Days | 23 Days | 65 Days | 208 Days |
| Avg. Wait for Unit Availability | 458 Days | 19 Days | 7 Days | 25 Days | 68 Days |
| Ratio of Units in Building | 1% | 22% | 57% | 16% | 6% |
Transactions vs Inventory
Total number of units listed and leased in Markham Centre
