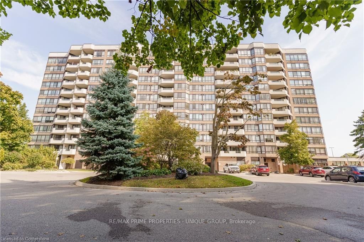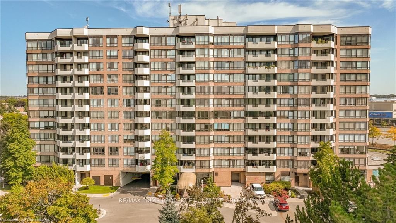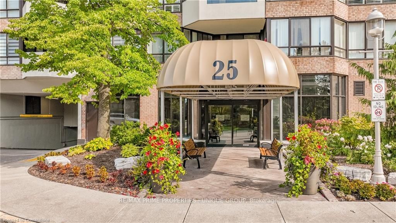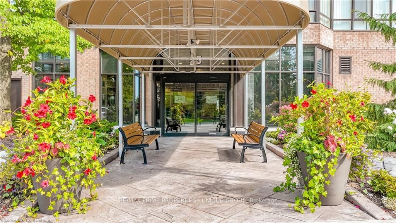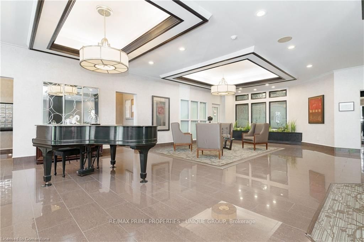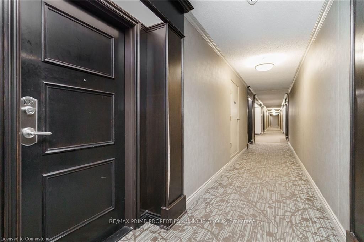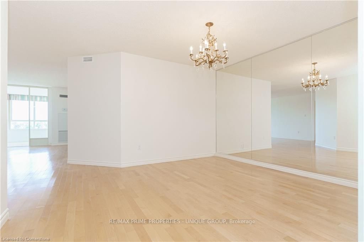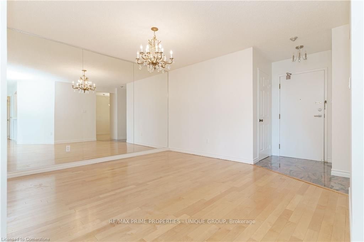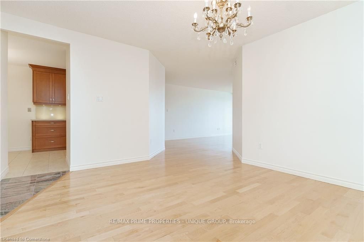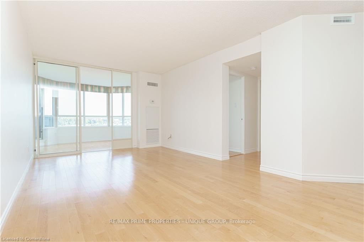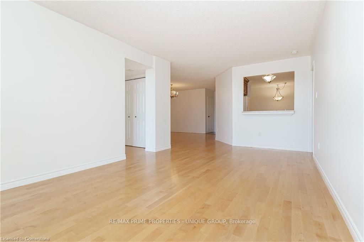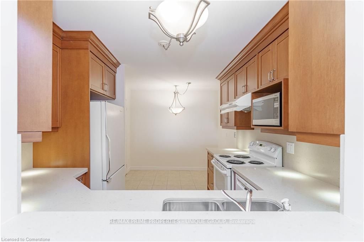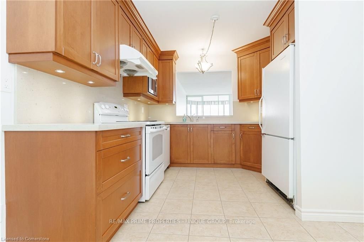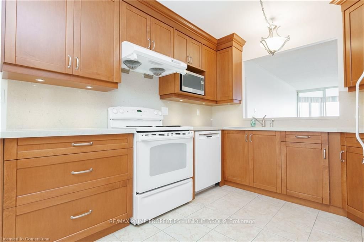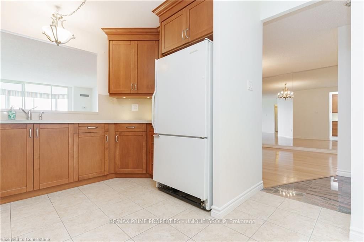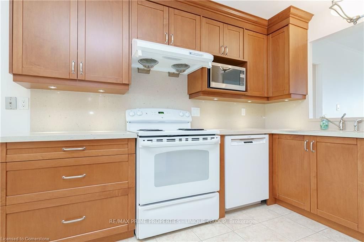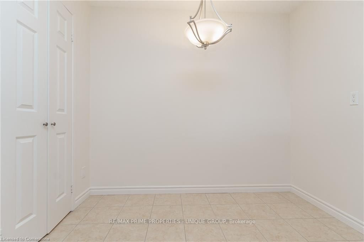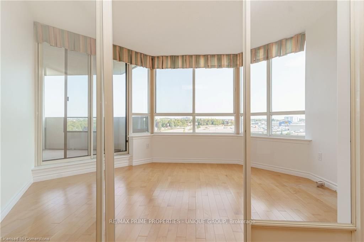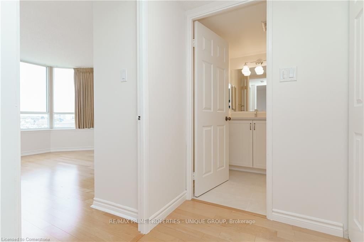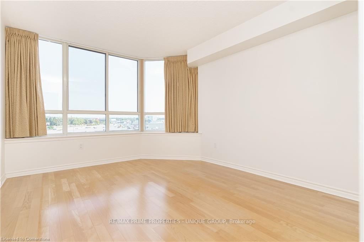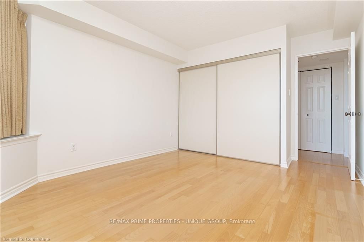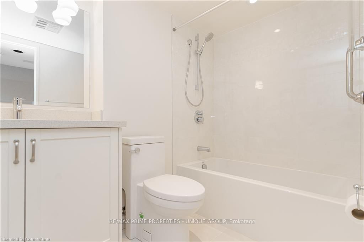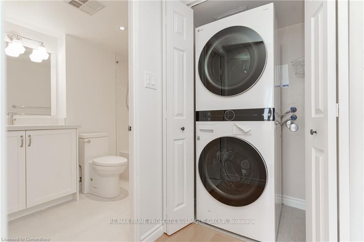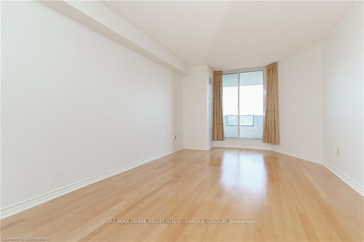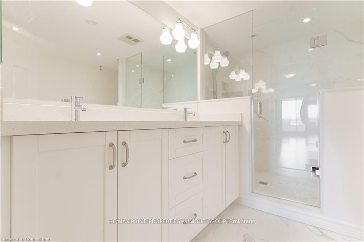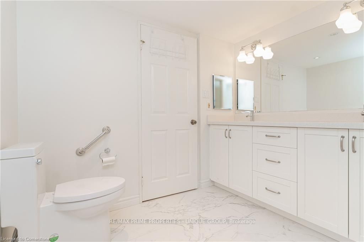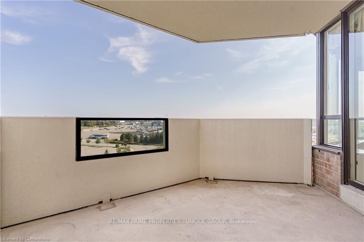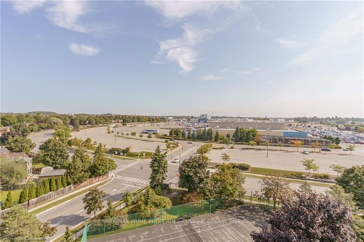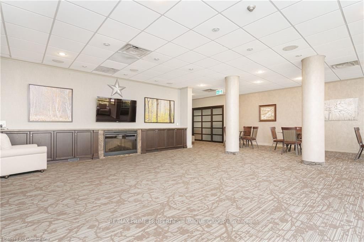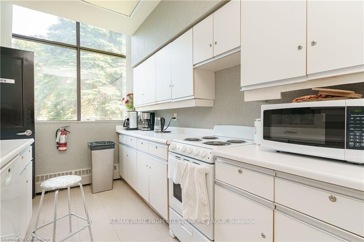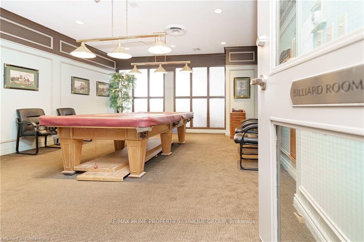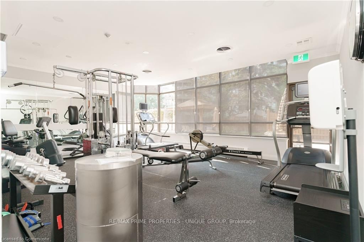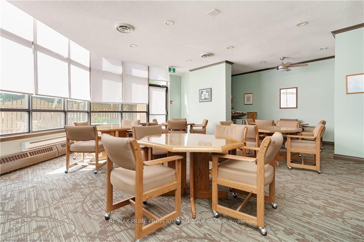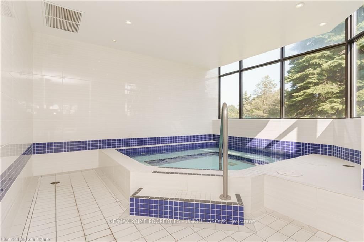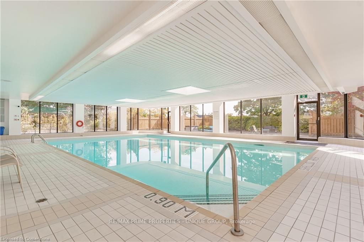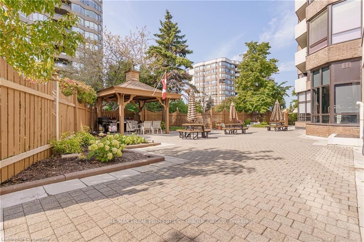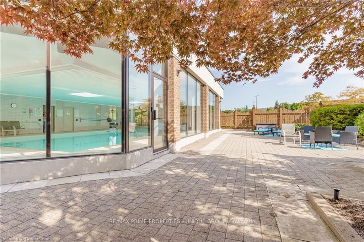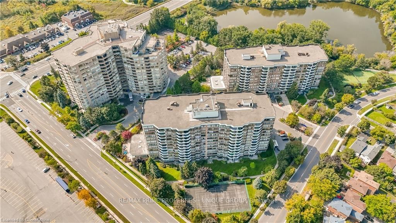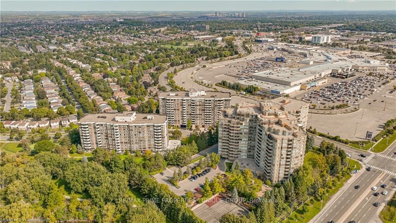Listing History
Unit Highlights
Maintenance Fees
Utility Type
- Air Conditioning
- Central Air
- Heat Source
- Gas
- Heating
- Forced Air
Room Dimensions
About this Listing
Bright and spacious bungalow in the sky. Renovated and updated suite is freshly painted and move in ready. Perfect for smart sizing from your home to condo living. One of Markham's most desired locations. Across from Markville Mall, nestled away from the traffic of Highway 7, yet steps away. Close to Highway 407, Go Transit, Viva, York University, Downtown Markham, and all amenities. Over 1400 sq ft of luxurious living. Huge bedrooms, a full size living and dining area. Solarium doubles as a bright and cheerful home office. Ensuite locker for convenient storage.
ExtrasFridge, Stove, Dishwasher, Washer, Dryer, all existing light fixtures
re/max prime properties - unique groupMLS® #N11607798
Amenities
Explore Neighbourhood
Similar Listings
Demographics
Based on the dissemination area as defined by Statistics Canada. A dissemination area contains, on average, approximately 200 – 400 households.
Price Trends
Maintenance Fees
Building Trends At Waldon Pond II Condos
Days on Strata
List vs Selling Price
Offer Competition
Turnover of Units
Property Value
Price Ranking
Sold Units
Rented Units
Best Value Rank
Appreciation Rank
Rental Yield
High Demand
Transaction Insights at 25 Austin Drive
| 1 Bed + Den | 2 Bed | 2 Bed + Den | 3 Bed | 3 Bed + Den | |
|---|---|---|---|---|---|
| Price Range | $610,000 | $801,000 - $999,000 | $865,000 - $1,005,000 | No Data | No Data |
| Avg. Cost Per Sqft | $520 | $621 | $584 | No Data | No Data |
| Price Range | No Data | No Data | $3,500 - $3,650 | No Data | No Data |
| Avg. Wait for Unit Availability | 822 Days | 91 Days | 67 Days | 1048 Days | 259 Days |
| Avg. Wait for Unit Availability | No Data | 502 Days | 423 Days | No Data | No Data |
| Ratio of Units in Building | 7% | 38% | 49% | 3% | 5% |
Transactions vs Inventory
Total number of units listed and sold in Markville
