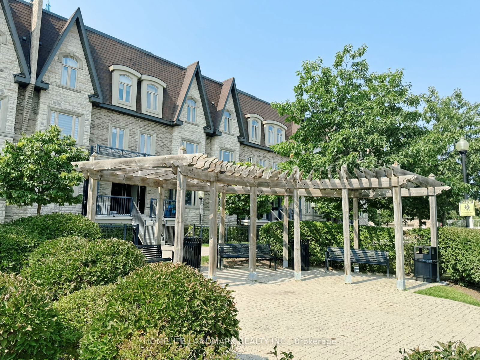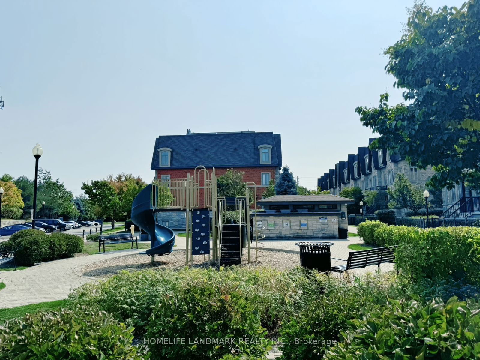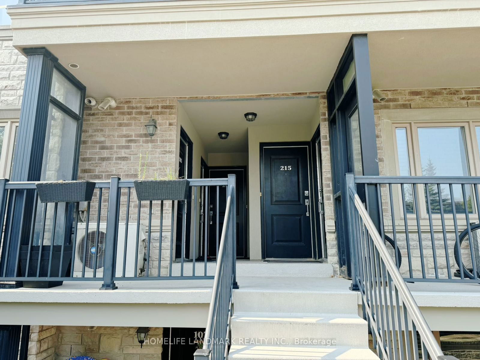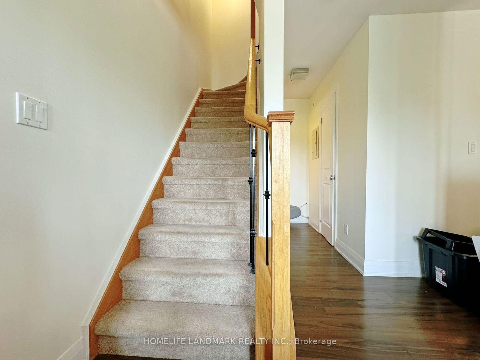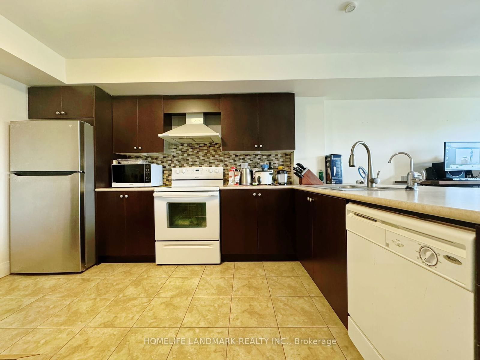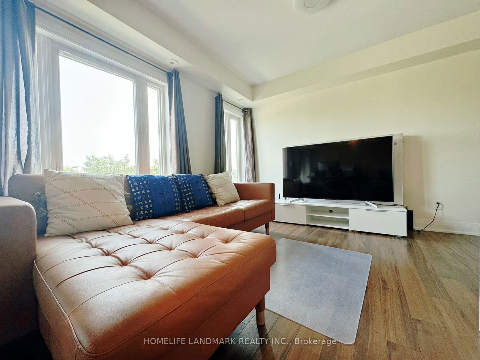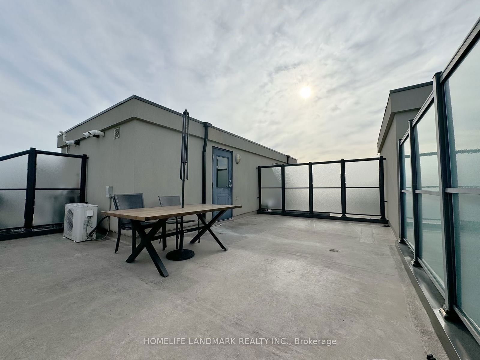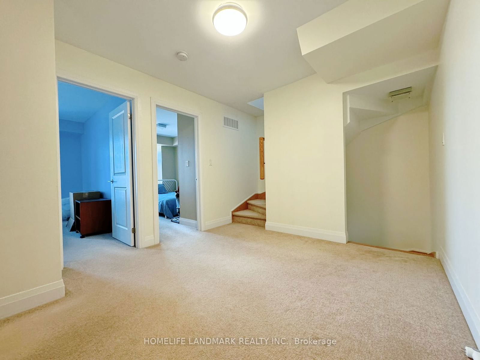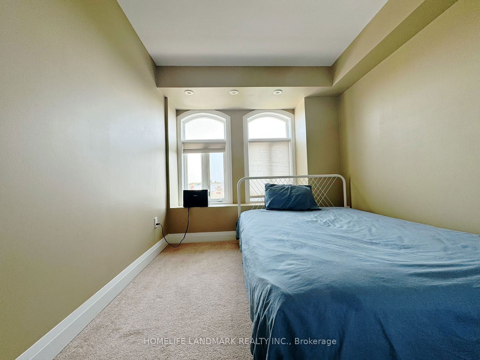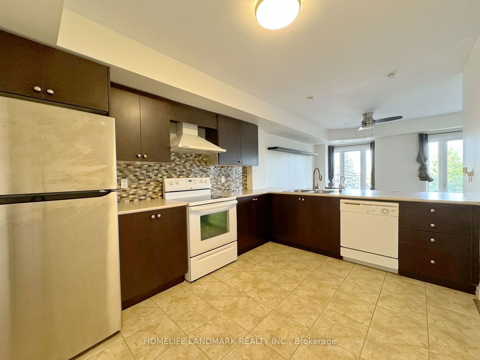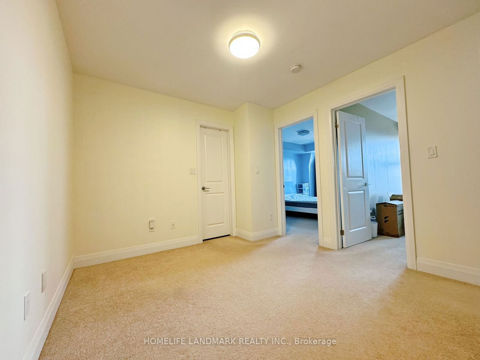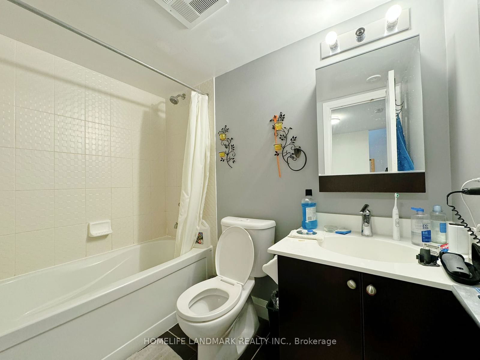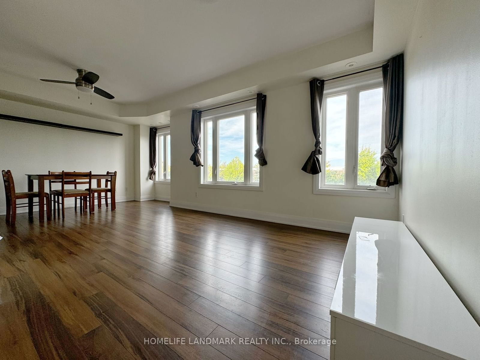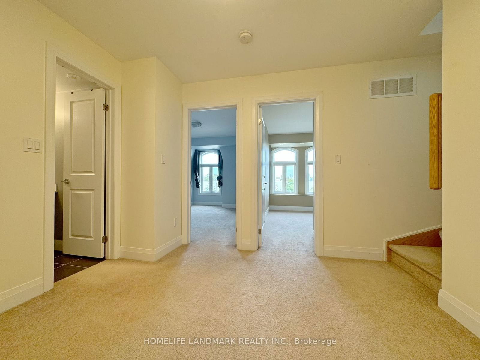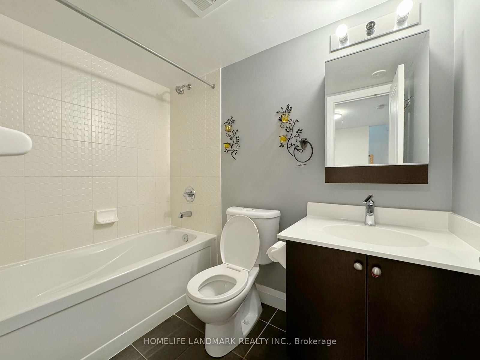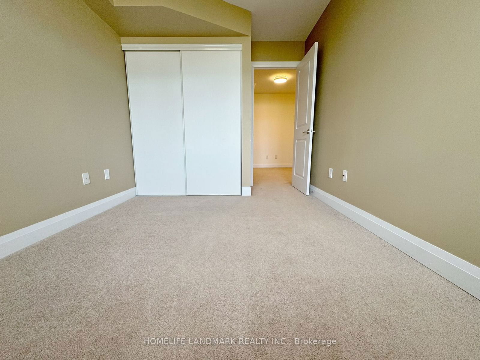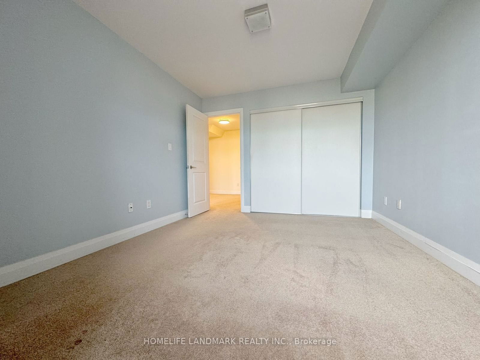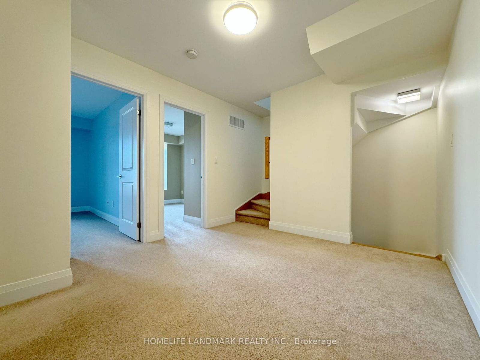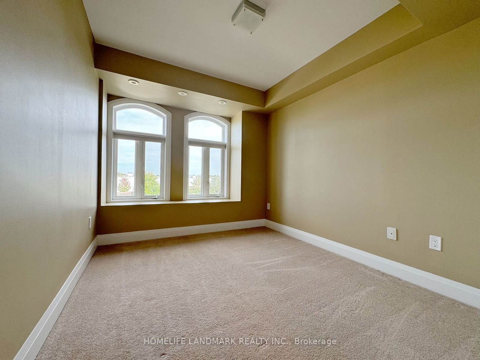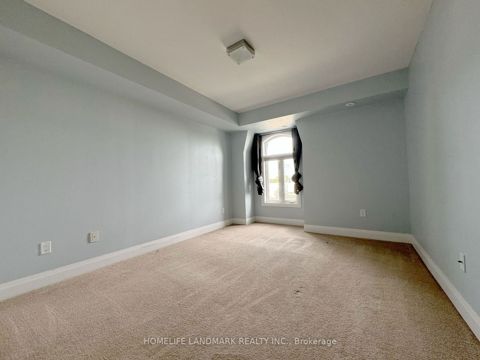215 - 320 John St
Listing History
Unit Highlights
Utilities Included
Utility Type
- Air Conditioning
- Central Air
- Heat Source
- Gas
- Heating
- Forced Air
Room Dimensions
Room dimensions are not available for this listing.
About this Listing
Bright & Spacious 2+1 Condo Townhome With 2 Parking Spots In Prime Thornhill Community; 1185 Sq Ft Plus 370 Sq Ft Private Roof Terrace; One Of The Largest 2 Bdrm Units In The Complex; An Entertainer's Delight With Full-Size Kitchen W/ Breakfast Bar (Larger Than Other Kitchens In The Complex); Huge Dining Area That Can Easily Fit 6-Person Table; 2 Parking (1 Underground And 1 Surface - Both Close To Unit); 1 Oversized Locker Close To Underground Parking; Close To Shopping, Thornhill Community Centre, Hwy 404 And 407
ExtrasExisting: Fridge, Stove, Built-In Dishwasher, Stacked Washer & Dryer, All Elfs, All Window Coverings, Hwt(R).
homelife landmark realty inc.MLS® #N9347904
Amenities
Explore Neighbourhood
Similar Listings
Price Trends
Maintenance Fees
Building Trends At The Bayview Villas Townhomes
Days on Strata
List vs Selling Price
Offer Competition
Turnover of Units
Property Value
Price Ranking
Sold Units
Rented Units
Best Value Rank
Appreciation Rank
Rental Yield
High Demand
Transaction Insights at 318-326 John Street
| 2 Bed | 2 Bed + Den | 3 Bed | |
|---|---|---|---|
| Price Range | $642,000 - $900,000 | $657,500 - $794,000 | No Data |
| Avg. Cost Per Sqft | $705 | $752 | No Data |
| Price Range | $2,600 - $3,000 | $2,799 | No Data |
| Avg. Wait for Unit Availability | 25 Days | 45 Days | 170 Days |
| Avg. Wait for Unit Availability | 34 Days | 182 Days | 396 Days |
| Ratio of Units in Building | 62% | 33% | 7% |
Transactions vs Inventory
Total number of units listed and leased in Aileen Willow Brook
