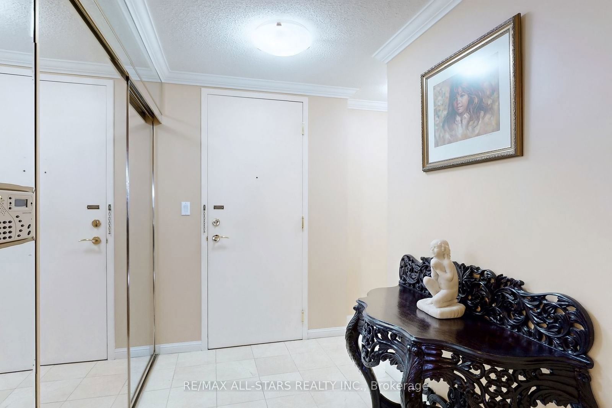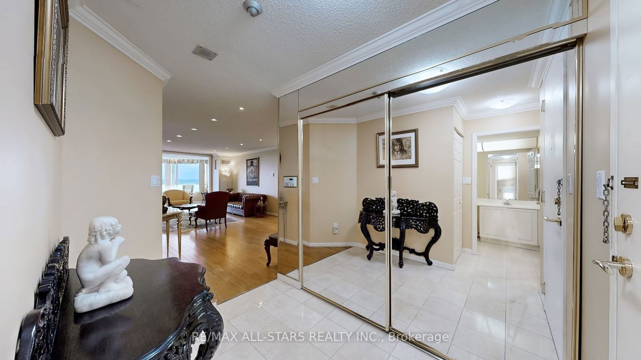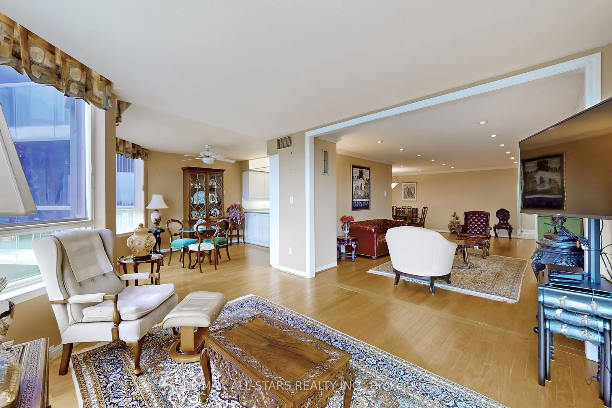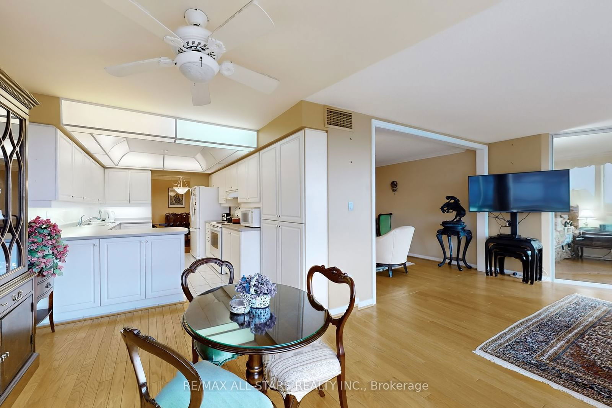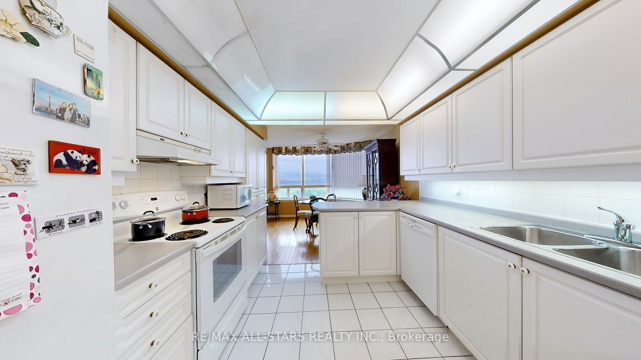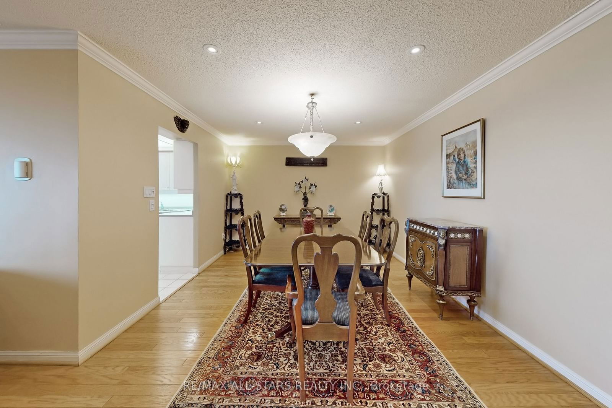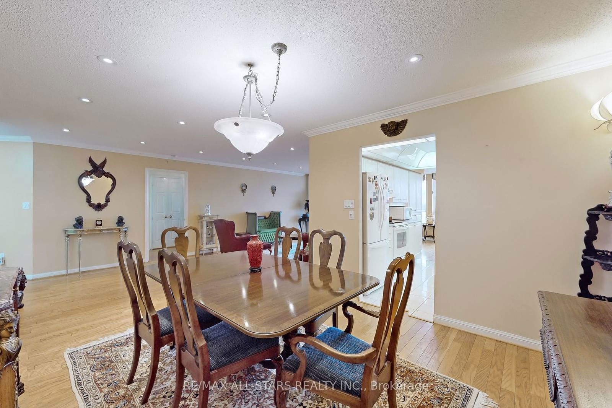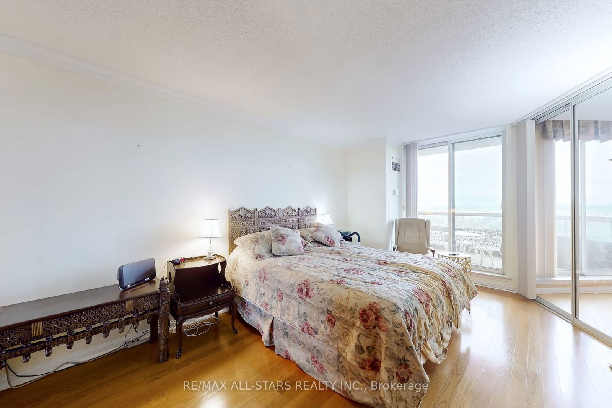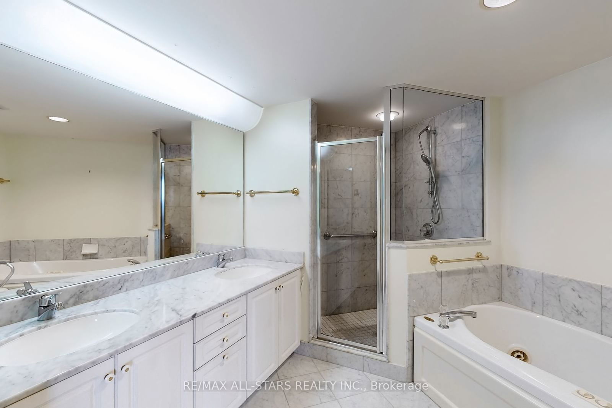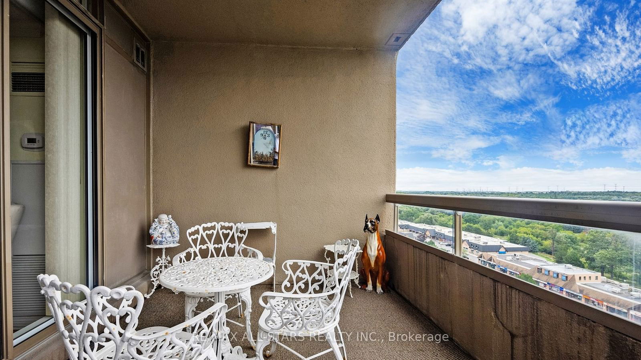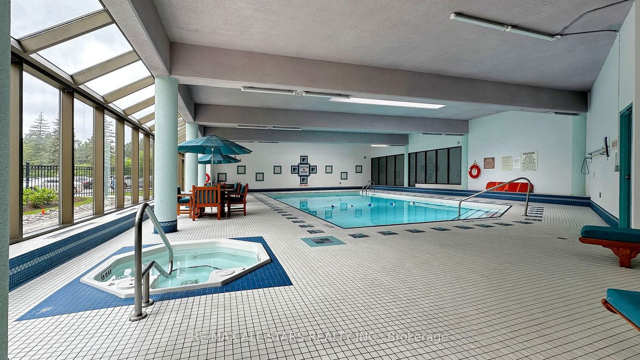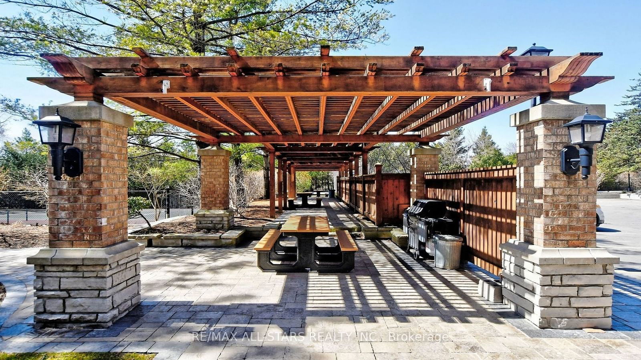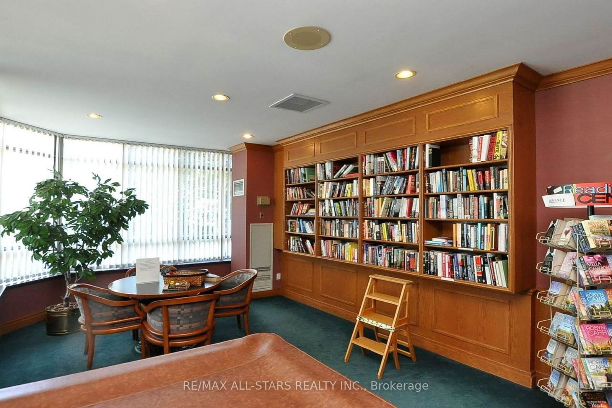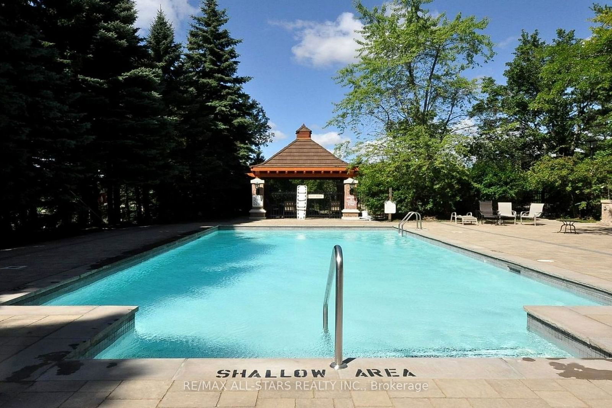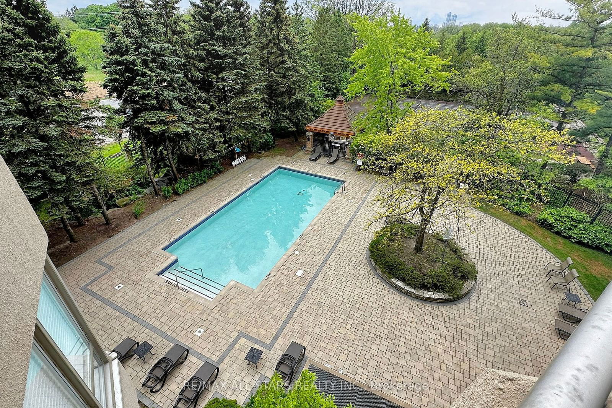MLS Restricted Listing
Free account required. or to see all the details.
Free account required. or to see all the details.
Listing History
Unit Highlights
Off Market Listing
Free account required. or to see all the details.
Free account required. or to see all the details.
Buyer's Market
Balanced
Seller's Market
Maintenance Fees
Included
Hydro
Heat
Air Conditioning
Water
Parking
Building Maintenance
Building Insurance
Excluded
None
Utility Type
- Air Conditioning
- Central Air
- Heat Source
- Gas
- Heating
- Forced Air
Amenities
Concierge
Car Wash
Outdoor Pool
Indoor Pool
Squash Court
Tennis Court
Explore Neighbourhood
8/10
Walkability
You’re in stride with amenities—most of your needs are just a playlist away.
5/10
Transit
You won't need to read all of 'War and Peace' at the bus stop... just a few chapters.
6/10
Bikeability
You'll have a love-hate relationship with your gears. Mostly hate.
Similar Listings
Demographics
Based on the dissemination area as defined by Statistics Canada. A dissemination area contains, on average, approximately 200 – 400 households.
Population
2,403
Average Individual Income
$124,319
Average Household Size
0 persons
Average Age
39
Average Household Income
$193,751
Dominant Housing Type
Detached
Population By Age
Household Income
Housing Types & Tenancy
Detached
87%
Duplex
6%
Semi Detached
4%
Low Rise Apartment
1%
Marital Status
Commute
Languages (Primary Language)
English
91%
Other
4%
Mandarin
2%
Cantonese
2%
Russian
1%
Education
High School
30%
University and Above
27%
College
20%
None
13%
Apprenticeship
5%
University Below Batchelor
2%
Major Field of Study
Business Management
26%
Architecture & Engineering
21%
Health & Related Fields
10%
Social Sciences
10%
Humanities
7%
Personal, Protective & Transportation Services
5%
Math & Computer Sciences
5%
Education
5%
Physical Sciences
4%
Visual & Performing Arts
1%
Agriculture & Natural Resources
1%
Price Trends
Maintenance Fees
Hunt Club Condos vs The Markville Area
Building Trends At Hunt Club Condos
Days on Strata
Units at Hunt Club Condos spend an average of
42
Days on Strata
based on recent sales
List vs Selling Price
On average, these condos sell for
6%
below
the list price.
Offer Competition
Condos in this building have a
LOWchance of receiving
Multiple Offers
compared to other buildings in Markville
Turnover of Units
On average, each unit is owned for
14.3
YEARS before being sold againProperty Value
2%
Increase in property value within the past twelve months
Price Ranking
3rd
Highest price per SQFT out of 3 condos in the Markville area
Sold Units
8
Units were Sold over the past twelve months
Rented Units
2
Units were Rented over the past twelve months
Best Value Rank
Hunt Club Condos offers the best value out of 3 condos in the Markville neighbourhood
?
Appreciation Rank
Hunt Club Condos has the highest ROI out of 3 condos in the Markville neighbourhood
?
Rental Yield
Hunt Club Condos yields the highest rent prices out of 3 condos in the Markville neighbourhood
?
High Demand
Hunt Club Condos is the most popular building out of 3 condos in the Markville neighbourhood
?
Transaction Insights at 610 Bullock Drive
| 1 Bed | 1 Bed + Den | 2 Bed | 2 Bed + Den | 3 Bed | 3 Bed + Den | |
|---|---|---|---|---|---|---|
| Price Range | $750,000 | $690,000 | No Data | $935,000 - $1,280,000 | No Data | No Data |
| Avg. Cost Per Sqft | $709 | $492 | No Data | $606 | No Data | No Data |
| Price Range | No Data | $2,900 - $3,100 | No Data | No Data | No Data | No Data |
| Avg. Wait for Unit Availability | 185 Days | 292 Days | 427 Days | 45 Days | No Data | No Data |
| Avg. Wait for Unit Availability | 224 Days | 1129 Days | 1755 Days | 210 Days | No Data | No Data |
| Ratio of Units in Building | 10% | 13% | 8% | 71% | 1% | 1% |
Transactions vs Inventory
Total number of units listed and sold in Markville







