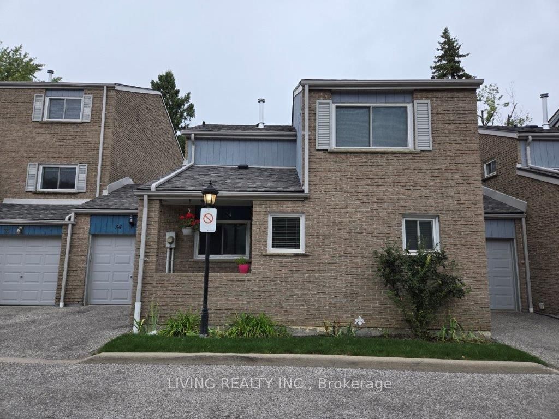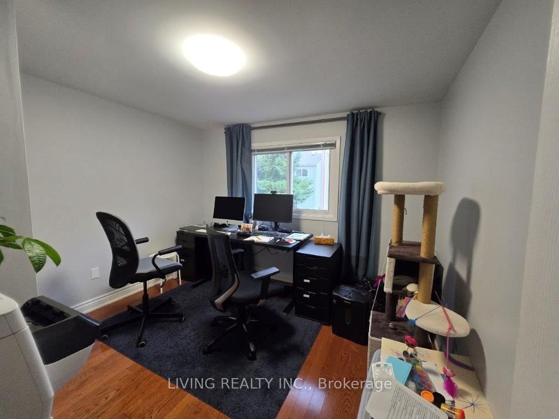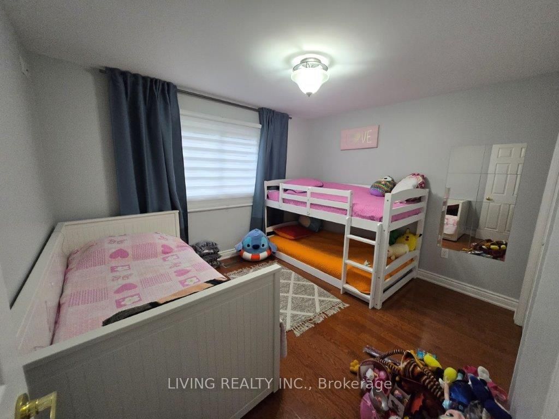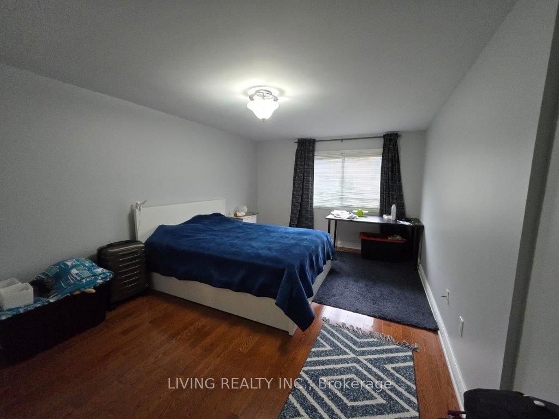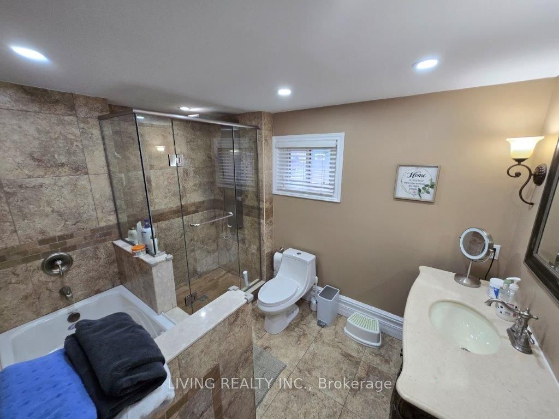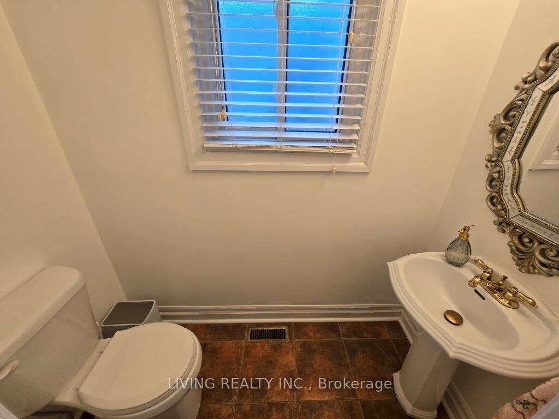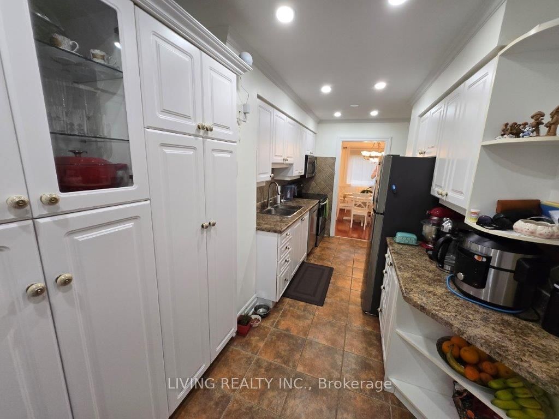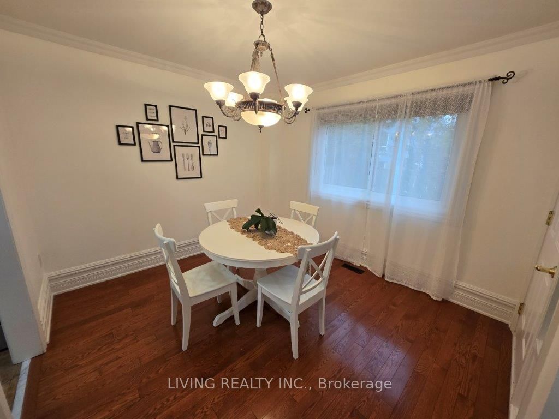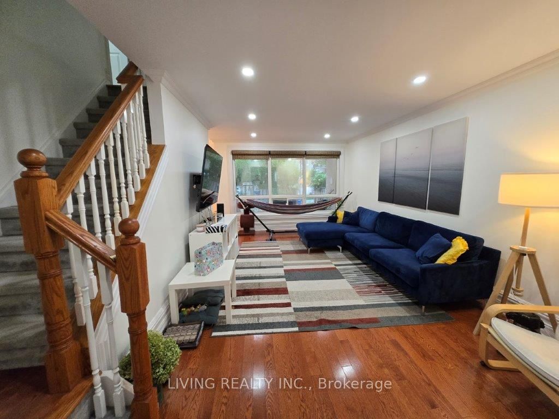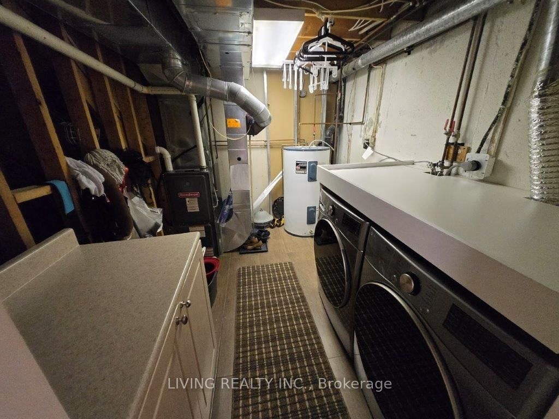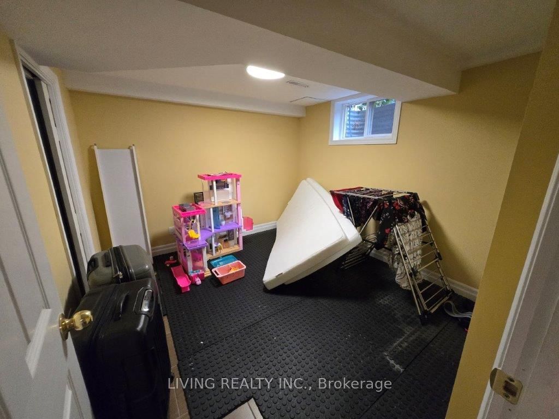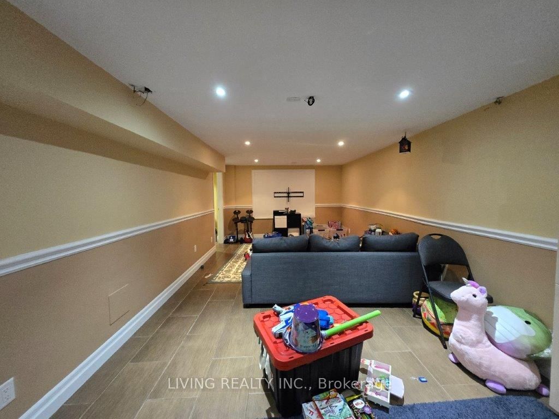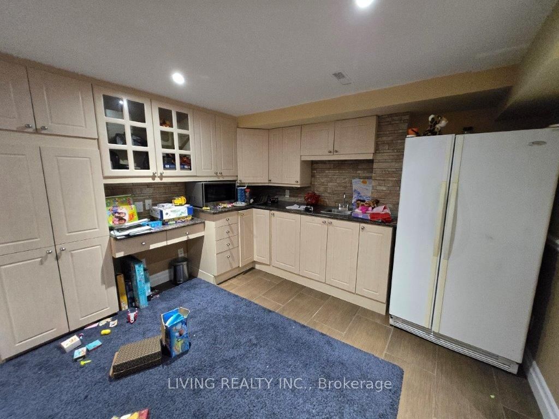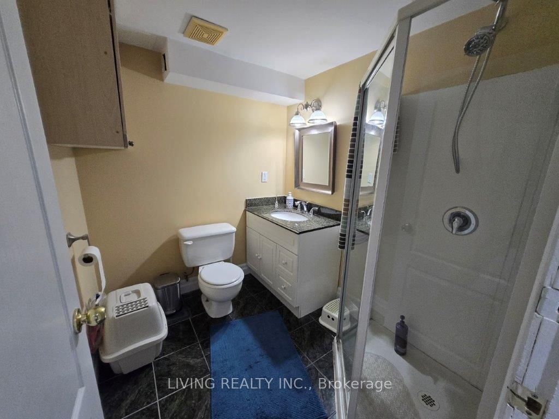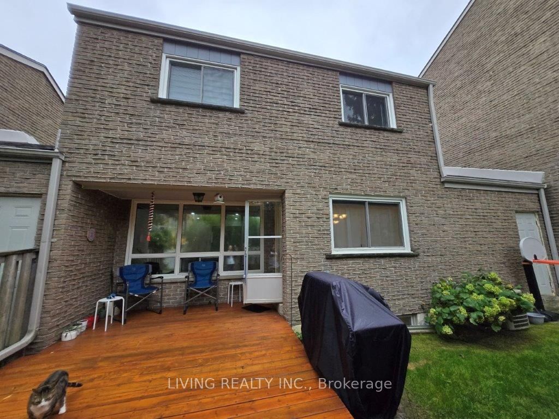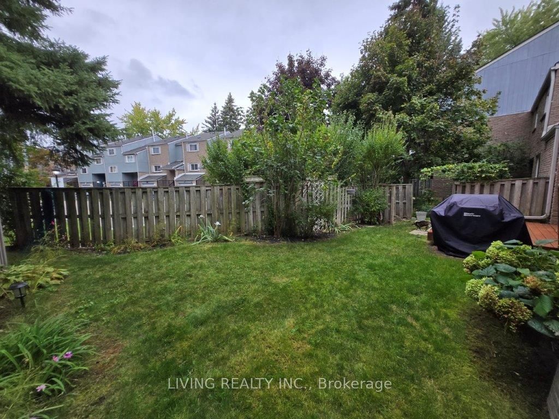34 - 646 Village Pkwy
Listing History
Unit Highlights
Utilities Included
Utility Type
- Air Conditioning
- Central Air
- Heat Source
- Gas
- Heating
- Forced Air
Room Dimensions
About this Listing
Prime Unionville Location! Just A Short Walk To Top Ranking William Berczy Ps & In The Unionville H.S. District, This Meticulously Maintained Home Will Not Disappoint. Updated Top To Bottom With Hardwood, Porcelain & Ceramic Floors, 10" Baseboards, Crown Molding, Pot Lights & Custom Cabinetry. Spa-Like Main Bath With Travertine Tile, Glass Surround Full Body Shower, Jacuzzi Tub & Heated Floors. Close To Historic Main Street And Too Good Pond.
ExtrasAppliances Includes: Fridge, Stove, Dishwasher, (New) Washer and Dryer, Window Coverings, Existing Light Fixtures.
living realty inc.MLS® #N9382049
Amenities
Explore Neighbourhood
Similar Listings
Demographics
Based on the dissemination area as defined by Statistics Canada. A dissemination area contains, on average, approximately 200 – 400 households.
Price Trends
Maintenance Fees
Building Trends At 646 Village Parkway Townhomes
Days on Strata
List vs Selling Price
Offer Competition
Turnover of Units
Property Value
Price Ranking
Sold Units
Rented Units
Best Value Rank
Appreciation Rank
Rental Yield
High Demand
Transaction Insights at 646 Village Parkway
| 3 Bed | 3 Bed + Den | |
|---|---|---|
| Price Range | $875,000 - $900,000 | $935,000 - $1,050,000 |
| Avg. Cost Per Sqft | $618 | $543 |
| Price Range | No Data | $3,300 |
| Avg. Wait for Unit Availability | 152 Days | 172 Days |
| Avg. Wait for Unit Availability | 163 Days | 424 Days |
| Ratio of Units in Building | 59% | 42% |
Transactions vs Inventory
Total number of units listed and leased in Unionville
