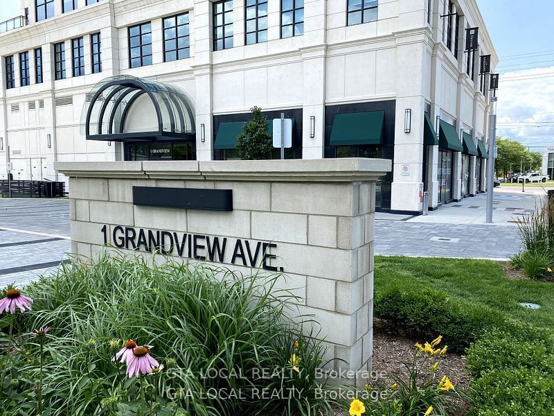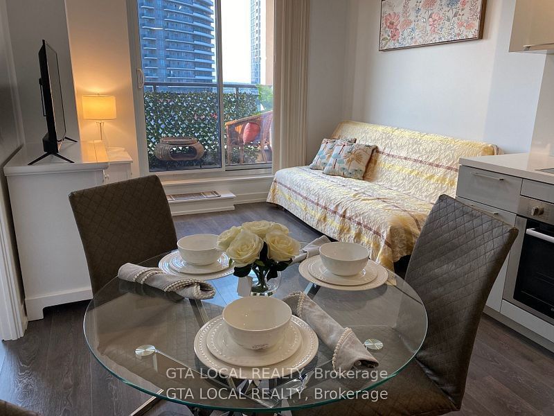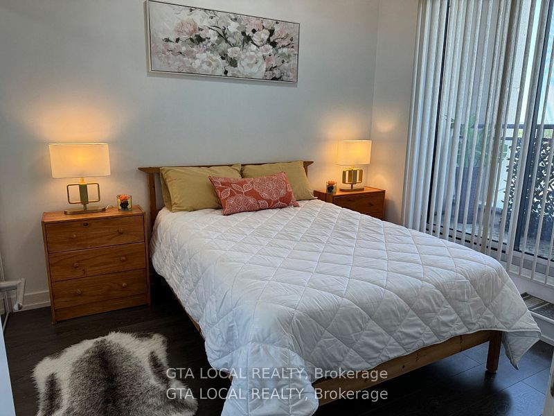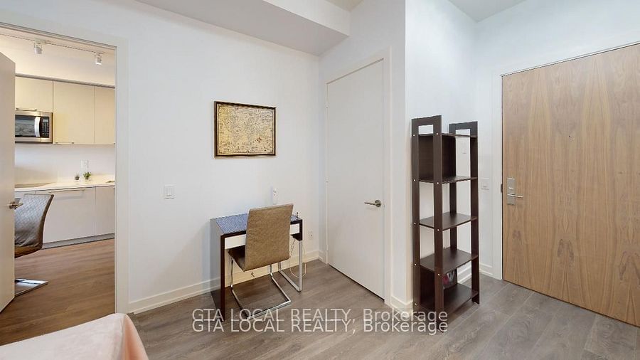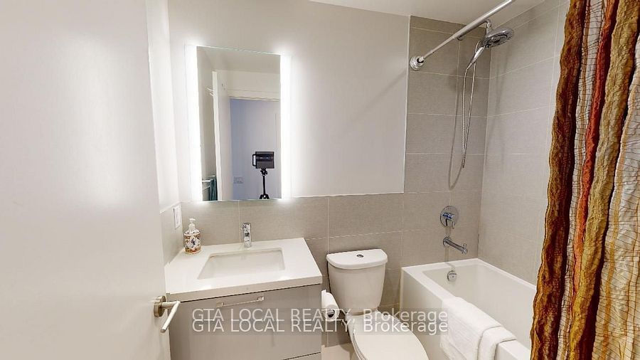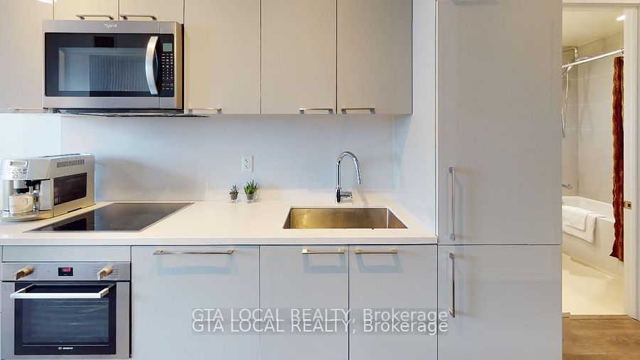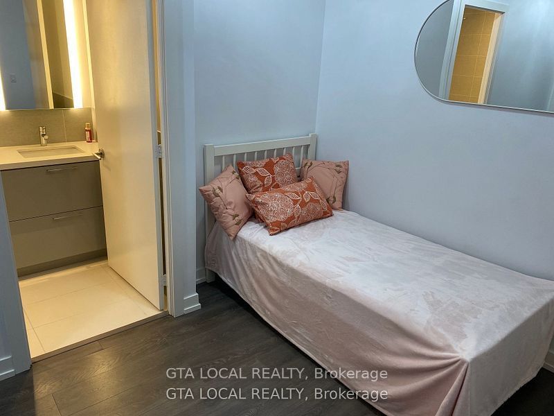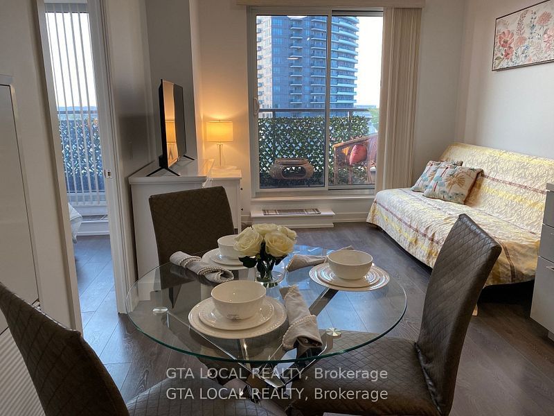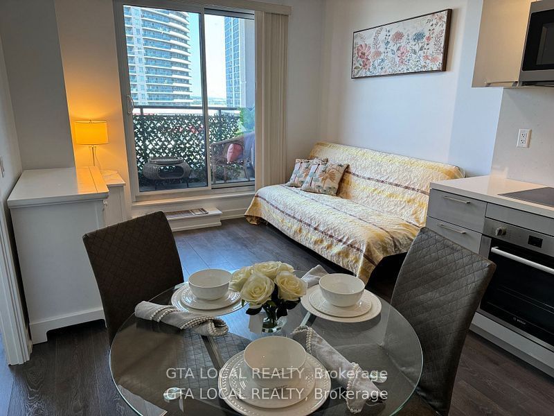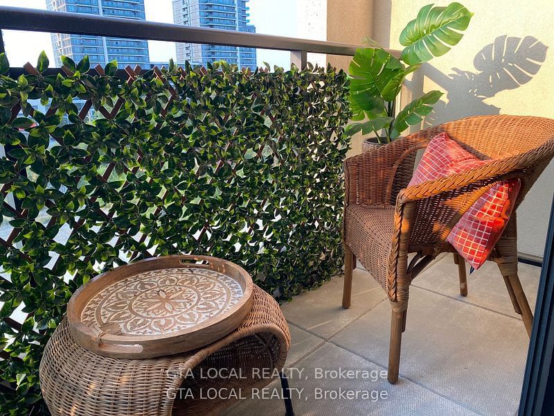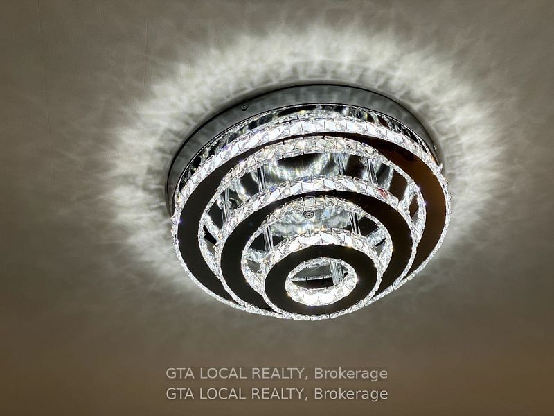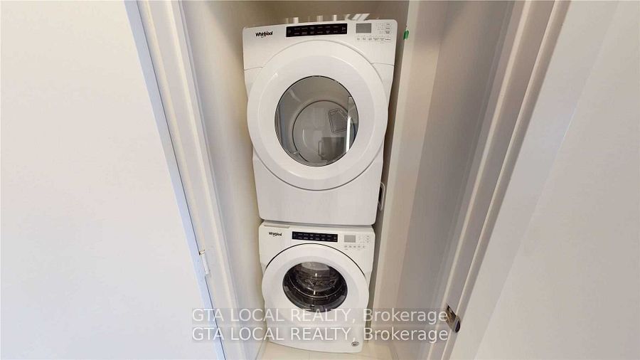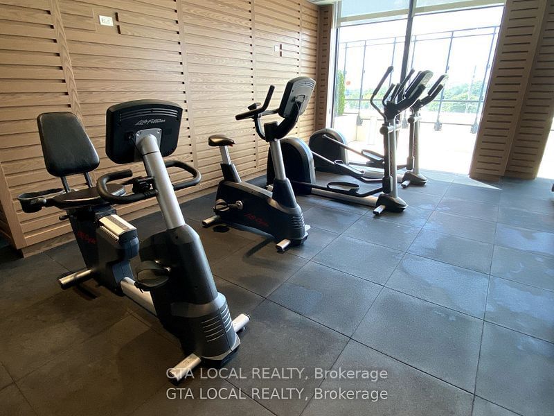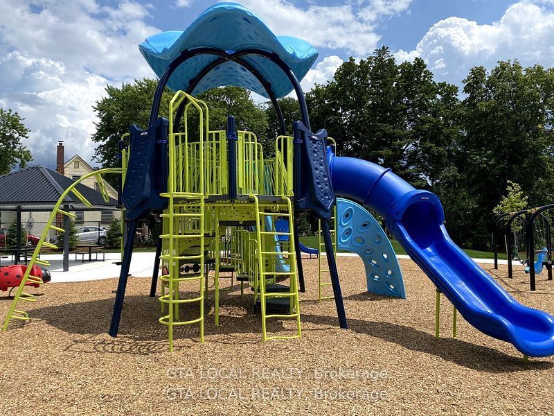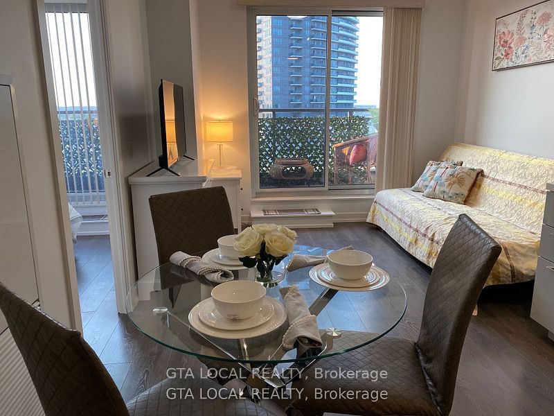Listing History
Unit Highlights
Maintenance Fees
Utility Type
- Air Conditioning
- Central Air
- Heat Source
- Gas
- Heating
- Forced Air
Room Dimensions
About this Listing
Feels Like 2 Bedroom W/Its Owen 2 Ensuite Baths. Unique layout featuring 1+1 bed & 2 full bath is rare find. 1 den is totally separate room W/Door & its own ensuite 4pc bath. Its practically having 2 bed & 2 full bath adds convenience & flexibility for occupants. Spacious work area effortlessly transforms into 2nd bedroom W/4pc bath. Convenience of having public transportation at your doorstep adds significant value W/Easy connections to TTC and YRT transit systems. Additionally, the prospect of a future subway location nearby adds further value & convenience, potentially improving accessibility & connectivity for both personal & professional purposes. Step outside to discover brand new park W/playground right at your doorstep. Building features luxurious amenities, including large private terrace W/BBQs for entertaining & state-of-the-art gym/yoga room for your fitness needs.
ExtrasTrue live/work unit W/2 entrance doors & practical layout featuring 1+1 bed & 2 full bath is rare find. 1 den is totally separate room W/Door & its own ensuite 4pc bath. Freshly Painted. Ready To Move-in and Enjoy!
gta local realtyMLS® #N9510550
Amenities
Explore Neighbourhood
Similar Listings
Price Trends
Maintenance Fees
Building Trends At The Vanguard
Days on Strata
List vs Selling Price
Offer Competition
Turnover of Units
Property Value
Price Ranking
Sold Units
Rented Units
Best Value Rank
Appreciation Rank
Rental Yield
High Demand
Transaction Insights at 7089 Yonge Street
| 1 Bed | 1 Bed + Den | 2 Bed | 2 Bed + Den | 3 Bed | |
|---|---|---|---|---|---|
| Price Range | No Data | $580,000 | $700,000 | $750,000 - $1,615,000 | $882,000 |
| Avg. Cost Per Sqft | No Data | $1,018 | $976 | $925 | $951 |
| Price Range | $2,300 | $2,500 - $2,750 | $2,800 - $3,700 | $3,200 - $4,000 | $4,399 |
| Avg. Wait for Unit Availability | No Data | 114 Days | 311 Days | 84 Days | 497 Days |
| Avg. Wait for Unit Availability | 305 Days | 27 Days | 46 Days | 32 Days | No Data |
| Ratio of Units in Building | 3% | 26% | 20% | 48% | 5% |
Transactions vs Inventory
Total number of units listed and sold in Grandview
